Soggiorni con pareti gialle - Foto e idee per arredare
Filtra anche per:
Budget
Ordina per:Popolari oggi
181 - 200 di 306 foto
1 di 3
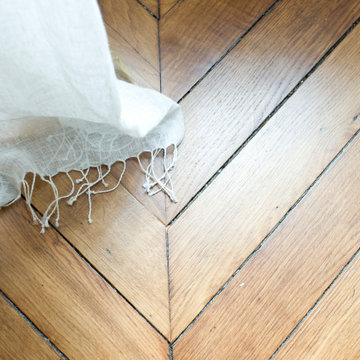
Idee per un soggiorno boho chic di medie dimensioni e aperto con libreria, pareti gialle, pavimento in legno massello medio, nessun camino, nessuna TV, pavimento marrone, travi a vista e boiserie
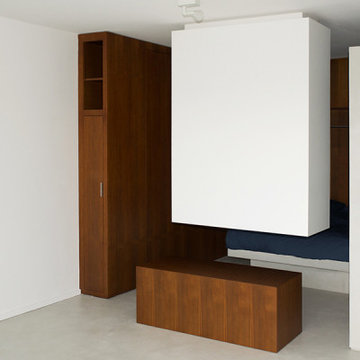
Ispirazione per un piccolo soggiorno contemporaneo aperto con pareti gialle, pavimento in cemento, nessun camino, TV nascosta, pavimento grigio e boiserie

Esempio di un soggiorno classico di medie dimensioni e chiuso con sala formale, pareti gialle, parquet chiaro, camino classico, cornice del camino piastrellata, nessuna TV, soffitto a cassettoni e carta da parati
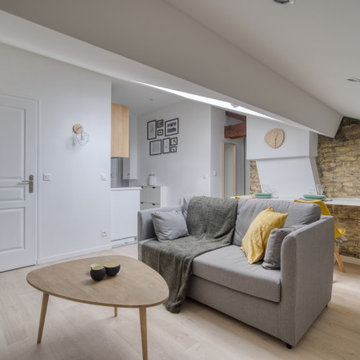
Cet appartement est le résultat d'un plateau traversant, divisé en deux pour y implanter 2 studios de 20m2 chacun.
L'espace étant très restreint, il a fallut cloisonner de manière astucieuse chaque pièce. La cuisine vient alors s'intégrer tout en longueur dans le couloir et s'adosser à la pièce d'eau.
Nous avons disposé le salon sous pentes, là ou il y a le plus de luminosité. Pour palier à la hauteur sous plafond limitée, nous y avons intégré de nombreux placards de rangements.
D'un côté et de l'autre de ce salon, nous avons conservé les deux foyers de cheminée que nous avons décidé de révéler et valoriser.
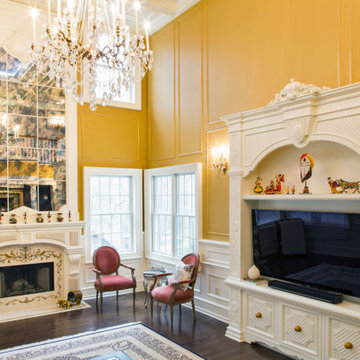
Hand carved woodwork, coffere ceiling, mantel and tv unit.
Esempio di un grande soggiorno tradizionale chiuso con sala della musica, pareti gialle, camino classico, cornice del camino in legno, TV autoportante, soffitto a volta e pareti in legno
Esempio di un grande soggiorno tradizionale chiuso con sala della musica, pareti gialle, camino classico, cornice del camino in legno, TV autoportante, soffitto a volta e pareti in legno
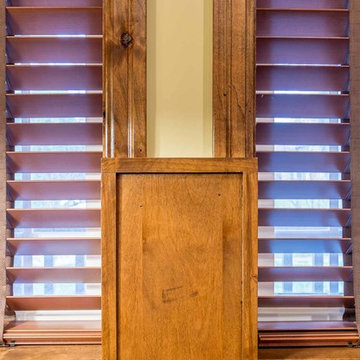
The wood trim and wainscot, and beam details highlight the rustic charm of this home.
Photography by Kmiecik Imagery.
Foto di un soggiorno rustico di medie dimensioni e aperto con pareti gialle, pavimento con piastrelle in ceramica, camino bifacciale, cornice del camino in pietra, TV a parete, pavimento marrone, soffitto a volta e carta da parati
Foto di un soggiorno rustico di medie dimensioni e aperto con pareti gialle, pavimento con piastrelle in ceramica, camino bifacciale, cornice del camino in pietra, TV a parete, pavimento marrone, soffitto a volta e carta da parati
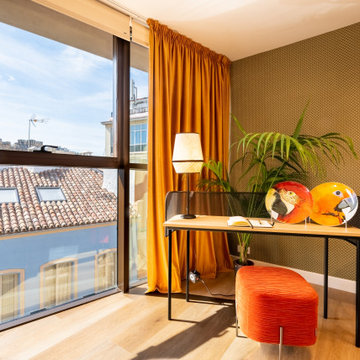
Este precioso rincíon del salón se ha decorado con un papel de motivos geometricos en amarillo y azul, que, visto de lejos parece un entramado vegetal. El escritorio está enclavado en un entorno espectacular con la torre de la catedral de Málaga al fondo. un espacio vibrante, elegante y atemporal.
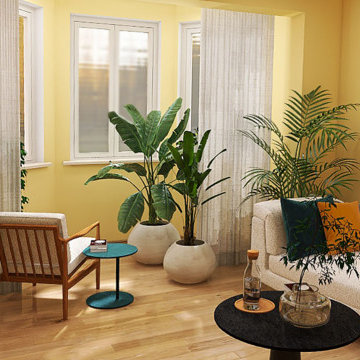
Vom Durchgangszimmer zum Loungezimmer
Ein ruhiges Beige und ein warmes Sonnengelb geben den Grundtenor im Raum. Doch wir wollten mehr als nur eine gewöhnliche Wandgestaltung – etwas Besonderes, Ausgefallenes sollte es sein. Unsere individuelle Raumgestaltung nach Kundenvorlieben erlaubte uns mutig zu werden: Wir entschieden uns für eine helle, freundliche gelbe Wandfarbe, die dem Raum Lebendigkeit verleiht.
Um das Ganze jedoch nicht überladen wirken zu lassen, neutralisierten wir dieses lebhafte Gelb mit natürlichen Beigetönen. Ein tiefes Blau setzt dabei beruhigende Akzente und schafft so einen ausgewogenen Kontrast.
Auch bei der Auswahl der Pflanzen haben wir besondere Sorgfalt walten lassen: Die bestehende Pflanzensammlung wurde zu einem harmonischen Ensemble zusammengestellt. Hierbei empfahlen wir zwei verschiedene Pflanzenkübel – um Ruhe in die strukturreichen Gewächse zu bringen und ihnen gleichzeitig genug Platz zur Entfaltung ihrer Natürlichkeit bieten können.
Diese Natürlichkeit spiegelt sich auch in den Möbeln wider: Helles Holz sorgt für eine authentische Atmosphäre und ruhige Stoffe laden zum Verweilen ein. Ein edles Rattangeflecht bringt abwechslungsreiche Struktur ins Spiel - genau wie unsere Gäste es erwarten dürfen!
Damit das Licht optimal zur Geltung kommt, wählten gläserne Leuchten diese tauchen den gesamtem Bereich des Loungeraums in ein helles und freundliches Ambiente. Hier können Sie entspannen, träumen und dem Klang von Schallplatten lauschen – Kraft tanken oder Zeit mit Freunden verbringen. Ein Raum zum Genießen und Erinnern.
Wir sind stolz darauf, aus einem ehemaligen Durchgangszimmer eine Lounge geschaffen zu haben - einen Ort der Ruhe und Inspiration für unsere Kunden.
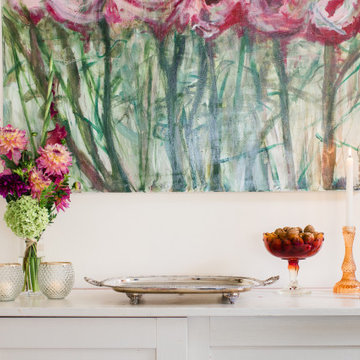
A living inspired by the client's travels and a desire to bring the colour and pattern into their living space.
Ispirazione per un soggiorno mediterraneo di medie dimensioni e chiuso con pareti gialle, pavimento in legno massello medio, camino classico, cornice del camino piastrellata, pavimento marrone, soffitto in legno e pareti in legno
Ispirazione per un soggiorno mediterraneo di medie dimensioni e chiuso con pareti gialle, pavimento in legno massello medio, camino classico, cornice del camino piastrellata, pavimento marrone, soffitto in legno e pareti in legno

Современный дизайн интерьера гостиной, контрастные цвета, скандинавский стиль. Сочетание белого, черного и желтого. Желтые панели, серый диван.
Immagine di un piccolo soggiorno scandinavo con pareti gialle, pavimento beige, travi a vista, pareti in legno e pavimento in laminato
Immagine di un piccolo soggiorno scandinavo con pareti gialle, pavimento beige, travi a vista, pareti in legno e pavimento in laminato
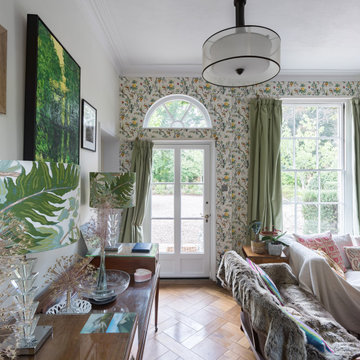
Immagine di un grande soggiorno tradizionale con pareti gialle, pavimento in legno massello medio e carta da parati
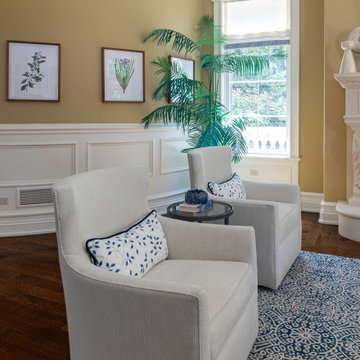
Fresh and inviting family room area in great room.
Ispirazione per un grande soggiorno tradizionale aperto con pareti gialle, parquet scuro, camino classico, cornice del camino in pietra, pavimento marrone, soffitto a cassettoni e boiserie
Ispirazione per un grande soggiorno tradizionale aperto con pareti gialle, parquet scuro, camino classico, cornice del camino in pietra, pavimento marrone, soffitto a cassettoni e boiserie
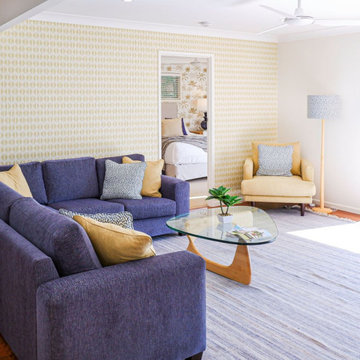
This living room was a point of difference for this house creating a vibrant space to entertain in. The contrast of the yellow of blues provide a uplifting design to a usually mellowed space.
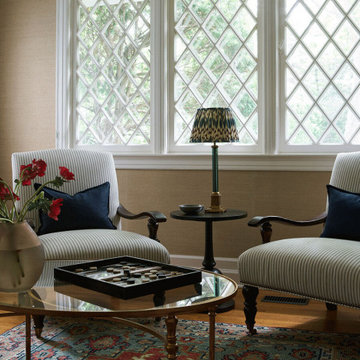
The first floor of this Cape Cod style home in Kenilworth was furnished and decorated to create multiple hang out spots for this young family. We incorporated traditional furnishings in keeping with the style of the house and added modern elements in with lighting, color and pattern. Although the space looks meant for adults, we used only the family friendliest finishes so the space can be enjoyed by all.
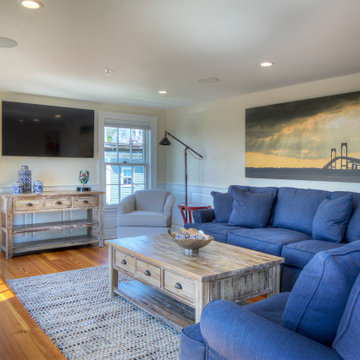
Third floor entertainment space/media room that can double as meeting space for a home office. Unparalleled views of Newport Harbor and Historic Trinity Church from the west facing balcony. Custom designed tile fireplace surround created by local artist Lee Segal of All Fired Up Pottery in Newport.
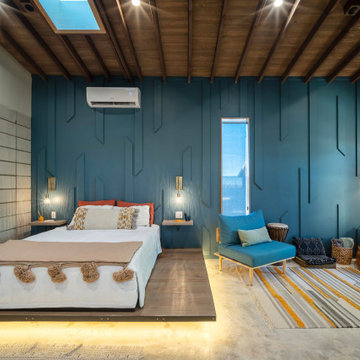
modern living room space with wood ceiling and custom textural wall treatment
Foto di un piccolo soggiorno minimalista chiuso con pareti gialle, pavimento in cemento, pavimento bianco, soffitto a volta, pannellatura e TV a parete
Foto di un piccolo soggiorno minimalista chiuso con pareti gialle, pavimento in cemento, pavimento bianco, soffitto a volta, pannellatura e TV a parete
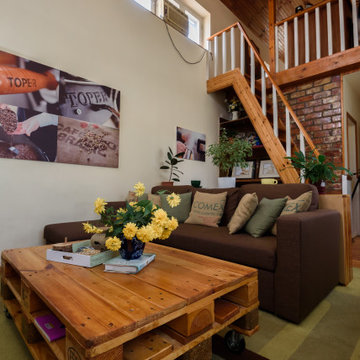
Former Roastery turned into a guest house. All the furniture is made from hard wood, and some of it is from European pallets. The pictures are done and printed on a canvas at the same location when it used to be a roastery.
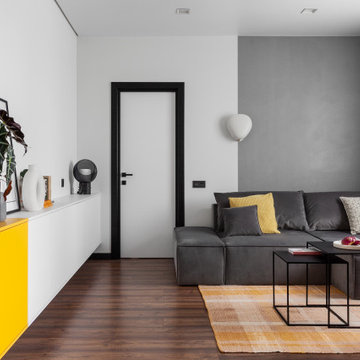
In this project the client was looking for a minimalistic and modern vibe with a splash of bright colours. Our team took care of all aspects of the design and build of this beautiful flat renovation. We are very happy with the end result!
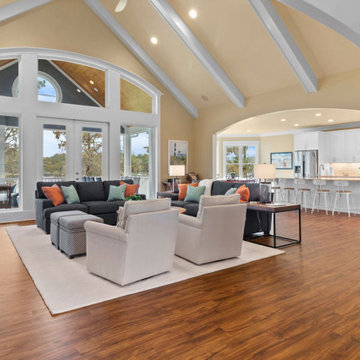
Beautiful vaulted beamed ceiling with large fixed windows overlooking a screened porch on the river. Built in cabinets and gas fireplace with glass tile surround and custom wood surround. Wall mounted flat screen painting tv. The flooring is Luxury Vinyl Tile but you'd swear it was real Acacia Wood because it's absolutely beautiful.

Indoor-Outdoor fireplace features side-reveal detail for hidden storage - Architect: HAUS | Architecture For Modern Lifestyles - Builder: WERK | Building Modern - Photo: HAUS
Soggiorni con pareti gialle - Foto e idee per arredare
10