Soggiorni con pareti gialle e TV nascosta - Foto e idee per arredare
Filtra anche per:
Budget
Ordina per:Popolari oggi
141 - 160 di 388 foto
1 di 3
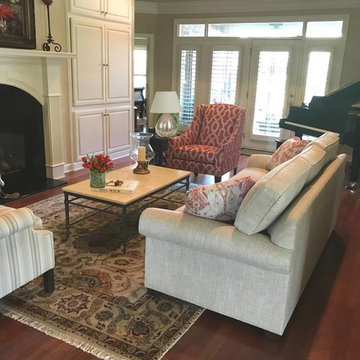
Simple Refresh of Living Space
Idee per un soggiorno chic di medie dimensioni e aperto con sala della musica, pareti gialle, pavimento in legno massello medio, camino classico, cornice del camino in legno, TV nascosta e pavimento marrone
Idee per un soggiorno chic di medie dimensioni e aperto con sala della musica, pareti gialle, pavimento in legno massello medio, camino classico, cornice del camino in legno, TV nascosta e pavimento marrone
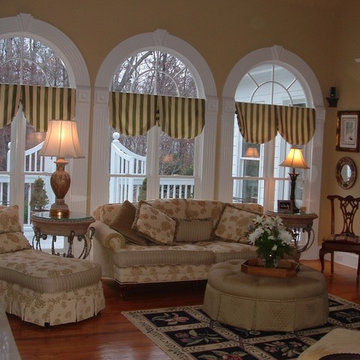
Jeannie Sias
Ispirazione per un soggiorno tradizionale aperto con sala formale, pareti gialle, parquet chiaro e TV nascosta
Ispirazione per un soggiorno tradizionale aperto con sala formale, pareti gialle, parquet chiaro e TV nascosta
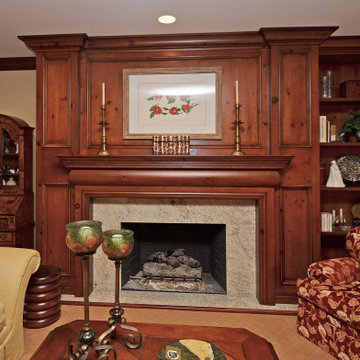
Ispirazione per un grande soggiorno aperto con pareti gialle, moquette, camino classico, cornice del camino in legno, TV nascosta e pavimento giallo
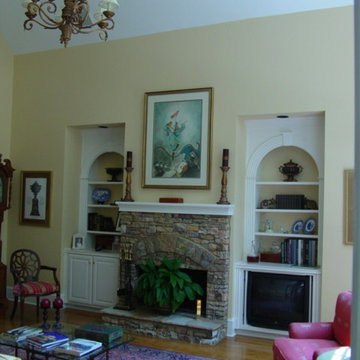
Foto di un soggiorno chic di medie dimensioni e aperto con libreria, pareti gialle, pavimento in legno massello medio, camino classico, cornice del camino in pietra e TV nascosta
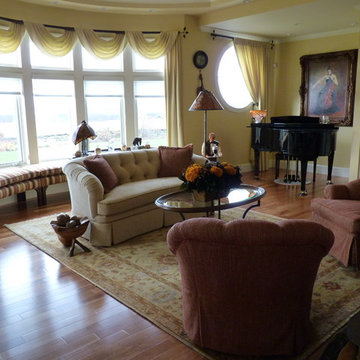
Esempio di un soggiorno classico di medie dimensioni e aperto con sala della musica, pareti gialle, parquet chiaro, camino classico, cornice del camino in pietra, TV nascosta e pavimento marrone
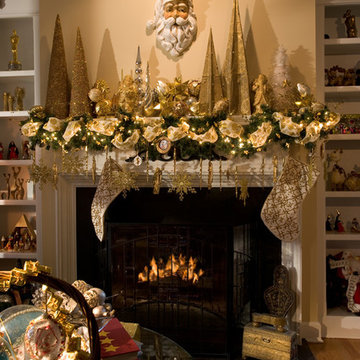
Photo Credit: Robert Thien
Immagine di un soggiorno chic di medie dimensioni e aperto con libreria, pareti gialle, pavimento in legno massello medio, camino classico, cornice del camino in pietra e TV nascosta
Immagine di un soggiorno chic di medie dimensioni e aperto con libreria, pareti gialle, pavimento in legno massello medio, camino classico, cornice del camino in pietra e TV nascosta
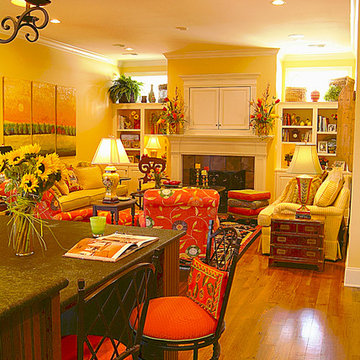
David Clark
Ispirazione per un soggiorno chic di medie dimensioni e aperto con sala formale, pareti gialle, pavimento in legno massello medio, camino classico, cornice del camino piastrellata e TV nascosta
Ispirazione per un soggiorno chic di medie dimensioni e aperto con sala formale, pareti gialle, pavimento in legno massello medio, camino classico, cornice del camino piastrellata e TV nascosta
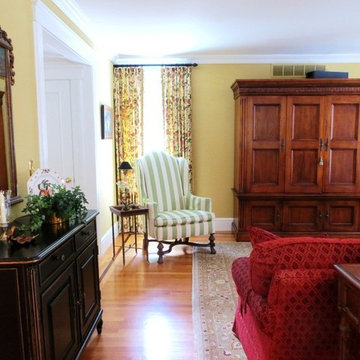
This family room is part of a 500 SF addition that the home owners wanted primarily to have a bathroom on the first floor. The house is circa 1900 and all of the moldings was custom milled to match the existing moldings in the original part of the house. Oak hardwood flooring with black walnut inlays also is in keeping with the floors on the first floor. The room is traditional yet comfortable. The flat screen TV is behind the entertainment cabinet.
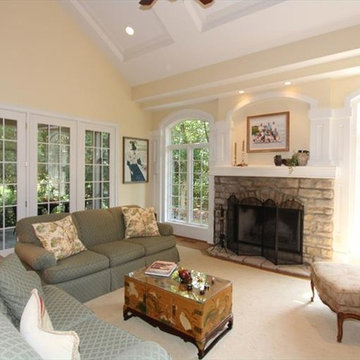
Large open room with soaring ceilings, custom woodwork, stone woodburning fireplace, arched windows, hardwood and carpeted floors. All open to the kitchen and hearth room.
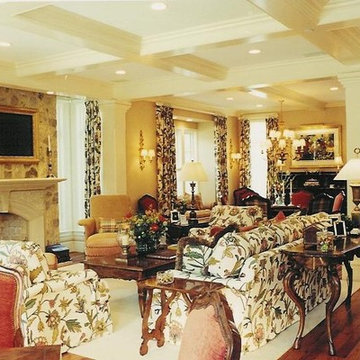
k.beckman. She had always dreamed of living in a doll house, so the interior was done in this fashion.
Immagine di un soggiorno classico di medie dimensioni e aperto con pareti gialle, pavimento in legno massello medio, camino classico, cornice del camino in pietra e TV nascosta
Immagine di un soggiorno classico di medie dimensioni e aperto con pareti gialle, pavimento in legno massello medio, camino classico, cornice del camino in pietra e TV nascosta
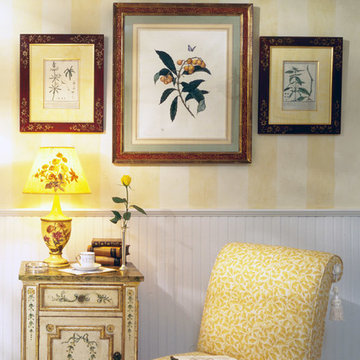
The bright and cheerful family room features green, white and yellow daffodil patterned fabrics designed by William Morris. White wicker and wainscoting give the room an outdoor feeling, making it the the perfect place for reading, writing, and entertaining.
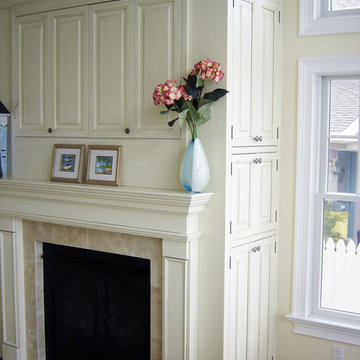
Close-up view of the right side of the fireplace mantle shows the cabinetry that is used to contain the electronic equipment needed to operate the flat-screen TV hidden behind the center cabinet doors.
Cabinetry for this custom mantle features Oxford Doors on Maple wood specie. The finish is Olde English - Linen, Beaded Inset.
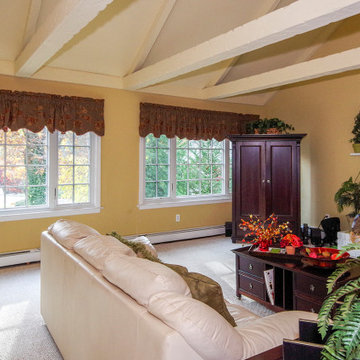
Wonderful, large family room where we installed new casement and picture windows.
WIndows from Renewal by Andersen New Jersey
Ispirazione per un soggiorno di medie dimensioni e chiuso con pareti gialle, moquette, camino classico, cornice del camino in intonaco, TV nascosta e pavimento beige
Ispirazione per un soggiorno di medie dimensioni e chiuso con pareti gialle, moquette, camino classico, cornice del camino in intonaco, TV nascosta e pavimento beige
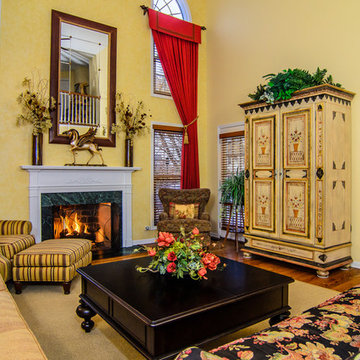
This unique TV armoire is from the homeowners collection. Coffee table is from Universal Furniture.
Garen T Photography
Immagine di un grande soggiorno classico aperto con sala formale, pareti gialle, pavimento in legno massello medio, camino classico, cornice del camino in legno e TV nascosta
Immagine di un grande soggiorno classico aperto con sala formale, pareti gialle, pavimento in legno massello medio, camino classico, cornice del camino in legno e TV nascosta
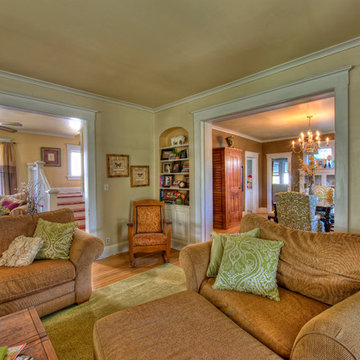
Immagine di un soggiorno chic di medie dimensioni e aperto con pareti gialle, pavimento in legno massello medio, nessun camino e TV nascosta
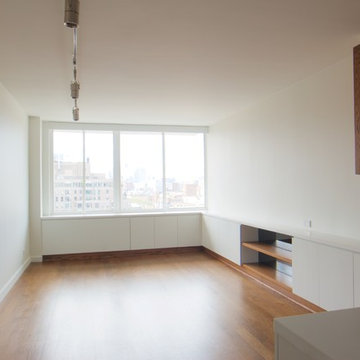
Photos: DAS Studio;
Kitchen, dining and living room are combined in one large space. The surrounding cabinets hide a desk as well as the TV, media and office equipment. All the items required to make it a functional living, dining and office space are integrated in the cabinets and leave the remaining space flexible and clutter free.
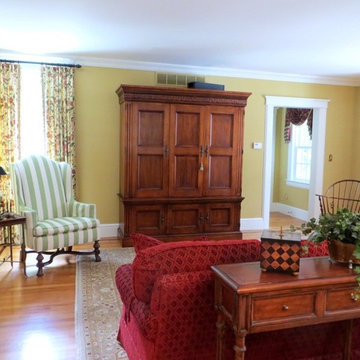
This family room is part of a 500 SF addition that the home owners wanted primarily to have a bathroom on the first floor. The house is circa 1900 and all of the moldings was custom milled to match the existing moldings in the original part of the house. Oak hardwood flooring with black walnut inlays also is in keeping with the floors on the first floor. The room is traditional yet comfortable. The flat screen TV is behind the entertainment cabinet.
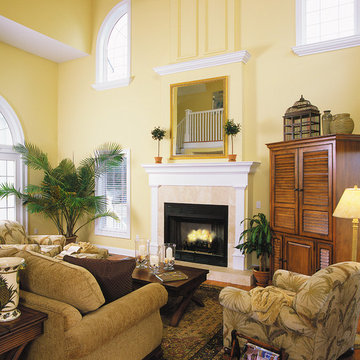
Great Room. The Sater Design Collection's Luxury Cottage Home Plan "Aruba Bay" (Plan #6840). www.saterdesign.com
Idee per un grande soggiorno costiero aperto con pareti gialle, pavimento in legno massello medio, camino classico, cornice del camino piastrellata e TV nascosta
Idee per un grande soggiorno costiero aperto con pareti gialle, pavimento in legno massello medio, camino classico, cornice del camino piastrellata e TV nascosta
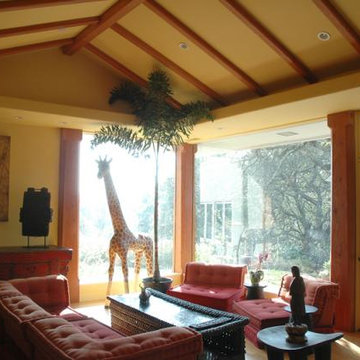
Great Room showing flat ceiling removed, finished underside of gabled roof, perimeter soffit for lighting. Oversized column covers cover existing steel pipe columns.
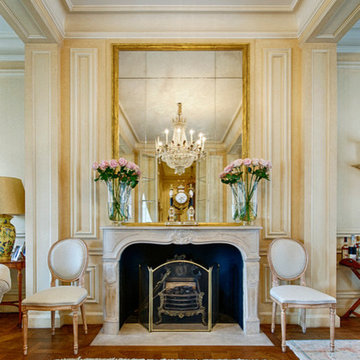
Ispirazione per un grande soggiorno chic aperto con sala formale, pareti gialle, camino classico, cornice del camino in pietra e TV nascosta
Soggiorni con pareti gialle e TV nascosta - Foto e idee per arredare
8