Soggiorni con pareti gialle e TV nascosta - Foto e idee per arredare
Filtra anche per:
Budget
Ordina per:Popolari oggi
101 - 120 di 388 foto
1 di 3
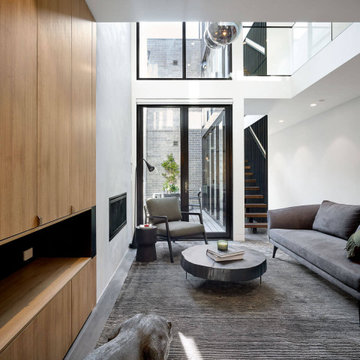
Open-plan living connects the living, dining and kitchen in this modern townhouse located in Cremorne, Melbourne. Custom joinery and storage keep mess tidy. The living opens out onto a cute courtyard and features a modern fireplace, double void to let natural light in. Floors are engineered timber and stairs are Tassie oak treads.
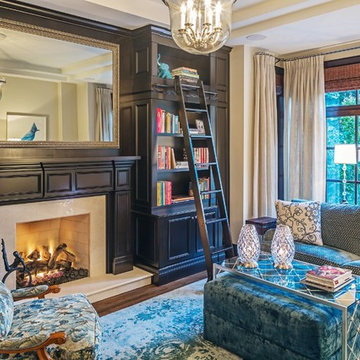
Traditional family home, photography by Peter A. Sellar © 2018 www.photoklik.com
Ispirazione per un soggiorno chic di medie dimensioni e chiuso con libreria, pareti gialle, parquet scuro, camino classico, cornice del camino in pietra, TV nascosta e pavimento marrone
Ispirazione per un soggiorno chic di medie dimensioni e chiuso con libreria, pareti gialle, parquet scuro, camino classico, cornice del camino in pietra, TV nascosta e pavimento marrone
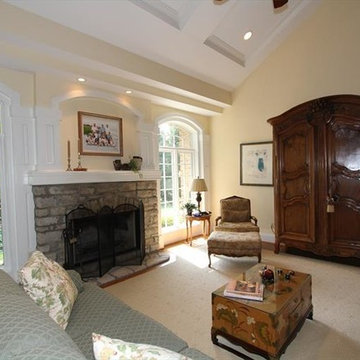
Large open room with soaring ceilings, custom woodwork, stone woodburning fireplace, arched windows, hardwood and carpeted floors. All open to the kitchen and hearth room.
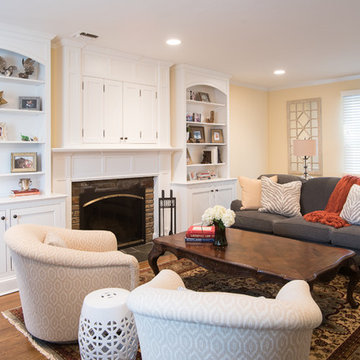
Immagine di un soggiorno chic di medie dimensioni con pareti gialle, parquet scuro, camino classico, cornice del camino in mattoni e TV nascosta
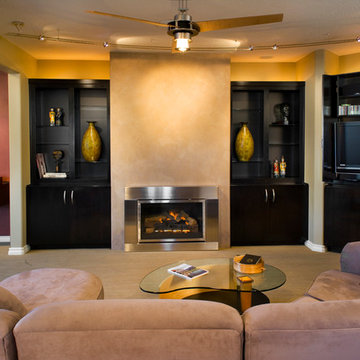
In this newly remodeled family room the black cabinets contrast strongly with the light Karastan carpet. The lights on the cabinets provide a bit of drama by forcing the eye up and around. Lots of room for displaying artwork and books. The television can be viewed or concealed. Photographed by Phillip McClain.
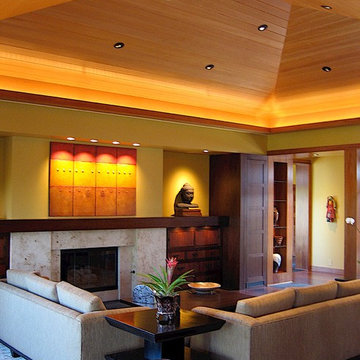
An asian themed fireplace and niche. The television is hidden behind the custom made artwork that sits above the mantel.
Erich Karp
Idee per un grande soggiorno design aperto con pareti gialle, pavimento in legno massello medio, camino classico, cornice del camino in pietra e TV nascosta
Idee per un grande soggiorno design aperto con pareti gialle, pavimento in legno massello medio, camino classico, cornice del camino in pietra e TV nascosta
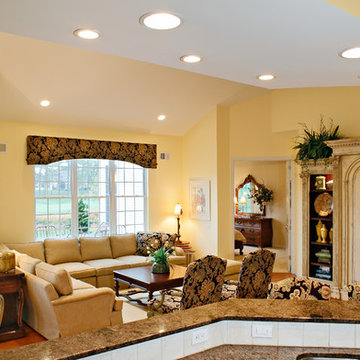
Pale yellow walls are the perfect neutral backdrop for soft furnishings in eggplant, raspberry, pale greens and yellows. The wall color is used through the home's open floor plan, creating continuity and flow.
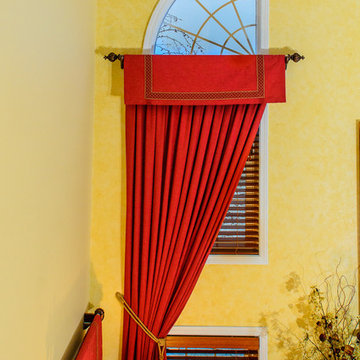
Custom draperies for a two story family room.
Garen T Photography
Esempio di un grande soggiorno classico aperto con sala formale, pareti gialle, pavimento in legno massello medio, camino classico, cornice del camino in legno e TV nascosta
Esempio di un grande soggiorno classico aperto con sala formale, pareti gialle, pavimento in legno massello medio, camino classico, cornice del camino in legno e TV nascosta
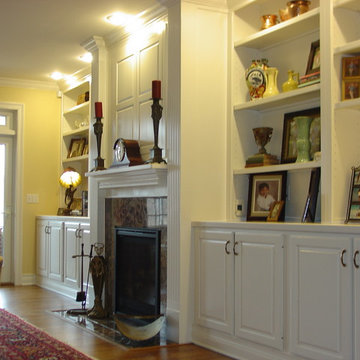
Rebecca Hoskins
Idee per un grande soggiorno chic con pareti gialle, pavimento in legno massello medio, camino classico, cornice del camino in legno e TV nascosta
Idee per un grande soggiorno chic con pareti gialle, pavimento in legno massello medio, camino classico, cornice del camino in legno e TV nascosta
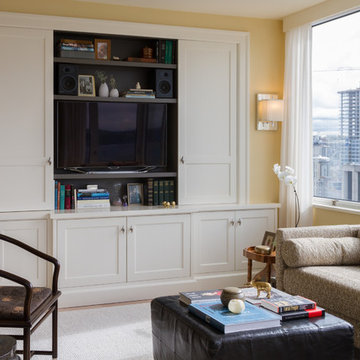
Alabastro Photography
Foto di un soggiorno tradizionale di medie dimensioni e aperto con pareti gialle, parquet chiaro, nessun camino e TV nascosta
Foto di un soggiorno tradizionale di medie dimensioni e aperto con pareti gialle, parquet chiaro, nessun camino e TV nascosta
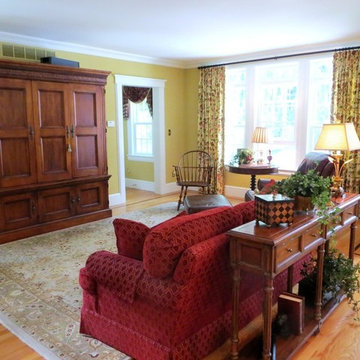
This family room is part of a 500 SF addition that the home owners wanted primarily to have a bathroom on the first floor. The house is circa 1900 and all of the moldings was custom milled to match the existing moldings in the original part of the house. Oak hardwood flooring with black walnut inlays also is in keeping with the floors on the first floor. The room is traditional yet comfortable. The flat screen TV is behind the entertainment cabinet.
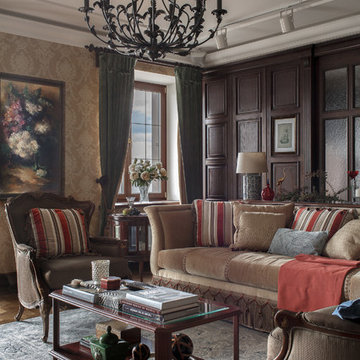
фотограф Роман Спиридонов
Immagine di un grande soggiorno tradizionale chiuso con sala formale, pareti gialle, pavimento in legno massello medio, camino classico, cornice del camino in legno, TV nascosta e pavimento beige
Immagine di un grande soggiorno tradizionale chiuso con sala formale, pareti gialle, pavimento in legno massello medio, camino classico, cornice del camino in legno, TV nascosta e pavimento beige
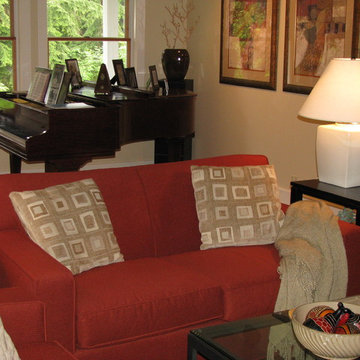
The music room was carved out of the far end of the living room. A antique baby grand piano covered with family photos lends a nice country house feeling to the space. A tall stereo speaker is used as a pedestal for the pottery vase and the dried Manzanita branch which adds a natural, sculptural presence to the room.
Austin-Murphy Design
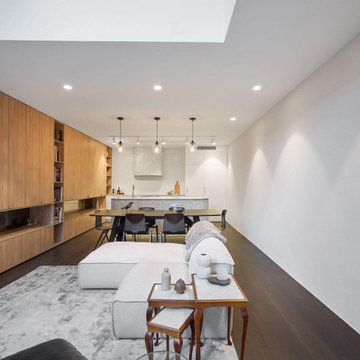
Open-plan living connects the living, dining and kitchen in this modern townhouse located in Cremorne, Melbourne. Custom joinery and storage keep mess tidy while handle-free draws and integrated fridge and dishwasher keep things sleek and streamlined. The kitchen island is tiled in Elba diamond marble and Japanese ceramic finger tiles. Floors are engineered oak.
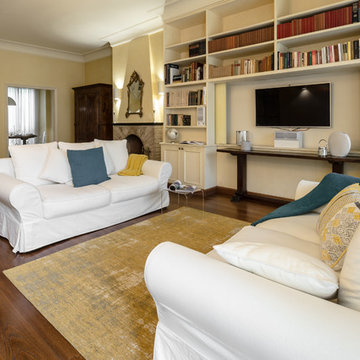
Intervento di Relooking in un appartamento di circa 220mq, a Milano.
L’intervento, afferente alla categoria del Relooking, prevede di operare principalmente sull’arredo ed il decoro d’interni.
Foto: ARTvisual Photography
Disponibile per affitto tramite: Target Apartments
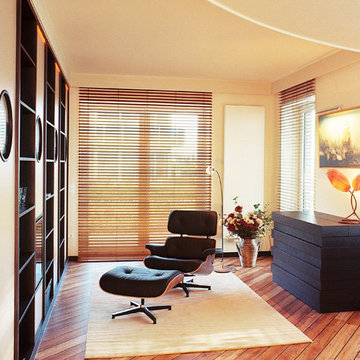
Idee per un grande soggiorno contemporaneo aperto con pareti gialle, pavimento in legno massello medio, camino classico, cornice del camino in intonaco, TV nascosta e pavimento marrone
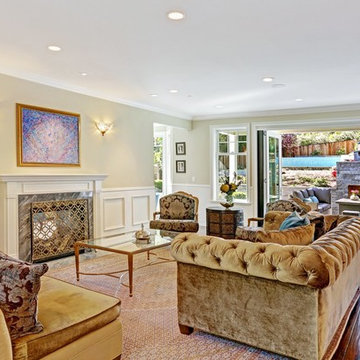
Idee per un grande soggiorno tradizionale aperto con pareti gialle, parquet scuro, camino bifacciale, cornice del camino in legno e TV nascosta
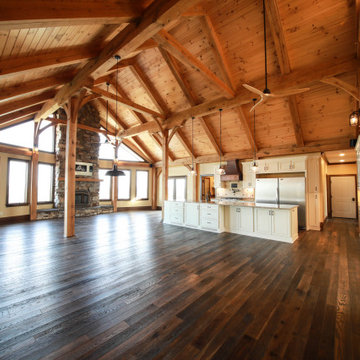
The greatroom. Enough said.
Idee per un grande soggiorno rustico aperto con pareti gialle, parquet scuro, camino classico, cornice del camino in pietra ricostruita, TV nascosta e travi a vista
Idee per un grande soggiorno rustico aperto con pareti gialle, parquet scuro, camino classico, cornice del camino in pietra ricostruita, TV nascosta e travi a vista
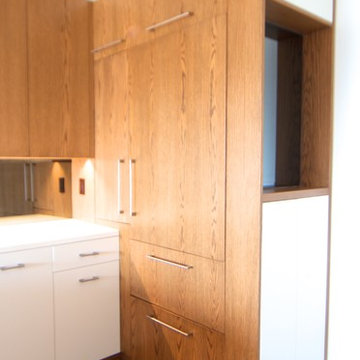
Photos: DAS Studio;
Kitchen, dining and living room are combined in one large space. In the entry at recessed shelf provides space for keys, shoe storage is provided below.
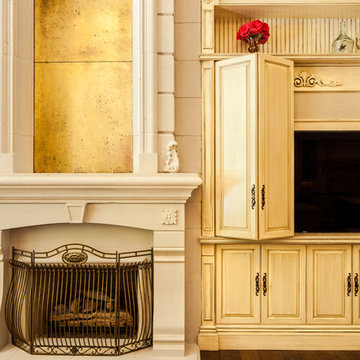
A living room that can transform from formal to casual was the inspriation on making this room multi-functional. A 22' high cast stone fireplace and surround with antique mirror insets were constructed as the centerpiece. The flanking cabinets provide entertainment storage with bi-fold doors that have entertainment hinges so the doors disappear when open. Justin Schmauser Photography
Soggiorni con pareti gialle e TV nascosta - Foto e idee per arredare
6