Soggiorni con pareti gialle e pavimento in legno massello medio - Foto e idee per arredare
Filtra anche per:
Budget
Ordina per:Popolari oggi
161 - 180 di 4.669 foto
1 di 3

Photo by Ross Anania
Immagine di un soggiorno industriale di medie dimensioni e aperto con pareti gialle, pavimento in legno massello medio, stufa a legna e TV autoportante
Immagine di un soggiorno industriale di medie dimensioni e aperto con pareti gialle, pavimento in legno massello medio, stufa a legna e TV autoportante
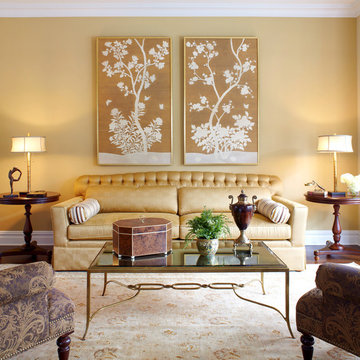
Custom upholstery in the living room features three distinct patterns that coordinate with the area rug and framed hand painted Gracie panels.
Photo Credit: Phillip Ennis
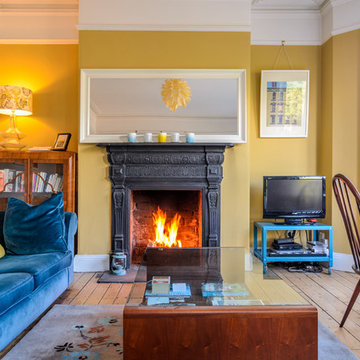
Gary Quigg 2013
Idee per un soggiorno eclettico con pareti gialle, pavimento in legno massello medio, camino classico e TV autoportante
Idee per un soggiorno eclettico con pareti gialle, pavimento in legno massello medio, camino classico e TV autoportante

A traditional house that meanders around courtyards built as though it where built in stages over time. Well proportioned and timeless. Presenting its modest humble face this large home is filled with surprises as it demands that you take your time to experiance it.
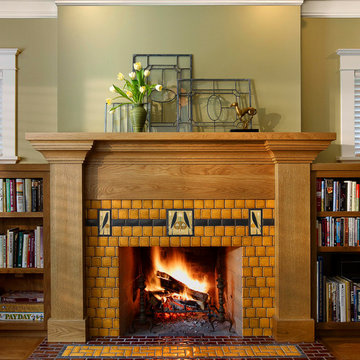
Arts and Crafts fireplace by Motawi Tileworks featuring Songbird art tiles in Golden
Immagine di un soggiorno stile americano di medie dimensioni con pareti gialle, pavimento in legno massello medio, camino classico, pavimento marrone e cornice del camino piastrellata
Immagine di un soggiorno stile americano di medie dimensioni con pareti gialle, pavimento in legno massello medio, camino classico, pavimento marrone e cornice del camino piastrellata
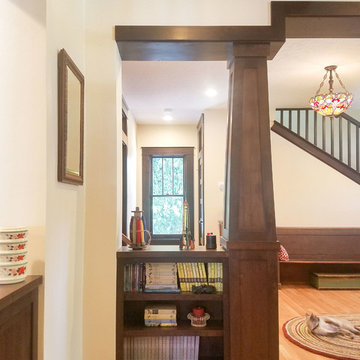
Esempio di un soggiorno american style di medie dimensioni e chiuso con libreria, pareti gialle, pavimento in legno massello medio e nessuna TV
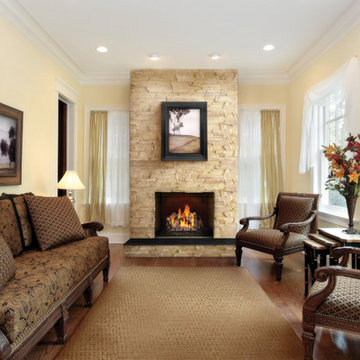
Ispirazione per un soggiorno tradizionale di medie dimensioni e chiuso con sala formale, pareti gialle, pavimento in legno massello medio, camino classico, cornice del camino in pietra, nessuna TV e pavimento beige
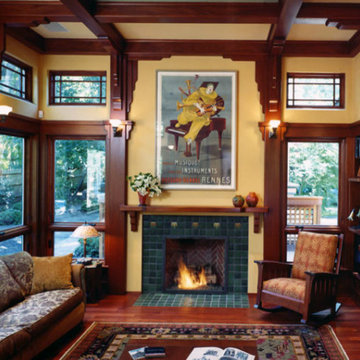
Reproduction Green & Green design with historically correct finish.
Foto di un piccolo soggiorno american style chiuso con sala formale, pareti gialle, pavimento in legno massello medio, camino classico, cornice del camino piastrellata e nessuna TV
Foto di un piccolo soggiorno american style chiuso con sala formale, pareti gialle, pavimento in legno massello medio, camino classico, cornice del camino piastrellata e nessuna TV
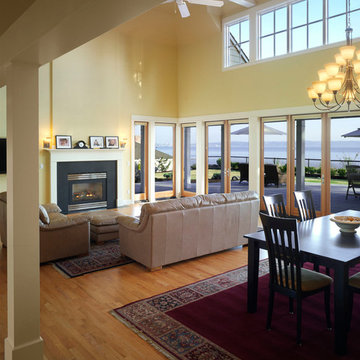
Photo: Perspective Image
Foto di un soggiorno tradizionale di medie dimensioni con pareti gialle, pavimento in legno massello medio, camino classico e cornice del camino in pietra
Foto di un soggiorno tradizionale di medie dimensioni con pareti gialle, pavimento in legno massello medio, camino classico e cornice del camino in pietra
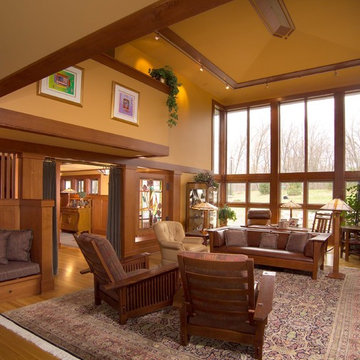
The leaded glass screen near the entry is custom for this Owner. The roses represent their family at this time of construction. The story and a half windows overlook a garden and water feature.

The site for this new house was specifically selected for its proximity to nature while remaining connected to the urban amenities of Arlington and DC. From the beginning, the homeowners were mindful of the environmental impact of this house, so the goal was to get the project LEED certified. Even though the owner’s programmatic needs ultimately grew the house to almost 8,000 square feet, the design team was able to obtain LEED Silver for the project.
The first floor houses the public spaces of the program: living, dining, kitchen, family room, power room, library, mudroom and screened porch. The second and third floors contain the master suite, four bedrooms, office, three bathrooms and laundry. The entire basement is dedicated to recreational spaces which include a billiard room, craft room, exercise room, media room and a wine cellar.
To minimize the mass of the house, the architects designed low bearing roofs to reduce the height from above, while bringing the ground plain up by specifying local Carder Rock stone for the foundation walls. The landscape around the house further anchored the house by installing retaining walls using the same stone as the foundation. The remaining areas on the property were heavily landscaped with climate appropriate vegetation, retaining walls, and minimal turf.
Other LEED elements include LED lighting, geothermal heating system, heat-pump water heater, FSA certified woods, low VOC paints and high R-value insulation and windows.
Hoachlander Davis Photography
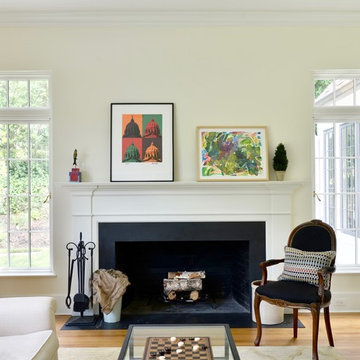
Foto di un grande soggiorno classico chiuso con sala formale, pareti gialle, pavimento in legno massello medio, camino classico, cornice del camino in metallo, nessuna TV e pavimento marrone
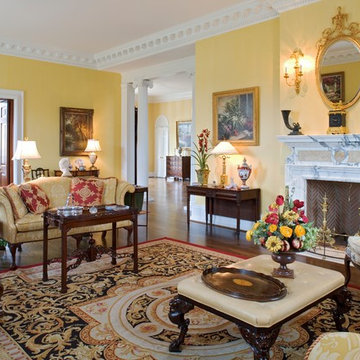
Idee per un soggiorno chic con pareti gialle, pavimento in legno massello medio, camino classico e pavimento marrone
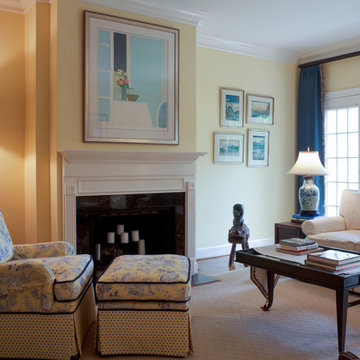
Foto di un soggiorno chic di medie dimensioni e chiuso con sala formale, pareti gialle, pavimento in legno massello medio, camino classico, cornice del camino piastrellata e nessuna TV
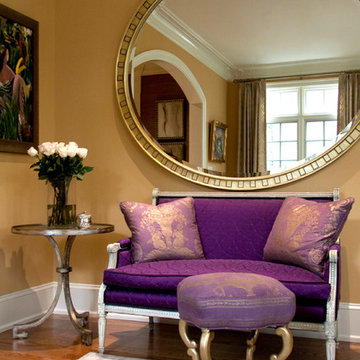
Ispirazione per un ampio soggiorno tradizionale chiuso con sala formale, pavimento in legno massello medio, camino classico, cornice del camino in pietra e pareti gialle
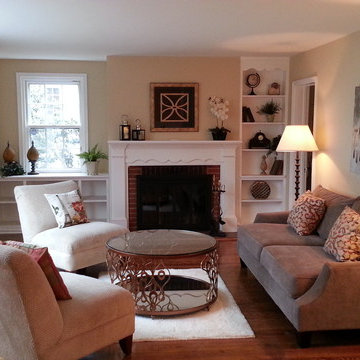
Living room with metal peacock metal and glass coffee table, gray sofa and slipper chairs.
Idee per un piccolo soggiorno tradizionale chiuso con sala formale, pareti gialle, pavimento in legno massello medio, camino classico, cornice del camino in mattoni, nessuna TV e pavimento marrone
Idee per un piccolo soggiorno tradizionale chiuso con sala formale, pareti gialle, pavimento in legno massello medio, camino classico, cornice del camino in mattoni, nessuna TV e pavimento marrone
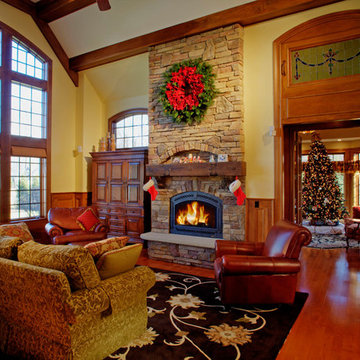
Ispirazione per un ampio soggiorno american style chiuso con pareti gialle, pavimento in legno massello medio, camino classico, cornice del camino in pietra e nessuna TV
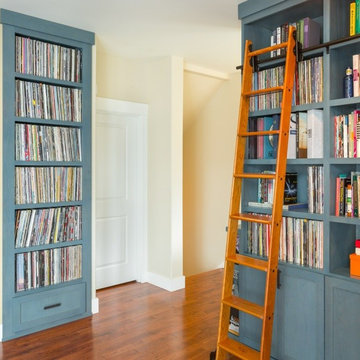
This odd niche was turned into a home for hundreds of records. Now the space has a purpose.
Photo Credit: Holland Photography - Cory Holland - Hollandphotography.biz
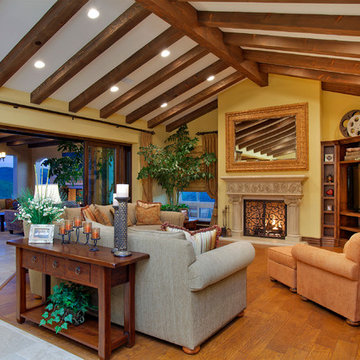
Warm colors of the family room lead easily to the outdoor veranda room through a set of seamless lift-and-slide disappearing doors. Photos by FlashItFirst.com
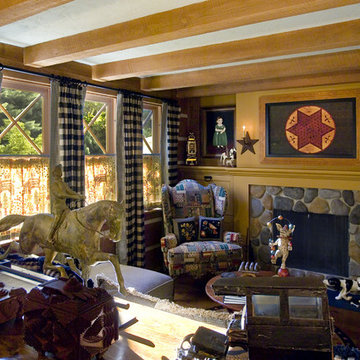
Ispirazione per un soggiorno eclettico di medie dimensioni e aperto con pareti gialle, pavimento in legno massello medio, camino classico, cornice del camino in pietra, TV nascosta e pavimento marrone
Soggiorni con pareti gialle e pavimento in legno massello medio - Foto e idee per arredare
9