Soggiorni con pareti gialle e pavimento in legno massello medio - Foto e idee per arredare
Filtra anche per:
Budget
Ordina per:Popolari oggi
81 - 100 di 4.669 foto
1 di 3
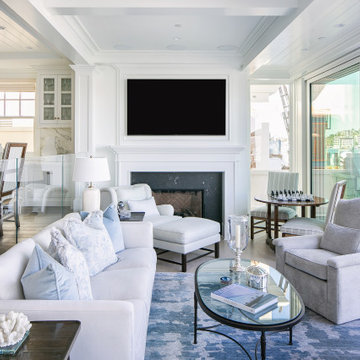
Foto di un soggiorno stile marino aperto con pareti gialle, pavimento in legno massello medio, camino classico, TV a parete e pavimento marrone
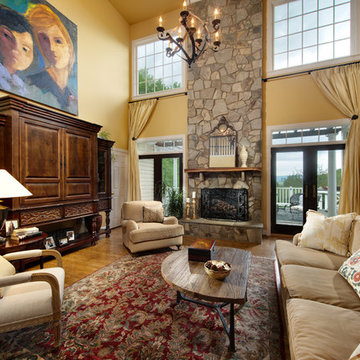
Eric Taylor
Foto di un grande soggiorno classico aperto con pareti gialle, camino classico, cornice del camino in pietra, pavimento in legno massello medio, nessuna TV e tappeto
Foto di un grande soggiorno classico aperto con pareti gialle, camino classico, cornice del camino in pietra, pavimento in legno massello medio, nessuna TV e tappeto
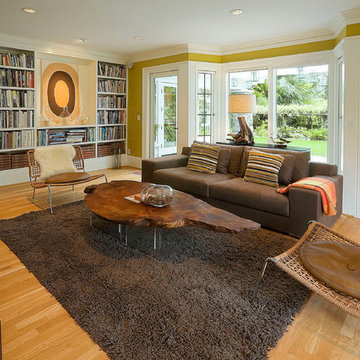
Floor to ceiling open bookshelves add character to this spacious room.
Esempio di un soggiorno tradizionale aperto con pareti gialle e pavimento in legno massello medio
Esempio di un soggiorno tradizionale aperto con pareti gialle e pavimento in legno massello medio
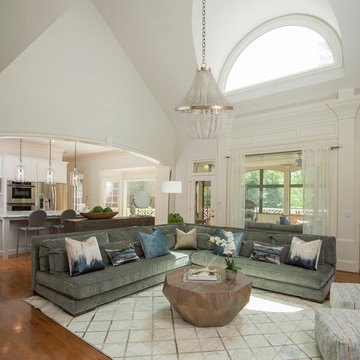
Foto di un soggiorno classico aperto con pareti gialle, pavimento in legno massello medio e pavimento marrone
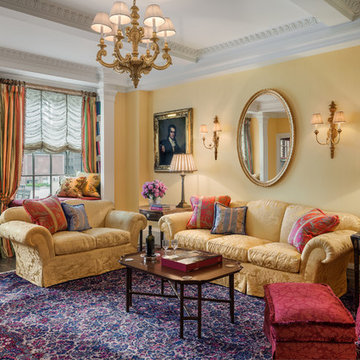
Living room
Photo credit: Tom Crane
Foto di un soggiorno vittoriano di medie dimensioni e chiuso con sala formale, pareti gialle, pavimento marrone, pavimento in legno massello medio, camino classico e cornice del camino in legno
Foto di un soggiorno vittoriano di medie dimensioni e chiuso con sala formale, pareti gialle, pavimento marrone, pavimento in legno massello medio, camino classico e cornice del camino in legno
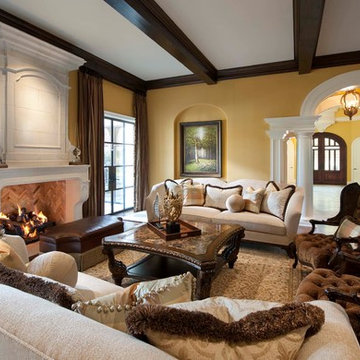
Larger pieces of furniture fill the room to make it feel more comfortable.
Design: Wesley-Wayne Interiors
Photo: Dan Piassick
Esempio di un grande soggiorno mediterraneo aperto con sala formale, pareti gialle, pavimento in legno massello medio, camino classico e pavimento marrone
Esempio di un grande soggiorno mediterraneo aperto con sala formale, pareti gialle, pavimento in legno massello medio, camino classico e pavimento marrone

The kitchen and family room are in the portion of the home that was part of an addition by the previous homeowners, which was enclosed and had a very low ceiling. We removed and reframed the roof of the addition portion to vault the ceiling. Two sets of glass French doors bring in a wealth of natural light.
The family room features a neutral mid-century sectional, reclaimed wood and lacquer furniture, and colorful accents. The painting by local artist Danika Ostrowski is a nod to the client's love of the desert and Big Bend National Park.
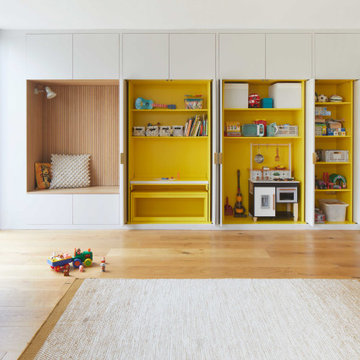
A large wall of storage becomes a reading nook with views on to the garden. The storage wall has pocket doors that open and slide inside for open access to the children's toys in the open-plan living space.
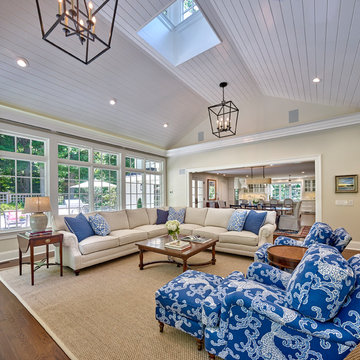
The opening to the dining room is large enough to keep the conversation going, between spaces, while entertaining. This view of the family room showcases the comfy furniture that is perfect to curl up in and watch a movie or the fireplace.
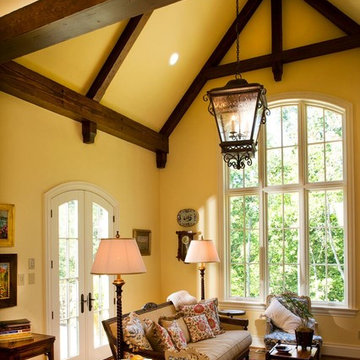
Immagine di un soggiorno american style di medie dimensioni e aperto con pareti gialle, pavimento in legno massello medio, camino classico, cornice del camino piastrellata e nessuna TV
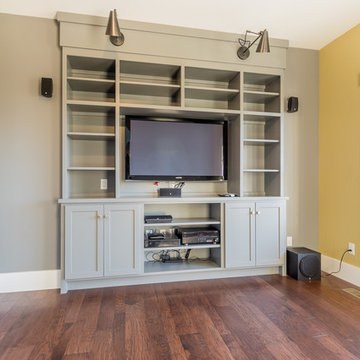
Custom made and painted entertainment cabinet fits perfectly within this space.
Buras Photography
#entertainment #space #fit #cabinets #paint #custommade #painted
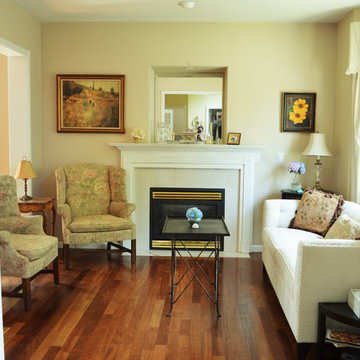
Cozy and bright sitting room with eclectic furnishings of antiques with a contemporary white sofa with pewter tacks set off with tapestry pillows. Beautiful oak flooring. Above Fireplace is a lit area with mirror perfect to reflect crystal candle holder and treasured collectibles.
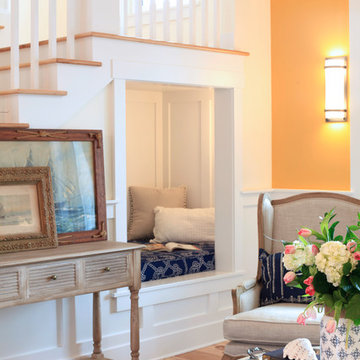
A reading nook under the stairs in the family room is a cozy spot to curl up with a book. Expansive views greet you through every tilt & swing triple paned window. Designed to be effortlessly comfortable using minimal energy, with exquisite finishes and details, this home is a beautiful and cozy retreat from the bustle of everyday life.
Jen G. Pywell
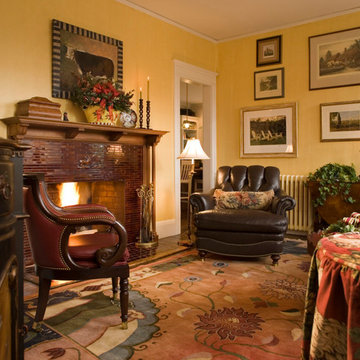
Antique Tibetan carpet covers the den floor. Original tile fireplace surround with Walnut mantle
Idee per un piccolo soggiorno chic con sala formale, pareti gialle, camino classico, cornice del camino piastrellata, pavimento in legno massello medio e TV a parete
Idee per un piccolo soggiorno chic con sala formale, pareti gialle, camino classico, cornice del camino piastrellata, pavimento in legno massello medio e TV a parete
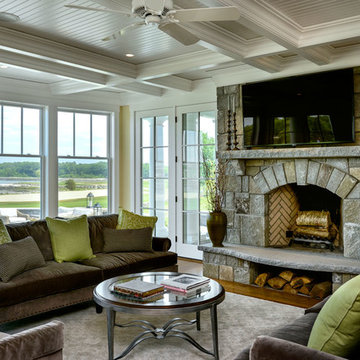
Photo Credit: Rob Karosis
Immagine di un soggiorno stile marinaro di medie dimensioni e aperto con sala formale, pareti gialle, pavimento in legno massello medio, camino classico, cornice del camino in pietra e TV a parete
Immagine di un soggiorno stile marinaro di medie dimensioni e aperto con sala formale, pareti gialle, pavimento in legno massello medio, camino classico, cornice del camino in pietra e TV a parete
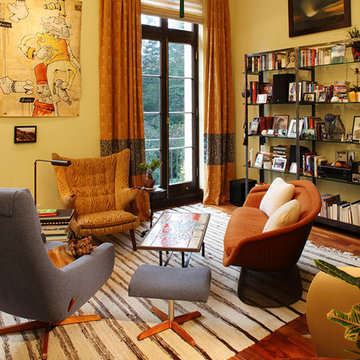
Idee per un piccolo soggiorno bohémian aperto con pareti gialle e pavimento in legno massello medio

Une salle à manger délimitée aux murs par des pans de couleur jaune, permettant de créer une pièce en plus visuellement, et de casser la hauteur sous plafond, avec un jeu plafond blanc/suspension filaire avec douille laiton et ampoule ronde à filament.
Le tout devant un joli espace salon en alcôve entouré d'une bibliothèque sur-mesure anthracite, fermée en partie basse, ouverte avec étagères en partie haute, avec un fond de papier peint. Alcôve centrée par un joli miroir-soleil en métal.
Salon délimité au sol par un joli tapis rond qui vient casser les formes franches de l'ensemble, avec une suspension en bambou.
https://www.nevainteriordesign.com/
Liens Magazines :
Houzz
https://www.houzz.fr/ideabooks/97017180/list/couleur-d-hiver-le-jaune-curry-epice-la-decoration
Castorama
https://www.18h39.fr/articles/9-conseils-de-pro-pour-rendre-un-appartement-en-rez-de-chaussee-lumineux.html
Maison Créative
http://www.maisoncreative.com/transformer/amenager/comment-amenager-lespace-sous-une-mezzanine-9753
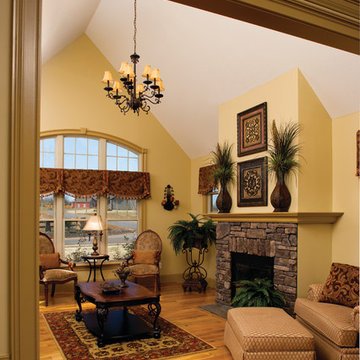
This house plan combines stone, stucco, and wood detailing to create an exquisite exterior. A hall leads from the front entrance to the home’s heart. Built-ins crowned by high-set windows, a vaulted ceiling, and fireplace enhance the great room, while a tray ceiling, archway, and columns accent the dining room.
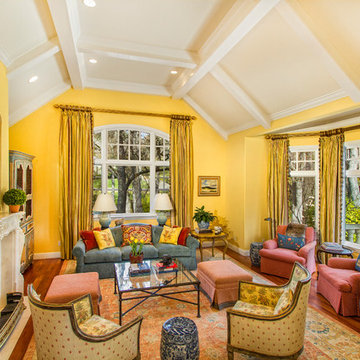
Wayde Carroll
Foto di un soggiorno classico di medie dimensioni e chiuso con pareti gialle, camino classico, sala formale, pavimento in legno massello medio, cornice del camino in intonaco, nessuna TV e pavimento marrone
Foto di un soggiorno classico di medie dimensioni e chiuso con pareti gialle, camino classico, sala formale, pavimento in legno massello medio, cornice del camino in intonaco, nessuna TV e pavimento marrone
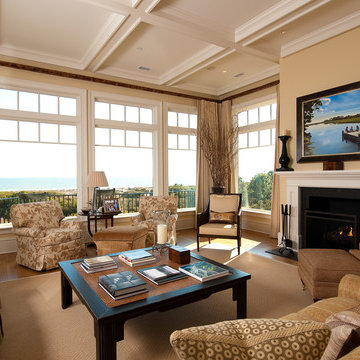
View of the Ocean off of Kiawah Island from a Classical Family Room Featuring Large Windows with Transoms
Ispirazione per un grande soggiorno classico chiuso con camino classico, pareti gialle, pavimento in legno massello medio e cornice del camino in legno
Ispirazione per un grande soggiorno classico chiuso con camino classico, pareti gialle, pavimento in legno massello medio e cornice del camino in legno
Soggiorni con pareti gialle e pavimento in legno massello medio - Foto e idee per arredare
5