Soggiorni con pareti gialle e parquet chiaro - Foto e idee per arredare
Filtra anche per:
Budget
Ordina per:Popolari oggi
121 - 140 di 2.195 foto
1 di 3
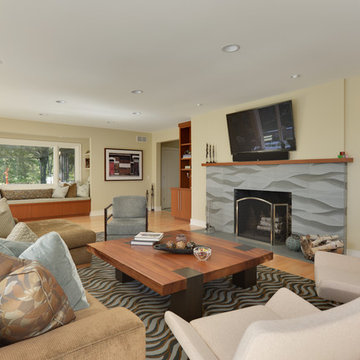
With a complete gut and remodel, this home was taken from a dated, traditional style to a contemporary home with a lighter and fresher aesthetic. The interior space was organized to take better advantage of the sweeping views of Lake Michigan. Existing exterior elements were mixed with newer materials to create the unique design of the façade.
Photos done by Brian Fussell at Rangeline Real Estate Photography
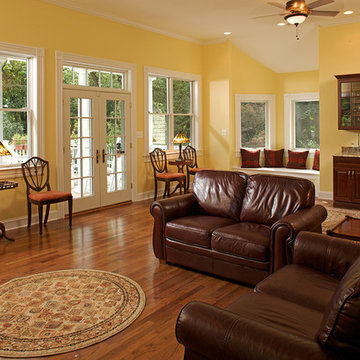
Photography by Mark Wieland
Idee per un grande soggiorno tradizionale chiuso con libreria, pareti gialle, parquet chiaro e TV a parete
Idee per un grande soggiorno tradizionale chiuso con libreria, pareti gialle, parquet chiaro e TV a parete
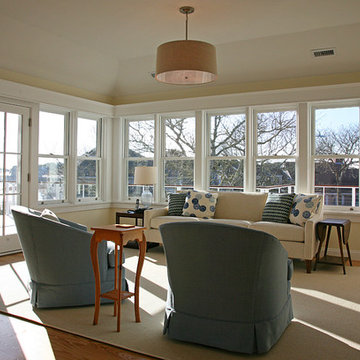
Foto di un soggiorno chic di medie dimensioni e aperto con sala formale, pareti gialle, parquet chiaro e nessun camino

Great Room open to second story loft with a strong stone fireplace focal point and rich in architectural details.
Photo Credit: David Beckwith
Ispirazione per un grande soggiorno american style stile loft con sala formale, pareti gialle, parquet chiaro, camino classico, cornice del camino in pietra e TV autoportante
Ispirazione per un grande soggiorno american style stile loft con sala formale, pareti gialle, parquet chiaro, camino classico, cornice del camino in pietra e TV autoportante

This reclining leather sectional sofa has foot rests that come out to support your legs. A mix of styles blended together to create this handsome leather sectional sofa. A buttoned back and track arm with welting on the seat and back cushions blend together many options that just work great. The color used here is a putty to bring out the earth tones used throughout this room.
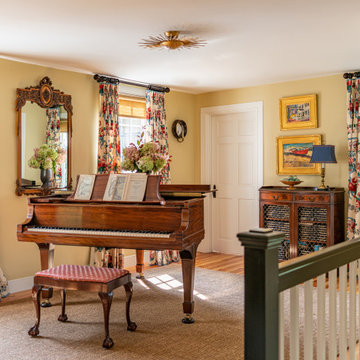
With expansive fields and beautiful farmland surrounding it, this historic farmhouse celebrates these views with floor-to-ceiling windows from the kitchen and sitting area. Originally constructed in the late 1700’s, the main house is connected to the barn by a new addition, housing a master bedroom suite and new two-car garage with carriage doors. We kept and restored all of the home’s existing historic single-pane windows, which complement its historic character. On the exterior, a combination of shingles and clapboard siding were continued from the barn and through the new addition.
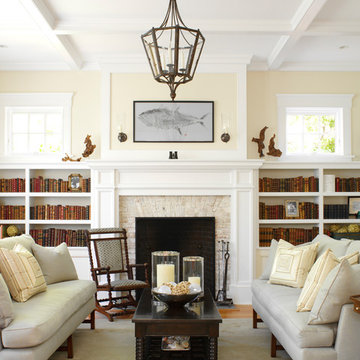
Esempio di un soggiorno chic di medie dimensioni e chiuso con sala formale, pareti gialle, camino classico, cornice del camino in mattoni, parquet chiaro, nessuna TV e pavimento marrone
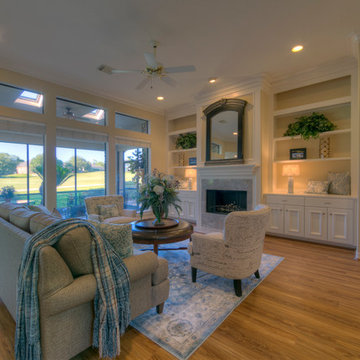
Professional Photo by Michael Pittman
Ispirazione per un soggiorno chic di medie dimensioni e aperto con sala formale, pareti gialle, parquet chiaro, camino classico, nessuna TV e pavimento marrone
Ispirazione per un soggiorno chic di medie dimensioni e aperto con sala formale, pareti gialle, parquet chiaro, camino classico, nessuna TV e pavimento marrone
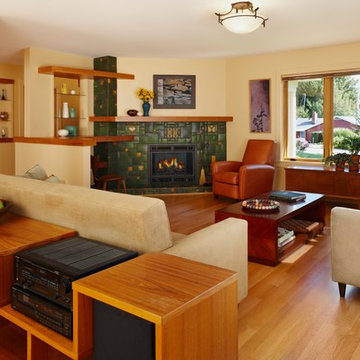
Designed and built by Meadowlark of Ann Arbor. Motawi Tilework tiles were used in this custom designed fireplace surround. Home construction by Meadowlark Design + Build in Ann Arbor, Michigan. Photography by Beth Singer.
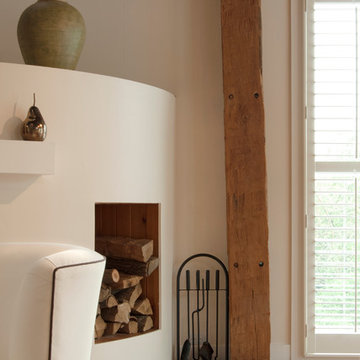
Fresh white walls and clean geometry highlight original features of the barn. For maximum efficiency, Franklin lined exterior walls with structurally insulated panels (SIP's). Utilizing this system over standard stick-building processes saved construction time, and insulates more efficiently than traditional insulation.
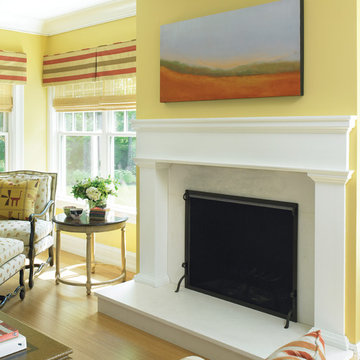
Idee per un soggiorno vittoriano con pareti gialle, parquet chiaro e camino classico
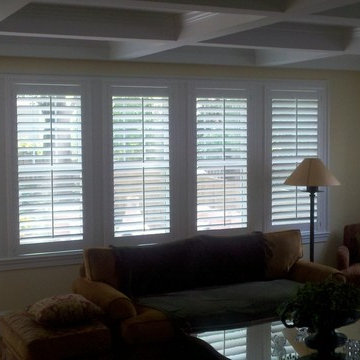
Esempio di un soggiorno chic di medie dimensioni con sala formale, pareti gialle, parquet chiaro, camino classico, cornice del camino in intonaco e pavimento marrone
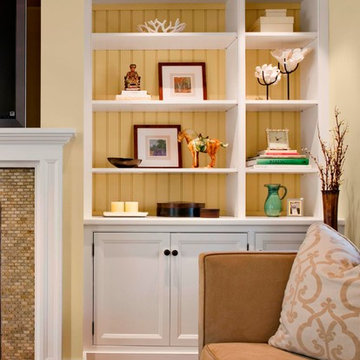
Esempio di un grande soggiorno chic aperto con pareti gialle, parquet chiaro, camino classico e TV a parete
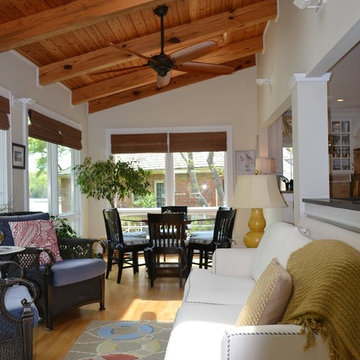
Foto di un soggiorno classico con pareti gialle, parquet chiaro e camino classico
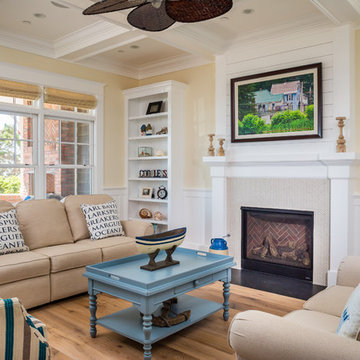
This is the downstairs entry/lobby room. It also serves as a family room open to the front entry.
Owen McGoldrick
Ispirazione per un grande soggiorno stile marinaro con parquet chiaro, sala formale, pareti gialle, camino classico, cornice del camino piastrellata, nessuna TV e pavimento beige
Ispirazione per un grande soggiorno stile marinaro con parquet chiaro, sala formale, pareti gialle, camino classico, cornice del camino piastrellata, nessuna TV e pavimento beige
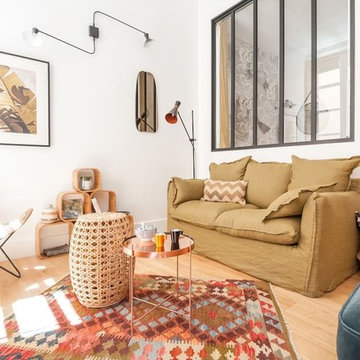
Bénédicte Soltner et Anne-Sophie Coulloumme-Labarthe
Immagine di un piccolo soggiorno tropicale aperto con pareti gialle, parquet chiaro, TV autoportante e pavimento beige
Immagine di un piccolo soggiorno tropicale aperto con pareti gialle, parquet chiaro, TV autoportante e pavimento beige
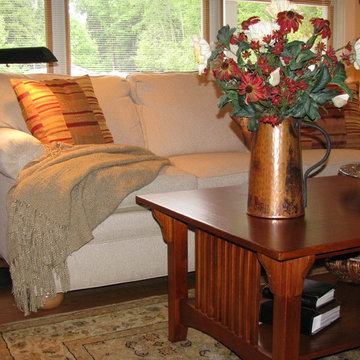
The family room is adjacent to the country kitchen. It is a warm and comfortable space with its eclectic furnishings. The beige sofa, from previous home, fits in perfectly and it a pleasant counterpoint to the red sofa and love seat in the living room. The antique copper pitcher has an artful arrangement of silk flowers. The transitional wool carpet adds warmth while grounding the room which is also a circulation corridor to the bedroom wing.
Austin-Murphy Design
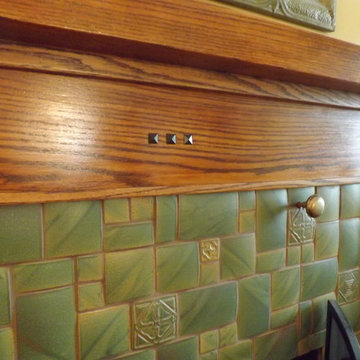
Immagine di un soggiorno stile americano di medie dimensioni con pareti gialle, parquet chiaro, camino classico, cornice del camino piastrellata e nessuna TV
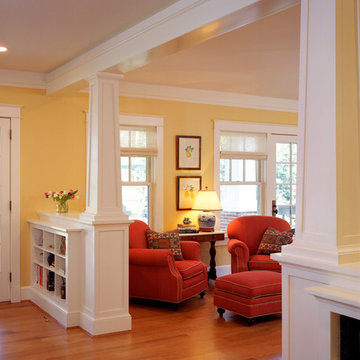
Photographer: Anice Hoachlander from Hoachlander Davis Photography, LLC Principal Architect: Anthony "Ankie" Barnes, AIA, LEED AP Project Architect: Daniel Porter
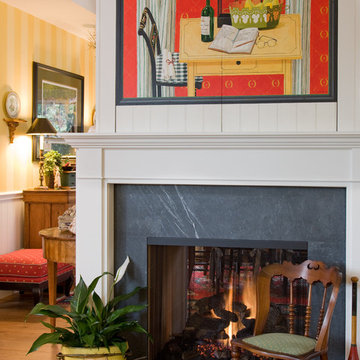
Ispirazione per un grande soggiorno chic chiuso con camino bifacciale, cornice del camino piastrellata, sala formale, pareti gialle, parquet chiaro, nessuna TV e pavimento beige
Soggiorni con pareti gialle e parquet chiaro - Foto e idee per arredare
7