Soggiorni con pareti gialle e parquet chiaro - Foto e idee per arredare
Filtra anche per:
Budget
Ordina per:Popolari oggi
81 - 100 di 2.195 foto
1 di 3
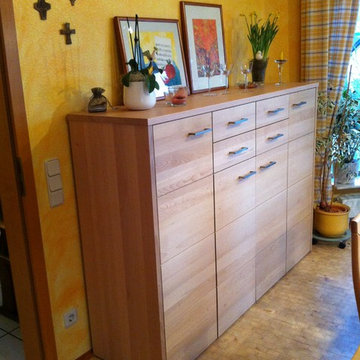
wolf-moebelwerkstatt
Immagine di un piccolo soggiorno contemporaneo stile loft con pavimento marrone, pareti gialle e parquet chiaro
Immagine di un piccolo soggiorno contemporaneo stile loft con pavimento marrone, pareti gialle e parquet chiaro
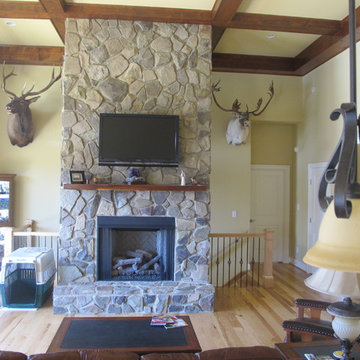
Jeanne Morcom
Ispirazione per un soggiorno stile rurale di medie dimensioni e chiuso con pareti gialle, parquet chiaro, camino classico, cornice del camino in pietra e TV a parete
Ispirazione per un soggiorno stile rurale di medie dimensioni e chiuso con pareti gialle, parquet chiaro, camino classico, cornice del camino in pietra e TV a parete
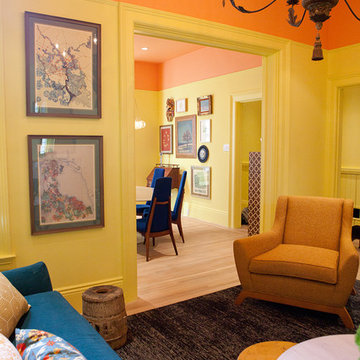
Eurydice Galka Photography
SAWYERS DESIGN
Esempio di un soggiorno classico di medie dimensioni e chiuso con pareti gialle e parquet chiaro
Esempio di un soggiorno classico di medie dimensioni e chiuso con pareti gialle e parquet chiaro
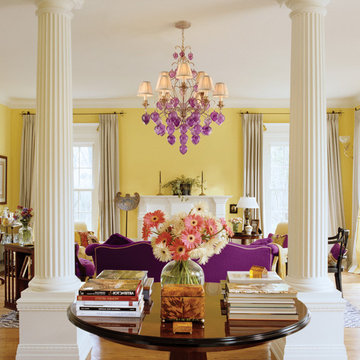
Immagine di un soggiorno contemporaneo con pareti gialle, parquet chiaro e camino classico

We helped conceptualize then build a waterfront home on a fabulous lot, with the goal to maximize the indoor/outdoor connection. Enormous code-compliant glass walls grant uninterrupted vistas, plus we supplement light and views with hurricane-strength transoms above the glass walls. Both functional and decorative pools are constructed on home’s three sides. The pool’s edges run under the home’s perimeter, and from most angles, the residence appears to be floating.
From the front yard, can see into the living room, through the house, to the water/inlet behind it!
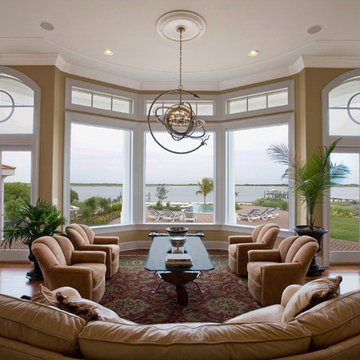
Esempio di un grande soggiorno chic aperto con pareti gialle, parquet chiaro, nessun camino, nessuna TV e pavimento beige
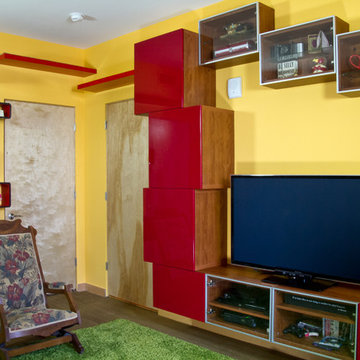
For the Parlor, we did a beautiful yellow; the color just glows with warmth; gray on the walls, green rug and red cabinetry makes this one of the most playful rooms I have ever done. We used red cabinetry for TV and office components. And placed them on the wall so the cats can climb up and around the room and red shelving on one wall for the cat walk and on the other cabinet with COM Fabric that have cut outs for the cats to go up and down and also storage.
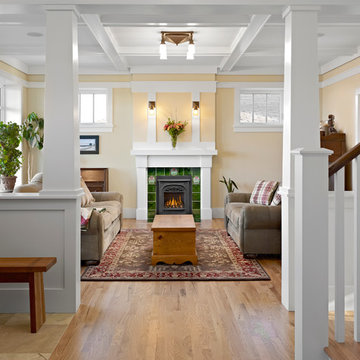
Effect Home Builders Ltd.
Idee per un soggiorno stile americano di medie dimensioni con pareti gialle, parquet chiaro e tappeto
Idee per un soggiorno stile americano di medie dimensioni con pareti gialle, parquet chiaro e tappeto
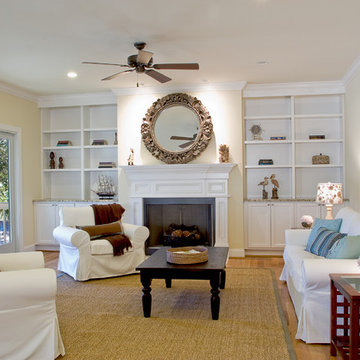
All white beach home in Seabrook Island.Home Staging by Melissa Marro, Photos by Andrew Mayon with Triad Real Estate Photography
Esempio di un soggiorno costiero di medie dimensioni e chiuso con sala formale, pareti gialle, parquet chiaro, camino classico, cornice del camino in legno e nessuna TV
Esempio di un soggiorno costiero di medie dimensioni e chiuso con sala formale, pareti gialle, parquet chiaro, camino classico, cornice del camino in legno e nessuna TV
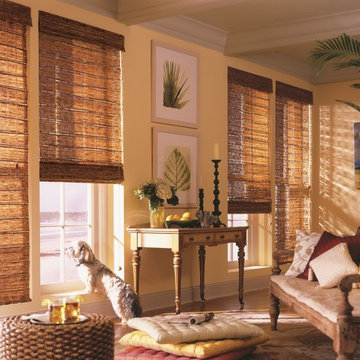
Ispirazione per un soggiorno tropicale di medie dimensioni e chiuso con sala formale, pareti gialle, parquet chiaro, nessun camino e nessuna TV
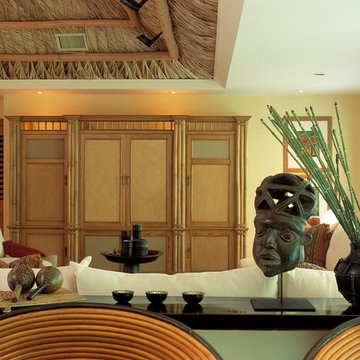
Ispirazione per un grande soggiorno tropicale aperto con pareti gialle, parquet chiaro e nessuna TV
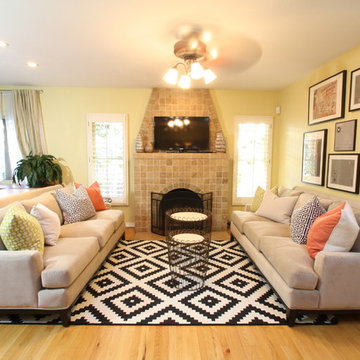
Esempio di un piccolo soggiorno eclettico chiuso con pareti gialle, parquet chiaro, camino classico, cornice del camino piastrellata e TV autoportante
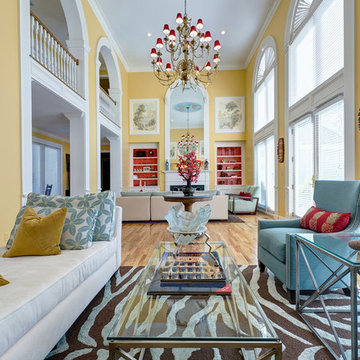
Photographer: Matthew Harrer Photography
Artist: Claude Beck
Foto di un grande soggiorno boho chic aperto con pareti gialle, parquet chiaro, camino classico, nessuna TV e pavimento marrone
Foto di un grande soggiorno boho chic aperto con pareti gialle, parquet chiaro, camino classico, nessuna TV e pavimento marrone
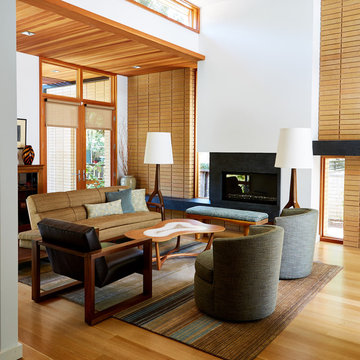
Eric Zepeda
Esempio di un soggiorno minimalista con pareti gialle, parquet chiaro, camino classico e pavimento beige
Esempio di un soggiorno minimalista con pareti gialle, parquet chiaro, camino classico e pavimento beige
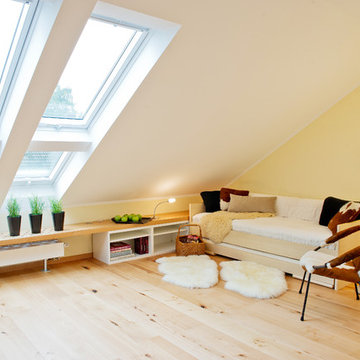
www.photogenika.de
Esempio di un soggiorno nordico di medie dimensioni con pareti gialle, parquet chiaro, nessun camino e nessuna TV
Esempio di un soggiorno nordico di medie dimensioni con pareti gialle, parquet chiaro, nessun camino e nessuna TV
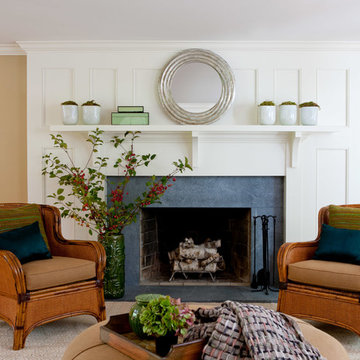
Winter Wainscot
Lincoln, MA
Builder: D.B. Schroeder & Co. Inc.
Cabinetmaker: Walter Lane, LLC
design:
Tim Hess and Jeff Dearing for DSA Architects
Interior Design Collaborator: Tricia Upton Interiors
Photographer: Greg Premru
Photo Stylist: Stephanie Rossi
This project started small, with the clients’ desire to remodel the existing kitchen. When our analysis of the existing conditions revealed the extent to which the house’s many previous additions had failed to enrich each other or unify the whole, the scope of work bloomed to include extensive renovations throughout the first floor. We’ve sought to bring a cohesion and clarity to this already commodious house quite beautifully sited.
Much of the design attention in this project was focused on meetings and overlaps. The autonomy and dignity of individual spaces was restored with the creation and use of interstitial spaces; the spaces between. The doorway between kitchen and dining becomes a display pantry and wet bar, the entry foyer is framed with a narrower opening, and the way to the Living Room is re-shaped with a paneled deep jamb.
The story is recounted in the January / February 2013 edition of New England Home.
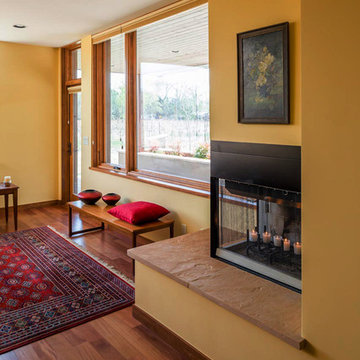
Kirk Gittings
Idee per un soggiorno american style di medie dimensioni e chiuso con pareti gialle, sala formale, parquet chiaro, camino ad angolo, cornice del camino in metallo, nessuna TV e pavimento beige
Idee per un soggiorno american style di medie dimensioni e chiuso con pareti gialle, sala formale, parquet chiaro, camino ad angolo, cornice del camino in metallo, nessuna TV e pavimento beige
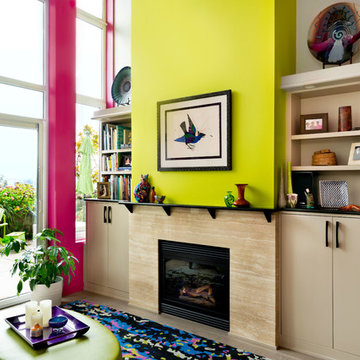
This dark, claustrophobic kitchen was transformed into an open, vibrant space where the homeowner could showcase her original artwork while enjoying a fluid and well-designed space. Custom cabinetry materials include gray-washed white oak to compliment the new flooring, along with white gloss uppers and tall, bright blue cabinets. Details include a chef-style sink, quartz counters, motorized assist for heavy drawers and various cabinetry organizers. Jewelry-like artisan pulls are repeated throughout to bring it all together. The leather cabinet finish on the wet bar and display area is one of our favorite custom details. The coat closet was ‘concealed' by installing concealed hinges, touch-latch hardware, and painting it the color of the walls. Next to it, at the stair ledge, a recessed cubby was installed to utilize the otherwise unused space and create extra kitchen storage.
The condo association had very strict guidelines stating no work could be done outside the hours of 9am-4:30pm, and no work on weekends or holidays. The elevator was required to be fully padded before transporting materials, and floor coverings needed to be placed in the hallways every morning and removed every afternoon. The condo association needed to be notified at least 5 days in advance if there was going to be loud noises due to construction. Work trucks were not allowed in the parking structure, and the city issued only two parking permits for on-street parking. These guidelines required detailed planning and execution in order to complete the project on schedule. Kraft took on all these challenges with ease and respect, completing the project complaint-free!
HONORS
2018 Pacific Northwest Remodeling Achievement Award for Residential Kitchen $100,000-$150,000 category
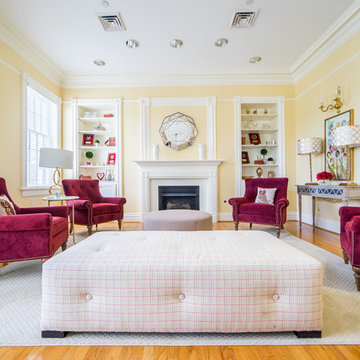
Steven Shires - Shires Photography
Idee per un grande soggiorno chic aperto con pareti gialle, parquet chiaro, camino classico e cornice del camino in intonaco
Idee per un grande soggiorno chic aperto con pareti gialle, parquet chiaro, camino classico e cornice del camino in intonaco
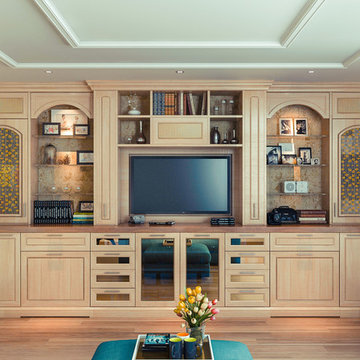
Closet view of a wall unit combination entertainment home office. Pull-out desks allow for hidden work spaces and homework.
Immagine di un soggiorno tradizionale di medie dimensioni e chiuso con pareti gialle, parquet chiaro e parete attrezzata
Immagine di un soggiorno tradizionale di medie dimensioni e chiuso con pareti gialle, parquet chiaro e parete attrezzata
Soggiorni con pareti gialle e parquet chiaro - Foto e idee per arredare
5