Soggiorni con pareti gialle e cornice del camino piastrellata - Foto e idee per arredare
Filtra anche per:
Budget
Ordina per:Popolari oggi
41 - 60 di 1.113 foto
1 di 3
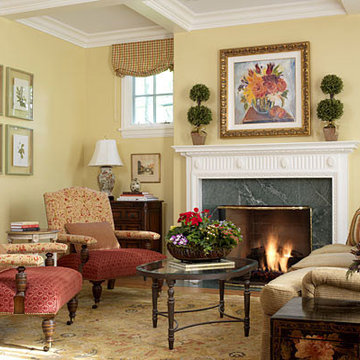
Living Room
Foto di un grande soggiorno classico chiuso con sala formale, pareti gialle, parquet chiaro, camino classico, cornice del camino piastrellata e nessuna TV
Foto di un grande soggiorno classico chiuso con sala formale, pareti gialle, parquet chiaro, camino classico, cornice del camino piastrellata e nessuna TV
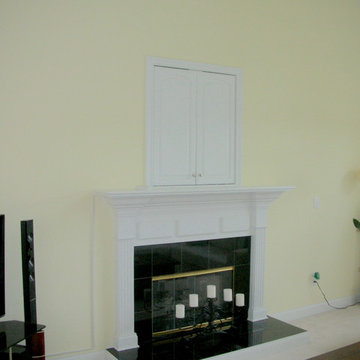
Living Room Fireplace Carpentry
Ispirazione per un soggiorno tradizionale di medie dimensioni e aperto con pareti gialle, pavimento con piastrelle in ceramica, camino classico, cornice del camino piastrellata e TV autoportante
Ispirazione per un soggiorno tradizionale di medie dimensioni e aperto con pareti gialle, pavimento con piastrelle in ceramica, camino classico, cornice del camino piastrellata e TV autoportante

Rett Peek
Foto di un soggiorno bohémian di medie dimensioni e chiuso con pareti gialle, cornice del camino piastrellata, pavimento in legno massello medio, camino classico, pavimento marrone e tappeto
Foto di un soggiorno bohémian di medie dimensioni e chiuso con pareti gialle, cornice del camino piastrellata, pavimento in legno massello medio, camino classico, pavimento marrone e tappeto
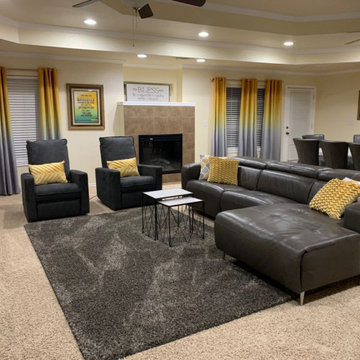
A bright, cosy & warm contemporary family lounge in tones of grey and yellow
Foto di un grande soggiorno minimal aperto con pareti gialle, pavimento grigio, moquette, camino classico e cornice del camino piastrellata
Foto di un grande soggiorno minimal aperto con pareti gialle, pavimento grigio, moquette, camino classico e cornice del camino piastrellata
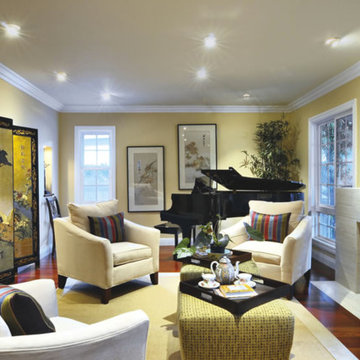
Esempio di un soggiorno etnico di medie dimensioni e chiuso con pareti gialle, parquet scuro, camino classico, cornice del camino piastrellata e pavimento marrone
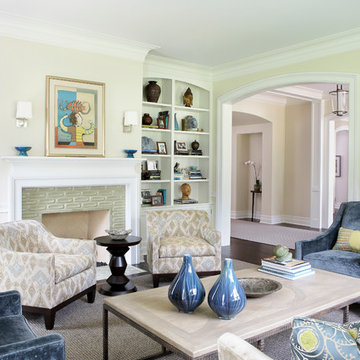
John Toniolo Architect
Jeff Harting
North Shore Architect
Custom Home
Highland Park
Photo taken by: Adam Jablonski
Esempio di un soggiorno chic di medie dimensioni e aperto con cornice del camino piastrellata, sala formale, parquet scuro, camino classico e pareti gialle
Esempio di un soggiorno chic di medie dimensioni e aperto con cornice del camino piastrellata, sala formale, parquet scuro, camino classico e pareti gialle
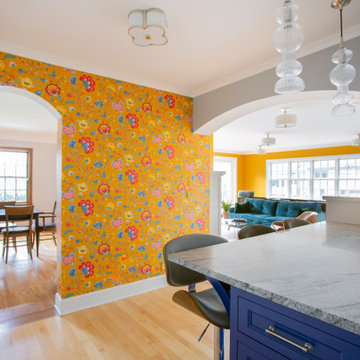
Ispirazione per un grande soggiorno bohémian aperto con pareti gialle, pavimento in legno massello medio, camino classico, cornice del camino piastrellata e TV a parete
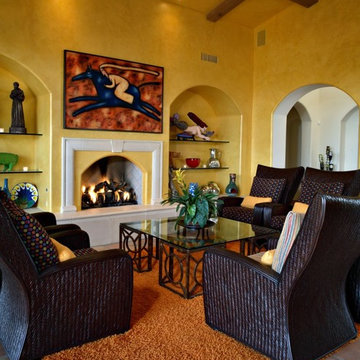
Wood beams accenting the ceiling, a dark iron and glass table, matching wicker chairs, a warming fireplace and bold Mexican-inspired artwork resting upon glass shelves make this room both comforting and chic.
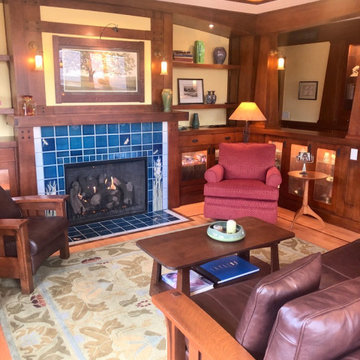
Handmade and painted Rookwood tile graces the fireplace as a centerpiece of the living room.
Immagine di un soggiorno stile americano di medie dimensioni e chiuso con pareti gialle, pavimento in legno massello medio, camino classico e cornice del camino piastrellata
Immagine di un soggiorno stile americano di medie dimensioni e chiuso con pareti gialle, pavimento in legno massello medio, camino classico e cornice del camino piastrellata
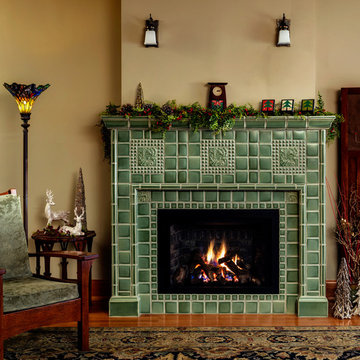
Arts and Crafts fireplace by Motawi Tileworks featuring Ginkgo and Medieval Cat relief tile in Lichen. Photo: Justin Maconochie.
Esempio di un grande soggiorno american style chiuso con sala formale, pareti gialle, pavimento in legno massello medio, camino classico, cornice del camino piastrellata, nessuna TV e pavimento marrone
Esempio di un grande soggiorno american style chiuso con sala formale, pareti gialle, pavimento in legno massello medio, camino classico, cornice del camino piastrellata, nessuna TV e pavimento marrone
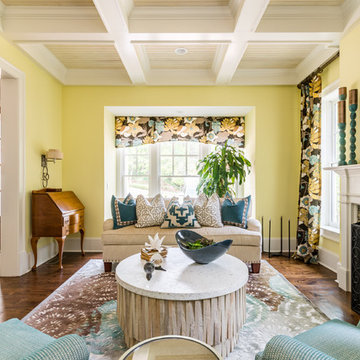
Ispirazione per un soggiorno tradizionale di medie dimensioni e chiuso con pareti gialle, parquet scuro, camino classico, cornice del camino piastrellata, pavimento marrone e sala formale
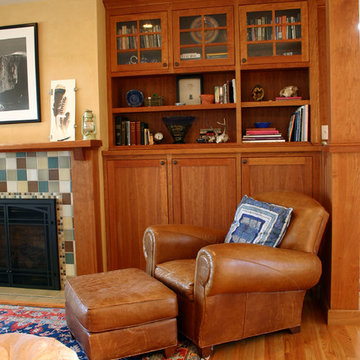
Eric Palmer
Ispirazione per un grande soggiorno stile americano aperto con pareti gialle, pavimento in legno massello medio, camino classico, cornice del camino piastrellata e nessuna TV
Ispirazione per un grande soggiorno stile americano aperto con pareti gialle, pavimento in legno massello medio, camino classico, cornice del camino piastrellata e nessuna TV
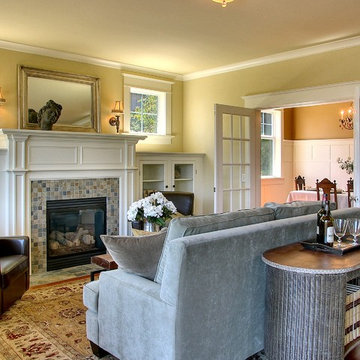
Traditional craftsman home featuring a tile fireplace, built-in cabinets, crown molding and french doors.
Idee per un soggiorno chic di medie dimensioni con cornice del camino piastrellata, pareti gialle, pavimento in legno massello medio, camino classico e tappeto
Idee per un soggiorno chic di medie dimensioni con cornice del camino piastrellata, pareti gialle, pavimento in legno massello medio, camino classico e tappeto
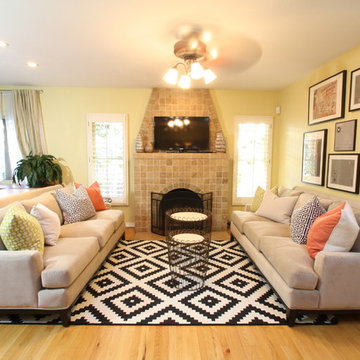
Esempio di un piccolo soggiorno eclettico chiuso con pareti gialle, parquet chiaro, camino classico, cornice del camino piastrellata e TV autoportante
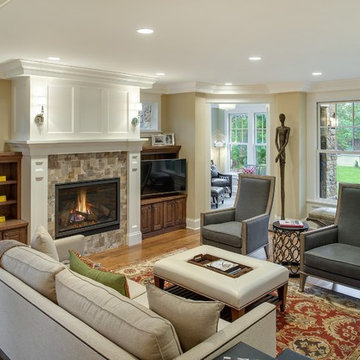
Ispirazione per un soggiorno di medie dimensioni e chiuso con sala formale, pareti gialle, parquet scuro, camino classico, cornice del camino piastrellata e parete attrezzata
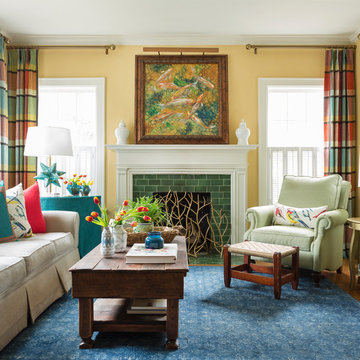
Rett Peek
Ispirazione per un soggiorno bohémian di medie dimensioni e chiuso con pareti gialle e cornice del camino piastrellata
Ispirazione per un soggiorno bohémian di medie dimensioni e chiuso con pareti gialle e cornice del camino piastrellata
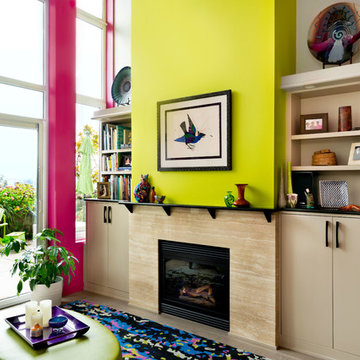
This dark, claustrophobic kitchen was transformed into an open, vibrant space where the homeowner could showcase her original artwork while enjoying a fluid and well-designed space. Custom cabinetry materials include gray-washed white oak to compliment the new flooring, along with white gloss uppers and tall, bright blue cabinets. Details include a chef-style sink, quartz counters, motorized assist for heavy drawers and various cabinetry organizers. Jewelry-like artisan pulls are repeated throughout to bring it all together. The leather cabinet finish on the wet bar and display area is one of our favorite custom details. The coat closet was ‘concealed' by installing concealed hinges, touch-latch hardware, and painting it the color of the walls. Next to it, at the stair ledge, a recessed cubby was installed to utilize the otherwise unused space and create extra kitchen storage.
The condo association had very strict guidelines stating no work could be done outside the hours of 9am-4:30pm, and no work on weekends or holidays. The elevator was required to be fully padded before transporting materials, and floor coverings needed to be placed in the hallways every morning and removed every afternoon. The condo association needed to be notified at least 5 days in advance if there was going to be loud noises due to construction. Work trucks were not allowed in the parking structure, and the city issued only two parking permits for on-street parking. These guidelines required detailed planning and execution in order to complete the project on schedule. Kraft took on all these challenges with ease and respect, completing the project complaint-free!
HONORS
2018 Pacific Northwest Remodeling Achievement Award for Residential Kitchen $100,000-$150,000 category
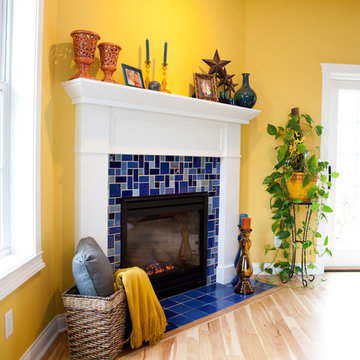
This bright family room has as its focal point a gas fireplace with handmade tile in beautiful colors that are rich in variation. Who wouldn't mind spending warm nights by this fireplace?
6"x6" Field Tile - 23 Sapphire Blue / Large Format Savvy Squares - 21 Cobalt, 23 Sapphire Blue, 13WE Smokey Blue, 12R Blue Bell, 902 Night Sky, 1064 Baby Blue
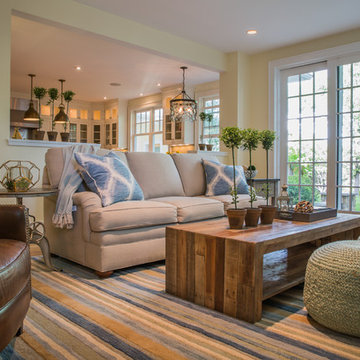
We designed this space for a young family relocating to Boulder from San Francisco. We did the whole project while they were still in SF so that they arrived to a finished space that was ready to live in! We went with a traditional look but layered in industrial and modern elements. We kept the big pieces neutral and brought in blues and greens in accents throughout.
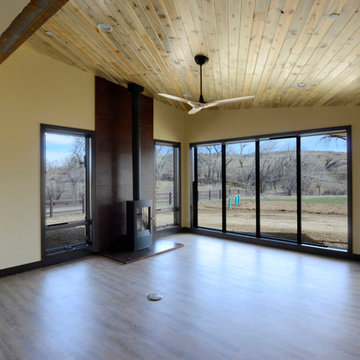
Tongue and Groove Beatle Kill Ceiling paired with a LVP or Luxury Vinyl Plank Flooring, Karndean Flooring
Foto di un grande soggiorno country aperto con sala formale, pareti gialle, parquet scuro, stufa a legna, cornice del camino piastrellata, nessuna TV e pavimento marrone
Foto di un grande soggiorno country aperto con sala formale, pareti gialle, parquet scuro, stufa a legna, cornice del camino piastrellata, nessuna TV e pavimento marrone
Soggiorni con pareti gialle e cornice del camino piastrellata - Foto e idee per arredare
3