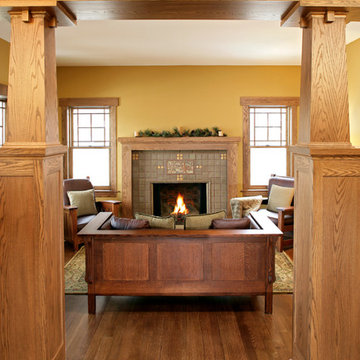Soggiorni con pareti gialle e cornice del camino piastrellata - Foto e idee per arredare
Filtra anche per:
Budget
Ordina per:Popolari oggi
21 - 40 di 1.113 foto
1 di 3
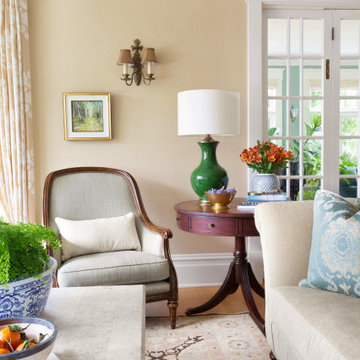
Formal living space with traditional furnishings
Esempio di un soggiorno tradizionale di medie dimensioni e chiuso con sala formale, pareti gialle, parquet chiaro, camino classico, cornice del camino piastrellata, nessuna TV, soffitto a cassettoni e carta da parati
Esempio di un soggiorno tradizionale di medie dimensioni e chiuso con sala formale, pareti gialle, parquet chiaro, camino classico, cornice del camino piastrellata, nessuna TV, soffitto a cassettoni e carta da parati
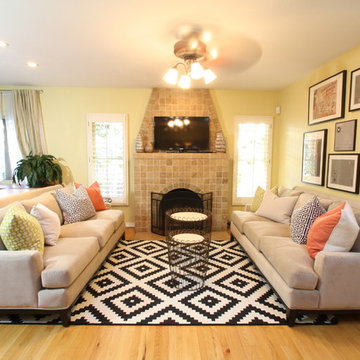
Esempio di un piccolo soggiorno eclettico chiuso con pareti gialle, parquet chiaro, camino classico, cornice del camino piastrellata e TV autoportante
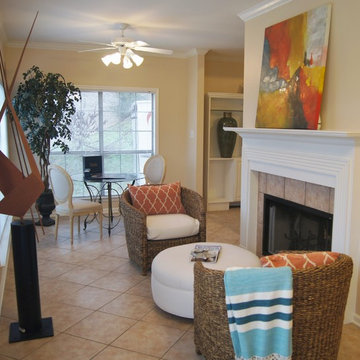
Esempio di un piccolo soggiorno tradizionale aperto con sala formale, pareti gialle, pavimento con piastrelle in ceramica, camino classico, cornice del camino piastrellata, nessuna TV e pavimento beige
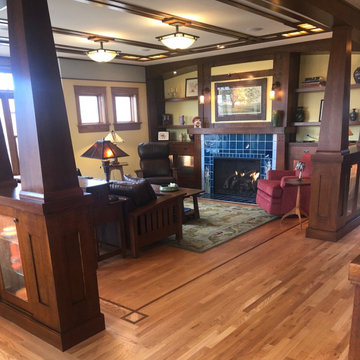
Handmade and painted Rookwood tile graces the fireplace as a centerpiece of the living room. Built in cabinets with seeded glass fronts house a curated collection of objets. The cabinets and pillars delineate an enclosed room as in the classic Craftsman style.
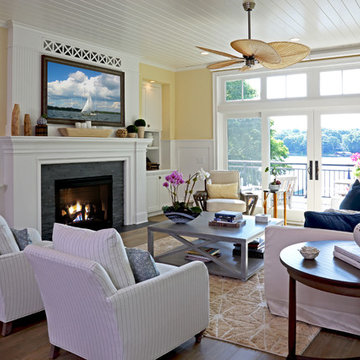
Shooting Star Photography
In Collaboration with Charles Cudd Co.
Foto di un soggiorno contemporaneo di medie dimensioni e aperto con pareti gialle, parquet chiaro, camino classico, cornice del camino piastrellata e TV a parete
Foto di un soggiorno contemporaneo di medie dimensioni e aperto con pareti gialle, parquet chiaro, camino classico, cornice del camino piastrellata e TV a parete
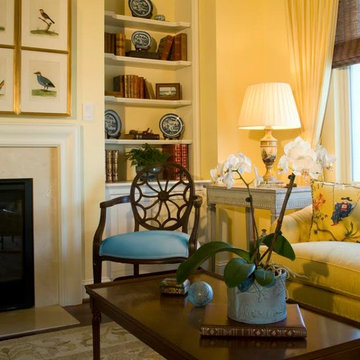
Photographer: Anne Gummerson
Cabinets & Cabinetry, Edgewater, MD, Neuman Interior Woodworking, LLC
Esempio di un soggiorno chic di medie dimensioni e aperto con sala giochi, pareti gialle, parquet scuro, camino classico e cornice del camino piastrellata
Esempio di un soggiorno chic di medie dimensioni e aperto con sala giochi, pareti gialle, parquet scuro, camino classico e cornice del camino piastrellata
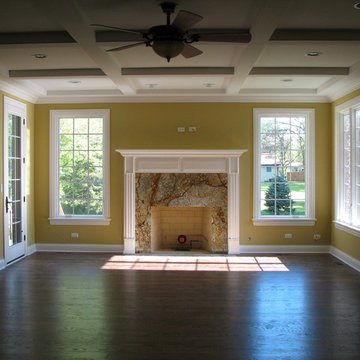
Ispirazione per un soggiorno tradizionale di medie dimensioni e chiuso con pareti gialle, parquet scuro, camino classico e cornice del camino piastrellata
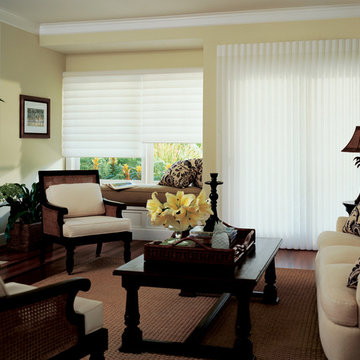
Idee per un soggiorno tropicale di medie dimensioni e chiuso con sala formale, pareti gialle, parquet scuro, camino classico e cornice del camino piastrellata
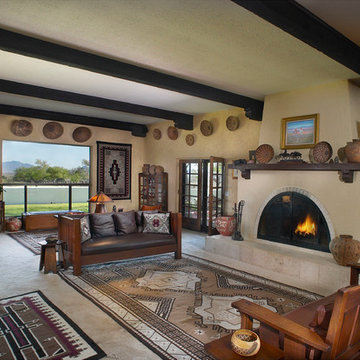
Photographer Robin Stancliff, Tucson Arizona
Idee per un ampio soggiorno american style con moquette, camino classico, cornice del camino piastrellata e pareti gialle
Idee per un ampio soggiorno american style con moquette, camino classico, cornice del camino piastrellata e pareti gialle
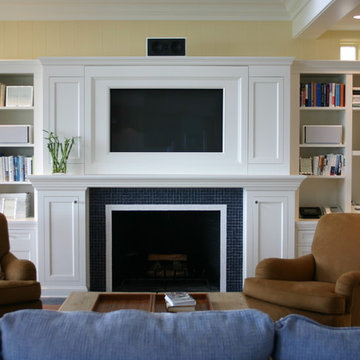
Alexander D. Latham III
Idee per un soggiorno classico con cornice del camino piastrellata e pareti gialle
Idee per un soggiorno classico con cornice del camino piastrellata e pareti gialle
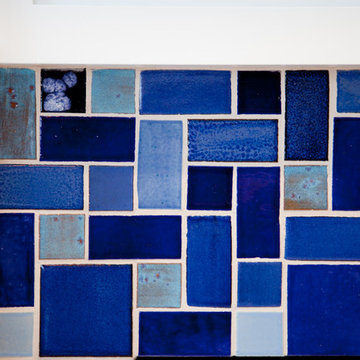
This bright family room has as its focal point a gas fireplace with handmade tile in beautiful colors that are rich in variation. Who wouldn't mind spending warm nights by this fireplace?
6"x6" Field Tile - 23 Sapphire Blue / Large Format Savvy Squares - 21 Cobalt, 23 Sapphire Blue, 13WE Smokey Blue, 12R Blue Bell, 902 Night Sky, 1064 Baby Blue
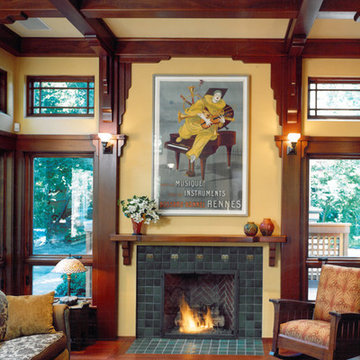
This small sunken living room serves as a conversation area focusing on the fireplace and also focuses on a wide screen TV and high-fidelity sound system for the enjoyment of music and films.

Rett Peek
Foto di un soggiorno bohémian di medie dimensioni e chiuso con pareti gialle, cornice del camino piastrellata, pavimento in legno massello medio, camino classico, pavimento marrone e tappeto
Foto di un soggiorno bohémian di medie dimensioni e chiuso con pareti gialle, cornice del camino piastrellata, pavimento in legno massello medio, camino classico, pavimento marrone e tappeto

Immagine di un ampio soggiorno country aperto con pareti gialle, pavimento in legno massello medio, camino classico, cornice del camino piastrellata, sala formale e parete attrezzata
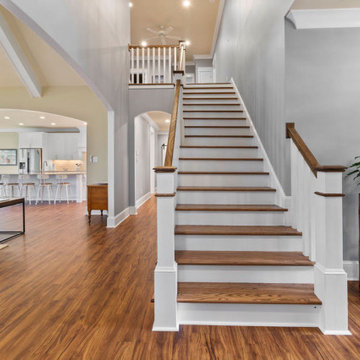
Beautiful vaulted beamed ceiling with large fixed windows overlooking a screened porch on the river. Built in cabinets and gas fireplace with glass tile surround and custom wood surround. Wall mounted flat screen painting tv. The flooring is Luxury Vinyl Tile but you'd swear it was real Acacia Wood because it's absolutely beautiful.
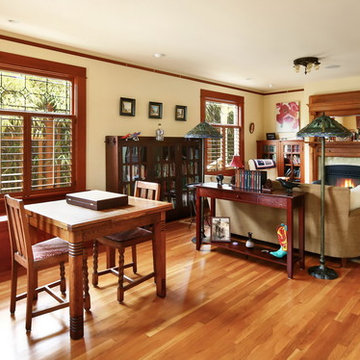
After many years of careful consideration and planning, these clients came to us with the goal of restoring this home’s original Victorian charm while also increasing its livability and efficiency. From preserving the original built-in cabinetry and fir flooring, to adding a new dormer for the contemporary master bathroom, careful measures were taken to strike this balance between historic preservation and modern upgrading. Behind the home’s new exterior claddings, meticulously designed to preserve its Victorian aesthetic, the shell was air sealed and fitted with a vented rainscreen to increase energy efficiency and durability. With careful attention paid to the relationship between natural light and finished surfaces, the once dark kitchen was re-imagined into a cheerful space that welcomes morning conversation shared over pots of coffee.
Every inch of this historical home was thoughtfully considered, prompting countless shared discussions between the home owners and ourselves. The stunning result is a testament to their clear vision and the collaborative nature of this project.
Photography by Radley Muller Photography
Design by Deborah Todd Building Design Services
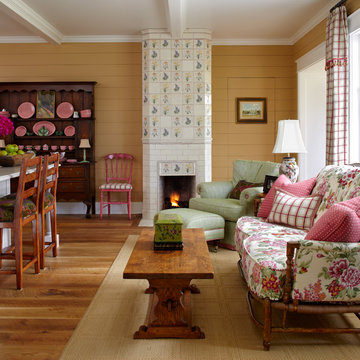
David Patterson
Idee per un piccolo soggiorno country aperto con pareti gialle, pavimento in legno massello medio, camino classico, cornice del camino piastrellata e nessuna TV
Idee per un piccolo soggiorno country aperto con pareti gialle, pavimento in legno massello medio, camino classico, cornice del camino piastrellata e nessuna TV
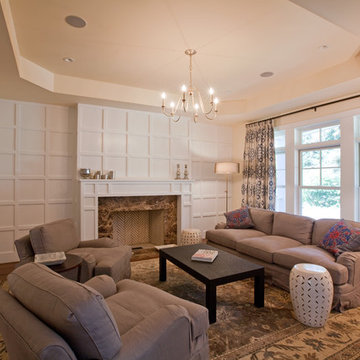
Living Room
Foto di un grande soggiorno tradizionale chiuso con camino classico, sala formale, pareti gialle, parquet scuro, cornice del camino piastrellata e nessuna TV
Foto di un grande soggiorno tradizionale chiuso con camino classico, sala formale, pareti gialle, parquet scuro, cornice del camino piastrellata e nessuna TV
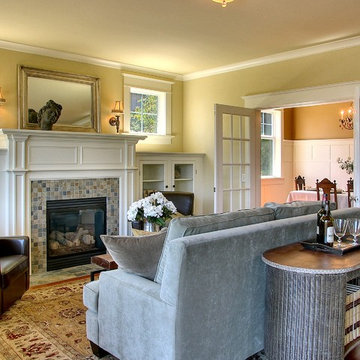
Traditional craftsman home featuring a tile fireplace, built-in cabinets, crown molding and french doors.
Idee per un soggiorno chic di medie dimensioni con cornice del camino piastrellata, pareti gialle, pavimento in legno massello medio, camino classico e tappeto
Idee per un soggiorno chic di medie dimensioni con cornice del camino piastrellata, pareti gialle, pavimento in legno massello medio, camino classico e tappeto
Soggiorni con pareti gialle e cornice del camino piastrellata - Foto e idee per arredare
2
