Soggiorni con pareti gialle e cornice del camino in cemento - Foto e idee per arredare
Filtra anche per:
Budget
Ordina per:Popolari oggi
21 - 40 di 155 foto
1 di 3
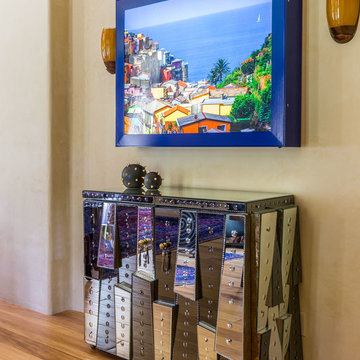
Custom light box with photo by client's daughter, over vintage Deco mirrored French cabinet.
Photos by David Duncan Livingston
Idee per un ampio soggiorno eclettico aperto con sala formale, pareti gialle, parquet chiaro, camino classico, cornice del camino in cemento, nessuna TV e pavimento giallo
Idee per un ampio soggiorno eclettico aperto con sala formale, pareti gialle, parquet chiaro, camino classico, cornice del camino in cemento, nessuna TV e pavimento giallo
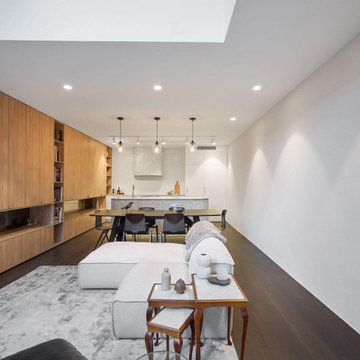
Open-plan living connects the living, dining and kitchen in this modern townhouse located in Cremorne, Melbourne. Custom joinery and storage keep mess tidy while handle-free draws and integrated fridge and dishwasher keep things sleek and streamlined. The kitchen island is tiled in Elba diamond marble and Japanese ceramic finger tiles. Floors are engineered oak.
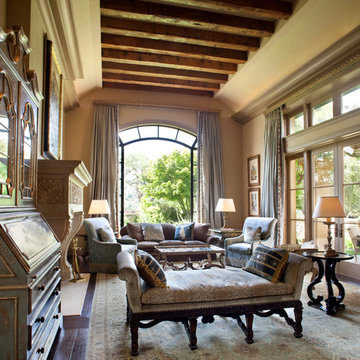
Plush textiles and detailed furnishings are the key ingredients to this living room. With flowing floor length curtains, velvet fabrics, and ornate casegoods and furnishings, we brought a luxurious and relaxed Veneto style to this California dream home.
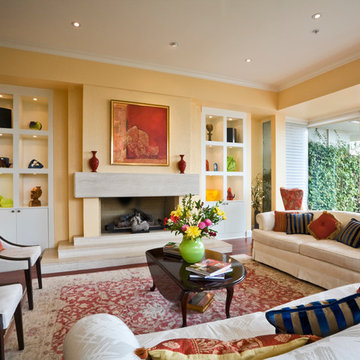
Derek Lepper Photography
Immagine di un grande soggiorno classico aperto con pareti gialle, camino classico, sala formale, pavimento in legno massello medio e cornice del camino in cemento
Immagine di un grande soggiorno classico aperto con pareti gialle, camino classico, sala formale, pavimento in legno massello medio e cornice del camino in cemento
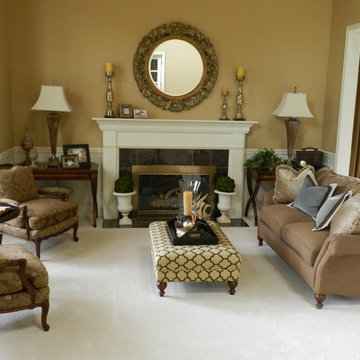
This neutral home features gold-beige walls, white flat hearth fireplace, classic patterned chair, ottoman coffee table, soft brown sofa, soft brown curtains, and white carpet.
Designed by Michelle Yorke Interiors who also serves Bellevue, Issaquah, Redmond, Medina, Mercer Island, Kirkland, Seattle, and Clyde Hill.
For more about Michelle Yorke, click here: https://michelleyorkedesign.com/
To learn more about this project, click here: https://michelleyorkedesign.com/sammamish-living-room/
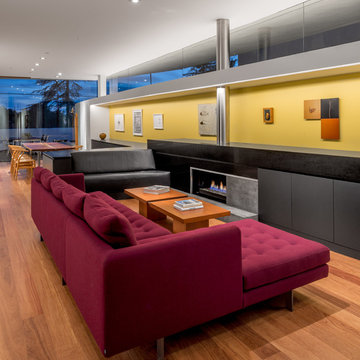
Idee per un soggiorno design di medie dimensioni e aperto con pareti gialle, pavimento in legno massello medio, camino lineare Ribbon, cornice del camino in cemento e pavimento marrone
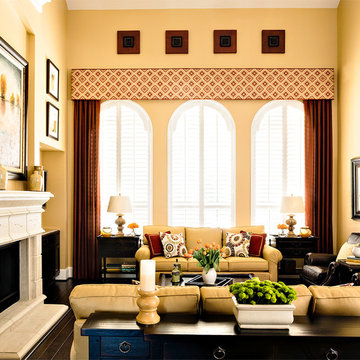
Two story window with arches and shutters. Cornice with artwork above and drapery panels. Traditional
Ispirazione per un soggiorno classico di medie dimensioni e aperto con pareti gialle, parquet scuro, camino classico, cornice del camino in cemento e parete attrezzata
Ispirazione per un soggiorno classico di medie dimensioni e aperto con pareti gialle, parquet scuro, camino classico, cornice del camino in cemento e parete attrezzata
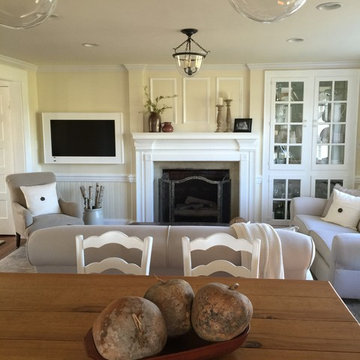
Immagine di un piccolo soggiorno country aperto con pavimento in legno massello medio, cornice del camino in cemento, TV a parete, pareti gialle e camino classico
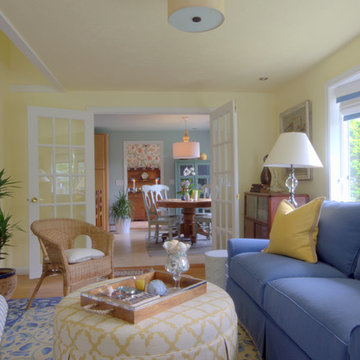
Project designed by Boston interior design studio Dane Austin Design. They serve Boston, Cambridge, Hingham, Cohasset, Newton, Weston, Lexington, Concord, Dover, Andover, Gloucester, as well as surrounding areas.
For more about Dane Austin Design, click here: https://daneaustindesign.com/
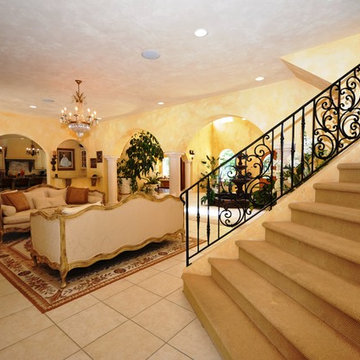
Virtually Taylor'd
Immagine di un ampio soggiorno mediterraneo aperto con sala formale, pareti gialle, pavimento in travertino, camino classico, cornice del camino in cemento e nessuna TV
Immagine di un ampio soggiorno mediterraneo aperto con sala formale, pareti gialle, pavimento in travertino, camino classico, cornice del camino in cemento e nessuna TV
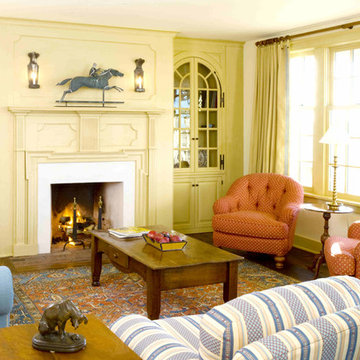
18th Century Family Room in Chester County, PA Farmhouse was designed to mirror the time period with more vibrant colors and livable amenities.
Esempio di un grande soggiorno tradizionale chiuso con pareti gialle, moquette, camino classico e cornice del camino in cemento
Esempio di un grande soggiorno tradizionale chiuso con pareti gialle, moquette, camino classico e cornice del camino in cemento
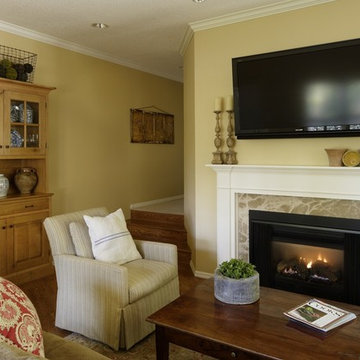
The island is stained walnut. The cabinets are glazed paint. The gray-green hutch has copper mesh over the doors and is designed to appear as a separate free standing piece. Small appliances are behind the cabinets at countertop level next to the range. The hood is copper with an aged finish. The wall of windows keeps the room light and airy, despite the dreary Pacific Northwest winters! The fireplace wall was floor to ceiling brick with a big wood stove. The new fireplace surround is honed marble. The hutch to the left is built into the wall and holds all of their electronics.
Project by Portland interior design studio Jenni Leasia Interior Design. Also serving Lake Oswego, West Linn, Vancouver, Sherwood, Camas, Oregon City, Beaverton, and the whole of Greater Portland.
For more about Jenni Leasia Interior Design, click here: https://www.jennileasiadesign.com/
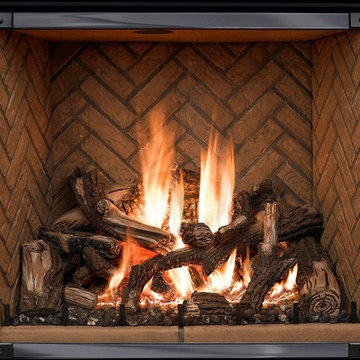
Foto di un soggiorno classico di medie dimensioni e aperto con sala formale, pareti gialle, pavimento con piastrelle in ceramica, camino classico, cornice del camino in cemento, nessuna TV e pavimento grigio
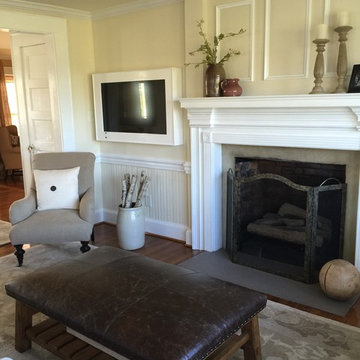
Immagine di un piccolo soggiorno country aperto con pavimento in legno massello medio, cornice del camino in cemento, TV a parete, pareti gialle e camino classico
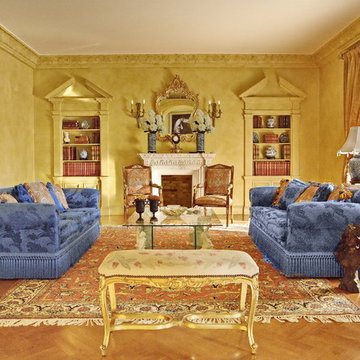
Immagine di un ampio soggiorno tradizionale aperto con sala formale, pareti gialle, parquet scuro, camino classico e cornice del camino in cemento
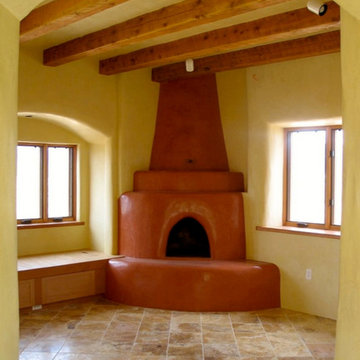
This 2400 sq. ft. home rests at the very beginning of the high mesa just outside of Taos. To the east, the Taos valley is green and verdant fed by rivers and streams that run down from the mountains, and to the west the high sagebrush mesa stretches off to the distant Brazos range.
The house is sited to capture the high mountains to the northeast through the floor to ceiling height corner window off the kitchen/dining room.The main feature of this house is the central Atrium which is an 18 foot adobe octagon topped with a skylight to form an indoor courtyard complete with a fountain. Off of this central space are two offset squares, one to the east and one to the west. The bedrooms and mechanical room are on the west side and the kitchen, dining, living room and an office are on the east side.
The house is a straw bale/adobe hybrid, has custom hand dyed plaster throughout with Talavera Tile in the public spaces and Saltillo Tile in the bedrooms. There is a large kiva fireplace in the living room, and a smaller one occupies a corner in the Master Bedroom. The Master Bathroom is finished in white marble tile. The separate garage is connected to the house with a triangular, arched breezeway with a copper ceiling.
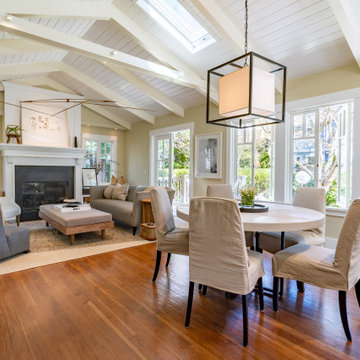
Foto di un grande soggiorno classico aperto con sala formale, pareti gialle, parquet scuro, camino classico, cornice del camino in cemento, nessuna TV e pavimento marrone
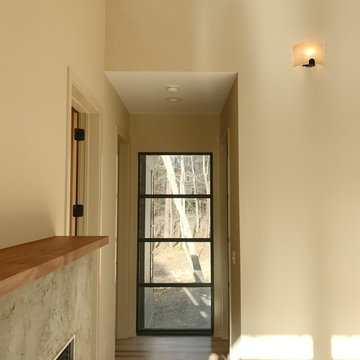
Photo by Arielle Schechter. The living room has double sided fireplace with a concrete surround. The window in this photo is a feature window between two rooms that allows a peek of the exterior. The tall ceilings allow for high clerestory windows bringing in generous natural light.
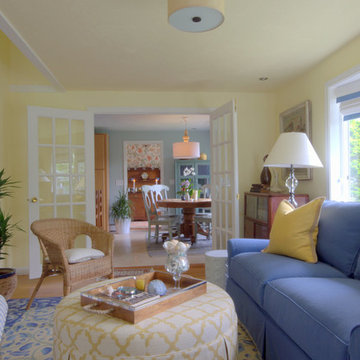
Project designed by Boston interior design studio Dane Austin Design. They serve Boston, Cambridge, Hingham, Cohasset, Newton, Weston, Lexington, Concord, Dover, Andover, Gloucester, as well as surrounding areas.
For more about Dane Austin Design, click here: https://daneaustindesign.com/
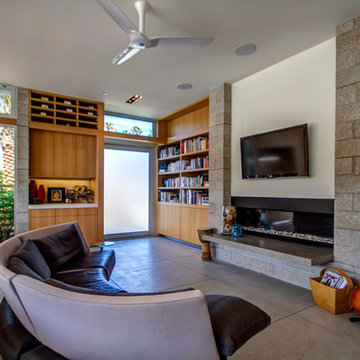
Idee per un soggiorno aperto con pareti gialle, pavimento in cemento, camino lineare Ribbon, cornice del camino in cemento e TV a parete
Soggiorni con pareti gialle e cornice del camino in cemento - Foto e idee per arredare
2