Soggiorni con pareti blu e TV a parete - Foto e idee per arredare
Filtra anche per:
Budget
Ordina per:Popolari oggi
141 - 160 di 5.973 foto
1 di 3
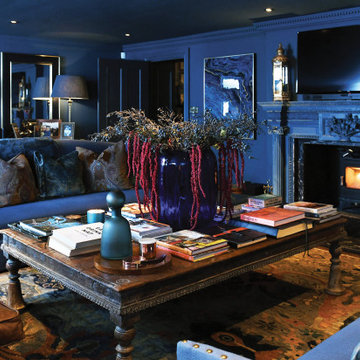
Esempio di un soggiorno tradizionale di medie dimensioni con sala formale, pareti blu, pavimento in legno massello medio, stufa a legna, cornice del camino in legno, TV a parete e pavimento marrone
![[PROJET - Réceptionné] Rénovation d'un espace de vie - Chevilly Larue](https://st.hzcdn.com/fimgs/6561f94a012fb299_0336-w360-h360-b0-p0--.jpg)
Après un confinement et la mise en place du télé travail ce salon manquait d'harmonie et d'ergonomie pour l'ensemble des activités : travail, repas, jeux, repos ...
L'idée était donc de concevoir un ensemble de rangements linéaire et épuré permettant de stocker des livres, dvd, jeux vidéos, chaîne hi-fi, matériel informatique, documents et dossiers de travail ...
Le projet c'est donc décidé sur un seul mur de la pièce, avec des placards/niches toute hauteur, un meuble bas et un espace bureau au dessus duquel on retrouve également des rangements.
Le panneau de bois habille le mur, tout en permettant de dissimuler la partie technique (électricité, équerre du bureau ...).
Tous les éléments sont stockés et dissimulés pour un résultat épuré et harmonieux.
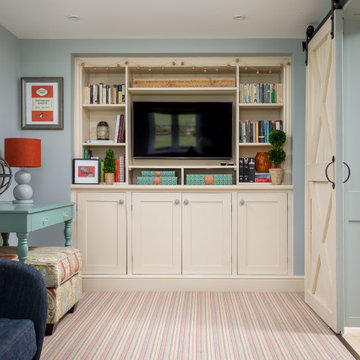
Immagine di un soggiorno rustico di medie dimensioni e chiuso con sala formale, pareti blu, moquette, TV a parete e pavimento multicolore

Transitional/Coastal designed family room space. With custom white linen slipcover sofa in the L-Shape. How gorgeous are these custom Thibaut pattern X-benches along with the navy linen oversize custom tufted ottoman. Lets not forget these custom pillows all to bring in the Coastal vibes our client wished for. Designed by DLT Interiors-Debbie Travin
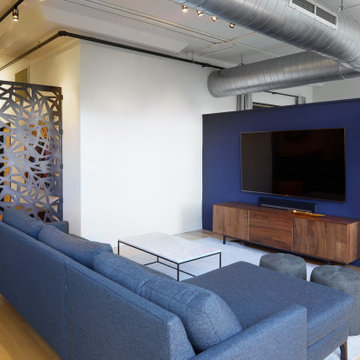
Immagine di un soggiorno moderno di medie dimensioni e stile loft con pareti blu, parquet chiaro, nessun camino e TV a parete
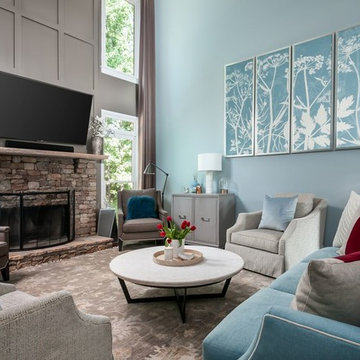
Foto di un soggiorno stile marino con pareti blu, camino classico, cornice del camino in pietra e TV a parete
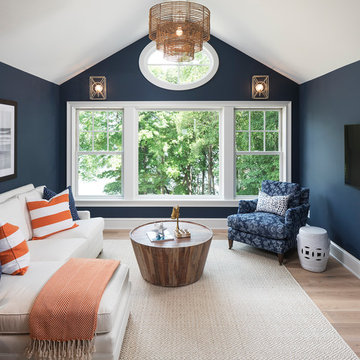
Landmark Photography
Foto di un soggiorno costiero con pareti blu, parquet chiaro, nessun camino, TV a parete e tappeto
Foto di un soggiorno costiero con pareti blu, parquet chiaro, nessun camino, TV a parete e tappeto
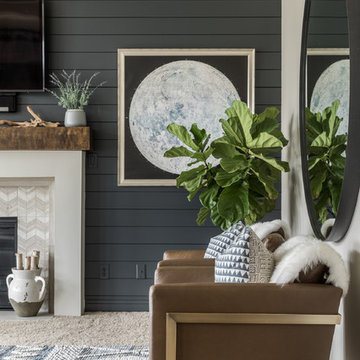
Esempio di un soggiorno minimalista di medie dimensioni e chiuso con pareti blu, moquette, camino classico, cornice del camino piastrellata, TV a parete e pavimento beige
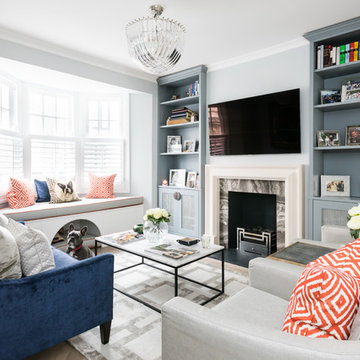
Immagine di un soggiorno tradizionale con pareti blu, camino classico, cornice del camino in pietra e TV a parete
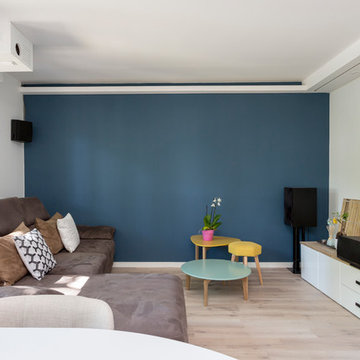
STEPHANE VASCO
Idee per un soggiorno moderno di medie dimensioni e aperto con parquet chiaro, nessun camino, TV a parete, pavimento beige e pareti blu
Idee per un soggiorno moderno di medie dimensioni e aperto con parquet chiaro, nessun camino, TV a parete, pavimento beige e pareti blu
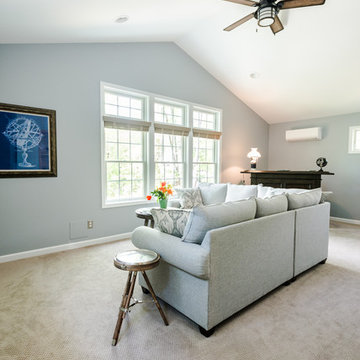
The addition features a comfortable living and entertaining space, a barn-door opening to a workout room, and a storage area with custom-sized shelving units for additional organization. The additional exterior lighting creates a welcoming atmosphere throughout the evening. Each detail of the design – from the size of the exercise room to fit their new machinery to the custom built-in cabinets that display their handmade ship models – was tailor-made for maximum use and enjoyment.
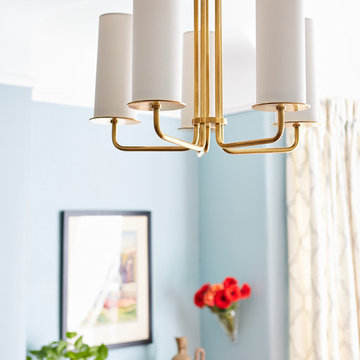
Eric Zepeda Photography
Immagine di un soggiorno eclettico di medie dimensioni e chiuso con pareti blu, parquet scuro, camino classico, cornice del camino piastrellata e TV a parete
Immagine di un soggiorno eclettico di medie dimensioni e chiuso con pareti blu, parquet scuro, camino classico, cornice del camino piastrellata e TV a parete
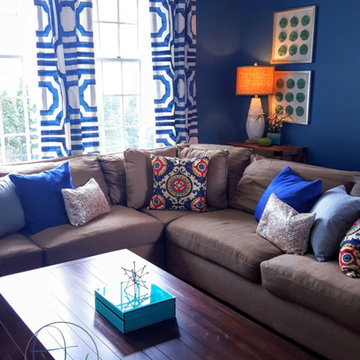
Esempio di un soggiorno minimal di medie dimensioni e aperto con pareti blu, pavimento in legno massello medio, camino classico, cornice del camino in pietra e TV a parete
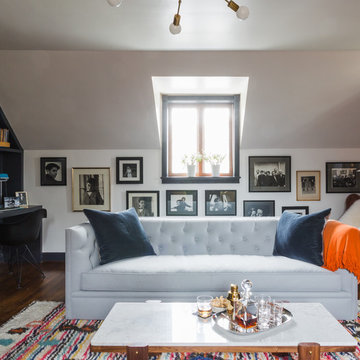
Bonnie Sen
Ispirazione per un soggiorno moderno con pareti blu, parquet scuro, camino classico, cornice del camino in mattoni e TV a parete
Ispirazione per un soggiorno moderno con pareti blu, parquet scuro, camino classico, cornice del camino in mattoni e TV a parete
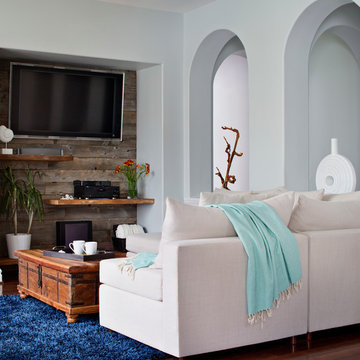
This space was designed for a fun and lively family of four. The furniture and fireplace were custom designed to hold up to the wear and tear of young kids while still being hip and modern for the parents who regularly host their friends and family. It is light, airy and timeless. Most items were selected from local, privately owned businesses and the mantel from an old reclaimed barn beam.
Photo courtesy of Chipper Hatter: www.chipperhatter.com
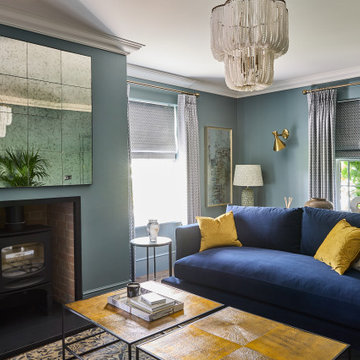
Drawing room/living room
Esempio di un grande soggiorno design chiuso con sala formale, pareti blu, parquet scuro, stufa a legna, cornice del camino in intonaco, TV a parete e pavimento marrone
Esempio di un grande soggiorno design chiuso con sala formale, pareti blu, parquet scuro, stufa a legna, cornice del camino in intonaco, TV a parete e pavimento marrone

Tout un bloc multi-fonctions a été créé pour ce beau studio au look industriel-chic. La mezzanine repose sur un coin dressing à rideaux, et la cuisine linéaire en parallèle et son coin dînatoire bar. L'échelle est rangée sur le côté de jour.
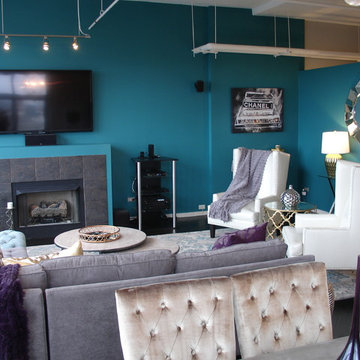
Kate Marengo
Idee per un soggiorno moderno di medie dimensioni e stile loft con sala formale, pareti blu, parquet scuro, camino classico, cornice del camino piastrellata e TV a parete
Idee per un soggiorno moderno di medie dimensioni e stile loft con sala formale, pareti blu, parquet scuro, camino classico, cornice del camino piastrellata e TV a parete
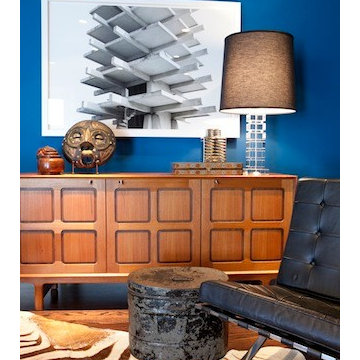
1955 to 2011 was a long time for this home to sit and wait for love. A nod to mid century was maintained but everything bad was stripped away
to be replaced with modern convenience and
beautiful finishes. color and light, pattern and texture all played a role in pulling it all together. Each room has a slightly unique feel but together they create a cohesive home.
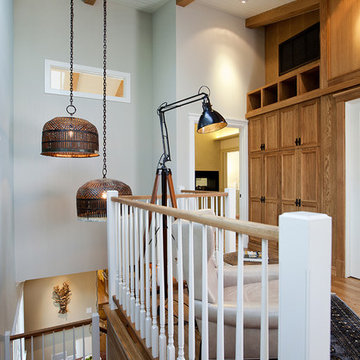
Esempio di un piccolo soggiorno minimal stile loft con pareti blu, pavimento in legno massello medio, nessun camino, TV a parete e pavimento marrone
Soggiorni con pareti blu e TV a parete - Foto e idee per arredare
8