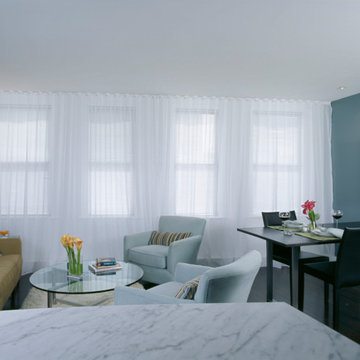Soggiorni con pareti blu e pavimento nero - Foto e idee per arredare
Filtra anche per:
Budget
Ordina per:Popolari oggi
81 - 100 di 111 foto
1 di 3
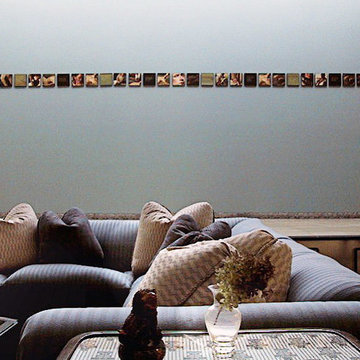
A raised North facing skylit gallery with a limestone floor provides a luminous setting for paintings and sculptures. The sunken double height living room has a blue L shaped sofa facing the fireplace, and a game table
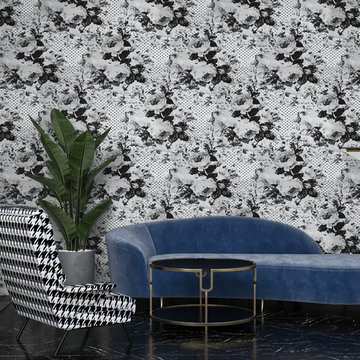
Ispirazione per un soggiorno minimal con pareti blu, pavimento in marmo, camino classico e pavimento nero
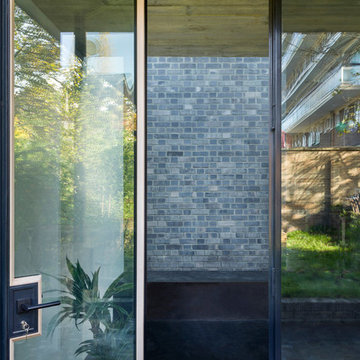
Andrew meredith
Idee per un soggiorno design di medie dimensioni e aperto con libreria, pareti blu, pavimento in cemento e pavimento nero
Idee per un soggiorno design di medie dimensioni e aperto con libreria, pareti blu, pavimento in cemento e pavimento nero
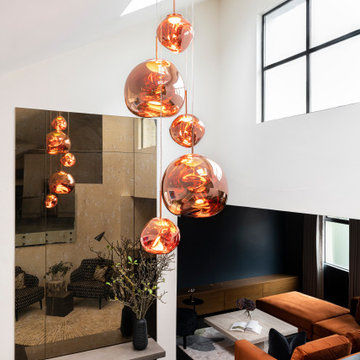
Stunning double ceiling height living room in our Holland Park project- we created a super cozy TV area by using dark, moody colours to create contrast and a sense of drama. We added a bespoke, antique mirror to reflect the beautiful light fixture. This room is full of drama, scale, fun, colours and texture.
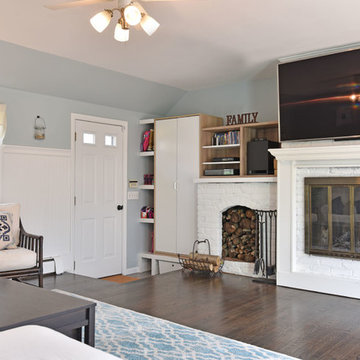
Family room full of beach charm
Esempio di un grande soggiorno tradizionale chiuso con pareti blu, pavimento in legno massello medio, camino classico, cornice del camino in mattoni, TV a parete e pavimento nero
Esempio di un grande soggiorno tradizionale chiuso con pareti blu, pavimento in legno massello medio, camino classico, cornice del camino in mattoni, TV a parete e pavimento nero
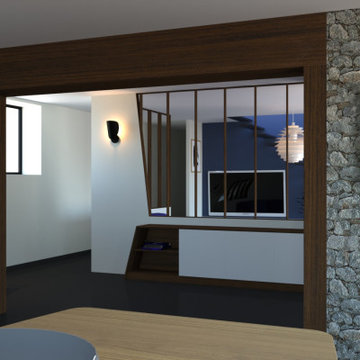
Salon vu de la salle à manger, avec l'ouverture dans le mur porteur.
Ispirazione per un grande soggiorno contemporaneo aperto con pareti blu, pavimento in ardesia, nessun camino, TV autoportante e pavimento nero
Ispirazione per un grande soggiorno contemporaneo aperto con pareti blu, pavimento in ardesia, nessun camino, TV autoportante e pavimento nero
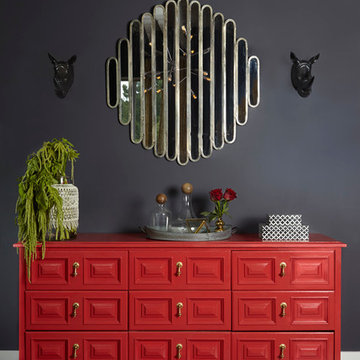
Idee per un grande soggiorno eclettico aperto con pareti blu, pavimento in legno verniciato, nessun camino, nessuna TV e pavimento nero
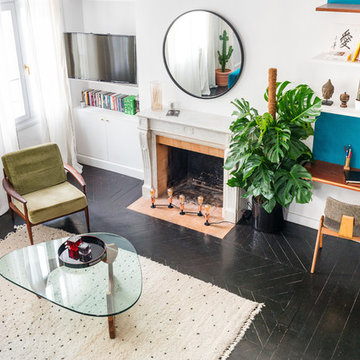
Situé au 4ème et 5ème étage, ce beau duplex est mis en valeur par sa luminosité. En contraste aux murs blancs, le parquet hausmannien en pointe de Hongrie a été repeint en noir, ce qui lui apporte une touche moderne. Dans le salon / cuisine ouverte, la grande bibliothèque d’angle a été dessinée et conçue sur mesure en bois de palissandre, et sert également de bureau.
La banquette également dessinée sur mesure apporte un côté cosy et très chic avec ses pieds en laiton.
La cuisine sans poignée, sur fond bleu canard, a un plan de travail en granit avec des touches de cuivre.
A l’étage, le bureau accueille un grand plan de travail en chêne massif, avec de grandes étagères peintes en vert anglais. La chambre parentale, très douce, est restée dans les tons blancs.
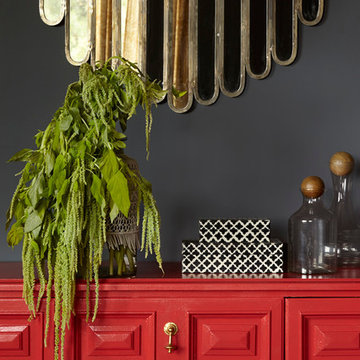
Foto di un grande soggiorno boho chic aperto con pareti blu, pavimento in legno verniciato, nessun camino, nessuna TV e pavimento nero
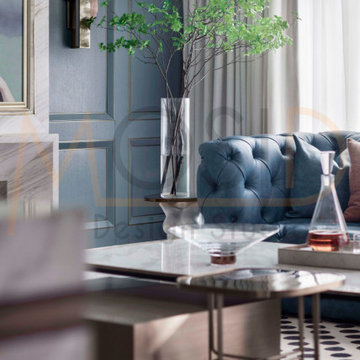
A tribute to the elegant interpretation of the classic!
For the living room on the first floor we choose Classic with high-grade gray + dark blue + orange. The calm and orange single product under the dark blue tone highlights the space and draws some artistic inspirations from the Middle World Renaissance into the space, plain and soft The decoration enhances the breathing of the space, and the retro style makes the space more artistic. Modern furniture is given more texture, and exquisite ornaments are transformed into a new art trend. The black and white elements of classic patterns ignite the atmosphere of the space.

The clients had an unused swimming pool room which doubled up as a gym. They wanted a complete overhaul of the room to create a sports bar/games room. We wanted to create a space that felt like a London members club, dark and atmospheric. We opted for dark navy panelled walls and wallpapered ceiling. A beautiful black parquet floor was installed. Lighting was key in this space. We created a large neon sign as the focal point and added striking Buster and Punch pendant lights to create a visual room divider. The result was a room the clients are proud to say is "instagramable"

The clients had an unused swimming pool room which doubled up as a gym. They wanted a complete overhaul of the room to create a sports bar/games room. We wanted to create a space that felt like a London members club, dark and atmospheric. We opted for dark navy panelled walls and wallpapered ceiling. A beautiful black parquet floor was installed. Lighting was key in this space. We created a large neon sign as the focal point and added striking Buster and Punch pendant lights to create a visual room divider. The result was a room the clients are proud to say is "instagramable"

The clients had an unused swimming pool room which doubled up as a gym. They wanted a complete overhaul of the room to create a sports bar/games room. We wanted to create a space that felt like a London members club, dark and atmospheric. We opted for dark navy panelled walls and wallpapered ceiling. A beautiful black parquet floor was installed. Lighting was key in this space. We created a large neon sign as the focal point and added striking Buster and Punch pendant lights to create a visual room divider. The result was a room the clients are proud to say is "instagramable"
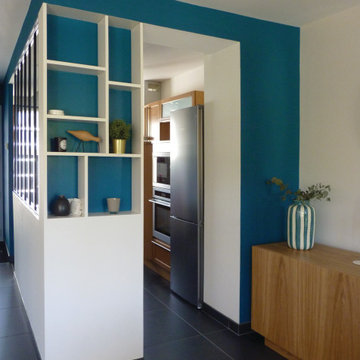
Séparation d'une cuisine avec l'espace séjour, avec une étagère intégrée qui cache un plan de repas dans la cuisine.
Immagine di un soggiorno contemporaneo di medie dimensioni e chiuso con pareti blu, pavimento con piastrelle in ceramica, nessun camino, nessuna TV e pavimento nero
Immagine di un soggiorno contemporaneo di medie dimensioni e chiuso con pareti blu, pavimento con piastrelle in ceramica, nessun camino, nessuna TV e pavimento nero
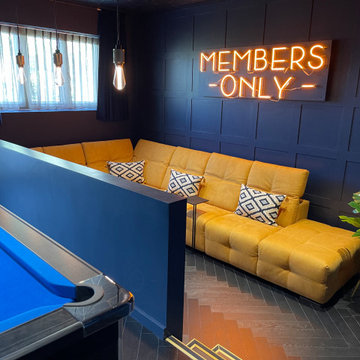
The clients had an unused swimming pool room which doubled up as a gym. They wanted a complete overhaul of the room to create a sports bar/games room. We wanted to create a space that felt like a London members club, dark and atmospheric. We opted for dark navy panelled walls and wallpapered ceiling. A beautiful black parquet floor was installed. Lighting was key in this space. We created a large neon sign as the focal point and added striking Buster and Punch pendant lights to create a visual room divider. The result was a room the clients are proud to say is "instagramable"
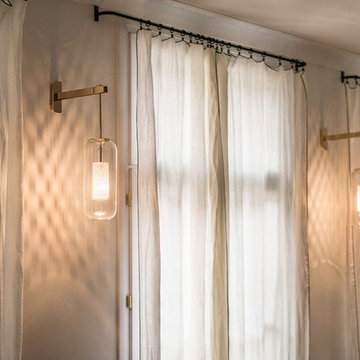
Situé au 4ème et 5ème étage, ce beau duplex est mis en valeur par sa luminosité. En contraste aux murs blancs, le parquet hausmannien en pointe de Hongrie a été repeint en noir, ce qui lui apporte une touche moderne. Dans le salon / cuisine ouverte, la grande bibliothèque d’angle a été dessinée et conçue sur mesure en bois de palissandre, et sert également de bureau.
La banquette également dessinée sur mesure apporte un côté cosy et très chic avec ses pieds en laiton.
La cuisine sans poignée, sur fond bleu canard, a un plan de travail en granit avec des touches de cuivre.
A l’étage, le bureau accueille un grand plan de travail en chêne massif, avec de grandes étagères peintes en vert anglais. La chambre parentale, très douce, est restée dans les tons blancs.
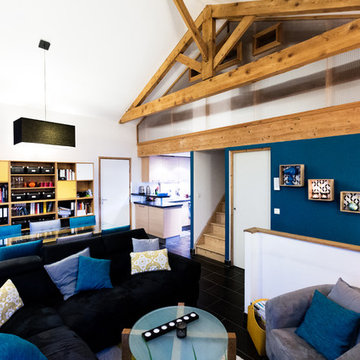
Mathieu BAŸ
Idee per un soggiorno design di medie dimensioni e aperto con pareti blu, pavimento con piastrelle in ceramica e pavimento nero
Idee per un soggiorno design di medie dimensioni e aperto con pareti blu, pavimento con piastrelle in ceramica e pavimento nero
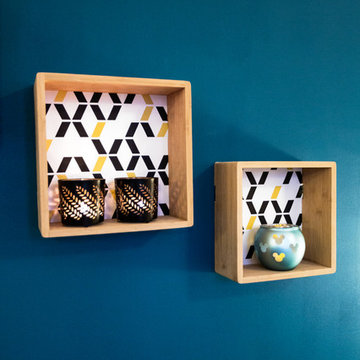
Mathieu BAŸ
Ispirazione per un soggiorno design di medie dimensioni e aperto con pareti blu, pavimento con piastrelle in ceramica e pavimento nero
Ispirazione per un soggiorno design di medie dimensioni e aperto con pareti blu, pavimento con piastrelle in ceramica e pavimento nero
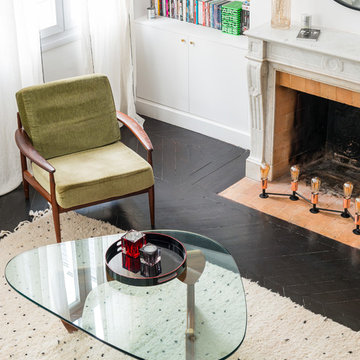
Situé au 4ème et 5ème étage, ce beau duplex est mis en valeur par sa luminosité. En contraste aux murs blancs, le parquet hausmannien en pointe de Hongrie a été repeint en noir, ce qui lui apporte une touche moderne. Dans le salon / cuisine ouverte, la grande bibliothèque d’angle a été dessinée et conçue sur mesure en bois de palissandre, et sert également de bureau.
La banquette également dessinée sur mesure apporte un côté cosy et très chic avec ses pieds en laiton.
La cuisine sans poignée, sur fond bleu canard, a un plan de travail en granit avec des touches de cuivre.
A l’étage, le bureau accueille un grand plan de travail en chêne massif, avec de grandes étagères peintes en vert anglais. La chambre parentale, très douce, est restée dans les tons blancs.
Soggiorni con pareti blu e pavimento nero - Foto e idee per arredare
5
