Soggiorni con pareti blu e pavimento grigio - Foto e idee per arredare
Filtra anche per:
Budget
Ordina per:Popolari oggi
61 - 80 di 1.402 foto
1 di 3
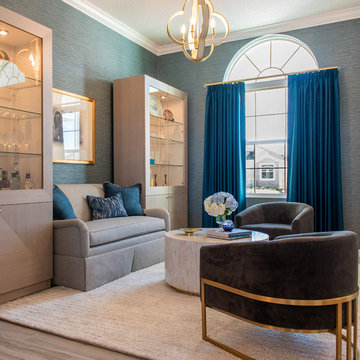
Angela June Photography. What do you do with the dining room when you are not 'formal dining' people? Turn it into a lounge for pre and post dinner drinks! With it's rich blue grasscloth walls and matching blue drapes, this room was designed for night time use. Two large cabinets provide storage for wine below and barware above. Comfortable seating in the form of a custom settee and barrel chairs invite you to relax and stay a while. The chairs were selected for their beautiful gold frames because they are viewed from the back as you enter the space. A cocktail table made from mother of pearl is stylish and stands up to the occasional wet glass. The perfect ambience is set by a chandelier controlled by a dimmer in sophisticated white and gold finish.
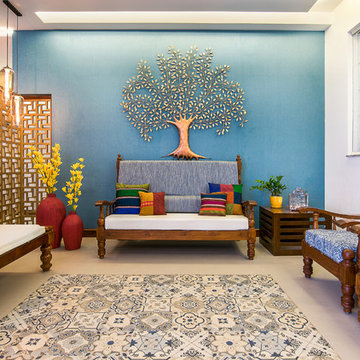
Nayan Soni
Foto di un soggiorno boho chic di medie dimensioni con sala formale, pareti blu e pavimento grigio
Foto di un soggiorno boho chic di medie dimensioni con sala formale, pareti blu e pavimento grigio

We created a dark blue panelled feature wall which creates cohesion through the room by linking it with the dark blue kitchen cabinets and it also helps to zone this space to give it its own identity, separate from the kitchen and dining spaces.
This also helps to hide the TV which is less obvious against a dark backdrop than a clean white wall.
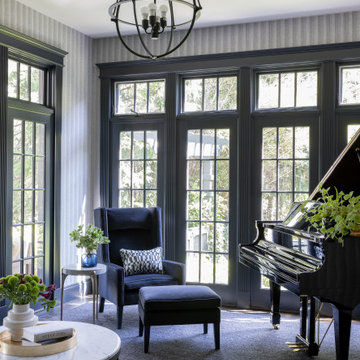
Photography by Michael J. Lee
Idee per un soggiorno chic di medie dimensioni e chiuso con sala formale, pareti blu, moquette, nessuna TV, pavimento grigio e carta da parati
Idee per un soggiorno chic di medie dimensioni e chiuso con sala formale, pareti blu, moquette, nessuna TV, pavimento grigio e carta da parati
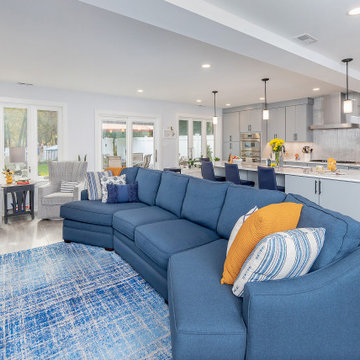
Great Room - New addition & kitchen remodel
Ispirazione per un soggiorno chic aperto con pareti blu, pavimento in vinile, camino classico, cornice del camino in pietra ricostruita, TV a parete e pavimento grigio
Ispirazione per un soggiorno chic aperto con pareti blu, pavimento in vinile, camino classico, cornice del camino in pietra ricostruita, TV a parete e pavimento grigio
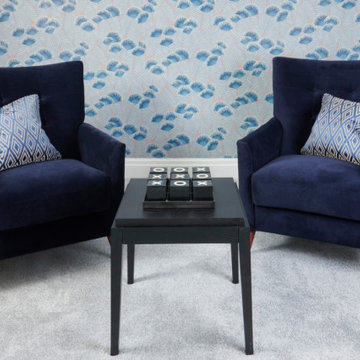
A large lounge in a very grand Art Deco house zoned into areas.
Idee per un ampio soggiorno moderno chiuso con sala formale, pareti blu, moquette, pavimento grigio e carta da parati
Idee per un ampio soggiorno moderno chiuso con sala formale, pareti blu, moquette, pavimento grigio e carta da parati
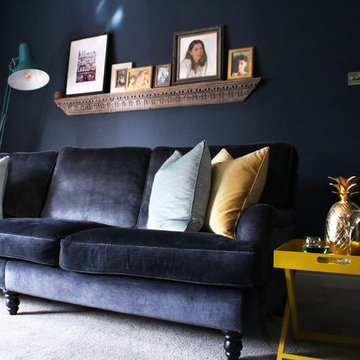
Philippa Sale
Esempio di un grande soggiorno design con sala formale, pareti blu, moquette e pavimento grigio
Esempio di un grande soggiorno design con sala formale, pareti blu, moquette e pavimento grigio
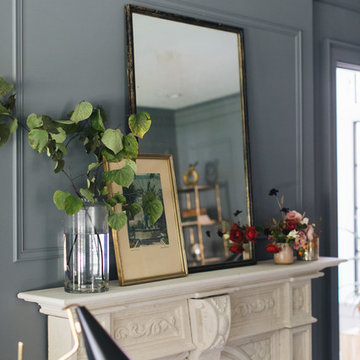
Stoffer Photography
Immagine di un soggiorno classico di medie dimensioni e chiuso con sala formale, pareti blu, moquette, camino classico, cornice del camino in intonaco e pavimento grigio
Immagine di un soggiorno classico di medie dimensioni e chiuso con sala formale, pareti blu, moquette, camino classico, cornice del camino in intonaco e pavimento grigio
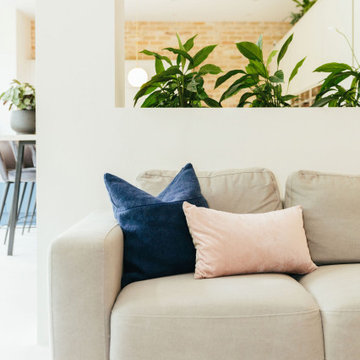
We created a dark blue panelled feature wall which creates cohesion through the room by linking it with the dark blue kitchen cabinets and it also helps to zone this space to give it its own identity, separate from the kitchen and dining spaces.
This also helps to hide the TV which is less obvious against a dark backdrop than a clean white wall.
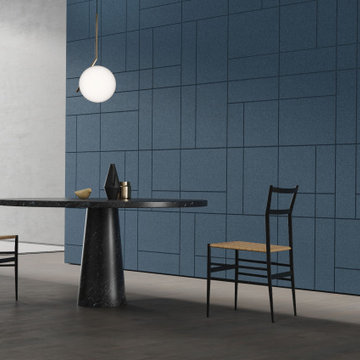
100% post-industrial recycled natural cork
Glued installation
CORKGUARD finished
580 x 580 x 7 mm
Idee per un soggiorno minimalista con pareti blu, pavimento in sughero, pavimento grigio e pannellatura
Idee per un soggiorno minimalista con pareti blu, pavimento in sughero, pavimento grigio e pannellatura
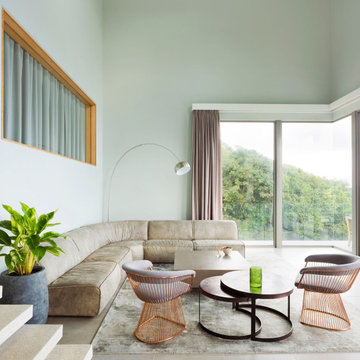
From the very first site visit the vision has been to capture the magnificent view and find ways to frame, surprise and combine it with movement through the building. This has been achieved in a Picturesque way by tantalising and choreographing the viewer’s experience.
The public-facing facade is muted with simple rendered panels, large overhanging roofs and a single point of entry, taking inspiration from Katsura Palace in Kyoto, Japan. Upon entering the cavernous and womb-like space the eye is drawn to a framed view of the Indian Ocean while the stair draws one down into the main house. Below, the panoramic vista opens up, book-ended by granitic cliffs, capped with lush tropical forests.
At the lower living level, the boundary between interior and veranda blur and the infinity pool seemingly flows into the ocean. Behind the stair, half a level up, the private sleeping quarters are concealed from view. Upstairs at entrance level, is a guest bedroom with en-suite bathroom, laundry, storage room and double garage. In addition, the family play-room on this level enjoys superb views in all directions towards the ocean and back into the house via an internal window.
In contrast, the annex is on one level, though it retains all the charm and rigour of its bigger sibling.
Internally, the colour and material scheme is minimalist with painted concrete and render forming the backdrop to the occasional, understated touches of steel, timber panelling and terrazzo. Externally, the facade starts as a rusticated rougher render base, becoming refined as it ascends the building. The composition of aluminium windows gives an overall impression of elegance, proportion and beauty. Both internally and externally, the structure is exposed and celebrated.
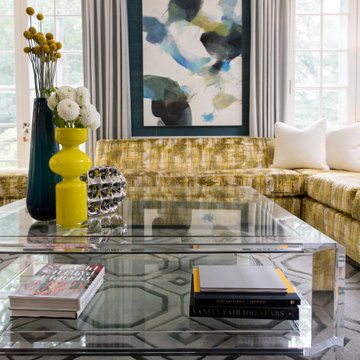
Transitional Living Room Style, with L-Shaped Yellow Sectional Sofa, large clear glass coffee table, teal grasscloth walls, gray chairs, gray geometric area rug, gray pinch pleated drapes and an elegant piece of abstract art that brings the room together.
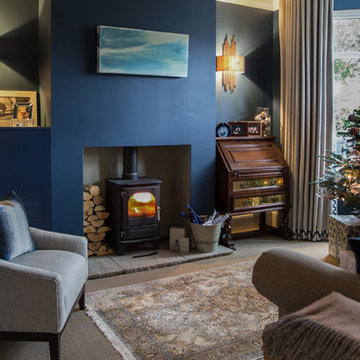
Mike Nowill
Esempio di un piccolo soggiorno chic chiuso con pareti blu, stufa a legna e pavimento grigio
Esempio di un piccolo soggiorno chic chiuso con pareti blu, stufa a legna e pavimento grigio
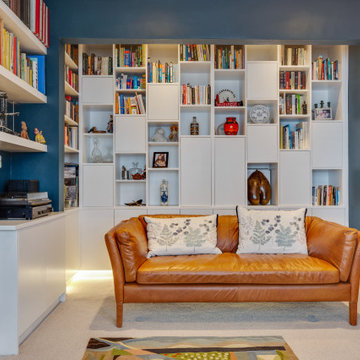
Here we have some great images from a ground floor extension and interior we completed over in North West London. The kitchen formed part of a full ground floor renovation and extension, with the kitchen being doubled in size and combined with a dining table leading to the out door area. At the end of the room the media unit was built bespoke to include a lounge area making the kitchen a complete family room for entertaining and relaxing in. Another room in the North west London ground floor renovation is this cosy living room, the bespoke storage unit built into the dividing wall between this room and the kitchen allows for an array of books and curios to be displayed and made a feature of. Coupled with the concealed units dispersed across the unit, the gloss white painted finish allows the vibrant blue paint and displayed objects to become the focus. Finished with beautiful tanned leather couches and LED lighting to make the room comfortable for reading and socialising.
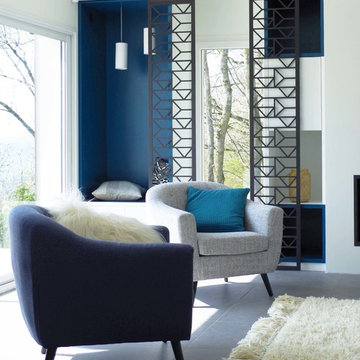
Claustras coulissants ouverts
Esempio di un soggiorno minimal di medie dimensioni con libreria, pareti blu, camino classico, cornice del camino in intonaco, TV a parete e pavimento grigio
Esempio di un soggiorno minimal di medie dimensioni con libreria, pareti blu, camino classico, cornice del camino in intonaco, TV a parete e pavimento grigio
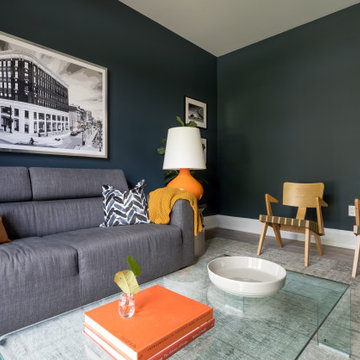
This modern home was completely open concept so it was great to create a room at the front of the house that could be used as a media room for the kids. We had custom draperies made, chose dark moody walls and some black and white photography for art. This space is comfortable and stylish and functions well for this family of four.
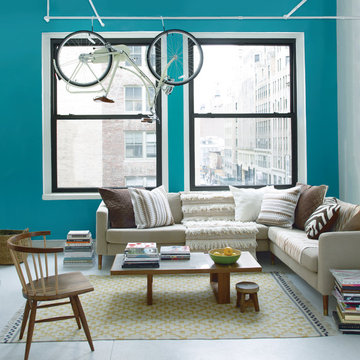
Esempio di un soggiorno boho chic di medie dimensioni e stile loft con sala formale, pareti blu, pavimento in cemento, nessun camino, nessuna TV e pavimento grigio
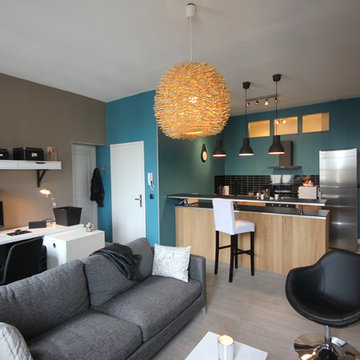
DOREA deco
Idee per un piccolo soggiorno moderno aperto con angolo bar, pareti blu, pavimento in laminato, nessuna TV e pavimento grigio
Idee per un piccolo soggiorno moderno aperto con angolo bar, pareti blu, pavimento in laminato, nessuna TV e pavimento grigio
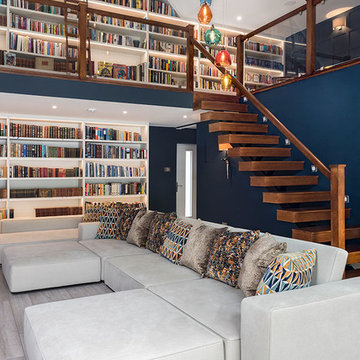
Johnathan Little Photography
Immagine di un ampio soggiorno design con libreria, pareti blu e pavimento grigio
Immagine di un ampio soggiorno design con libreria, pareti blu e pavimento grigio
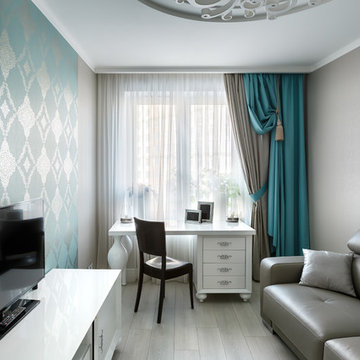
Иван Сорокин
Foto di un piccolo soggiorno classico chiuso con pareti blu, pavimento in laminato, nessun camino, TV autoportante e pavimento grigio
Foto di un piccolo soggiorno classico chiuso con pareti blu, pavimento in laminato, nessun camino, TV autoportante e pavimento grigio
Soggiorni con pareti blu e pavimento grigio - Foto e idee per arredare
4