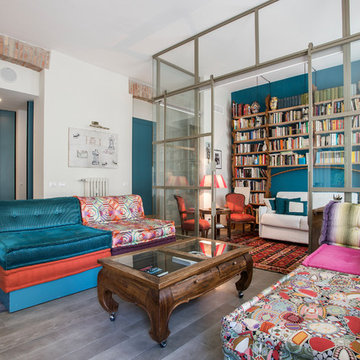Soggiorni con pareti blu e pavimento grigio - Foto e idee per arredare
Filtra anche per:
Budget
Ordina per:Popolari oggi
161 - 180 di 1.402 foto
1 di 3
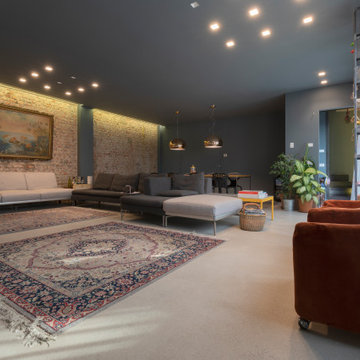
Idee per un grande soggiorno contemporaneo stile loft con libreria, pareti blu, pavimento in cemento, TV a parete e pavimento grigio
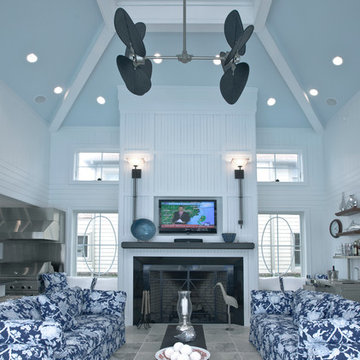
Foto di un grande soggiorno costiero aperto con pareti blu, pavimento in pietra calcarea, camino classico, cornice del camino in pietra, TV a parete e pavimento grigio
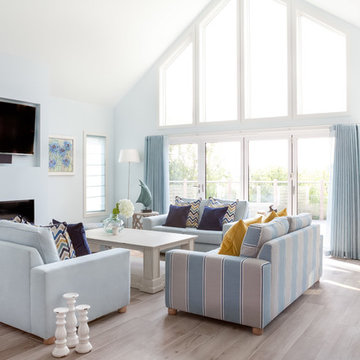
Ben Rodford
Foto di un ampio soggiorno stile marinaro aperto con pareti blu, parquet chiaro, camino classico, cornice del camino in intonaco, TV a parete e pavimento grigio
Foto di un ampio soggiorno stile marinaro aperto con pareti blu, parquet chiaro, camino classico, cornice del camino in intonaco, TV a parete e pavimento grigio
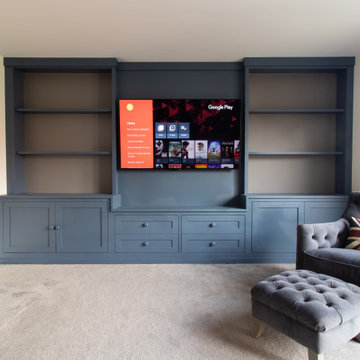
A Modern bespoke built in wall cabinet. The cabinet was designed to store a variety of household accessories surround a 65" TV, great for Friday night movies. LED lights were added to brighten the space, great both day and night to show off books and family pictures.
All internals are in Oak coated in Osmo oil hardware 'clear'. The rest of the furniture is all spray finished in Farrow and Ball 'Stiff Key Blue' with a 10% sheen.
All carefully designed, made and fitted in-house by Davies and Foster.
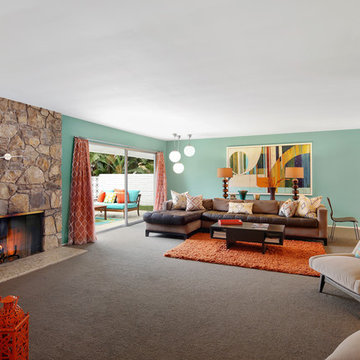
Chris Snitko
Idee per un soggiorno moderno aperto con pareti blu, moquette, camino classico, cornice del camino in pietra e pavimento grigio
Idee per un soggiorno moderno aperto con pareti blu, moquette, camino classico, cornice del camino in pietra e pavimento grigio
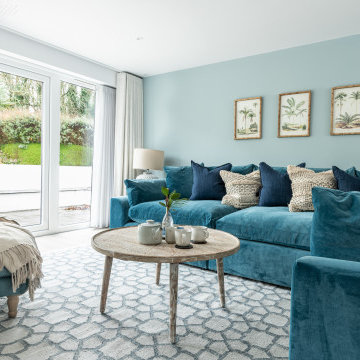
Coastal style cosy open plan living
Idee per un grande soggiorno costiero aperto con pareti blu, pavimento in vinile, nessun camino, TV autoportante e pavimento grigio
Idee per un grande soggiorno costiero aperto con pareti blu, pavimento in vinile, nessun camino, TV autoportante e pavimento grigio
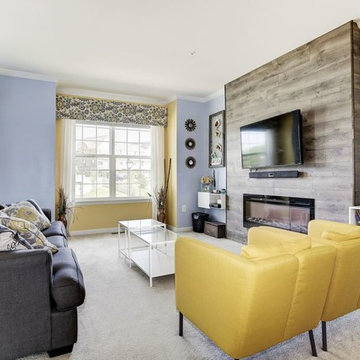
Esempio di un soggiorno classico di medie dimensioni e aperto con pareti blu, moquette, camino lineare Ribbon, cornice del camino in legno, TV a parete e pavimento grigio
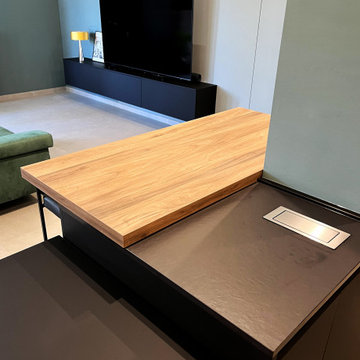
Ispirazione per un grande soggiorno contemporaneo aperto con pareti blu, pavimento in gres porcellanato, TV autoportante e pavimento grigio
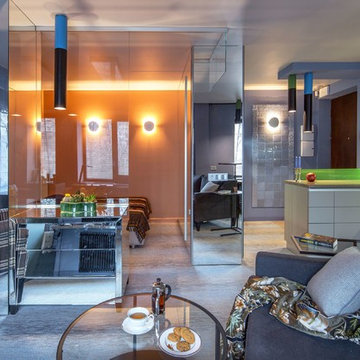
Моргунов Сергей
Immagine di un soggiorno minimal aperto con sala formale, pareti blu, pavimento in vinile, TV a parete e pavimento grigio
Immagine di un soggiorno minimal aperto con sala formale, pareti blu, pavimento in vinile, TV a parete e pavimento grigio
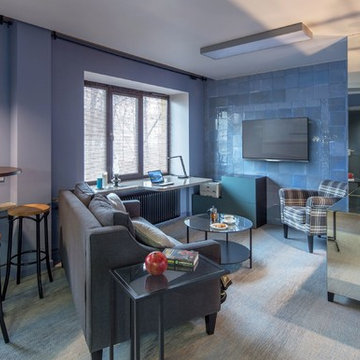
Моргунов Сергей
Immagine di un soggiorno design aperto con sala formale, pareti blu, pavimento in vinile, TV a parete e pavimento grigio
Immagine di un soggiorno design aperto con sala formale, pareti blu, pavimento in vinile, TV a parete e pavimento grigio
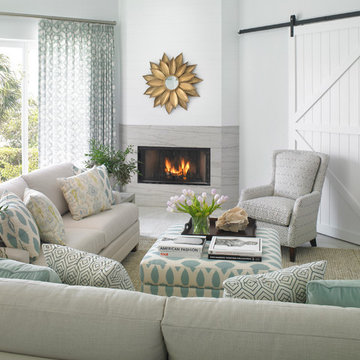
Elegance awaits! Fire, palm trees and lots of seating. White and bright, aqua accents mixed with neutral tones. A home to relax and catch up on your favorite novel. Design by Krista Watterworth Alterman. Photos by Troy Campbell. Krista Watterworth Design Studio, Palm Beach Gardens, Florida.
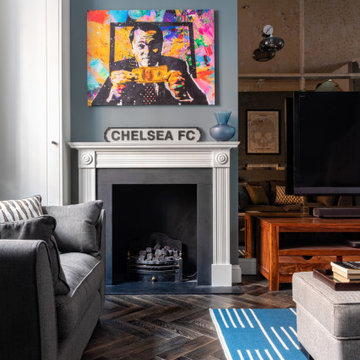
Blue grey walls with dark herringbone floor contrasted with bronze mirrored glass wall
Immagine di un soggiorno chic di medie dimensioni e chiuso con pareti blu, parquet scuro, camino classico, cornice del camino in legno, TV a parete e pavimento grigio
Immagine di un soggiorno chic di medie dimensioni e chiuso con pareti blu, parquet scuro, camino classico, cornice del camino in legno, TV a parete e pavimento grigio
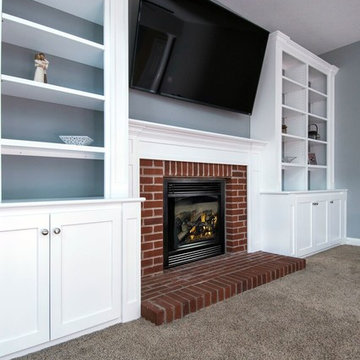
Ispirazione per un soggiorno classico di medie dimensioni e chiuso con pareti blu, moquette, camino classico, cornice del camino in mattoni, TV a parete e pavimento grigio
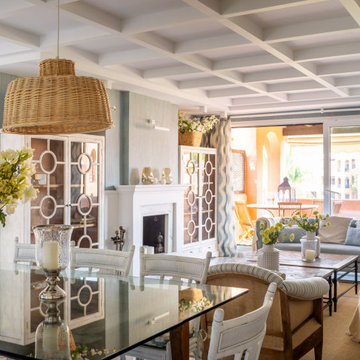
Esempio di un grande soggiorno stile marinaro aperto con pareti blu, pavimento in marmo, camino classico, cornice del camino in intonaco, nessuna TV, pavimento grigio, travi a vista, carta da parati e tappeto
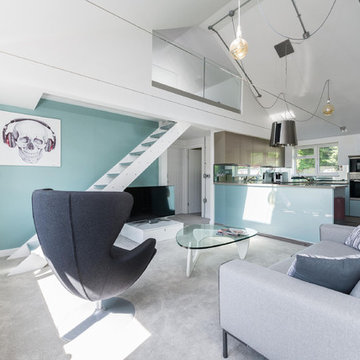
We work with a kitchen company that can match any colour you choose. Tying in feature walls and kitchen units is a great way to keep a theme running throughout a property. For this house, we coordinated the gloss kitchen fittings with the duck egg feature wall.
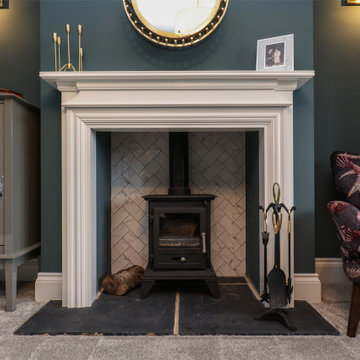
The snug lounge is a more traditional, warm and cosy space. Completed with dark blue painted walls and strong contrasting deep skirting boards and picture rail.
The furnishings are all soft with bold colours to provide warmth and vibrancy to the space whilst a log burning stove set within a stunning painted timber surround complete the space.
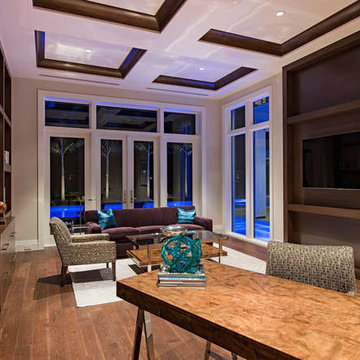
Immagine di un soggiorno chic di medie dimensioni e chiuso con pareti blu, parquet scuro, nessun camino, TV a parete e pavimento grigio
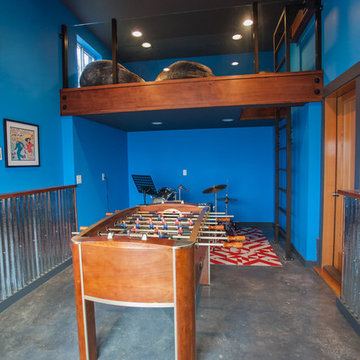
Debbie Schwab Photography
This was an old garage that could barely fit a car. The homeowners added on a new 2 car garage and this one became the game/media/music room!

Builder: J. Peterson Homes
Interior Designer: Francesca Owens
Photographers: Ashley Avila Photography, Bill Hebert, & FulView
Capped by a picturesque double chimney and distinguished by its distinctive roof lines and patterned brick, stone and siding, Rookwood draws inspiration from Tudor and Shingle styles, two of the world’s most enduring architectural forms. Popular from about 1890 through 1940, Tudor is characterized by steeply pitched roofs, massive chimneys, tall narrow casement windows and decorative half-timbering. Shingle’s hallmarks include shingled walls, an asymmetrical façade, intersecting cross gables and extensive porches. A masterpiece of wood and stone, there is nothing ordinary about Rookwood, which combines the best of both worlds.
Once inside the foyer, the 3,500-square foot main level opens with a 27-foot central living room with natural fireplace. Nearby is a large kitchen featuring an extended island, hearth room and butler’s pantry with an adjacent formal dining space near the front of the house. Also featured is a sun room and spacious study, both perfect for relaxing, as well as two nearby garages that add up to almost 1,500 square foot of space. A large master suite with bath and walk-in closet which dominates the 2,700-square foot second level which also includes three additional family bedrooms, a convenient laundry and a flexible 580-square-foot bonus space. Downstairs, the lower level boasts approximately 1,000 more square feet of finished space, including a recreation room, guest suite and additional storage.
Soggiorni con pareti blu e pavimento grigio - Foto e idee per arredare
9
