Soggiorni con pareti blu e parquet chiaro - Foto e idee per arredare
Filtra anche per:
Budget
Ordina per:Popolari oggi
81 - 100 di 5.423 foto
1 di 3
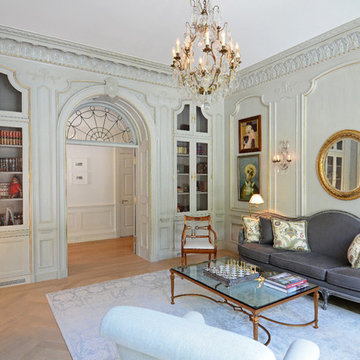
The design of the wall panels set the tone for this French inspired parlor. Subtle variations in design of the wall panels, from the size and detailing of the mouldings themselves, to the treatment of the panel tops, are used to great effect.
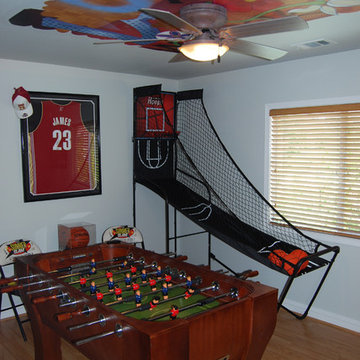
Immagine di un soggiorno classico di medie dimensioni e chiuso con sala giochi, pareti blu, parquet chiaro, nessun camino e nessuna TV
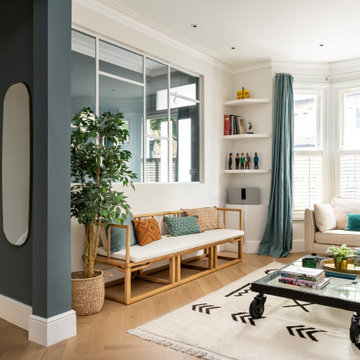
Esempio di un soggiorno bohémian di medie dimensioni e chiuso con sala formale, pareti blu, parquet chiaro, nessun camino, nessuna TV e pavimento beige
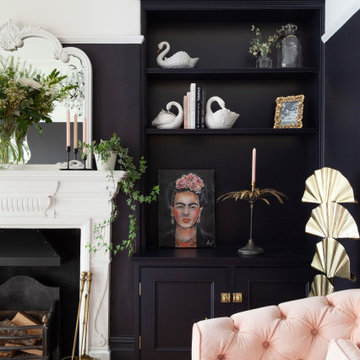
Victorian Alcoves
Bookcase style
Face frame with decorative moulding
Two door cabinet
Fully spray painted to clients colour of choice
Dulux Ravens Flight
Brass Hinges and Handles
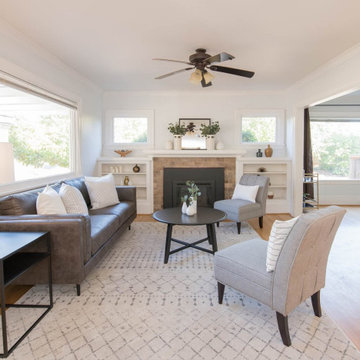
Freshly painted living and dining rooms using Sherwin Williams Paint. Color "Ice Cube" SW 6252.
Ispirazione per un piccolo soggiorno stile americano chiuso con pareti blu, parquet chiaro, camino classico, cornice del camino piastrellata e pavimento marrone
Ispirazione per un piccolo soggiorno stile americano chiuso con pareti blu, parquet chiaro, camino classico, cornice del camino piastrellata e pavimento marrone
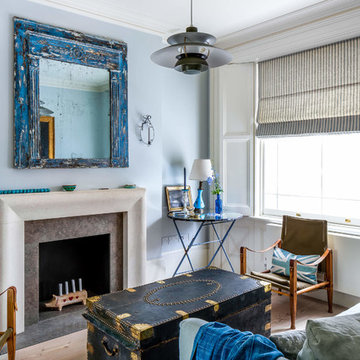
Andrew Beasley
Foto di un piccolo soggiorno classico chiuso con pareti blu, parquet chiaro, camino classico, nessuna TV, pavimento marrone e sala formale
Foto di un piccolo soggiorno classico chiuso con pareti blu, parquet chiaro, camino classico, nessuna TV, pavimento marrone e sala formale
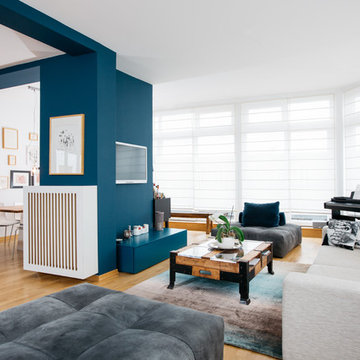
Foto: FIZZ FOTO:GRAPHY
Esempio di un grande soggiorno contemporaneo aperto con pareti blu, parquet chiaro, nessun camino, TV a parete, pavimento beige e sala formale
Esempio di un grande soggiorno contemporaneo aperto con pareti blu, parquet chiaro, nessun camino, TV a parete, pavimento beige e sala formale
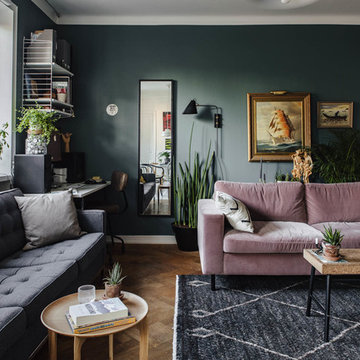
Nadja Endler for Nooks
Idee per un soggiorno contemporaneo di medie dimensioni e aperto con sala formale, pareti blu, parquet chiaro e nessuna TV
Idee per un soggiorno contemporaneo di medie dimensioni e aperto con sala formale, pareti blu, parquet chiaro e nessuna TV
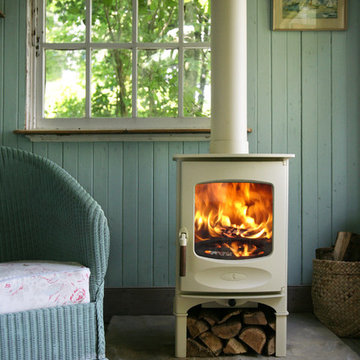
Esempio di un soggiorno country con pareti blu, parquet chiaro e camino sospeso
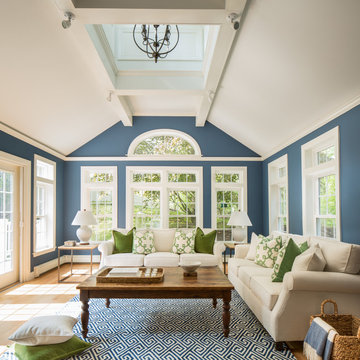
Kyle Caldwell
Esempio di un grande soggiorno classico chiuso con parquet chiaro, sala formale, pareti blu, nessun camino e nessuna TV
Esempio di un grande soggiorno classico chiuso con parquet chiaro, sala formale, pareti blu, nessun camino e nessuna TV
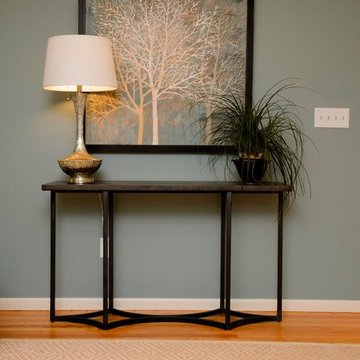
Leah Martin Photography
Esempio di un soggiorno chic di medie dimensioni e aperto con sala formale, pareti blu e parquet chiaro
Esempio di un soggiorno chic di medie dimensioni e aperto con sala formale, pareti blu e parquet chiaro
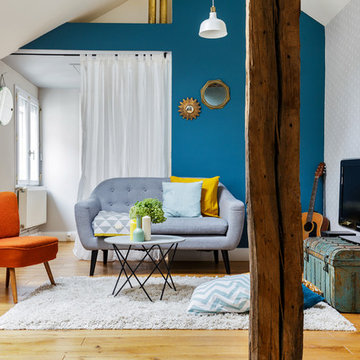
Idee per un soggiorno eclettico chiuso con sala formale, pareti blu, parquet chiaro e TV autoportante
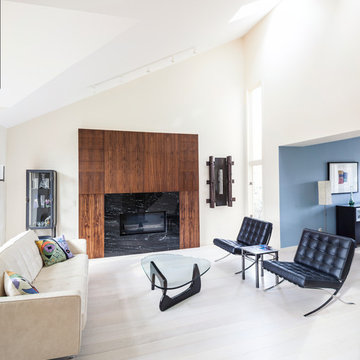
Foto di un soggiorno contemporaneo aperto e di medie dimensioni con pareti blu, parquet chiaro, camino classico, sala formale, cornice del camino in legno e nessuna TV
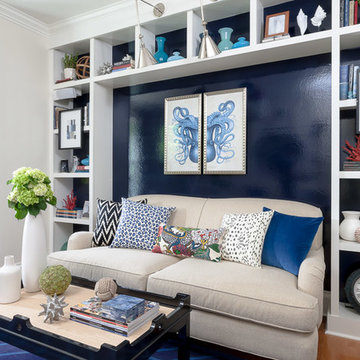
Rare Brick Photography
Ispirazione per un soggiorno stile marino chiuso con pareti blu, parquet chiaro, nessun camino e nessuna TV
Ispirazione per un soggiorno stile marino chiuso con pareti blu, parquet chiaro, nessun camino e nessuna TV

Our clients wanted to make the most of their new home’s huge floorspace and stunning ocean views while creating functional and kid-friendly common living areas where their loved ones could gather, giggle, play and connect.
We carefully selected a neutral color palette and balanced it with pops of color, unique greenery and personal touches to bring our clients’ vision of a stylish modern farmhouse with beachy casual vibes to life.
With three generations under the one roof, we were given the challenge of maximizing our clients’ layout and multitasking their beautiful living spaces so everyone in the family felt perfectly at home.
We used two sets of sofas to create a subtle room division and created a separate seated area that allowed the family to transition from movie nights and cozy evenings cuddled in front of the fire through to effortlessly entertaining their extended family.
Originally, the de Mayo’s living areas featured a LOT of space … but not a whole lot of storage. Which was why we made sure their restyled home would be big on beauty AND functionality.
We built in two sets of new floor-to-ceiling storage so our clients would always have an easy and attractive way to organize and store toys, china and glassware.
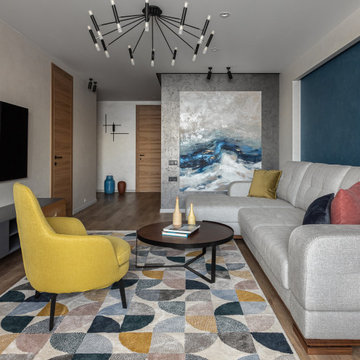
Гостиная. Диван, möbel&zeit. Столик, Enza Home. ТВ тумба, La Redoute. Кресло, Le Comfort. Ковер, Mc Three. Люстра, Maytoni. Картина Саши Киреевой. Кувшины, Kare. Вазы на столике, Le Fabric.
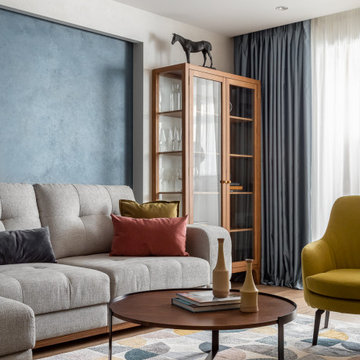
Фрагмент гостиной. Диван, möbel&zeit. Столик, Enza Home., Mc Three. Витрина, La Redoute. Шторы, Le Fabric.
Esempio di un soggiorno minimal di medie dimensioni e aperto con pareti blu, parquet chiaro, TV a parete e pavimento marrone
Esempio di un soggiorno minimal di medie dimensioni e aperto con pareti blu, parquet chiaro, TV a parete e pavimento marrone
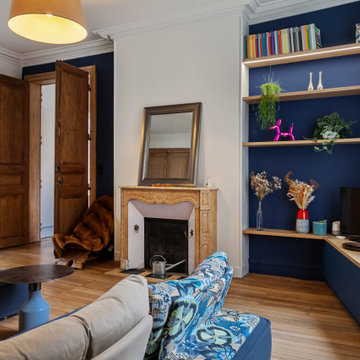
Aménagement d'un salon avec création d'un meuble TV sur mesure qui occupe un angle de la pièce
Le renfoncement créé par le conduit de cheminée a été aménagé avec des étagères en placage chêne clair à tasseaux invisibles.
Le meuble TV vient occuper l'angle en créant un biais pour orienté la TV vers les canapés.
Les deux murs concernés ont été peints en bleu foncé pour donner de la profondeur au projet.

On vous présente enfin notre premier projet terminé réalisé à Aix-en-Provence. L’objectif de cette rénovation était de remettre au goût du jour l’ensemble de la maison sans réaliser de gros travaux.
Nous avons donc posé un nouveau parquet ainsi que des grandes dalles de carrelage imitation béton dans la cuisine. Toutes les peintures ont également été refaites, notamment avec ce bleu profond, fil conducteur de la rénovation que l’on retrouve dans le salon, la cuisine ou encore les chambres.
Les tons chauds des touches de jaune dans le salon et du parquet amènent une atmosphère de cocon chaleureux qui se prolongent encore une fois dans toute la maison comme dans la salle à manger et la cuisine avec le mobilier en bois.
La cuisine se voulait fonctionnelle et esthétique à la fois, nos clients ont donc été charmés par le concept des caissons Ikea couplés au façades Plum. Le résultat : une cuisine conviviale et personnalisée à l’image de nos clients.

This Rivers Spencer living room was designed with the idea of livable luxury in mind. Using soft tones of blues, taupes, and whites the space is serene and comfortable for the home owner.
Soggiorni con pareti blu e parquet chiaro - Foto e idee per arredare
5