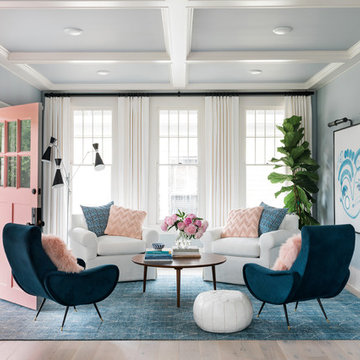Soggiorni con pareti blu e parquet chiaro - Foto e idee per arredare
Filtra anche per:
Budget
Ordina per:Popolari oggi
61 - 80 di 5.423 foto
1 di 3

Cet appartement de 100m² acheté dans son jus avait besoin d’être rénové dans son intégralité pour repenser les volumes et lui apporter du cachet tout en le mettant au goût de notre client évidemment.
Tout en conservant les volumes existants, nous avons optimisé l’espace pour chaque fonction. Dans la pièce maîtresse, notre menuisier a réalisé un grand module aux panneaux coulissants avec des tasseaux en chêne fumé pour ajouter du relief. Multifonction, il intègre en plus une cheminée électrique et permet de dissimuler l’écran plasma ! En rappel, et pour apporter de la verticalité à cette grande pièce, les claustras délimitent chaque espace tout en laissant passer la lumière naturelle.
L’entrée et le séjour mènent au coin cuisine, séparé discrètement par un claustra. Le coloris gris canon de fusil des façades @bocklip laquées mat apporte de la profondeur à cet espace et offre un rendu chic et moderne. La crédence en miroir reflète la lumière provenant du grand balcon et le plan de travail en quartz contraste avec les autres éléments.
A l’étage, différents espaces de rangement ont été ajoutés : un premier aménagé sous les combles avec portes miroir pour apporter de la lumière à la pièce et dans la chambre principale, un dressing personnalisé.

Rénovation d'un appartement en duplex de 200m2 dans le 17ème arrondissement de Paris.
Design Charlotte Féquet & Laurie Mazit.
Photos Laura Jacques.
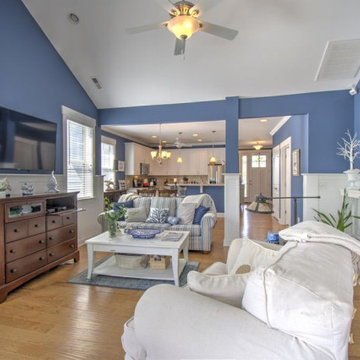
Although there isn't a fireplace, who cannot deny this space is inviting.
Esempio di un soggiorno stile marino con pareti blu e parquet chiaro
Esempio di un soggiorno stile marino con pareti blu e parquet chiaro
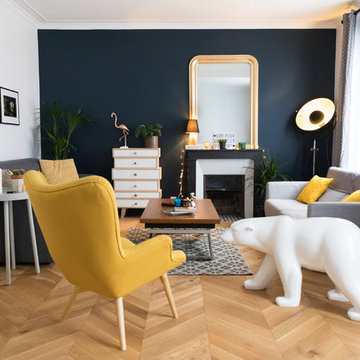
ADELO
Foto di un soggiorno minimal con sala formale, pareti blu, parquet chiaro, camino classico e pavimento beige
Foto di un soggiorno minimal con sala formale, pareti blu, parquet chiaro, camino classico e pavimento beige
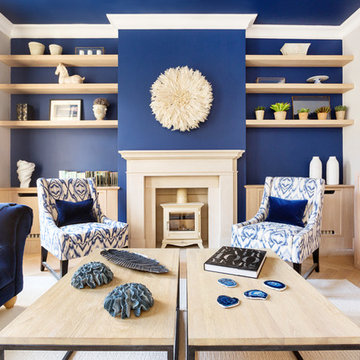
The natural oak finish combined with the matte black handles create a fresh and contemporary finish on this bar. Antique mirror back panels adds a twist of timeless design to the piece as well. The natural oak is continued through out the house seamlessly linking each room and creating a natural flow. Modern wall paneling has also been used in the master and children’s bedroom to add extra depth to the design. Whilst back lite shelving in the master en-suite creates a more elegant and relaxing finish to the space.
Interior design by Margie Rose.
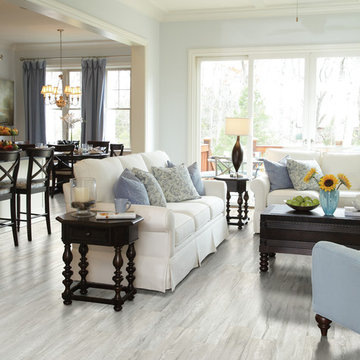
Classico Plank in Bianco by Shaw Floors. We're excited to present a resilient plank in our best-selling wood looks. Emulating the top species and colors of hardwood, these are marketplace must-haves that work with tons of decorating styles. Its Fold-N-Go Locking system is precision-engineered with the most advanced technology possible-making it easy to use, strong, and durable. Floorte' floors are also flexible, concealing imperfections of the floor beneath-so less floor prep is needed. And best of all it's WATERPROOF!
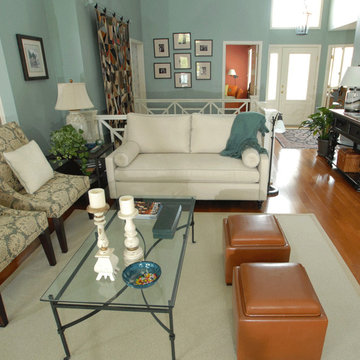
Esempio di un soggiorno classico di medie dimensioni e aperto con sala formale, pareti blu, parquet chiaro e pavimento marrone
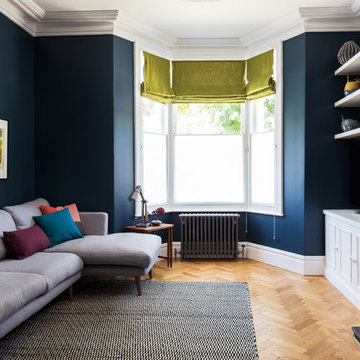
Ignas Jermosenka
Ispirazione per un soggiorno minimal con pareti blu e parquet chiaro
Ispirazione per un soggiorno minimal con pareti blu e parquet chiaro
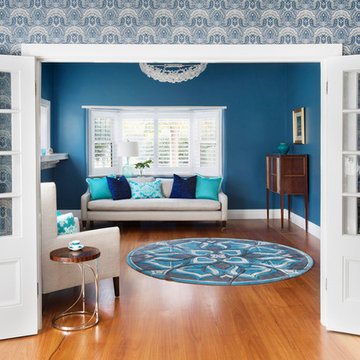
Residential Interior design project by Camilla Molders Design featuring custom made rug designed by Camilla Molders
Photography - Martina Gemmola
Ispirazione per un soggiorno design di medie dimensioni e chiuso con pareti blu e parquet chiaro
Ispirazione per un soggiorno design di medie dimensioni e chiuso con pareti blu e parquet chiaro
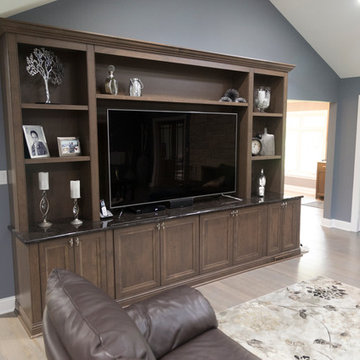
JxP Multimedia
Ispirazione per un soggiorno tradizionale di medie dimensioni e aperto con pareti blu, parquet chiaro e parete attrezzata
Ispirazione per un soggiorno tradizionale di medie dimensioni e aperto con pareti blu, parquet chiaro e parete attrezzata
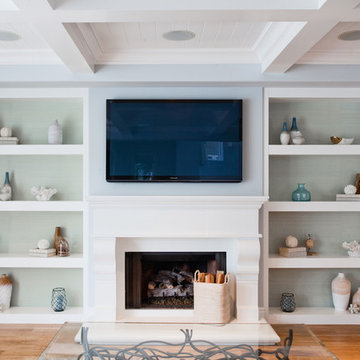
Coastal Luxe interior design by Lindye Galloway Design. Built in bookcase with beach minimalist styling and white fireplace.
Idee per un grande soggiorno stile marinaro aperto con pareti blu, parquet chiaro, camino classico, cornice del camino in intonaco e TV a parete
Idee per un grande soggiorno stile marinaro aperto con pareti blu, parquet chiaro, camino classico, cornice del camino in intonaco e TV a parete
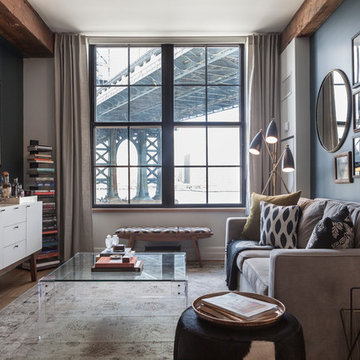
Seth Caplan
Idee per un soggiorno classico con libreria, pareti blu, parquet chiaro, nessun camino e nessuna TV
Idee per un soggiorno classico con libreria, pareti blu, parquet chiaro, nessun camino e nessuna TV

Fireplace is Xtrordinaire “clean face” style with a stacked stone surround and custom built mantel
Laplante Construction custom built-ins with nickel gap accent walls and natural white oak shelves
Shallow coffered ceiling
4" white oak flooring with natural, water-based finish

Ein neues Design für eine charmante Berliner Altbauwohnung: Für dieses Kreuzberger Objekt gestaltete THE INNER HOUSE ein elegantes, farbiges und harmonisches Gesamtkonzept. Wohn- und Schlafzimmer überzeugen nun durch stimmige Farben, welche die Wirkung der vorher ausschließlich weißen Räume komplett verändern. Im Wohnzimmer sind Familienerbstücke harmonisch mit neu erworbenen Möbeln kombiniert, die Gesamtgestaltung lässt den Raum gemütlicher und gleichzeitig größer erscheinen als bisher. Auch das Schlafzimmer erscheint in neuem Licht: Mit warmen Blautönen wurde ein behaglicher Rückzugsort geschaffen. Da das Schlafzimmer zu wenig Platz für ausreichenden Stauraum bietet, wurde ein maßgefertigter Schrank entworfen, der stattdessen die komplette Länge des Flurs nutzt. Ein ausgefeiltes Lichtkonzept trägt zur Stimmung in der gesamten Wohnung bei.
English: https://innerhouse.net/en/portfolio-item/apartment-berlin-iv/
Interior Design & Styling: THE INNER HOUSE
Möbeldesign und Umsetzung: Jenny Orgis, https://salon.io/jenny-orgis
Fotos: © THE INNER HOUSE, Fotograf: Armir Koka, https://www.armirkoka.com
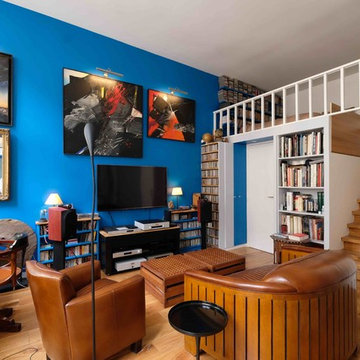
Foto di un piccolo soggiorno bohémian aperto con libreria, pareti blu, parquet chiaro e TV a parete
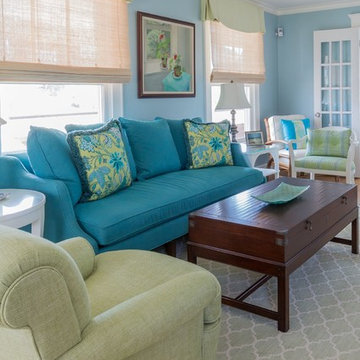
mrfavor@hotmail.com
Immagine di un soggiorno stile marinaro di medie dimensioni e chiuso con pareti blu, parquet chiaro, camino classico, cornice del camino piastrellata, nessuna TV e pavimento marrone
Immagine di un soggiorno stile marinaro di medie dimensioni e chiuso con pareti blu, parquet chiaro, camino classico, cornice del camino piastrellata, nessuna TV e pavimento marrone
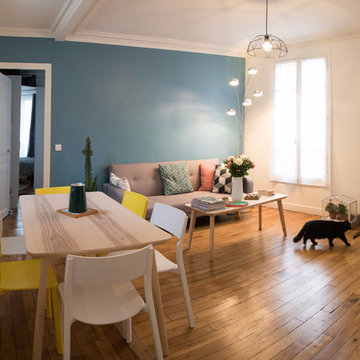
Esempio di un soggiorno scandinavo con pareti blu, parquet chiaro e camino classico
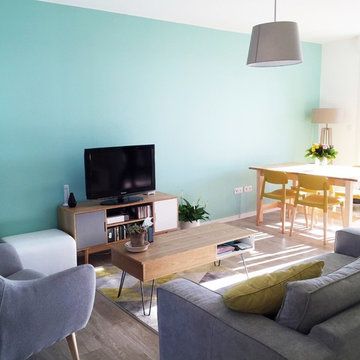
Vue d'ensemble du salon séjour
Immagine di un soggiorno scandinavo con pareti blu e parquet chiaro
Immagine di un soggiorno scandinavo con pareti blu e parquet chiaro
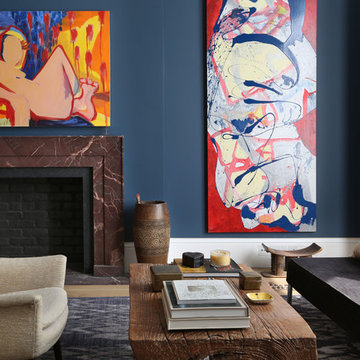
Alex Maguire
Idee per un soggiorno design con pareti blu, parquet chiaro, camino classico e sala formale
Idee per un soggiorno design con pareti blu, parquet chiaro, camino classico e sala formale
Soggiorni con pareti blu e parquet chiaro - Foto e idee per arredare
4
