Soggiorni con pareti blu e parete attrezzata - Foto e idee per arredare
Filtra anche per:
Budget
Ordina per:Popolari oggi
121 - 140 di 1.540 foto
1 di 3
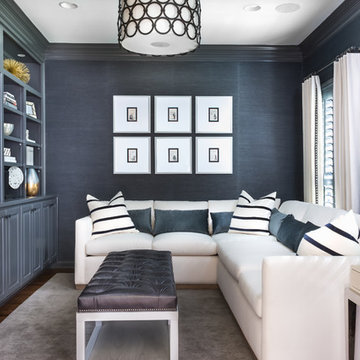
Esempio di un soggiorno tradizionale chiuso con pareti blu, parquet scuro, nessun camino, parete attrezzata e tappeto
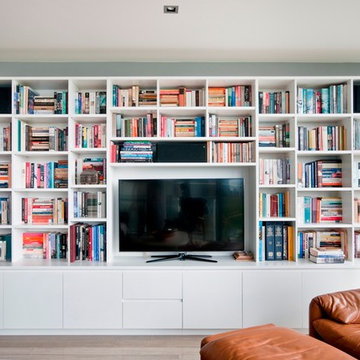
Contemporary entertainment unit with seven bays of doors and one bay of drawers below. Adjustable shelves above with floating shelves at end. Cable management and ventilation for speakers, TV and hi-fi equipment.
Size: 4m wide x 2.2m high x 0.5m deep
Materials: White laminate to offset wall colour.

Our clients were relocating from the upper peninsula to the lower peninsula and wanted to design a retirement home on their Lake Michigan property. The topography of their lot allowed for a walk out basement which is practically unheard of with how close they are to the water. Their view is fantastic, and the goal was of course to take advantage of the view from all three levels. The positioning of the windows on the main and upper levels is such that you feel as if you are on a boat, water as far as the eye can see. They were striving for a Hamptons / Coastal, casual, architectural style. The finished product is just over 6,200 square feet and includes 2 master suites, 2 guest bedrooms, 5 bathrooms, sunroom, home bar, home gym, dedicated seasonal gear / equipment storage, table tennis game room, sauna, and bonus room above the attached garage. All the exterior finishes are low maintenance, vinyl, and composite materials to withstand the blowing sands from the Lake Michigan shoreline.
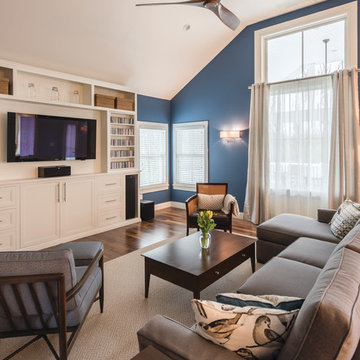
The great room was part of the construction of a new house. The goal of the project was to create a grand space with a small budget. In order to achieve this, the family room and kitchen are part of one open space. The family room ceiling is vaulted to create more volume. A bold blue wall color separates the kitchen from the family room. The family room has a custom entertainment center, designed to hold an expansive CD collection.
Photo by: Daniel Contelmo Jr.
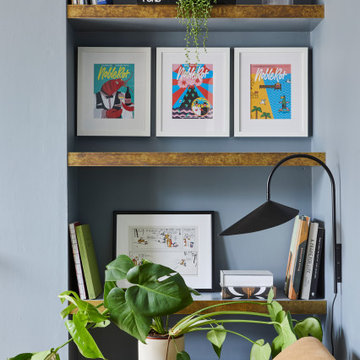
The living room at our Crouch End apartment project, creating a chic, cosy space to relax and entertain. A soft powder blue adorns the walls in a room that is flooded with natural light. Brass clad shelves bring a considered attention to detail, with contemporary fixtures contrasted with a traditional sofa shape.
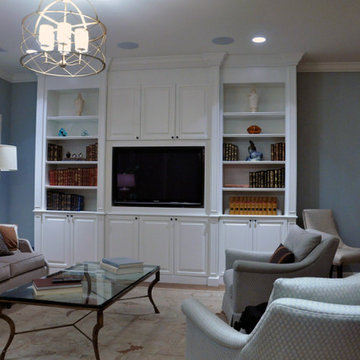
entertainment center, martins buka
Idee per un grande soggiorno tradizionale chiuso con pareti blu, pavimento in legno massello medio e parete attrezzata
Idee per un grande soggiorno tradizionale chiuso con pareti blu, pavimento in legno massello medio e parete attrezzata
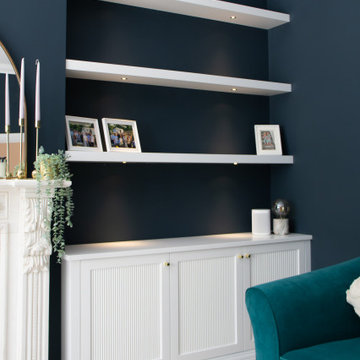
Reeded Alcove Units, Canford Cliffs
- Steel reinforced, floating shelves
- LED spot downlights on remote control
- Oak veneer carcasses finished in clear lacquer
- Professional white spray finish
- Reeded shaker doors
- Custom TV panel to hide cabling
- Knurled brass knobs
- Socket access through cupboards
- Colour matched skirting
- 25mm Sprayed worktops
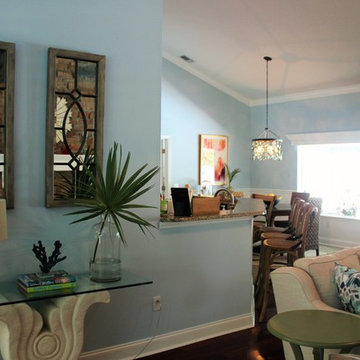
An open and relaxing Living Room in the contemporary coastal style.
Ispirazione per un grande soggiorno stile marino aperto con pareti blu, pavimento in legno massello medio, camino classico, cornice del camino in pietra e parete attrezzata
Ispirazione per un grande soggiorno stile marino aperto con pareti blu, pavimento in legno massello medio, camino classico, cornice del camino in pietra e parete attrezzata
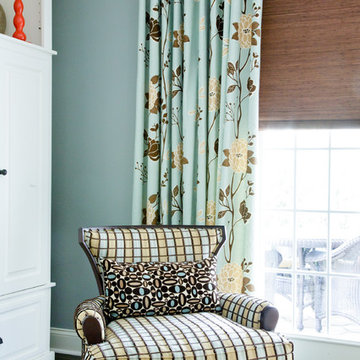
Idee per un soggiorno classico di medie dimensioni e chiuso con pareti blu, parquet scuro, parete attrezzata e nessun camino
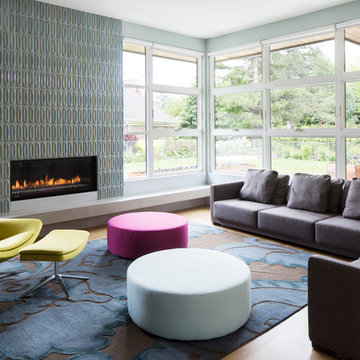
Interiors: Susan Taggart Design
Photo: Mark Weinberg
Ispirazione per un soggiorno contemporaneo di medie dimensioni e aperto con pareti blu, pavimento in legno massello medio, camino lineare Ribbon, cornice del camino piastrellata, sala formale e parete attrezzata
Ispirazione per un soggiorno contemporaneo di medie dimensioni e aperto con pareti blu, pavimento in legno massello medio, camino lineare Ribbon, cornice del camino piastrellata, sala formale e parete attrezzata
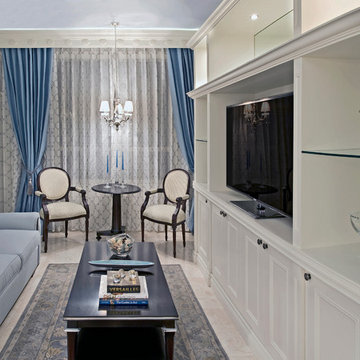
Daniel Clavero / Jeff Irwin
Esempio di un piccolo soggiorno classico aperto con sala formale, pareti blu, pavimento in marmo e parete attrezzata
Esempio di un piccolo soggiorno classico aperto con sala formale, pareti blu, pavimento in marmo e parete attrezzata
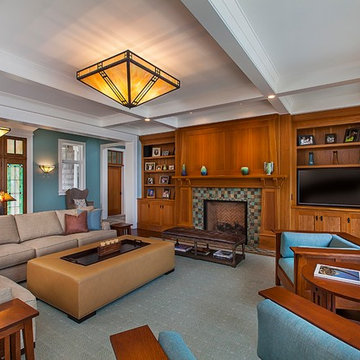
Inspired by the surrounding landscape, the Craftsman/Prairie style is one of the few truly American architectural styles. It was developed around the turn of the century by a group of Midwestern architects and continues to be among the most comfortable of all American-designed architecture more than a century later, one of the main reasons it continues to attract architects and homeowners today. Oxbridge builds on that solid reputation, drawing from Craftsman/Prairie and classic Farmhouse styles. Its handsome Shingle-clad exterior includes interesting pitched rooflines, alternating rows of cedar shake siding, stone accents in the foundation and chimney and distinctive decorative brackets. Repeating triple windows add interest to the exterior while keeping interior spaces open and bright. Inside, the floor plan is equally impressive. Columns on the porch and a custom entry door with sidelights and decorative glass leads into a spacious 2,900-square-foot main floor, including a 19 by 24-foot living room with a period-inspired built-ins and a natural fireplace. While inspired by the past, the home lives for the present, with open rooms and plenty of storage throughout. Also included is a 27-foot-wide family-style kitchen with a large island and eat-in dining and a nearby dining room with a beadboard ceiling that leads out onto a relaxing 240-square-foot screen porch that takes full advantage of the nearby outdoors and a private 16 by 20-foot master suite with a sloped ceiling and relaxing personal sitting area. The first floor also includes a large walk-in closet, a home management area and pantry to help you stay organized and a first-floor laundry area. Upstairs, another 1,500 square feet awaits, with a built-ins and a window seat at the top of the stairs that nod to the home’s historic inspiration. Opt for three family bedrooms or use one of the three as a yoga room; the upper level also includes attic access, which offers another 500 square feet, perfect for crafts or a playroom. More space awaits in the lower level, where another 1,500 square feet (and an additional 1,000) include a recreation/family room with nine-foot ceilings, a wine cellar and home office.
Photographer: Jeff Garland
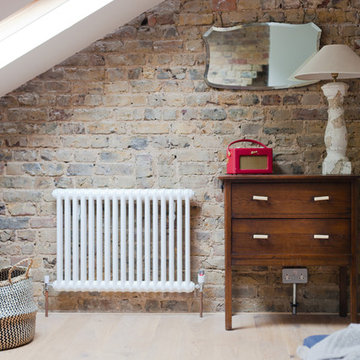
Book storage was included under the eaves, together with vintage drawers for guests.
Idee per un piccolo soggiorno design chiuso con sala giochi, pareti blu, pavimento in legno massello medio, pavimento marrone, nessun camino, cornice del camino in mattoni e parete attrezzata
Idee per un piccolo soggiorno design chiuso con sala giochi, pareti blu, pavimento in legno massello medio, pavimento marrone, nessun camino, cornice del camino in mattoni e parete attrezzata
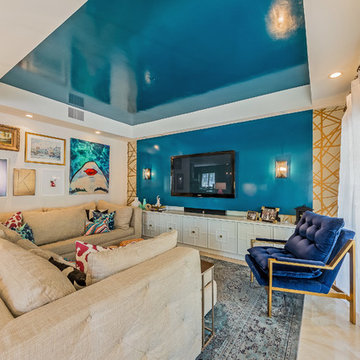
Esempio di un piccolo soggiorno minimalista aperto con pareti blu, pavimento in marmo e parete attrezzata
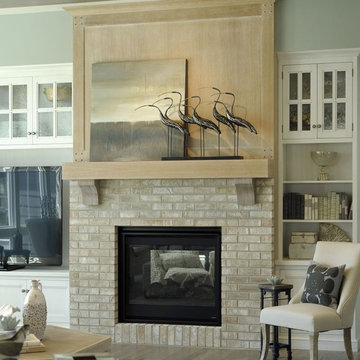
Esempio di un soggiorno stile marino aperto con sala formale, pareti blu, pavimento in vinile, camino classico, cornice del camino in mattoni, parete attrezzata, pavimento grigio e travi a vista
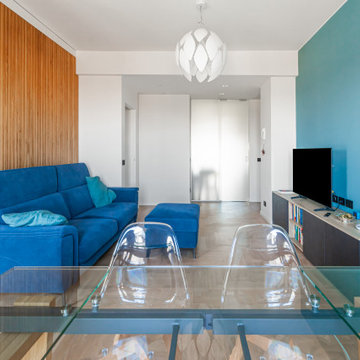
Soggiorno Pranzo con parete scorrevole
Idee per un soggiorno minimalista di medie dimensioni e aperto con pareti blu, pavimento in legno verniciato, parete attrezzata e pareti in perlinato
Idee per un soggiorno minimalista di medie dimensioni e aperto con pareti blu, pavimento in legno verniciato, parete attrezzata e pareti in perlinato

Russell Campaigne
Ispirazione per un piccolo soggiorno minimalista aperto con pareti blu, pavimento in sughero, nessun camino e parete attrezzata
Ispirazione per un piccolo soggiorno minimalista aperto con pareti blu, pavimento in sughero, nessun camino e parete attrezzata
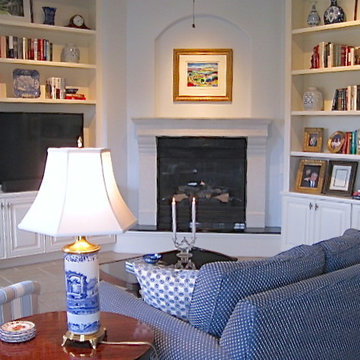
Florida family room. This family wanted a blue and white room with a light and airy feel. We had the bookcases custom designed for the space and we added a mantle and a raised hearth to the fireplace. The blue and white palette was brought in with paint, upholstery fabrics and accessories.
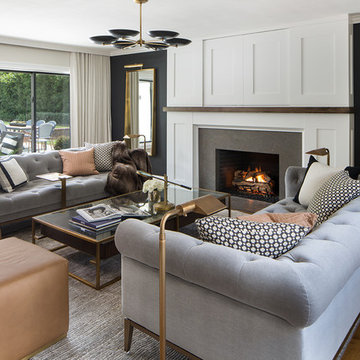
Ispirazione per un grande soggiorno boho chic chiuso con pareti blu, parquet chiaro, camino classico, cornice del camino piastrellata, parete attrezzata e pavimento marrone
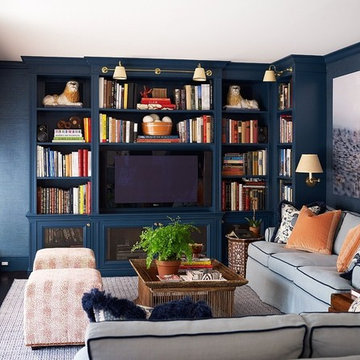
The blue cabinetry gives a deep richness to this cozy sitting room. Interior Design by Ashley Whittaker.
Ispirazione per un soggiorno classico chiuso con libreria, pareti blu, parquet scuro e parete attrezzata
Ispirazione per un soggiorno classico chiuso con libreria, pareti blu, parquet scuro e parete attrezzata
Soggiorni con pareti blu e parete attrezzata - Foto e idee per arredare
7