Soggiorno
Filtra anche per:
Budget
Ordina per:Popolari oggi
101 - 120 di 1.540 foto
1 di 3
Tracey Bloxham - Inside Story Photography
Esempio di un piccolo soggiorno design aperto con pareti blu, moquette, parete attrezzata e pavimento grigio
Esempio di un piccolo soggiorno design aperto con pareti blu, moquette, parete attrezzata e pavimento grigio
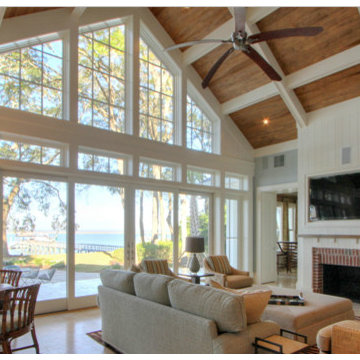
Esempio di un grande soggiorno tradizionale chiuso con pareti blu, parete attrezzata, pavimento in travertino, camino classico e cornice del camino in mattoni
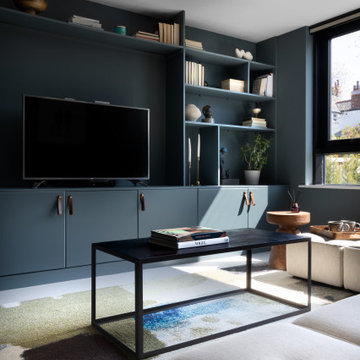
Immagine di un soggiorno minimal di medie dimensioni e chiuso con libreria, pareti blu, pavimento in cemento, parete attrezzata e pavimento grigio

Custom metal screen and steel doors separate public living areas from private.
Immagine di un piccolo soggiorno tradizionale chiuso con libreria, pareti blu, pavimento in legno massello medio, camino bifacciale, cornice del camino in pietra, parete attrezzata, pavimento marrone, soffitto ribassato e pannellatura
Immagine di un piccolo soggiorno tradizionale chiuso con libreria, pareti blu, pavimento in legno massello medio, camino bifacciale, cornice del camino in pietra, parete attrezzata, pavimento marrone, soffitto ribassato e pannellatura

Immagine di un grande soggiorno contemporaneo con pavimento in cemento, pavimento grigio, libreria, pareti blu, nessun camino, parete attrezzata e tappeto

Design: Studio M Interiors | Photography: Scott Amundson Photography
Immagine di un soggiorno chic con pareti blu, parquet scuro, camino classico, cornice del camino in mattoni, parete attrezzata e pavimento marrone
Immagine di un soggiorno chic con pareti blu, parquet scuro, camino classico, cornice del camino in mattoni, parete attrezzata e pavimento marrone
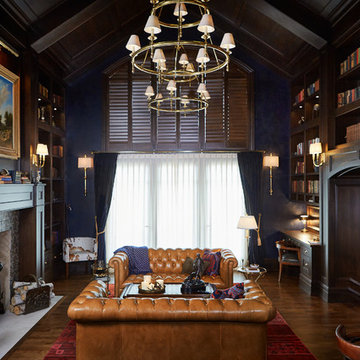
Idee per un grande soggiorno chic chiuso con libreria, pareti blu, parquet scuro, camino classico, cornice del camino piastrellata, parete attrezzata e pavimento marrone
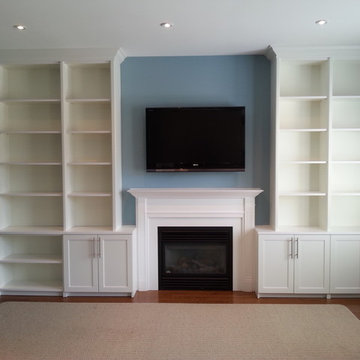
Floor to ceiling cabinets in living room
Ispirazione per un grande soggiorno tradizionale aperto con sala formale, pareti blu, pavimento in legno massello medio, camino classico, cornice del camino in legno e parete attrezzata
Ispirazione per un grande soggiorno tradizionale aperto con sala formale, pareti blu, pavimento in legno massello medio, camino classico, cornice del camino in legno e parete attrezzata
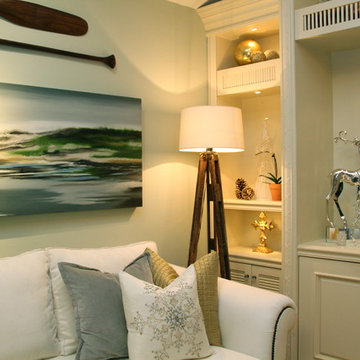
Foto di un soggiorno classico di medie dimensioni e aperto con pareti blu, parquet chiaro, parete attrezzata e pavimento beige

This classical library is a mix of historic architectural features and refreshing contemporary finishes. the brick fireplace is original to the 1907 construction while the majority of the millwork was added during the renovation.

Esempio di un soggiorno chic di medie dimensioni e chiuso con sala giochi, pareti blu, moquette, nessun camino, parete attrezzata e pavimento beige
Tracey Bloxham - Inside Story Photography
Esempio di un piccolo soggiorno country aperto con pareti blu, moquette, pavimento grigio e parete attrezzata
Esempio di un piccolo soggiorno country aperto con pareti blu, moquette, pavimento grigio e parete attrezzata
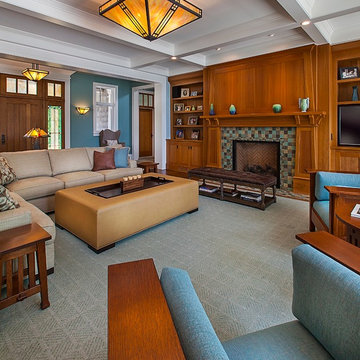
Inspired by the surrounding landscape, the Craftsman/Prairie style is one of the few truly American architectural styles. It was developed around the turn of the century by a group of Midwestern architects and continues to be among the most comfortable of all American-designed architecture more than a century later, one of the main reasons it continues to attract architects and homeowners today. Oxbridge builds on that solid reputation, drawing from Craftsman/Prairie and classic Farmhouse styles. Its handsome Shingle-clad exterior includes interesting pitched rooflines, alternating rows of cedar shake siding, stone accents in the foundation and chimney and distinctive decorative brackets. Repeating triple windows add interest to the exterior while keeping interior spaces open and bright. Inside, the floor plan is equally impressive. Columns on the porch and a custom entry door with sidelights and decorative glass leads into a spacious 2,900-square-foot main floor, including a 19 by 24-foot living room with a period-inspired built-ins and a natural fireplace. While inspired by the past, the home lives for the present, with open rooms and plenty of storage throughout. Also included is a 27-foot-wide family-style kitchen with a large island and eat-in dining and a nearby dining room with a beadboard ceiling that leads out onto a relaxing 240-square-foot screen porch that takes full advantage of the nearby outdoors and a private 16 by 20-foot master suite with a sloped ceiling and relaxing personal sitting area. The first floor also includes a large walk-in closet, a home management area and pantry to help you stay organized and a first-floor laundry area. Upstairs, another 1,500 square feet awaits, with a built-ins and a window seat at the top of the stairs that nod to the home’s historic inspiration. Opt for three family bedrooms or use one of the three as a yoga room; the upper level also includes attic access, which offers another 500 square feet, perfect for crafts or a playroom. More space awaits in the lower level, where another 1,500 square feet (and an additional 1,000) include a recreation/family room with nine-foot ceilings, a wine cellar and home office.
Photographer: Jeff Garland
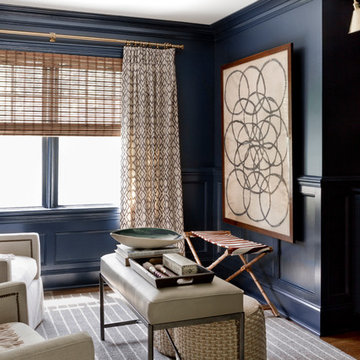
Cozy Reading Room
Immagine di un soggiorno eclettico chiuso con libreria, pareti blu e parete attrezzata
Immagine di un soggiorno eclettico chiuso con libreria, pareti blu e parete attrezzata
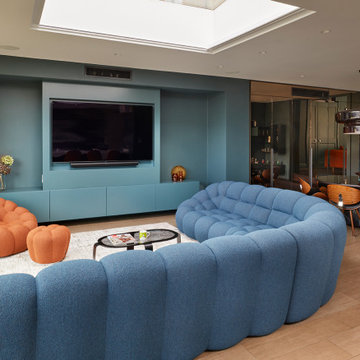
Contemporary open plan kitchen, diner, living space and built in cloakroom with wow factor. Bold colours, lots of texture and a great flow for this family living space.
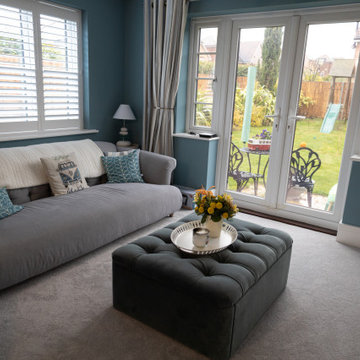
Custom-made joinery and media wall designed and fitted by us for a family in Harpenden after moving into this new home.
Looking to make the most of the large living room area they wanted a place to relax as well as storage for a large book collection.
A media wall was built to house a beautiful electric fireplace finished with alcove units and floating shelves with LED lighting features.
All done with solid American white oak and spray finished doors on soft close blum hinges.
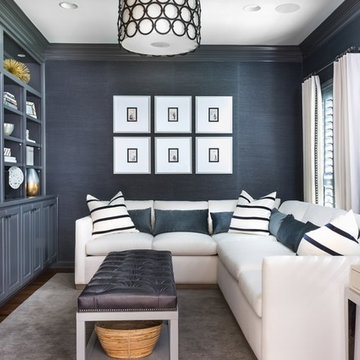
Brian Cole Photography
Esempio di un soggiorno classico con parquet scuro, nessun camino, parete attrezzata e pareti blu
Esempio di un soggiorno classico con parquet scuro, nessun camino, parete attrezzata e pareti blu
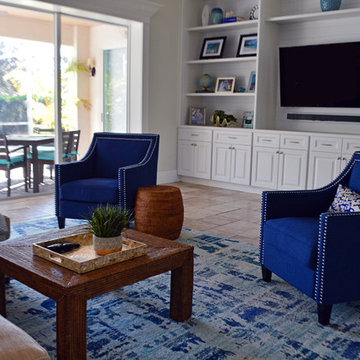
Built-in shelves in the family room allow photos and vases to be displayed, adding a personal touch to the space, while maintaining functionality.
Ispirazione per un soggiorno stile marino di medie dimensioni e aperto con pareti blu, pavimento con piastrelle in ceramica, parete attrezzata e pavimento beige
Ispirazione per un soggiorno stile marino di medie dimensioni e aperto con pareti blu, pavimento con piastrelle in ceramica, parete attrezzata e pavimento beige
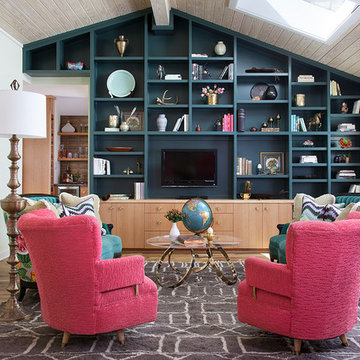
Ryann Ford Photography, LLC
Idee per un soggiorno classico con libreria, pareti blu, parquet chiaro, parete attrezzata e pavimento beige
Idee per un soggiorno classico con libreria, pareti blu, parquet chiaro, parete attrezzata e pavimento beige
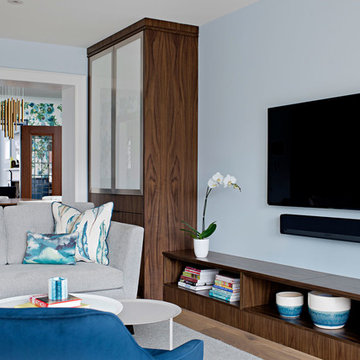
Foto di un piccolo soggiorno minimalista aperto con pareti blu, parquet chiaro e parete attrezzata
6