Soggiorni con pareti blu e parete attrezzata - Foto e idee per arredare
Filtra anche per:
Budget
Ordina per:Popolari oggi
101 - 120 di 1.543 foto
1 di 3
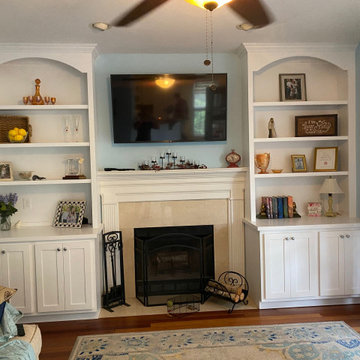
Ispirazione per un soggiorno chic di medie dimensioni con parete attrezzata, pareti blu, pavimento in legno massello medio, camino classico, cornice del camino in pietra e pavimento marrone
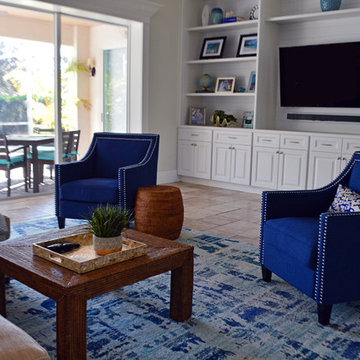
Built-in shelves in the family room allow photos and vases to be displayed, adding a personal touch to the space, while maintaining functionality.
Ispirazione per un soggiorno stile marino di medie dimensioni e aperto con pareti blu, pavimento con piastrelle in ceramica, parete attrezzata e pavimento beige
Ispirazione per un soggiorno stile marino di medie dimensioni e aperto con pareti blu, pavimento con piastrelle in ceramica, parete attrezzata e pavimento beige
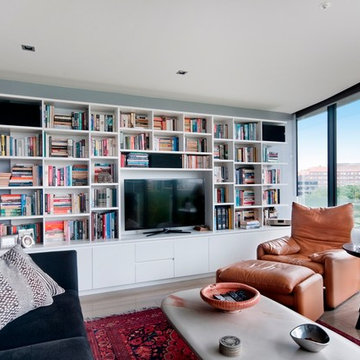
Contemporary entertainment unit with seven bays of doors and one bay of drawers below. Adjustable shelves above with floating shelves at end. Cable management and ventilation for speakers, TV and hi-fi equipment.
Size: 4m wide x 2.2m high x 0.5m deep
Materials: White laminate to offset wall colour.
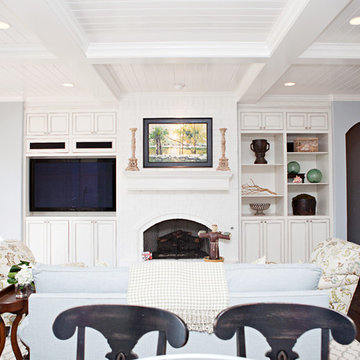
Modern kitchen in Lubbock, TX parade home. Coffered ceiling & antiqued cabinets.
Idee per un grande soggiorno chic aperto con pareti blu, parquet scuro, camino classico, cornice del camino in mattoni, parete attrezzata e pavimento marrone
Idee per un grande soggiorno chic aperto con pareti blu, parquet scuro, camino classico, cornice del camino in mattoni, parete attrezzata e pavimento marrone
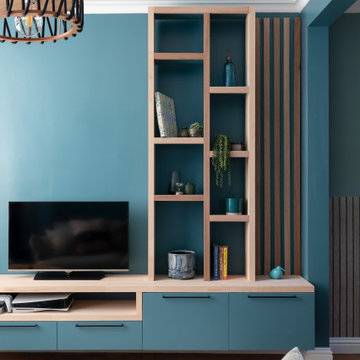
A bespoke TV created a real focus in the living space.
Idee per un soggiorno di medie dimensioni e aperto con pareti blu, pavimento in legno massello medio, parete attrezzata e pavimento marrone
Idee per un soggiorno di medie dimensioni e aperto con pareti blu, pavimento in legno massello medio, parete attrezzata e pavimento marrone
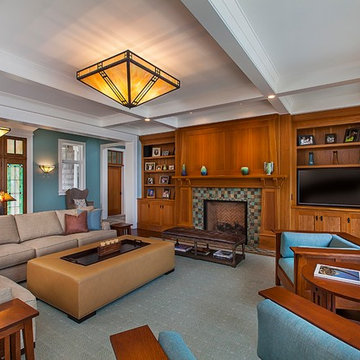
Inspired by the surrounding landscape, the Craftsman/Prairie style is one of the few truly American architectural styles. It was developed around the turn of the century by a group of Midwestern architects and continues to be among the most comfortable of all American-designed architecture more than a century later, one of the main reasons it continues to attract architects and homeowners today. Oxbridge builds on that solid reputation, drawing from Craftsman/Prairie and classic Farmhouse styles. Its handsome Shingle-clad exterior includes interesting pitched rooflines, alternating rows of cedar shake siding, stone accents in the foundation and chimney and distinctive decorative brackets. Repeating triple windows add interest to the exterior while keeping interior spaces open and bright. Inside, the floor plan is equally impressive. Columns on the porch and a custom entry door with sidelights and decorative glass leads into a spacious 2,900-square-foot main floor, including a 19 by 24-foot living room with a period-inspired built-ins and a natural fireplace. While inspired by the past, the home lives for the present, with open rooms and plenty of storage throughout. Also included is a 27-foot-wide family-style kitchen with a large island and eat-in dining and a nearby dining room with a beadboard ceiling that leads out onto a relaxing 240-square-foot screen porch that takes full advantage of the nearby outdoors and a private 16 by 20-foot master suite with a sloped ceiling and relaxing personal sitting area. The first floor also includes a large walk-in closet, a home management area and pantry to help you stay organized and a first-floor laundry area. Upstairs, another 1,500 square feet awaits, with a built-ins and a window seat at the top of the stairs that nod to the home’s historic inspiration. Opt for three family bedrooms or use one of the three as a yoga room; the upper level also includes attic access, which offers another 500 square feet, perfect for crafts or a playroom. More space awaits in the lower level, where another 1,500 square feet (and an additional 1,000) include a recreation/family room with nine-foot ceilings, a wine cellar and home office.
Photographer: Jeff Garland
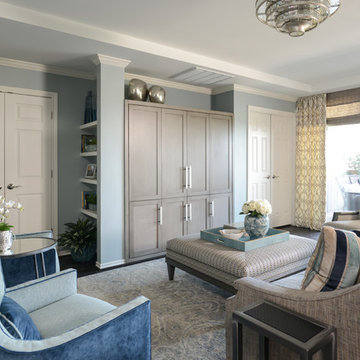
Interior Design by Dona Rosene; Photography by Michael Hunter.
Immagine di un soggiorno chic di medie dimensioni e aperto con pareti blu, parquet scuro e parete attrezzata
Immagine di un soggiorno chic di medie dimensioni e aperto con pareti blu, parquet scuro e parete attrezzata
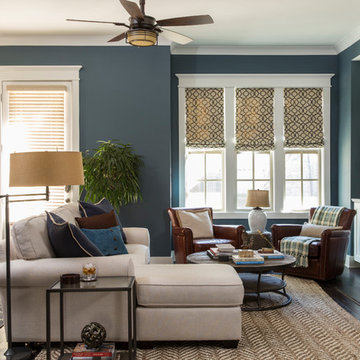
Deborah Llewellyn
Foto di un soggiorno tradizionale di medie dimensioni e chiuso con sala formale, pareti blu, parquet scuro, camino classico, cornice del camino in pietra, parete attrezzata e pavimento marrone
Foto di un soggiorno tradizionale di medie dimensioni e chiuso con sala formale, pareti blu, parquet scuro, camino classico, cornice del camino in pietra, parete attrezzata e pavimento marrone

Compact and cosy, the L-shape sofa makes the most of the space, creating a comfy and inviting teenage chill out zone.
Immagine di un piccolo soggiorno contemporaneo chiuso con sala giochi, pareti blu, pavimento in legno massello medio, nessun camino, cornice del camino in mattoni, parete attrezzata e pavimento marrone
Immagine di un piccolo soggiorno contemporaneo chiuso con sala giochi, pareti blu, pavimento in legno massello medio, nessun camino, cornice del camino in mattoni, parete attrezzata e pavimento marrone
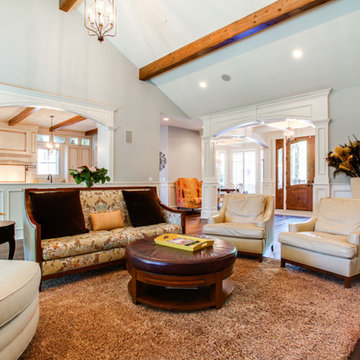
Ispirazione per un grande soggiorno classico aperto con sala formale, pareti blu, parquet scuro, camino ad angolo, cornice del camino in pietra, parete attrezzata e pavimento marrone
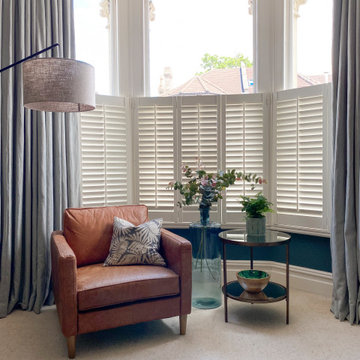
We created a botanical-inspired scheme for this Victorian terrace living room updating the wall colour to Inchyra Blue on the walls and including a pop a colour in the lamp shades. We redesigned the floorplan to make the room practical and comfortable. Built-in storage in a complementary blue was introduced to keep the tv area tidy. We included two matching side tables in an aged bronze finish with a bevelled glass top and mirrored bottom shelves to maximise the light. We sourced and supplied the furniture and accessories including the Made to Measure Olive Green Sofa and soft furnishings.
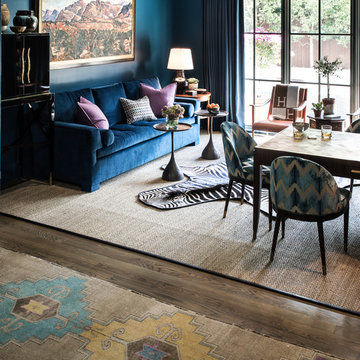
Foto di un soggiorno chic di medie dimensioni e chiuso con sala giochi, pareti blu, moquette, nessun camino, parete attrezzata e pavimento beige
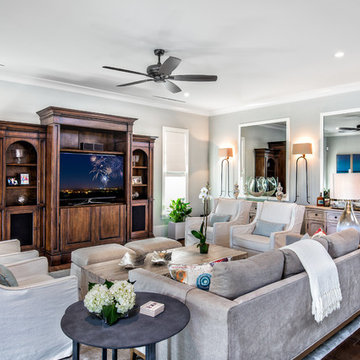
British West Indies Architecture
Architectural Photography - Ron Rosenzweig
Immagine di un soggiorno stile marinaro di medie dimensioni e aperto con pareti blu, parquet scuro e parete attrezzata
Immagine di un soggiorno stile marinaro di medie dimensioni e aperto con pareti blu, parquet scuro e parete attrezzata
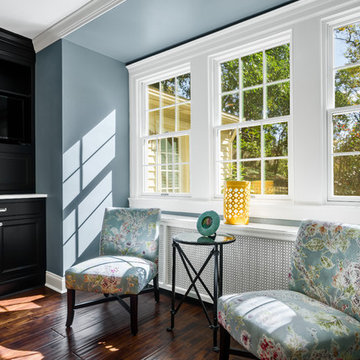
Scott Fredrick Photography
Immagine di un grande soggiorno tradizionale con parquet scuro, pareti blu, nessun camino e parete attrezzata
Immagine di un grande soggiorno tradizionale con parquet scuro, pareti blu, nessun camino e parete attrezzata
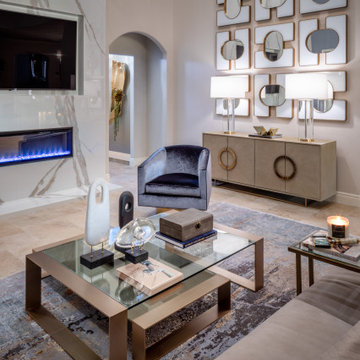
Idee per un soggiorno chic di medie dimensioni e chiuso con sala formale, pareti blu, pavimento in legno massello medio, camino classico, cornice del camino in pietra, parete attrezzata, pavimento marrone e carta da parati

Interior Design, Interior Architecture, Custom Millwork Design, Furniture Design, Art Curation, & Landscape Architecture by Chango & Co.
Photography by Ball & Albanese

Greg Grupenhof
Immagine di un grande soggiorno classico chiuso con parquet scuro, camino classico, cornice del camino piastrellata, parete attrezzata, pareti blu e pavimento marrone
Immagine di un grande soggiorno classico chiuso con parquet scuro, camino classico, cornice del camino piastrellata, parete attrezzata, pareti blu e pavimento marrone
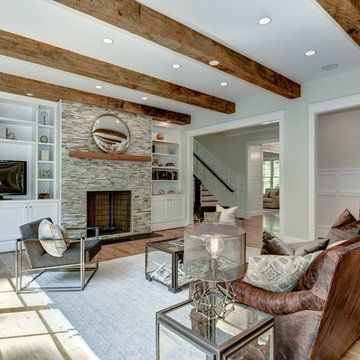
Immagine di un grande soggiorno minimal aperto con pareti blu, parquet chiaro, camino classico, cornice del camino in pietra e parete attrezzata
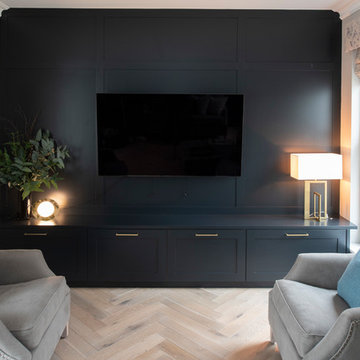
Ispirazione per un soggiorno tradizionale di medie dimensioni e chiuso con libreria, pareti blu e parete attrezzata
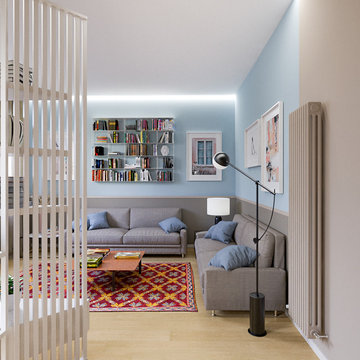
Liadesign
Idee per un soggiorno contemporaneo di medie dimensioni e aperto con libreria, pareti blu, parquet chiaro e parete attrezzata
Idee per un soggiorno contemporaneo di medie dimensioni e aperto con libreria, pareti blu, parquet chiaro e parete attrezzata
Soggiorni con pareti blu e parete attrezzata - Foto e idee per arredare
6