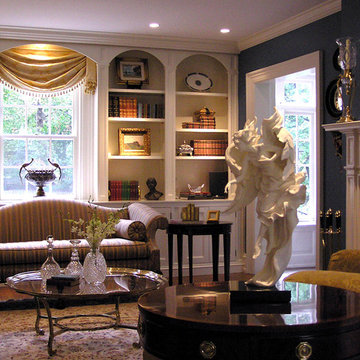Soggiorni con pareti blu e cornice del camino in legno - Foto e idee per arredare
Filtra anche per:
Budget
Ordina per:Popolari oggi
81 - 100 di 1.356 foto
1 di 3

We chose a beautiful inky blue for this London Living room to feel fresh in the daytime when the sun streams in and cozy in the evening when it would otherwise feel quite cold. The colour also complements the original fireplace tiles.
We took the colour across the walls and woodwork, including the alcoves, and skirting boards, to create a perfect seamless finish. Balanced by the white floor, shutters and lampshade there is just enough light to keep it uplifting and atmospheric.
The final additions were a complementary green velvet sofa, luxurious touches of gold and brass and a glass table and mirror to make the room sparkle by bouncing the light from the metallic finishes across the glass and onto the mirror

Amy Williams photography
Fun and whimsical family room & kitchen remodel. This room was custom designed for a family of 7. My client wanted a beautiful but practical space. We added lots of details such as the bead board ceiling, beams and crown molding and carved details on the fireplace.
The kitchen is full of detail and charm. Pocket door storage allows a drop zone for the kids and can easily be closed to conceal the daily mess. Beautiful fantasy brown marble counters and white marble mosaic back splash compliment the herringbone ceramic tile floor. Built-in seating opened up the space for more cabinetry in lieu of a separate dining space. This custom banquette features pattern vinyl fabric for easy cleaning.
We designed this custom TV unit to be left open for access to the equipment. The sliding barn doors allow the unit to be closed as an option, but the decorative boxes make it attractive to leave open for easy access.
The hex coffee tables allow for flexibility on movie night ensuring that each family member has a unique space of their own. And for a family of 7 a very large custom made sofa can accommodate everyone. The colorful palette of blues, whites, reds and pinks make this a happy space for the entire family to enjoy. Ceramic tile laid in a herringbone pattern is beautiful and practical for a large family. Fun DIY art made from a calendar of cities is a great focal point in the dinette area.
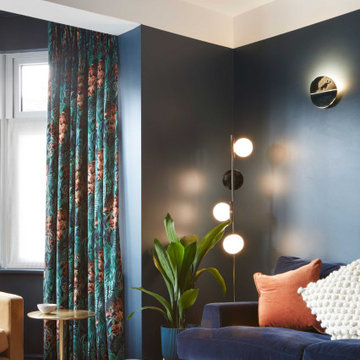
The cosy and grown-up formal lounge is connected to the open-plan family space by a large pocket door.
Immagine di un grande soggiorno contemporaneo chiuso con pareti blu, pavimento in legno massello medio, camino classico, cornice del camino in legno e pavimento multicolore
Immagine di un grande soggiorno contemporaneo chiuso con pareti blu, pavimento in legno massello medio, camino classico, cornice del camino in legno e pavimento multicolore

We are so thankful for good customers! This small family relocating from Massachusetts put their trust in us to create a beautiful kitchen for them. They let us have free reign on the design, which is where we are our best! We are so proud of this outcome, and we know that they love it too!
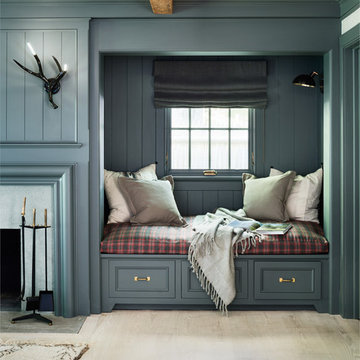
Esempio di un soggiorno country con pareti blu, parquet chiaro, cornice del camino in legno e tappeto
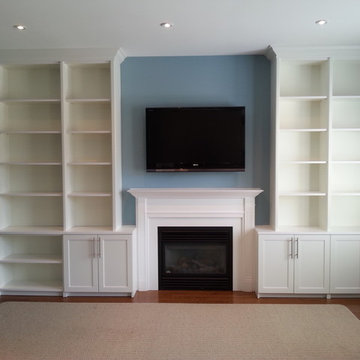
Floor to ceiling cabinets in living room
Ispirazione per un grande soggiorno tradizionale aperto con sala formale, pareti blu, pavimento in legno massello medio, camino classico, cornice del camino in legno e parete attrezzata
Ispirazione per un grande soggiorno tradizionale aperto con sala formale, pareti blu, pavimento in legno massello medio, camino classico, cornice del camino in legno e parete attrezzata
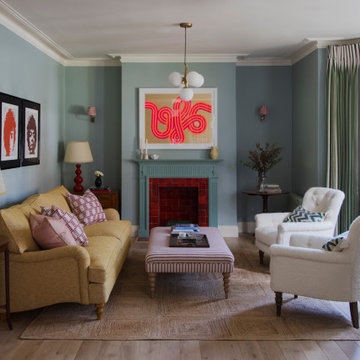
Immagine di un grande soggiorno vittoriano chiuso con sala formale, pareti blu, parquet chiaro, camino classico e cornice del camino in legno

This Rivers Spencer living room was designed with the idea of livable luxury in mind. Using soft tones of blues, taupes, and whites the space is serene and comfortable for the home owner.

The living room at our Crouch End apartment project, creating a chic, cosy space to relax and entertain. A soft powder blue adorns the walls in a room that is flooded with natural light. Brass clad shelves bring a considered attention to detail, with contemporary fixtures contrasted with a traditional sofa shape.
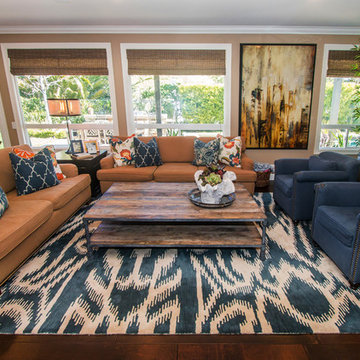
Foto di un soggiorno tradizionale di medie dimensioni e aperto con pareti blu, parquet scuro, camino classico, cornice del camino in legno e TV a parete
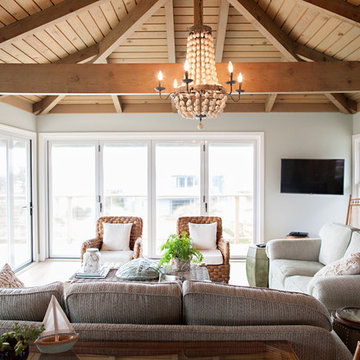
By What Shanni Saw
Foto di un soggiorno costiero di medie dimensioni e aperto con sala giochi, pareti blu, parquet scuro, camino classico, cornice del camino in legno e TV a parete
Foto di un soggiorno costiero di medie dimensioni e aperto con sala giochi, pareti blu, parquet scuro, camino classico, cornice del camino in legno e TV a parete
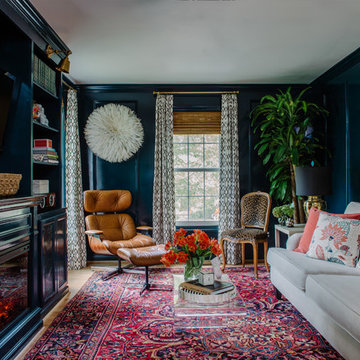
A circa-1970's paneled room was transformed with new sheetrock, trim moulding, and built in bookshelves all painted in high gloss blue paint. Two additional windows were installed to bring in much-needed light. A mix of furniture style adds eclectic personality to the space.
Photo by Robert Radifera
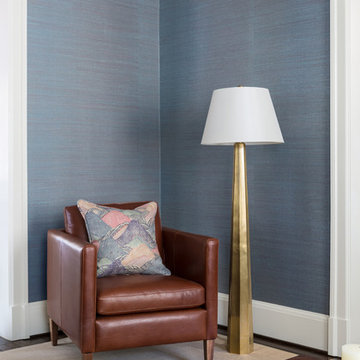
A leather chair and brass floor lamp make a cozy corner in this Georgetown living room. Photo credit: Angie Seckinger
Ispirazione per un soggiorno chic di medie dimensioni e chiuso con sala formale, pareti blu, moquette, camino classico, cornice del camino in legno e nessuna TV
Ispirazione per un soggiorno chic di medie dimensioni e chiuso con sala formale, pareti blu, moquette, camino classico, cornice del camino in legno e nessuna TV
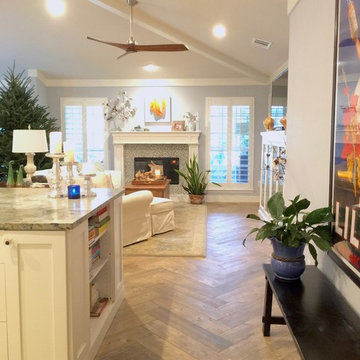
Foto di un soggiorno stile marino di medie dimensioni e aperto con pareti blu, pavimento in gres porcellanato, camino classico, cornice del camino in legno, nessuna TV e pavimento marrone
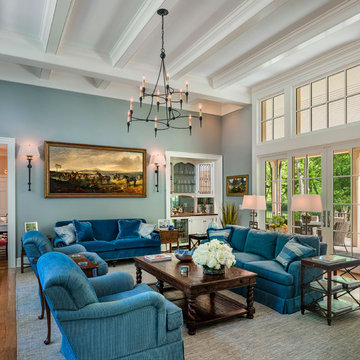
tom crane photography
Ispirazione per un grande soggiorno classico aperto con angolo bar, pareti blu, camino classico, cornice del camino in legno, nessuna TV e pavimento in legno massello medio
Ispirazione per un grande soggiorno classico aperto con angolo bar, pareti blu, camino classico, cornice del camino in legno, nessuna TV e pavimento in legno massello medio
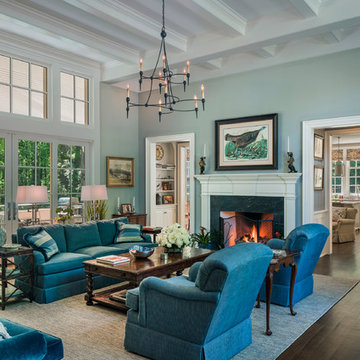
tom crane photography
Esempio di un grande soggiorno chic aperto con pareti blu, camino classico, cornice del camino in legno, nessuna TV e pavimento in legno massello medio
Esempio di un grande soggiorno chic aperto con pareti blu, camino classico, cornice del camino in legno, nessuna TV e pavimento in legno massello medio
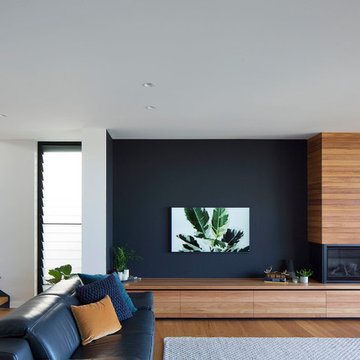
Esempio di un soggiorno contemporaneo con pareti blu, pavimento in legno massello medio, camino classico, cornice del camino in legno e pavimento marrone
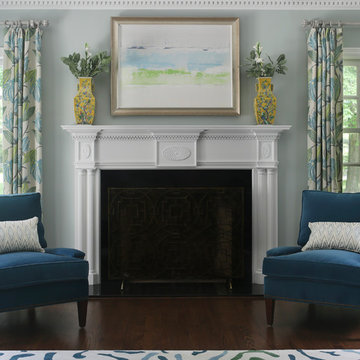
Ispirazione per un grande soggiorno tradizionale aperto con pareti blu, pavimento in legno massello medio, camino classico e cornice del camino in legno

Esempio di un piccolo soggiorno contemporaneo stile loft con sala formale, pareti blu, moquette, camino classico, cornice del camino in legno e nessuna TV
Soggiorni con pareti blu e cornice del camino in legno - Foto e idee per arredare
5
