Soggiorni con pareti blu e cornice del camino in legno - Foto e idee per arredare
Filtra anche per:
Budget
Ordina per:Popolari oggi
21 - 40 di 1.356 foto
1 di 3
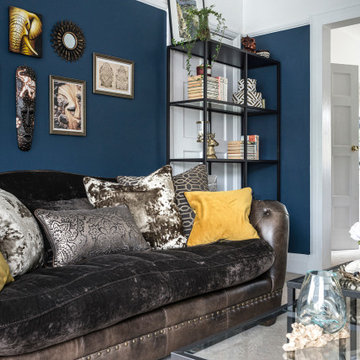
Living room of the traditional soft industrial home in Bristol, interior design carried out by IH Interiors. Featuring deep colours and beautiful patterned wallpapers. See more of my projects at http://www.ihinteriors.co.uk

http://211westerlyroad.com/
Introducing a distinctive residence in the coveted Weston Estate's neighborhood. A striking antique mirrored fireplace wall accents the majestic family room. The European elegance of the custom millwork in the entertainment sized dining room accents the recently renovated designer kitchen. Decorative French doors overlook the tiered granite and stone terrace leading to a resort-quality pool, outdoor fireplace, wading pool and hot tub. The library's rich wood paneling, an enchanting music room and first floor bedroom guest suite complete the main floor. The grande master suite has a palatial dressing room, private office and luxurious spa-like bathroom. The mud room is equipped with a dumbwaiter for your convenience. The walk-out entertainment level includes a state-of-the-art home theatre, wine cellar and billiards room that leads to a covered terrace. A semi-circular driveway and gated grounds complete the landscape for the ultimate definition of luxurious living.
Eric Barry Photography
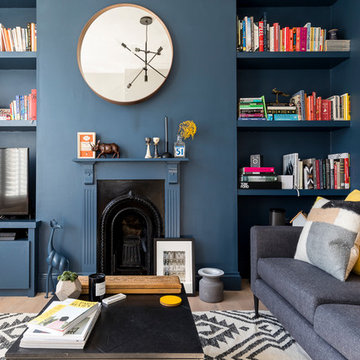
Ispirazione per un soggiorno design di medie dimensioni e chiuso con pareti blu, parquet chiaro, cornice del camino in legno, libreria, camino classico, TV autoportante e pavimento beige
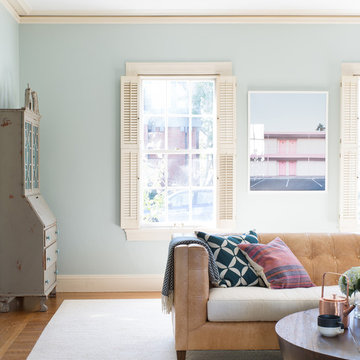
The sofa is custom upholstered in caramel leather and indoor outdoor fabric. It can take a beating and still look great: a perfect choice for a family home.
Photo by Suzanna Scott.

Idee per un piccolo soggiorno chic chiuso con sala della musica, pareti blu, pavimento in legno massello medio, stufa a legna, cornice del camino in legno, pavimento marrone e travi a vista
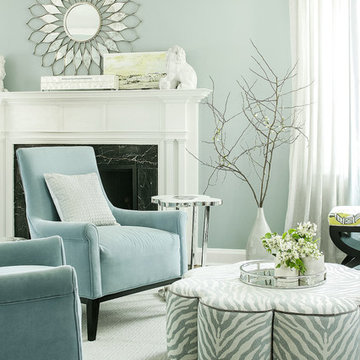
christian garibaldi
Esempio di un soggiorno tradizionale di medie dimensioni e chiuso con sala formale, pareti blu, moquette, camino classico, cornice del camino in legno e nessuna TV
Esempio di un soggiorno tradizionale di medie dimensioni e chiuso con sala formale, pareti blu, moquette, camino classico, cornice del camino in legno e nessuna TV

Photography by Michael J. Lee
Immagine di un soggiorno classico di medie dimensioni e chiuso con libreria, pareti blu, moquette, camino classico, cornice del camino in legno, parete attrezzata e pavimento arancione
Immagine di un soggiorno classico di medie dimensioni e chiuso con libreria, pareti blu, moquette, camino classico, cornice del camino in legno, parete attrezzata e pavimento arancione
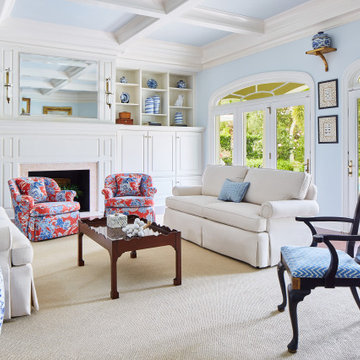
This living room takes classic elements and is styled together in a fresh way. The incorporation of antiques give it character, and the modern blue, white and red color scheme adds brightness throughout. The accessories in blue and white pull it together for a unifying look.
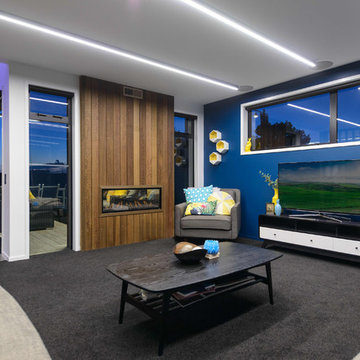
Lounge - new build Tauranga
Esempio di un grande soggiorno minimalista con sala formale, pareti blu, moquette, camino bifacciale, cornice del camino in legno, TV autoportante e pavimento grigio
Esempio di un grande soggiorno minimalista con sala formale, pareti blu, moquette, camino bifacciale, cornice del camino in legno, TV autoportante e pavimento grigio
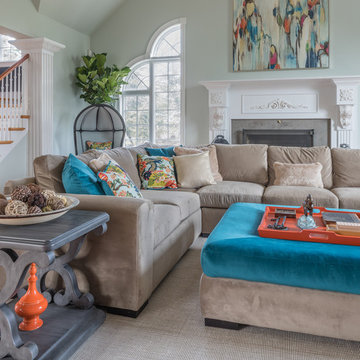
Ispirazione per un ampio soggiorno bohémian aperto con pareti blu, parquet chiaro, camino classico, cornice del camino in legno, TV a parete e pavimento beige
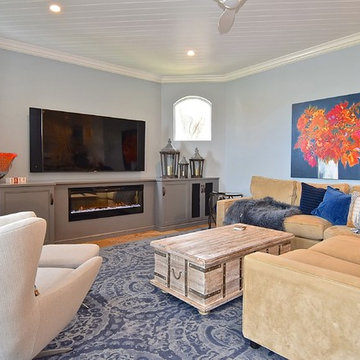
The built in fireplace and framed in/drywalled areas that housed a former 60" big screen television and an arched open shelf were totally eliminated. We kept it simple and built.in a clean line of base cabinetry that houses the media components and we built in an electric fireplace. Less is more and these changes visually open the family room to make the space seem much larger.
The laundry room cabinetry is painted Gauntlet Gray SW7017. All the cabinetry was custom milled by Wood.Mode custom cabinetry.
design and layout by Missi Bart, Renaissance Design Studio
photography of finished spaces by Rick Ambrose, iSeeHomes

Amy Williams photography
Fun and whimsical family room remodel. This room was custom designed for a family of 7. My client wanted a beautiful but practical space. We added lots of details such as the bead board ceiling, beams and crown molding and carved details on the fireplace.
We designed this custom TV unit to be left open for access to the equipment. The sliding barn doors allow the unit to be closed as an option, but the decorative boxes make it attractive to leave open for easy access.
The hex coffee tables allow for flexibility on movie night ensuring that each family member has a unique space of their own. And for a family of 7 a very large custom made sofa can accommodate everyone. The colorful palette of blues, whites, reds and pinks make this a happy space for the entire family to enjoy. Ceramic tile laid in a herringbone pattern is beautiful and practical for a large family.
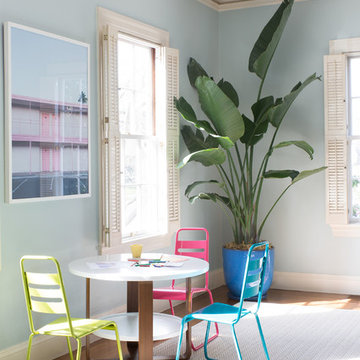
The kids have their own play space in the large and bright room. Everyone hangs out together, all while having their own space. The photo and amazing plant capture a California cool vibe, and freshen up the lovely classical architecture.
Photo by Suzanna Scott.

Builder: J. Peterson Homes
Interior Designer: Francesca Owens
Photographers: Ashley Avila Photography, Bill Hebert, & FulView
Capped by a picturesque double chimney and distinguished by its distinctive roof lines and patterned brick, stone and siding, Rookwood draws inspiration from Tudor and Shingle styles, two of the world’s most enduring architectural forms. Popular from about 1890 through 1940, Tudor is characterized by steeply pitched roofs, massive chimneys, tall narrow casement windows and decorative half-timbering. Shingle’s hallmarks include shingled walls, an asymmetrical façade, intersecting cross gables and extensive porches. A masterpiece of wood and stone, there is nothing ordinary about Rookwood, which combines the best of both worlds.
Once inside the foyer, the 3,500-square foot main level opens with a 27-foot central living room with natural fireplace. Nearby is a large kitchen featuring an extended island, hearth room and butler’s pantry with an adjacent formal dining space near the front of the house. Also featured is a sun room and spacious study, both perfect for relaxing, as well as two nearby garages that add up to almost 1,500 square foot of space. A large master suite with bath and walk-in closet which dominates the 2,700-square foot second level which also includes three additional family bedrooms, a convenient laundry and a flexible 580-square-foot bonus space. Downstairs, the lower level boasts approximately 1,000 more square feet of finished space, including a recreation room, guest suite and additional storage.
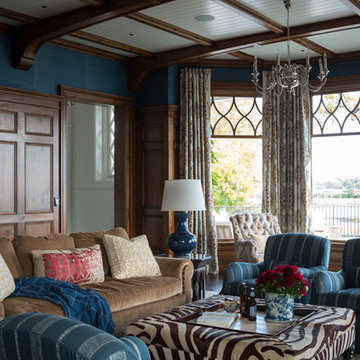
The painted Nantucket beadboard ceiling creates a sharp contrast with richly-stained cherry paneling, fireplace surround, cabinetry and curved beams.
Immagine di un grande soggiorno tradizionale chiuso con libreria, pareti blu, pavimento in legno massello medio, camino classico, cornice del camino in legno, nessuna TV e pavimento marrone
Immagine di un grande soggiorno tradizionale chiuso con libreria, pareti blu, pavimento in legno massello medio, camino classico, cornice del camino in legno, nessuna TV e pavimento marrone
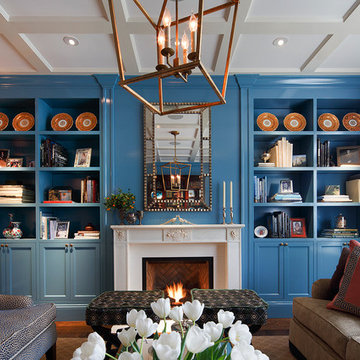
When crafting this transitional living room, it was crucial to design a space centered around a significant family heirloom, a circa 1600s tapestry. To best showcase this notable piece, we drew on the tapestry’s rich blues and warm amber to inform the room’s color palette. Stripping the space, we added built-in bookshelves and custom designed furniture for a layered, youthful feel. The result is a comfortable yet sophisticated living room ideal for entertaining.
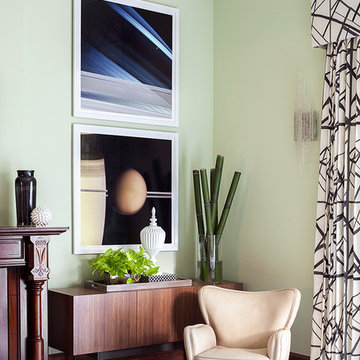
Willey Design LLC
© Robert Granoff
Ispirazione per un soggiorno tradizionale di medie dimensioni con pareti blu, moquette, camino classico e cornice del camino in legno
Ispirazione per un soggiorno tradizionale di medie dimensioni con pareti blu, moquette, camino classico e cornice del camino in legno
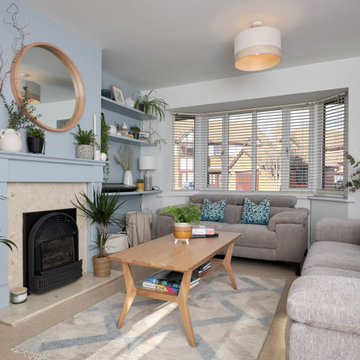
Esempio di un soggiorno chic di medie dimensioni e chiuso con pareti blu, moquette, camino classico, cornice del camino in legno e pavimento beige
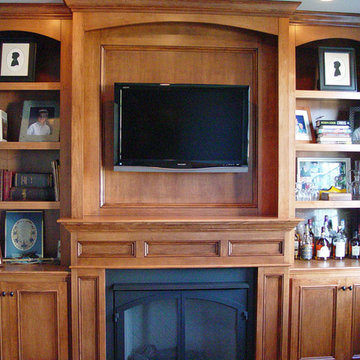
Immagine di un soggiorno chic di medie dimensioni e aperto con sala formale, pareti blu, moquette, camino classico, cornice del camino in legno e parete attrezzata
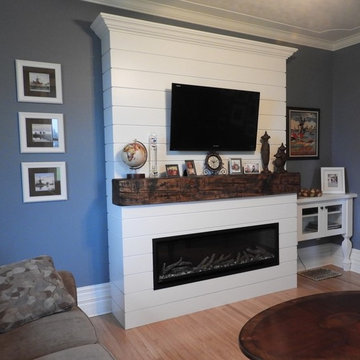
Electric fireplace design with built in side cabinet to house TV components.
Esempio di un piccolo soggiorno country chiuso con pareti blu, parquet chiaro, camino sospeso, cornice del camino in legno, TV a parete e pavimento marrone
Esempio di un piccolo soggiorno country chiuso con pareti blu, parquet chiaro, camino sospeso, cornice del camino in legno, TV a parete e pavimento marrone
Soggiorni con pareti blu e cornice del camino in legno - Foto e idee per arredare
2