Soggiorni con pareti bianche - Foto e idee per arredare
Filtra anche per:
Budget
Ordina per:Popolari oggi
221 - 240 di 17.178 foto
1 di 3
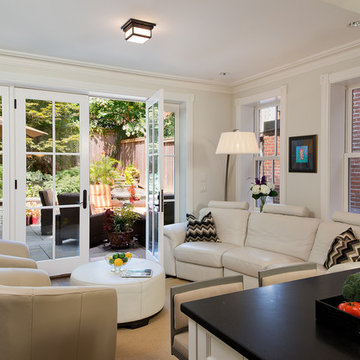
Hoachlander Davis Photography
Ispirazione per un piccolo soggiorno minimal chiuso con pareti bianche, moquette, nessun camino e nessuna TV
Ispirazione per un piccolo soggiorno minimal chiuso con pareti bianche, moquette, nessun camino e nessuna TV
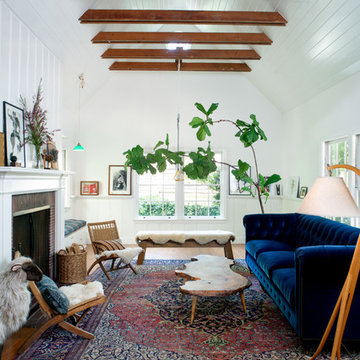
Lee Manning Photography
Idee per un soggiorno country di medie dimensioni e chiuso con pareti bianche, pavimento in legno massello medio e camino classico
Idee per un soggiorno country di medie dimensioni e chiuso con pareti bianche, pavimento in legno massello medio e camino classico
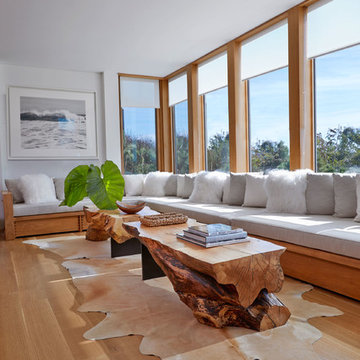
Ispirazione per un grande soggiorno stile marinaro aperto con pareti bianche, pavimento in legno massello medio, nessun camino, pavimento marrone e nessuna TV
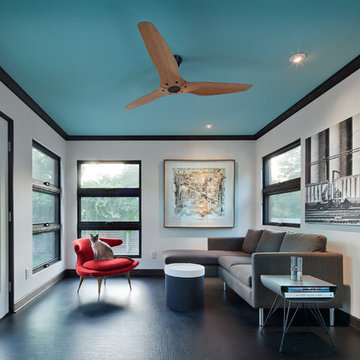
The porch functions as a sunny place to overwinter plants and as a great place to read or entertain guests in the summer.
Immagine di un soggiorno design con pavimento in linoleum, pareti bianche, nessun camino e nessuna TV
Immagine di un soggiorno design con pavimento in linoleum, pareti bianche, nessun camino e nessuna TV
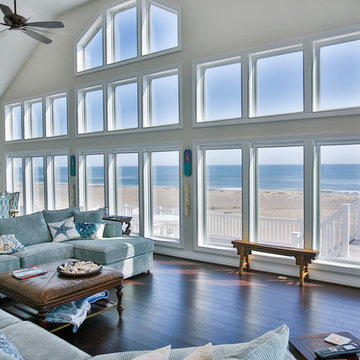
Esempio di un grande soggiorno stile marinaro aperto con pareti bianche, parquet scuro, TV autoportante, nessun camino e pavimento marrone
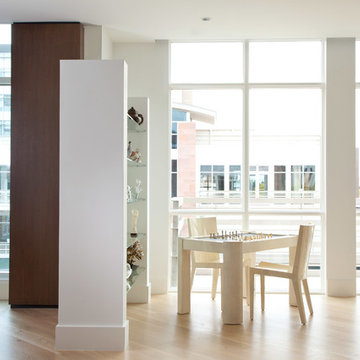
Immagine di un grande soggiorno minimal aperto con sala giochi, pareti bianche, camino bifacciale, nessuna TV e pavimento in legno massello medio
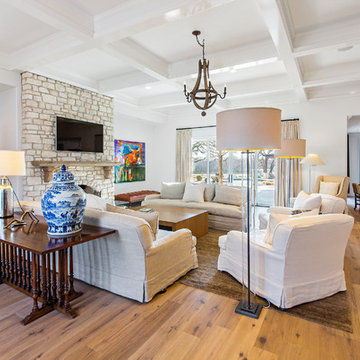
Terri Glanger
Ispirazione per un grande soggiorno minimal aperto con pareti bianche, pavimento in legno massello medio, camino classico, cornice del camino in pietra, TV a parete, pavimento beige e tappeto
Ispirazione per un grande soggiorno minimal aperto con pareti bianche, pavimento in legno massello medio, camino classico, cornice del camino in pietra, TV a parete, pavimento beige e tappeto
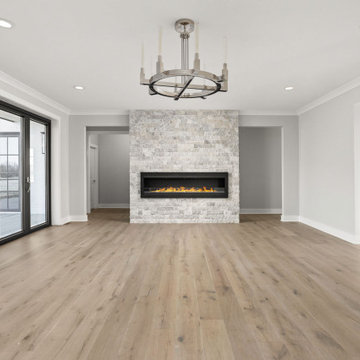
Full white oak engineered hardwood flooring, black tri folding doors, stone backsplash fireplace, methanol fireplace, modern fireplace, open kitchen with restoration hardware lighting. Living room leads to expansive deck.
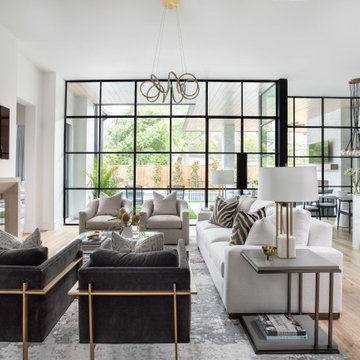
Foto di un ampio soggiorno classico aperto con pareti bianche, parquet chiaro, camino classico, TV a parete e pavimento marrone
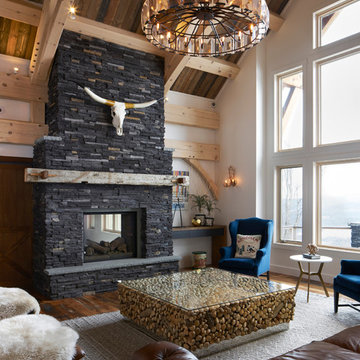
Great room inside this version of our "Olive" design. The room is neutral overall with flashes of brilliant color like in those kobalt blue chairs. The stone fireplace is an eye catcher, as are the exposed whitewashed timbers of the cathedral ceiling overhead.
Sitting aside the slopes of Windham Ski Resort in the Catskills, this is a stunning example of what happens when everything gels — from the homeowners’ vision, the property, the design, the decorating, and the workmanship involved throughout.
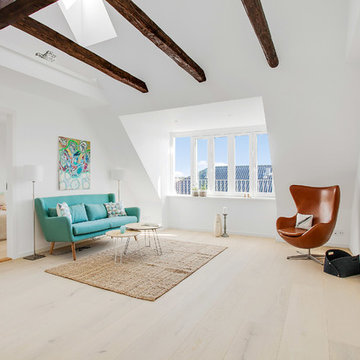
Esempio di un soggiorno nordico di medie dimensioni e chiuso con pareti bianche, parquet chiaro, sala formale e nessuna TV

Idee per un grande soggiorno tradizionale aperto con sala giochi, pareti bianche, parquet chiaro, camino classico, cornice del camino in pietra, TV a parete, pavimento beige, soffitto a cassettoni e pannellatura

It's difficult to imagine that this beautiful light-filled space was once a dark and draughty barn with a leaking roof. Adjoining a Georgian farmhouse, the barn has been completely renovated and knocked through to the main house to create a large open plan family area with mezzanine. Zoned into living and dining areas, the barn incorporates bi-folding doors on two elevations, opening the space up completely to both front and rear gardens. Egyptian limestone flooring has been used for the whole downstairs area, whilst a neutral carpet has been used for the stairs and mezzanine level.

Above and Beyond is the third residence in a four-home collection in Paradise Valley, Arizona. Originally the site of the abandoned Kachina Elementary School, the infill community, appropriately named Kachina Estates, embraces the remarkable views of Camelback Mountain.
Nestled into an acre sized pie shaped cul-de-sac lot, the lot geometry and front facing view orientation created a remarkable privacy challenge and influenced the forward facing facade and massing. An iconic, stone-clad massing wall element rests within an oversized south-facing fenestration, creating separation and privacy while affording views “above and beyond.”
Above and Beyond has Mid-Century DNA married with a larger sense of mass and scale. The pool pavilion bridges from the main residence to a guest casita which visually completes the need for protection and privacy from street and solar exposure.
The pie-shaped lot which tapered to the south created a challenge to harvest south light. This was one of the largest spatial organization influencers for the design. The design undulates to embrace south sun and organically creates remarkable outdoor living spaces.
This modernist home has a palate of granite and limestone wall cladding, plaster, and a painted metal fascia. The wall cladding seamlessly enters and exits the architecture affording interior and exterior continuity.
Kachina Estates was named an Award of Merit winner at the 2019 Gold Nugget Awards in the category of Best Residential Detached Collection of the Year. The annual awards ceremony was held at the Pacific Coast Builders Conference in San Francisco, CA in May 2019.
Project Details: Above and Beyond
Architecture: Drewett Works
Developer/Builder: Bedbrock Developers
Interior Design: Est Est
Land Planner/Civil Engineer: CVL Consultants
Photography: Dino Tonn and Steven Thompson
Awards:
Gold Nugget Award of Merit - Kachina Estates - Residential Detached Collection of the Year

The fireplace wall was created from oversize porcelain slabs to achieve a back-to-back fluid pattern not corrupted by grout. This product was supplied by Modern Tile & Carpet and put together like an intricate jigsaw puzzle around a hearth.
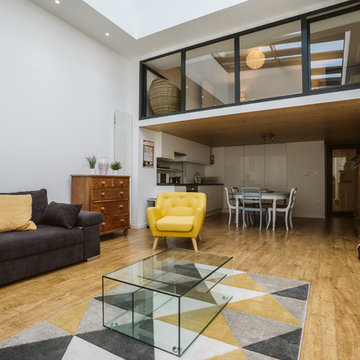
Suite à la démolition de l'ancien plafond nous avons gagné 1m de hauteur, ce qui nous a permis de créer une véritable chambre en mezzanine.
Idee per un soggiorno contemporaneo di medie dimensioni e aperto con sala formale, pareti bianche, parquet chiaro, nessun camino, TV autoportante e pavimento marrone
Idee per un soggiorno contemporaneo di medie dimensioni e aperto con sala formale, pareti bianche, parquet chiaro, nessun camino, TV autoportante e pavimento marrone
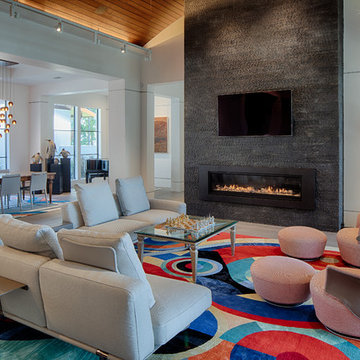
Stunning, hand-knotted New Zealand wool and natural silk rug based on a painting by Robert Delaunay and designed by Barbara Barran. Blues and oranges in this rug tie in with common colors in the dining room and music area rugs, creating a lovely flow to the space. The circles in the rug echo the circular design of the ottomans.

Roehner Ryan
Idee per un grande soggiorno country stile loft con sala giochi, pareti bianche, parquet chiaro, camino classico, cornice del camino in mattoni, TV a parete e pavimento beige
Idee per un grande soggiorno country stile loft con sala giochi, pareti bianche, parquet chiaro, camino classico, cornice del camino in mattoni, TV a parete e pavimento beige

The lower level of the home is dedicated to recreation, including a foosball and air hockey table, media room and wine cellar.
Foto di un ampio soggiorno minimal aperto con sala giochi, pareti bianche, parquet chiaro, camino classico, cornice del camino in metallo e TV a parete
Foto di un ampio soggiorno minimal aperto con sala giochi, pareti bianche, parquet chiaro, camino classico, cornice del camino in metallo e TV a parete

Rob Karosis Photography
Esempio di un piccolo soggiorno stile americano chiuso con libreria, pareti bianche, parquet scuro, parete attrezzata e pavimento marrone
Esempio di un piccolo soggiorno stile americano chiuso con libreria, pareti bianche, parquet scuro, parete attrezzata e pavimento marrone
Soggiorni con pareti bianche - Foto e idee per arredare
12