Soggiorni con pareti bianche - Foto e idee per arredare
Filtra anche per:
Budget
Ordina per:Popolari oggi
61 - 80 di 55.335 foto
1 di 3

A glass timber door was fitted at the entrance to the balcony and garden, allowing natural light to flood the space. The traditional sash windows were overhauled and panes replaced, giving them new life and helping to draft-proof for years to come.
We opened up the fireplace that had previously been plastered over, creating a lovely little opening which we neatened off in a simple, clean design, slightly curved at the top with no trim. The opening was not to be used as an active fireplace, so the hearth was neatly tiled using reclaimed tiles sourced for the bathroom, and indoor plants were styled in the space. The alcove space between the fireplace was utilised as storage space, displaying loved ornaments, books and treasures. Dulux's Brilliant White paint was used to coat the walls and ceiling, being a lovely fresh backdrop for the various furnishings, wall art and plants to be styled in the living area.
The grey finish ply kitchen worktop is simply stunning to look out from, with indoor plants, carefully sourced light fittings and decorations styled with love in the open living space. Dulux's Brilliant White paint was used to coat the walls and ceiling, being a lovely fresh backdrop for the various furnishings, wall art and plants to be styled in the living area. Discover more at: https://absoluteprojectmanagement.com/portfolio/pete-miky-hackney/

This 2,500 square-foot home, combines the an industrial-meets-contemporary gives its owners the perfect place to enjoy their rustic 30- acre property. Its multi-level rectangular shape is covered with corrugated red, black, and gray metal, which is low-maintenance and adds to the industrial feel.
Encased in the metal exterior, are three bedrooms, two bathrooms, a state-of-the-art kitchen, and an aging-in-place suite that is made for the in-laws. This home also boasts two garage doors that open up to a sunroom that brings our clients close nature in the comfort of their own home.
The flooring is polished concrete and the fireplaces are metal. Still, a warm aesthetic abounds with mixed textures of hand-scraped woodwork and quartz and spectacular granite counters. Clean, straight lines, rows of windows, soaring ceilings, and sleek design elements form a one-of-a-kind, 2,500 square-foot home
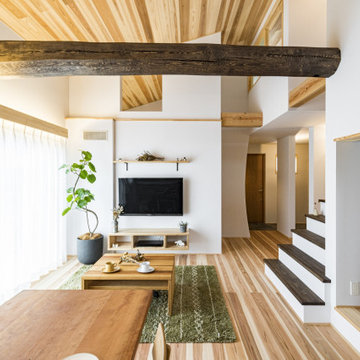
Immagine di un soggiorno minimalista di medie dimensioni e aperto con libreria, pareti bianche, pavimento in legno massello medio, nessun camino, TV a parete, pavimento beige, soffitto in legno e carta da parati
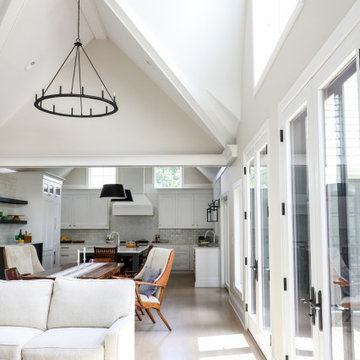
Open floor plan living room to dining area and open kitchen.
Ispirazione per un grande soggiorno aperto con sala formale, pareti bianche, parquet chiaro, camino classico, cornice del camino in intonaco, TV a parete, pavimento beige e soffitto a volta
Ispirazione per un grande soggiorno aperto con sala formale, pareti bianche, parquet chiaro, camino classico, cornice del camino in intonaco, TV a parete, pavimento beige e soffitto a volta
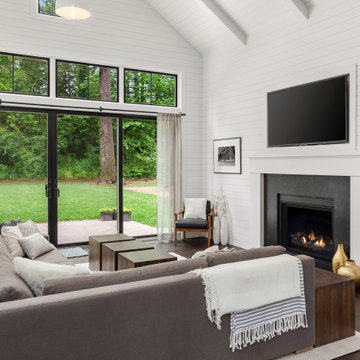
Elegant timeless black and white style family room with glass wall and doors, vaulted ceiling and lots of natural light
Idee per un ampio soggiorno moderno con pareti bianche, parquet scuro, camino classico, cornice del camino in pietra, parete attrezzata e soffitto a volta
Idee per un ampio soggiorno moderno con pareti bianche, parquet scuro, camino classico, cornice del camino in pietra, parete attrezzata e soffitto a volta
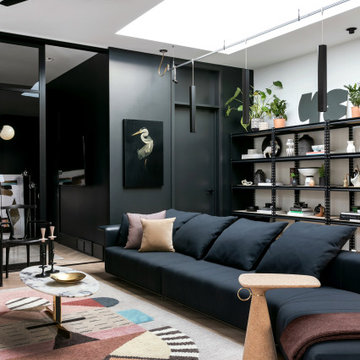
A custom skylight illuminates the space from above and provides an airy spacious feel in this tiny garage apartment.
Ispirazione per un piccolo soggiorno minimal aperto con pareti bianche, parquet chiaro, nessuna TV e pavimento beige
Ispirazione per un piccolo soggiorno minimal aperto con pareti bianche, parquet chiaro, nessuna TV e pavimento beige

The design of this remodel of a small two-level residence in Noe Valley reflects the owner's passion for Japanese architecture. Having decided to completely gut the interior partitions, we devised a better-arranged floor plan with traditional Japanese features, including a sunken floor pit for dining and a vocabulary of natural wood trim and casework. Vertical grain Douglas Fir takes the place of Hinoki wood traditionally used in Japan. Natural wood flooring, soft green granite and green glass backsplashes in the kitchen further develop the desired Zen aesthetic. A wall to wall window above the sunken bath/shower creates a connection to the outdoors. Privacy is provided through the use of switchable glass, which goes from opaque to clear with a flick of a switch. We used in-floor heating to eliminate the noise associated with forced-air systems.
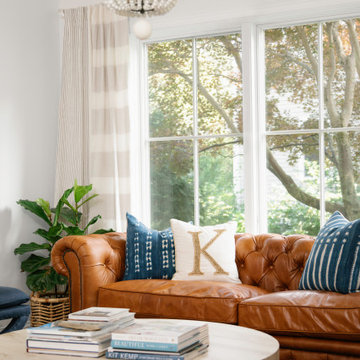
Idee per un soggiorno country di medie dimensioni e aperto con pareti bianche, pavimento in legno massello medio, nessun camino, nessuna TV e pavimento marrone
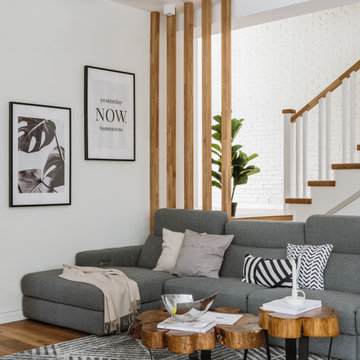
Immagine di un grande soggiorno nordico aperto con sala formale, pareti bianche, pavimento in legno massello medio e pavimento marrone
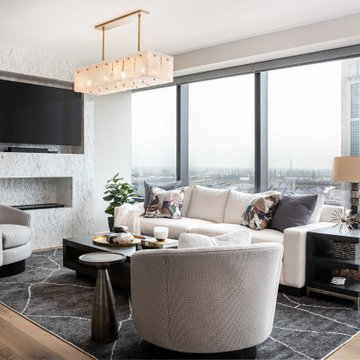
Immagine di un soggiorno minimal aperto con cornice del camino in pietra, TV a parete, pareti bianche, parquet scuro e camino lineare Ribbon
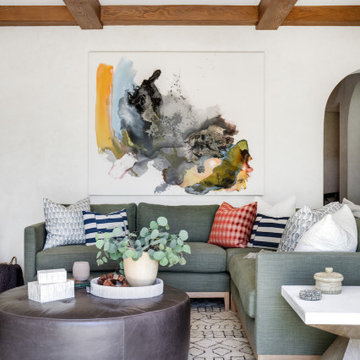
Immagine di un soggiorno mediterraneo di medie dimensioni e aperto con pareti bianche, pavimento in travertino, nessun camino e pavimento beige
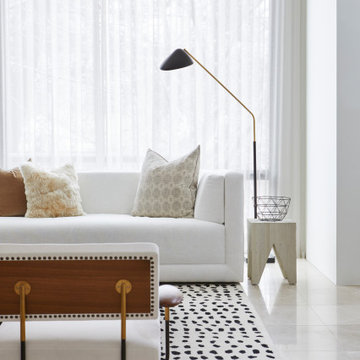
Esempio di un grande soggiorno minimalista aperto con pareti bianche, pavimento in marmo, stufa a legna, cornice del camino in pietra e nessuna TV
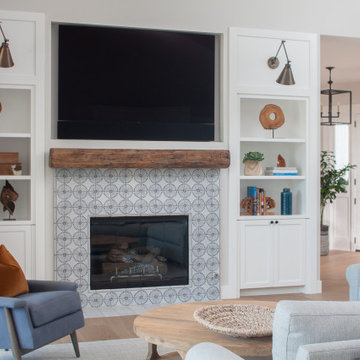
Hand-painted terracotta tiles add balance and detail to the fireplace wall - framing the firebox and balancing the TV above. Flanking shelving provides display space and practical storage.
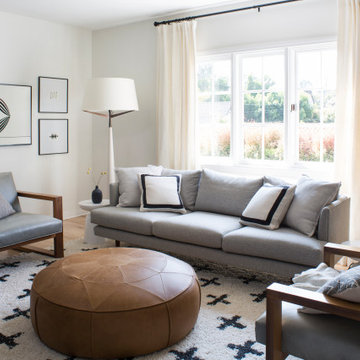
Immagine di un soggiorno minimalista di medie dimensioni e chiuso con pareti bianche, pavimento in legno massello medio e pavimento marrone
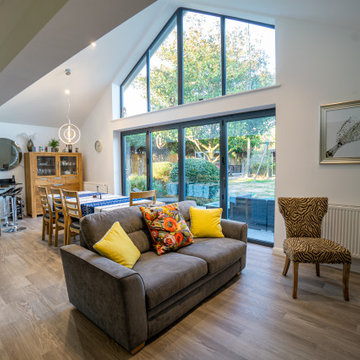
We designed and built an open plan living, dining and kitchen space for our client to provide them with the perfect family setting. Adding extra space and light, aluminium bi-fold doors open the new space out onto the patio and into the garden. The single storey extension is paired with a vaulted ceiling making the space feel open and grand, with a glass apex above the doors adding a beautiful sign touch.
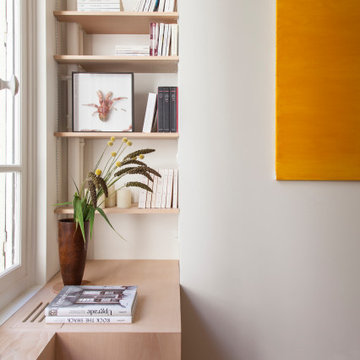
conception agence Épicène
photos Bertrand Fompeyrine
Idee per un soggiorno scandinavo con libreria, pareti bianche, parquet chiaro e pavimento beige
Idee per un soggiorno scandinavo con libreria, pareti bianche, parquet chiaro e pavimento beige
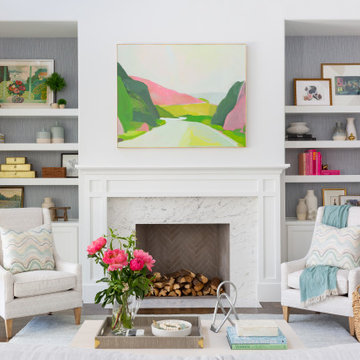
A family-friendly living room using performance fabrics and durable finishes.
Foto di un grande soggiorno stile marino aperto con pareti bianche, parquet scuro, camino classico, cornice del camino in pietra e pavimento marrone
Foto di un grande soggiorno stile marino aperto con pareti bianche, parquet scuro, camino classico, cornice del camino in pietra e pavimento marrone
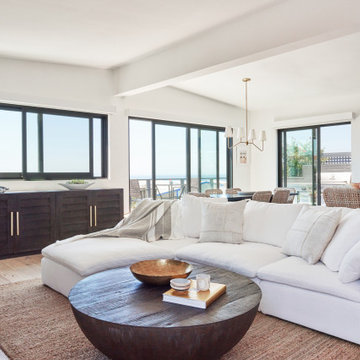
Ispirazione per un soggiorno design di medie dimensioni e aperto con pareti bianche, parquet chiaro, nessun camino, TV a parete e pavimento marrone
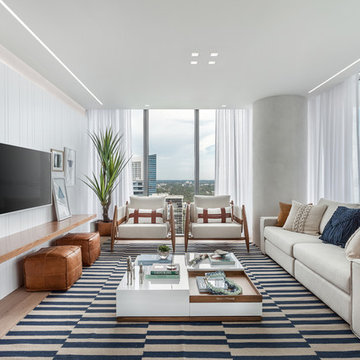
Ispirazione per un grande soggiorno stile marinaro aperto con pareti bianche, TV a parete, parquet chiaro, nessun camino e tappeto
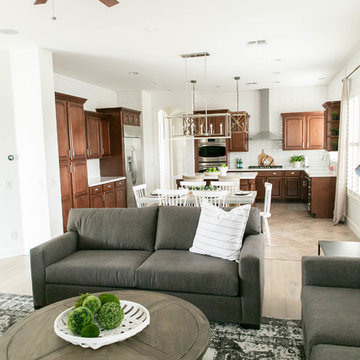
Painted the entire space and kept the fireplace this natural stone to give depth to the room. This space is cozy and neutral
Foto di un grande soggiorno tradizionale aperto con pareti bianche, parquet chiaro, camino classico, cornice del camino in pietra, TV a parete e pavimento beige
Foto di un grande soggiorno tradizionale aperto con pareti bianche, parquet chiaro, camino classico, cornice del camino in pietra, TV a parete e pavimento beige
Soggiorni con pareti bianche - Foto e idee per arredare
4