Soggiorni con pareti bianche - Foto e idee per arredare
Filtra anche per:
Budget
Ordina per:Popolari oggi
101 - 120 di 40.200 foto
1 di 3
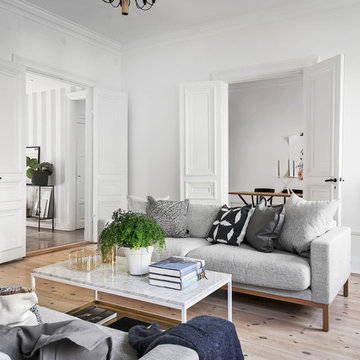
Ispirazione per un soggiorno nordico di medie dimensioni e aperto con sala formale, pareti bianche, parquet chiaro e nessuna TV

60" TV nicely tucked into a recess above a modern fireplace
Foto di un grande soggiorno moderno aperto con pareti bianche, pavimento in vinile, camino lineare Ribbon, cornice del camino piastrellata, TV a parete e pavimento marrone
Foto di un grande soggiorno moderno aperto con pareti bianche, pavimento in vinile, camino lineare Ribbon, cornice del camino piastrellata, TV a parete e pavimento marrone
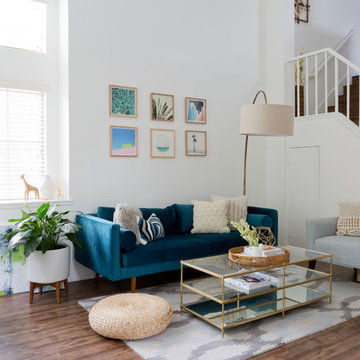
Amy Bartlam
Esempio di un piccolo soggiorno bohémian aperto con sala formale, pareti bianche, parquet scuro, nessun camino e TV a parete
Esempio di un piccolo soggiorno bohémian aperto con sala formale, pareti bianche, parquet scuro, nessun camino e TV a parete
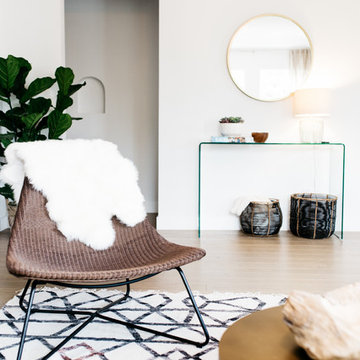
Halli Aldous
Idee per un soggiorno classico di medie dimensioni con pareti bianche e parquet chiaro
Idee per un soggiorno classico di medie dimensioni con pareti bianche e parquet chiaro
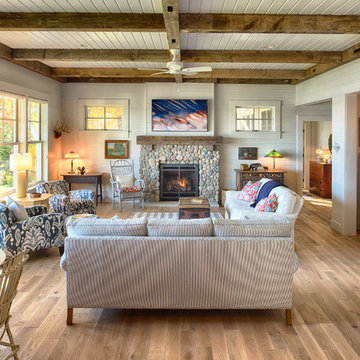
Scott Amundson
Immagine di un soggiorno country aperto e di medie dimensioni con pareti bianche, parquet chiaro, camino classico e cornice del camino in pietra
Immagine di un soggiorno country aperto e di medie dimensioni con pareti bianche, parquet chiaro, camino classico e cornice del camino in pietra
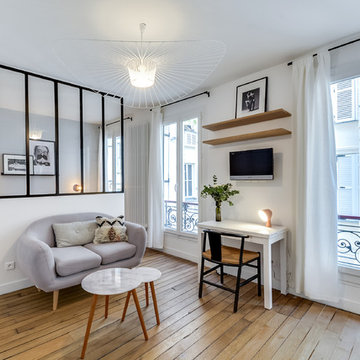
Transition Interior Design
Ispirazione per un soggiorno nordico di medie dimensioni con pareti bianche, parquet chiaro e nessun camino
Ispirazione per un soggiorno nordico di medie dimensioni con pareti bianche, parquet chiaro e nessun camino
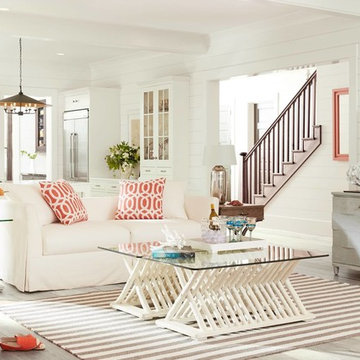
Coastal Living by Stanley Hooker
Idee per un soggiorno stile marinaro aperto e di medie dimensioni con pareti bianche, parquet chiaro, sala formale, nessun camino e nessuna TV
Idee per un soggiorno stile marinaro aperto e di medie dimensioni con pareti bianche, parquet chiaro, sala formale, nessun camino e nessuna TV
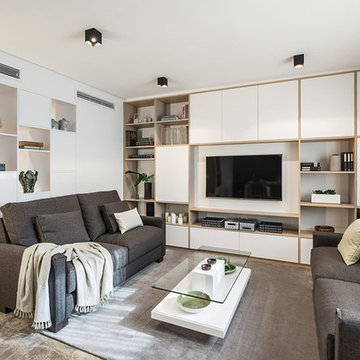
FOTO: Germán Cabo (germancabo.com)
Para el salón hemos diseñado en LAURA YERPES ESTUDIO DE INTERIORISMO un mueble principal realizado en roble natural que combina el blanco con el color propio de la madera. En el caso de esta vivienda optamos por un estilo ecofriendly que tanto está de moda.

Mid Century Modern Renovation - nestled in the heart of Arapahoe Acres. This home was purchased as a foreclosure and needed a complete renovation. To complete the renovation - new floors, walls, ceiling, windows, doors, electrical, plumbing and heating system were redone or replaced. The kitchen and bathroom also underwent a complete renovation - as well as the home exterior and landscaping. Many of the original details of the home had not been preserved so Kimberly Demmy Design worked to restore what was intact and carefully selected other details that would honor the mid century roots of the home. Published in Atomic Ranch - Fall 2015 - Keeping It Small.
Daniel O'Connor Photography

Casey Dunn
Foto di un piccolo soggiorno country aperto con stufa a legna, pareti bianche e parquet chiaro
Foto di un piccolo soggiorno country aperto con stufa a legna, pareti bianche e parquet chiaro
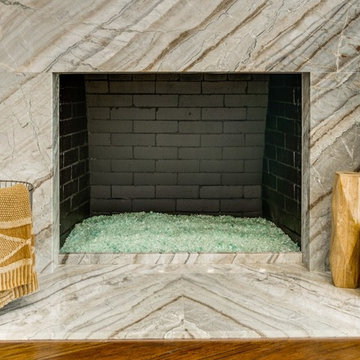
In this beautifully exuberant Plano home, shades of tiffany blue and persimmon orange unite to create this colorful & inviting modern kitchen. With pops of tangerine apparent throughout the appliances, accessories, and seating, and blue hues radiating on the tiled backsplash of the kitchen’s wall, it is evident that high design is in full force. By adding these splashes of color, the homeowners succeeded in energizing the area which truly kicked up the design. Boasting a lavish work space, the oversized island becomes a major focal point in the room. It’s impeccable book match of Corteccia Quartzite and continuous flow looks stunning as it extends to the opposite side of the kitchen.
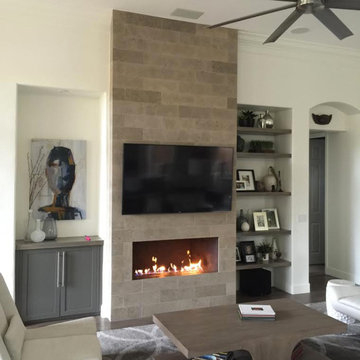
Open, Linear Fireplace, Custom Cabinets and Shelving
Ispirazione per un soggiorno moderno di medie dimensioni e chiuso con pareti bianche, pavimento in gres porcellanato, camino lineare Ribbon, cornice del camino in pietra e TV a parete
Ispirazione per un soggiorno moderno di medie dimensioni e chiuso con pareti bianche, pavimento in gres porcellanato, camino lineare Ribbon, cornice del camino in pietra e TV a parete
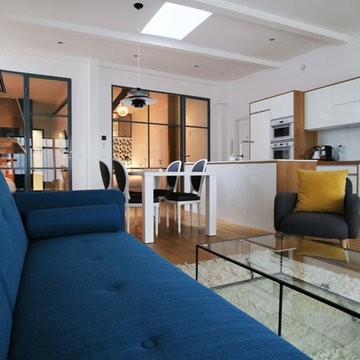
MARCHE SAINT-QUENTIN / COUR DE LA FERME SAINT-LAZARE
Situé en Rez-de-chaussée d'un petit immeuble ancien intégralement restauré (Avec garantie décennale !), au calme d'une impasse, les amateurs d'espaces atypiques seront séduits par ce vrai loft, issu de la transformation d’une ancienne imprimerie.
Parfaitement distribué, il se compose: d'une entrée sur un vaste espace de vie et sa cuisine dinatoire, de deux chambres en second jour avec rangements, d’un bureau, d’une salle d’eau, d'un dressing, d'une salle de bains et d'un wc indépendant.
Un lieu de vie superbement rénové qui ravira les inconditionnels de volumes non conventionnels...
Pour obtenir plus d'informations sur ce bien,
Contactez Benoit WACHBAR au : 07 64 09 69 68
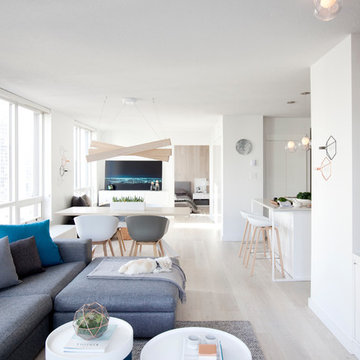
DOMUS RESIDENCE, YALETOWN | 2015
| PHOTO CREDIT |
Janis Nicolay Photography
Gaile Guevara Photography
| PROJECT PROFILE |
Renovation & Styling Project
906 sq.ft | 11th Floor | Yaletown | Ledingham Design,Built 2003
1 Bedroom + 2 Bath + Den + Living / Dining Room + Balcony
| DESIGN TEAM |
Interior Design | GAILE GUEVARA
Design Team | Laura Melling, Anahita Mafi, Foojan Kasravi, Rebecca Raymond
| CONSTRUCTION TEAM |
Builder | Projekt Home
| SOURCE GUIDE |
Artwork | Original Work by David Burdenay
Accessories - Decorative objects | Teixidors Cushions available through Provide
Accessories - Area rug |
Bedding | Stonewashed Belgian Linen Collection provided by Layers & Layers
Closets | Ikea Storage solution
Furniture - Dining Table | Custom Table by Ben Barber Studio
Furniture - Dining Chair | Hay about a chair provided by Vancouver Special
Furniture - Bed | Facade Grey Queen Bed from CB2
Furniture - Bedside Table | Shake Nightstand from CB2
Hardwood Flooring | Kentwood Originals - Brushed Oak Snohomish by Metropolitan Floors
Lighting - Accent | LineLight By Lock & Mortice
Lighting - Decorative | Bocci 28d Provided by Bocci
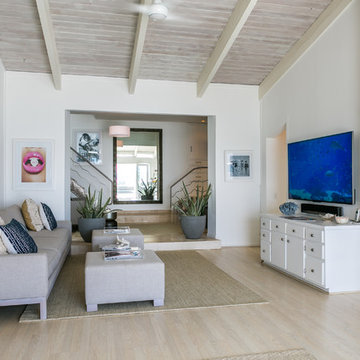
Contemporary design of living area. White walls, light furniture, high ceilings... Perfect for a beach house with ocean view.
Immagine di un soggiorno stile marinaro di medie dimensioni e aperto con sala formale, pareti bianche, parquet chiaro e TV a parete
Immagine di un soggiorno stile marinaro di medie dimensioni e aperto con sala formale, pareti bianche, parquet chiaro e TV a parete
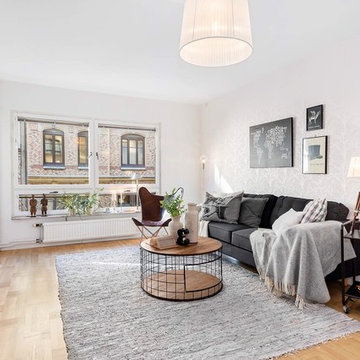
Foto di un soggiorno nordico di medie dimensioni con pareti bianche, pavimento in legno massello medio, TV autoportante e tappeto
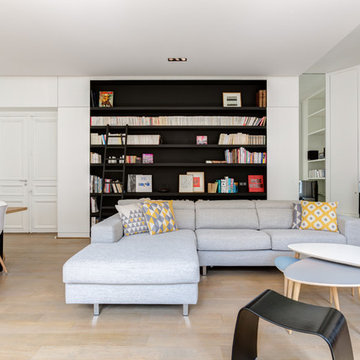
STEPHANE VASCO
Foto di un grande soggiorno nordico aperto con libreria, pareti bianche, parquet chiaro, nessun camino, TV autoportante e pavimento beige
Foto di un grande soggiorno nordico aperto con libreria, pareti bianche, parquet chiaro, nessun camino, TV autoportante e pavimento beige
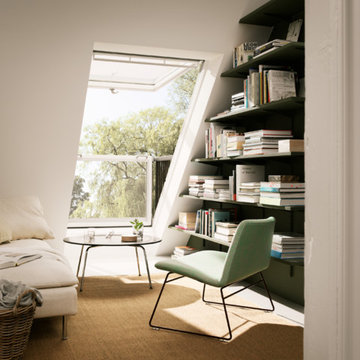
Foto di un piccolo soggiorno minimal con libreria, pareti bianche, nessun camino, moquette e nessuna TV
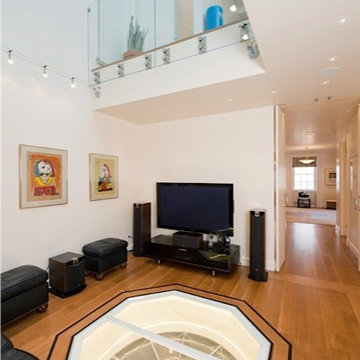
Esempio di un soggiorno eclettico di medie dimensioni e chiuso con pareti bianche, pavimento in legno massello medio, nessun camino e TV autoportante
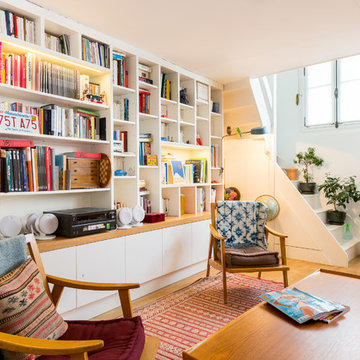
Opus Photo
Ispirazione per un soggiorno scandinavo aperto e di medie dimensioni con pareti bianche, pavimento in legno massello medio, nessun camino, nessuna TV e libreria
Ispirazione per un soggiorno scandinavo aperto e di medie dimensioni con pareti bianche, pavimento in legno massello medio, nessun camino, nessuna TV e libreria
Soggiorni con pareti bianche - Foto e idee per arredare
6