Soggiorni con pareti bianche - Foto e idee per arredare
Filtra anche per:
Budget
Ordina per:Popolari oggi
41 - 60 di 40.204 foto
1 di 3
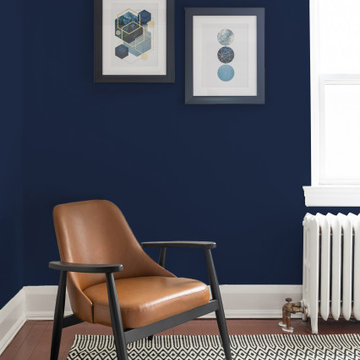
Proposed wall color option for living room space.
Scandinavian themed 1 Bedroom Airbnb tucked away in the Beaches area for a perfect little getaway designed for our client HomeHop.
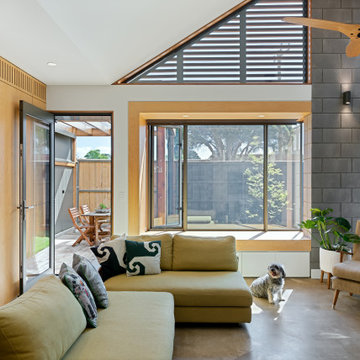
The Snug is a cosy, thermally efficient home for a couple of young professionals on a modest Coburg block. The brief called for a modest extension to the existing Californian bungalow that better connected the living spaces to the garden. The extension features a dynamic volume that reaches up to the sky to maximise north sun and natural light whilst the warm, classic material palette complements the landscape and provides longevity with a robust and beautiful finish.
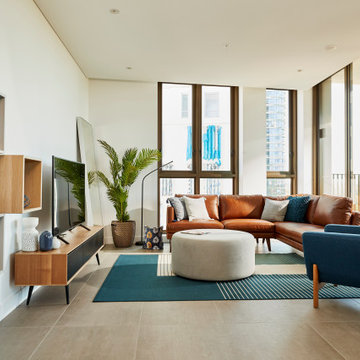
Beautiful relaxed open plan living zone featuring tan leather sofa with accents of blue and green.
Foto di un grande soggiorno contemporaneo aperto con pareti bianche, TV autoportante e pavimento grigio
Foto di un grande soggiorno contemporaneo aperto con pareti bianche, TV autoportante e pavimento grigio

***A Steven Allen Design + Remodel***
2019: Kitchen + Living + Closet + Bath Remodel Including Custom Shaker Cabinets with Quartz Countertops + Designer Tile & Brass Fixtures + Oversized Custom Master Closet /// Inspired by the Client's Love for NOLA + ART
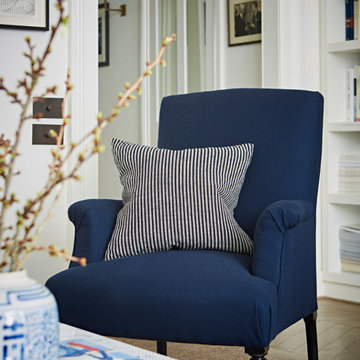
A detail of the Living Room in a chic garden apartment showing a French antique armchair, upholstered in classic navy blue felt, with striped monochrome cushion, sisal rug, parquet floor, marble top coffee table, built in shelving, wall lights and framed prints

Photo by Tina Witherspoon.
Immagine di un soggiorno contemporaneo di medie dimensioni e aperto con pareti bianche, parquet chiaro, camino classico, cornice del camino in cemento, sala formale e pavimento beige
Immagine di un soggiorno contemporaneo di medie dimensioni e aperto con pareti bianche, parquet chiaro, camino classico, cornice del camino in cemento, sala formale e pavimento beige
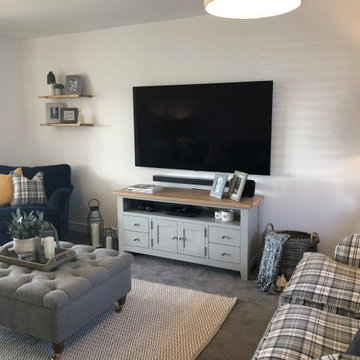
Transforming this new build into a cosy, homely living space using navy, orche and check fabrics to bring this room to life.
Foto di un soggiorno country di medie dimensioni e chiuso con sala formale, pareti bianche, moquette, nessun camino, TV a parete e pavimento grigio
Foto di un soggiorno country di medie dimensioni e chiuso con sala formale, pareti bianche, moquette, nessun camino, TV a parete e pavimento grigio
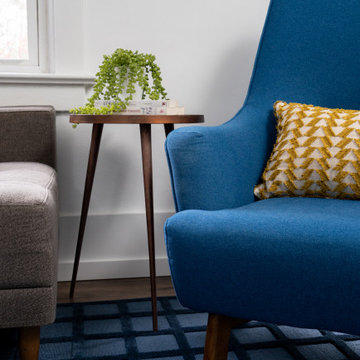
Small living room in the Beach Hill area of Toronto that packs a punch of colour and personality! Vintage furniture and lighting combine with new pieces to create a cohesive Mid-Century Modern vibe.

Esempio di un soggiorno minimal di medie dimensioni e aperto con libreria, pareti bianche, parquet chiaro e parete attrezzata

Immagine di un soggiorno minimal di medie dimensioni e aperto con pareti bianche, moquette, camino ad angolo, cornice del camino piastrellata, TV a parete e pavimento grigio
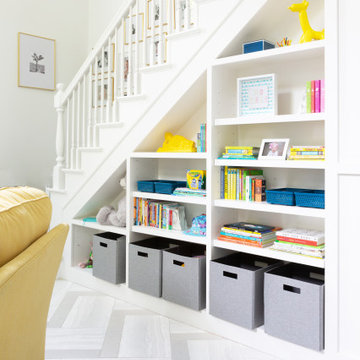
Immagine di un soggiorno minimalista di medie dimensioni con pareti bianche, camino classico e cornice del camino in mattoni
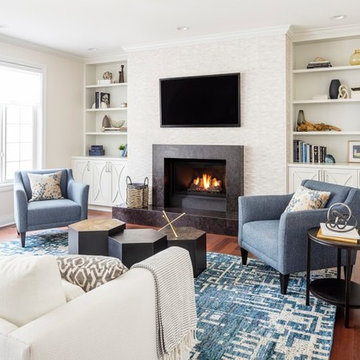
John Granen Photography
Esempio di un soggiorno tradizionale di medie dimensioni e aperto con sala formale, pareti bianche, parquet scuro, camino classico, cornice del camino in pietra, TV a parete e pavimento marrone
Esempio di un soggiorno tradizionale di medie dimensioni e aperto con sala formale, pareti bianche, parquet scuro, camino classico, cornice del camino in pietra, TV a parete e pavimento marrone
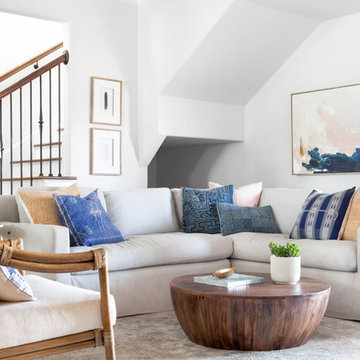
This sofa needed to be comfortable and family-friendly. The coffee table was chosen to soften the square lines of the sofa.
Idee per un soggiorno costiero di medie dimensioni e aperto con pareti bianche
Idee per un soggiorno costiero di medie dimensioni e aperto con pareti bianche

This 80's style Mediterranean Revival house was modernized to fit the needs of a bustling family. The home was updated from a choppy and enclosed layout to an open concept, creating connectivity for the whole family. A combination of modern styles and cozy elements makes the space feel open and inviting.
Photos By: Paul Vu
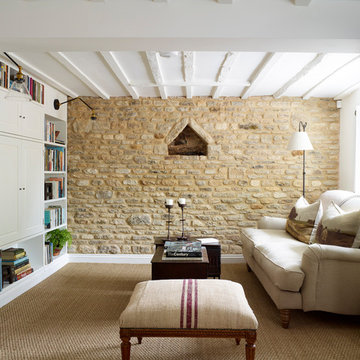
Photo credit: Rachael Smith
Esempio di un piccolo soggiorno country con pareti bianche, stufa a legna e parete attrezzata
Esempio di un piccolo soggiorno country con pareti bianche, stufa a legna e parete attrezzata
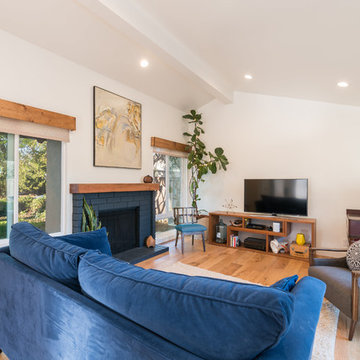
This whole house remodel touched every inch of this four-bedroom, two-bath tract home, built in 1977, giving it new life and personality.
Designer: Honeycomb Design
Photographer: Marcel Alain Photography

The family room updates included replacing the existing brick fireplace with natural stone and adding a custom floating mantel, installing a gorgeous coffered ceiling and re-configuring the built- ins.

Lots of glass and plenty of sliders to open the space to the great outdoors. Wood burning fireplace to heat up the chilly mornings is a perfect aesthetic accent to this comfortable space.
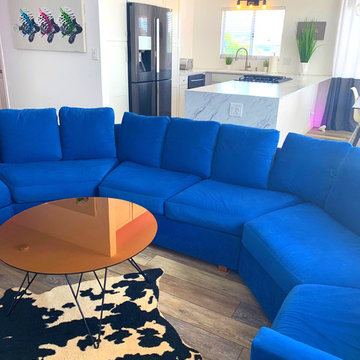
Living room and kitchen remodel.
Ispirazione per un soggiorno contemporaneo di medie dimensioni e aperto con pareti bianche, pavimento in vinile e pavimento grigio
Ispirazione per un soggiorno contemporaneo di medie dimensioni e aperto con pareti bianche, pavimento in vinile e pavimento grigio
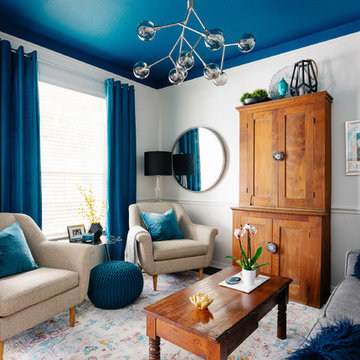
Transitional Living Room
Photography by Colleen Scott Photography
Esempio di un piccolo soggiorno stile marino con pareti bianche, parquet scuro, nessun camino e tappeto
Esempio di un piccolo soggiorno stile marino con pareti bianche, parquet scuro, nessun camino e tappeto
Soggiorni con pareti bianche - Foto e idee per arredare
3