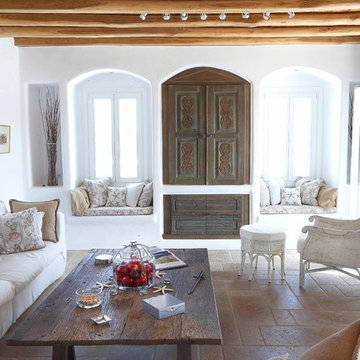Soggiorni con pareti bianche e TV nascosta - Foto e idee per arredare
Filtra anche per:
Budget
Ordina per:Popolari oggi
161 - 180 di 4.687 foto
1 di 3
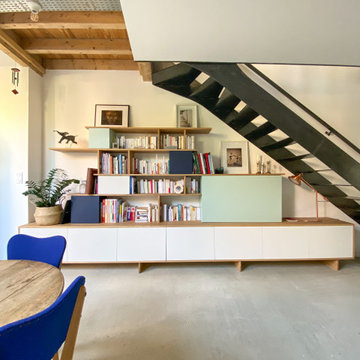
Idee per un soggiorno minimal di medie dimensioni e aperto con libreria, pareti bianche, pavimento in cemento, nessun camino, TV nascosta, pavimento grigio e travi a vista
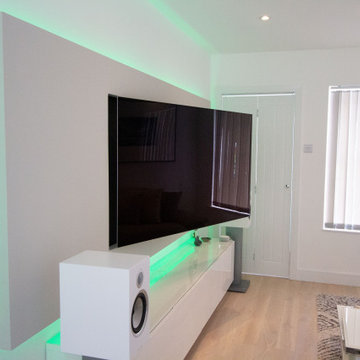
A small house refurbishment for an older gentleman who wanted a refresh of his property that hadn't been changed in almost 30 years. New lighting, flooring, replastering, electric and wiring, radiators, bespoke TV wall, new bathroom, window treatments, new folding sliding doors to bring light into the small living and dining area.
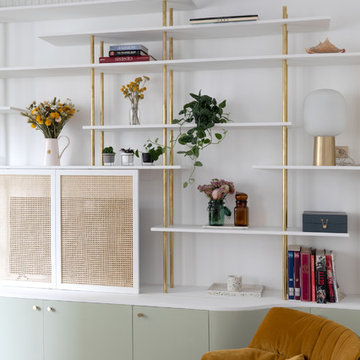
Design Charlotte Féquet
Photos Laura Jacques
Esempio di un soggiorno contemporaneo di medie dimensioni e aperto con libreria, pareti bianche, parquet scuro, nessun camino, TV nascosta e pavimento marrone
Esempio di un soggiorno contemporaneo di medie dimensioni e aperto con libreria, pareti bianche, parquet scuro, nessun camino, TV nascosta e pavimento marrone
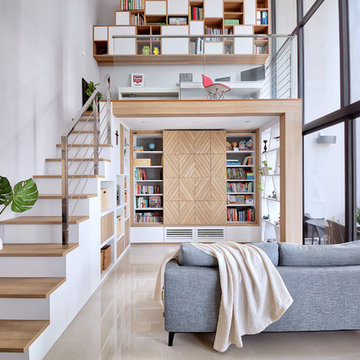
Free Space Intent
Idee per un soggiorno design con pareti bianche, nessun camino, TV nascosta e pavimento bianco
Idee per un soggiorno design con pareti bianche, nessun camino, TV nascosta e pavimento bianco
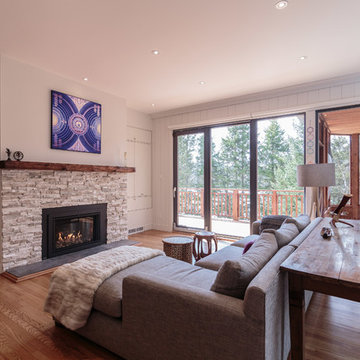
General Contractor: Irontree Construction; Photographer: Camil Tang
Esempio di un soggiorno chic di medie dimensioni e aperto con pareti bianche, camino classico, cornice del camino in pietra, TV nascosta, sala formale, pavimento marrone e pavimento in legno massello medio
Esempio di un soggiorno chic di medie dimensioni e aperto con pareti bianche, camino classico, cornice del camino in pietra, TV nascosta, sala formale, pavimento marrone e pavimento in legno massello medio
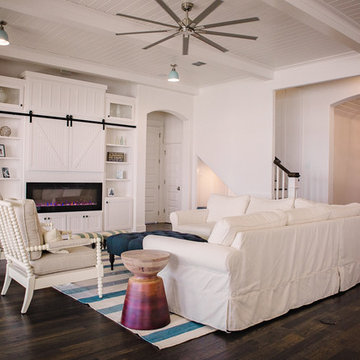
The entry area opens into the serene living room space, featuring a custom media center and bookcases. The trendy sliding barn doors hide away the TV and media items. A stunning 5 foot electric fireplace provides a focal point for the room. ("Allure" fireplace by Napoleon)
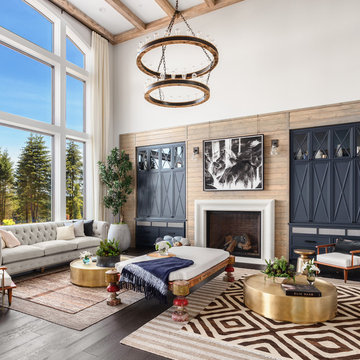
Justin Krug Photography
Ispirazione per un ampio soggiorno aperto con pareti bianche, parquet scuro, camino classico e TV nascosta
Ispirazione per un ampio soggiorno aperto con pareti bianche, parquet scuro, camino classico e TV nascosta
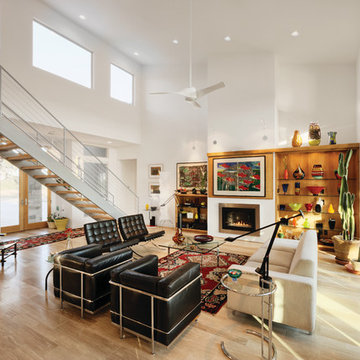
G. Russ
Idee per un grande soggiorno contemporaneo aperto con pareti bianche, parquet chiaro, camino classico, TV nascosta e cornice del camino in metallo
Idee per un grande soggiorno contemporaneo aperto con pareti bianche, parquet chiaro, camino classico, TV nascosta e cornice del camino in metallo
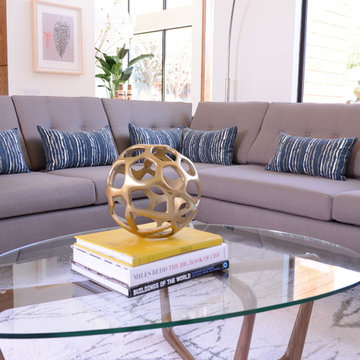
Michael Hunter
Immagine di un soggiorno moderno di medie dimensioni e aperto con sala formale, pareti bianche, pavimento in cemento, camino lineare Ribbon, cornice del camino piastrellata e TV nascosta
Immagine di un soggiorno moderno di medie dimensioni e aperto con sala formale, pareti bianche, pavimento in cemento, camino lineare Ribbon, cornice del camino piastrellata e TV nascosta
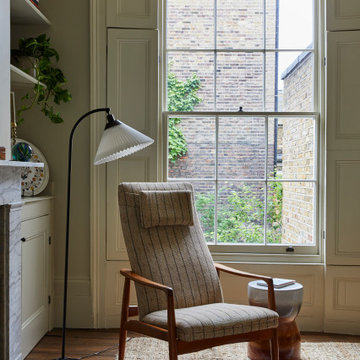
Double reception room with Georgian features such as sash windows and shutters, marble fireplace, wooden floor boards, coving. Warm neutral wall colours layered with fabric patterns and rust and green accents
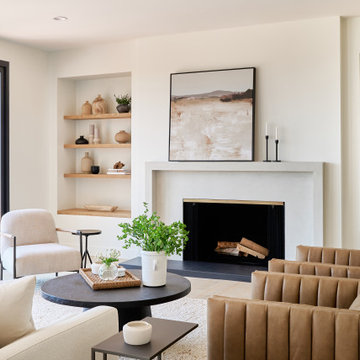
Immagine di un grande soggiorno classico aperto con pareti bianche, parquet chiaro, camino classico, cornice del camino in intonaco, TV nascosta e pavimento beige
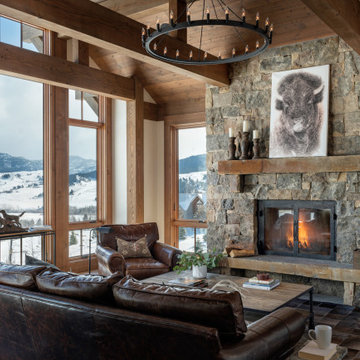
Idee per un soggiorno stile rurale aperto con pareti bianche, pavimento in legno massello medio, camino classico, cornice del camino in pietra, soffitto in legno e TV nascosta
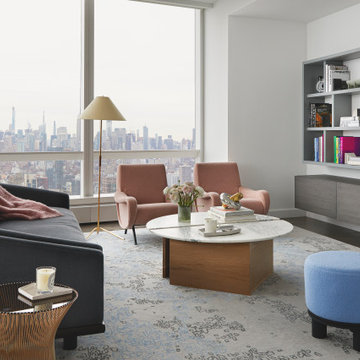
Key decor elements include: Curved sofa by Nickey Kehoe upholstered in Majestic mohair from Lenox Hill, Half Moon coffee table by Ben & Aja Blanc, Hase BL floor lamp by Kalmar Werkstätten, Tre three leg ottomans by Disc Interiors upholstered in Chamonix fabric from Holland & Sherry, Lady chairs by Cassina upholstered in Rambouillet fabric from Holland & Sherry, Custom Seychelles rug by Joseph Carini Carpets, Platner gold plated side table by Warren Platner, Chain Link sculpture from 1st Dibs, Cylinder Marble bookends from 1st Dibs, Black & White half crescent from Michele Varian, Tivoli Pond bowl by Norman Copenhagen from Amara , Mohair throw from Jayson Home , CB2 swoop marble bookends

When we moved into our home, we had this amazingly large great room (35′ x 26′) that was devoid of features providing architectural weight, warmth and function. We wanted a place for a large TV but did not want to hang it over the fireplace. We wanted a way to divide the space into three important zones—dining room, living room, and a more intimate kitchen table. And we wanted to find a way to embrace the grandness of the room while still creating an intimate vibe.The key to working in this big space was respecting the scale of pieces required to appropriately fill the room and make the design work harmoniously.
By the time we closed on the house, we had constructed an amazing built-in bookcase to go across the long wall of the room with molding detail to match the existing case openings. It provides storage, a place for the TV, and a wonderful way to bring color and personality into the room. One of the next investments was the custom-built farmhouse dining room table—15′ long and 5′ wide—that seats 16 before its breadboard ends are extended to seat up to 20. With the beauty and visual weight that this table, paired with the china armoire, added to one side of the room, we needed to create balance and warmth on the other end of the space. I turned my attention to the fireplace, creating a herringbone design using salvaged flooring from the old Liggett & Myers tobacco building in Durham and an old barn beam as the mantle.
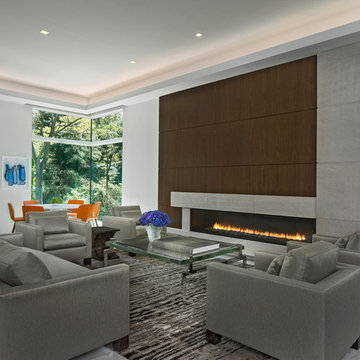
Idee per un soggiorno design di medie dimensioni e aperto con sala formale, pareti bianche, pavimento in marmo, cornice del camino in legno, TV nascosta e pavimento grigio
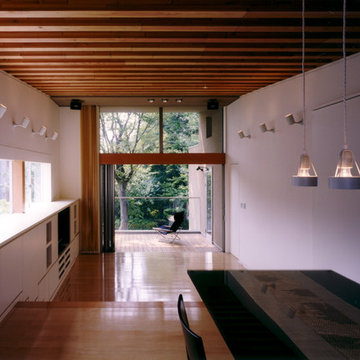
ダイニングからリビングを通してデッキを望む
撮影:松岡満男
Idee per un soggiorno minimalista con pareti bianche, pavimento in compensato, TV nascosta e pavimento beige
Idee per un soggiorno minimalista con pareti bianche, pavimento in compensato, TV nascosta e pavimento beige
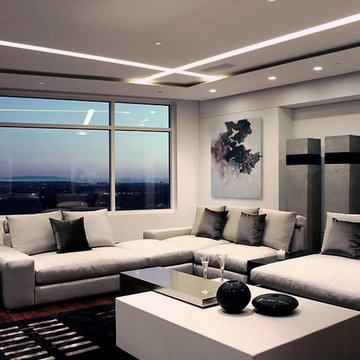
Silk velvet pillows accent a Minotti Sofa with contemporary concrete contemporary sculpture in the niche beyond. Flos skim-in cove lights pattern the ceiling plane and give ambient light below.
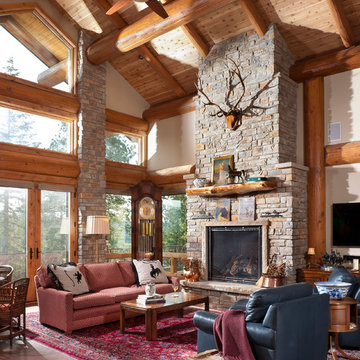
Heidi Long, Longviews Studios, Inc.
Ispirazione per un soggiorno rustico di medie dimensioni e aperto con sala formale, pareti bianche, pavimento in cemento, camino classico, cornice del camino in pietra e TV nascosta
Ispirazione per un soggiorno rustico di medie dimensioni e aperto con sala formale, pareti bianche, pavimento in cemento, camino classico, cornice del camino in pietra e TV nascosta
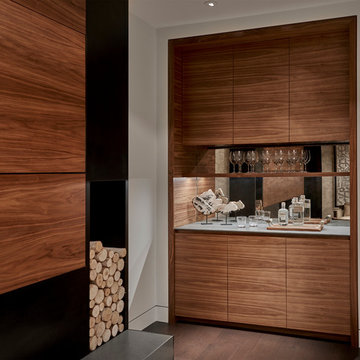
Tony Soluri
Ispirazione per un piccolo soggiorno minimal chiuso con angolo bar, pareti bianche, parquet scuro, camino classico e TV nascosta
Ispirazione per un piccolo soggiorno minimal chiuso con angolo bar, pareti bianche, parquet scuro, camino classico e TV nascosta
Soggiorni con pareti bianche e TV nascosta - Foto e idee per arredare
9
