Soggiorni con pareti bianche e TV nascosta - Foto e idee per arredare
Filtra anche per:
Budget
Ordina per:Popolari oggi
141 - 160 di 4.687 foto
1 di 3
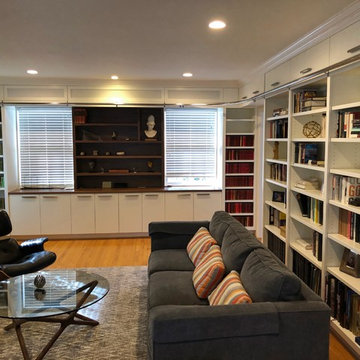
We did this library and screen room project, designed by Linton Architects in 2017.
It features lots of bookshelf space, upper storage, a rolling library ladder and a retractable digital projector screen.
Of particular note is the use of the space above the windows to house the screen and main speakers, which is enclosed by lift-up doors that have speaker grille cloth panels. I also made a Walnut library table to store the digital projector under a drop leaf.
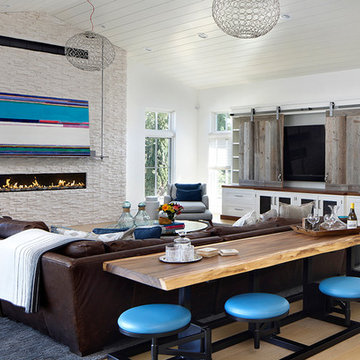
Bernard Andre
Ispirazione per un grande soggiorno minimal chiuso con pareti bianche, parquet chiaro, camino lineare Ribbon, cornice del camino in pietra, TV nascosta e pavimento beige
Ispirazione per un grande soggiorno minimal chiuso con pareti bianche, parquet chiaro, camino lineare Ribbon, cornice del camino in pietra, TV nascosta e pavimento beige
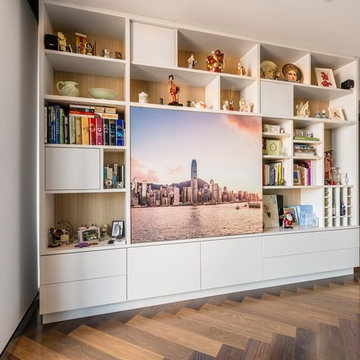
Floor to ceiling entertainment and storage unit with sliding artwork to hide television. Comprising of six drawers and AV cupboards with cable management below benchtop. Shelving above with feature storage boxes, wine storage, adjustable shelves and sliding artwork to hide/reveal TV. One hidden removable back panel for access to NBN behind unit.
Size: 3.4m wide x 2.6m high x 0.4m deep
Materials: Back panel in Navurban, The Oaks. All else painted Dulux Antique White USA, 30% gloss.
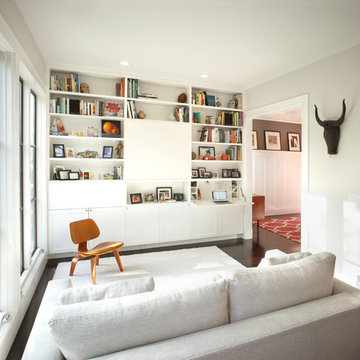
The entertainment center includes two fold-down secretaries for his and her desks, file cabinets and an enclosed printer area. Even the TV is disguised behind a sliding door for a clean look when it's not in use.
Photography: Brian Mahany
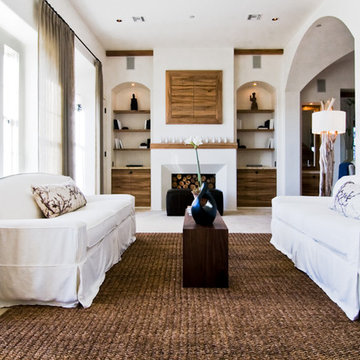
Esempio di un soggiorno eclettico con pareti bianche, camino classico e TV nascosta
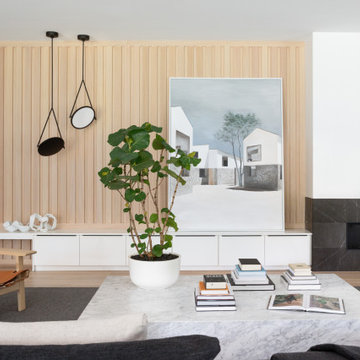
We designed this modern family home from scratch with pattern, texture and organic materials and then layered in custom rugs, custom-designed furniture, custom artwork and pieces that pack a punch.
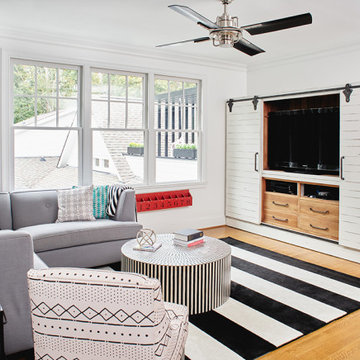
Once the playroom, this room is now the kids’ den—a casual space for them to lounge watching a movie or hang with friends playing video games. Strong black and white geometric patterns on the rug, table, and pillows are paired with a bold feature wall of colorful hexagon paper. The rest of the walls remain white and serve as a clean backdrop to furniture that echoes the strong black, whites, and greens in the room.
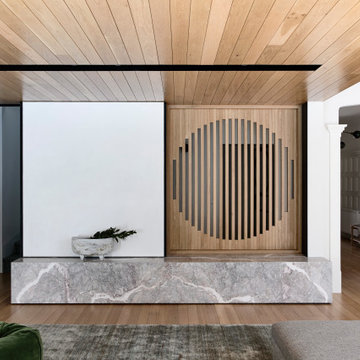
Esempio di un soggiorno minimal di medie dimensioni e aperto con pareti bianche, pavimento in legno massello medio, TV nascosta e pavimento marrone
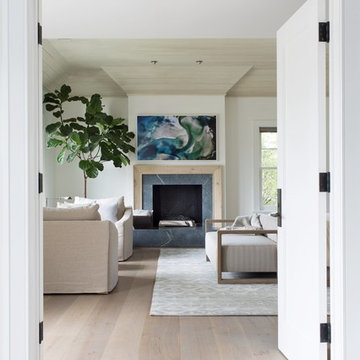
Living room with white oak paneled tray ceiling, rubio monocoat center cut character grade white oak floors, and built in fireplace with soapstone surround.
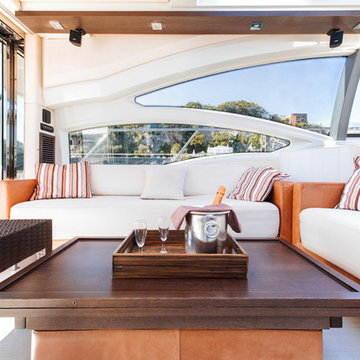
Salotto ponte principale | Main deck living room
Ispirazione per un grande soggiorno minimalista aperto con angolo bar, pareti bianche, parquet chiaro, TV nascosta e pavimento beige
Ispirazione per un grande soggiorno minimalista aperto con angolo bar, pareti bianche, parquet chiaro, TV nascosta e pavimento beige
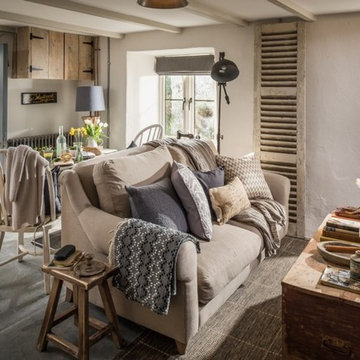
Esempio di un soggiorno country di medie dimensioni e chiuso con sala formale, pareti bianche, pavimento in ardesia, stufa a legna, cornice del camino in pietra e TV nascosta
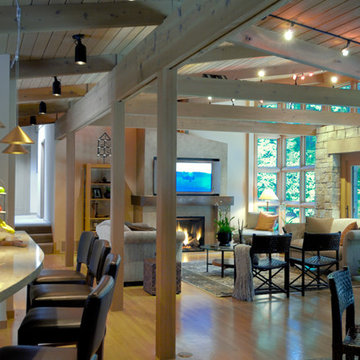
The new great room is open to the surrounding beauty of the forest in a way that wasn’t possible before with an overbearing fireplace in the middle of the space.
Photography by Mike Jensen
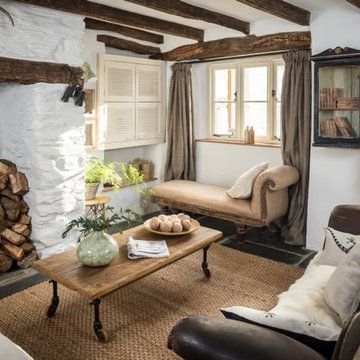
Esempio di un soggiorno country con pareti bianche, pavimento in ardesia, stufa a legna, cornice del camino in pietra e TV nascosta
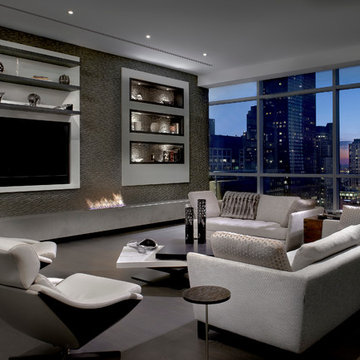
Tony Soluri
Idee per un soggiorno moderno con pareti bianche, parquet scuro, camino lineare Ribbon e TV nascosta
Idee per un soggiorno moderno con pareti bianche, parquet scuro, camino lineare Ribbon e TV nascosta
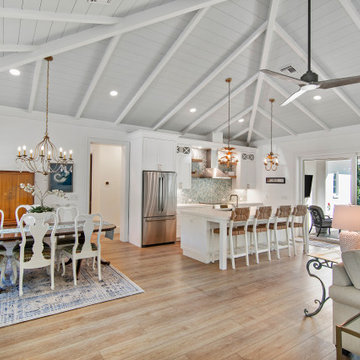
Sutton: Refined yet natural. A white wire-brush gives the natural wood tone a distinct depth, lending it to a variety of spaces.The Modin Rigid luxury vinyl plank flooring collection is the new standard in resilient flooring. Modin Rigid offers true embossed-in-register texture, creating a surface that is convincing to the eye and to the touch; a low sheen level to ensure a natural look that wears well over time; four-sided enhanced bevels to more accurately emulate the look of real wood floors; wider and longer waterproof planks; an industry-leading wear layer; and a pre-attached underlayment.
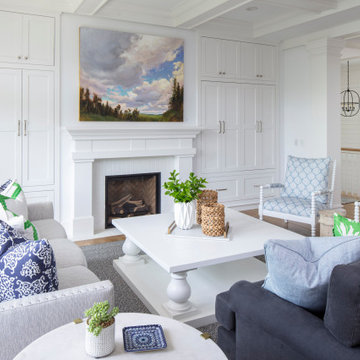
Martha O'Hara Interiors, Interior Design & Photo Styling | Troy Thies, Photography | Swan Architecture, Architect | Great Neighborhood Homes, Builder
Please Note: All “related,” “similar,” and “sponsored” products tagged or listed by Houzz are not actual products pictured. They have not been approved by Martha O’Hara Interiors nor any of the professionals credited. For info about our work: design@oharainteriors.com
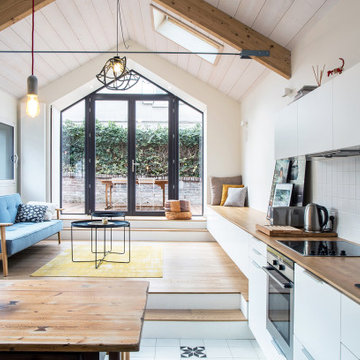
Immagine di un grande soggiorno design aperto con sala formale, pareti bianche, parquet chiaro, TV nascosta e pavimento bianco
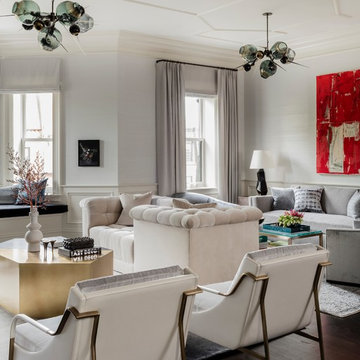
Photography by Michael J. Lee
Immagine di un grande soggiorno classico aperto con sala formale, pareti bianche, parquet scuro, camino classico, cornice del camino in pietra, TV nascosta e pavimento marrone
Immagine di un grande soggiorno classico aperto con sala formale, pareti bianche, parquet scuro, camino classico, cornice del camino in pietra, TV nascosta e pavimento marrone
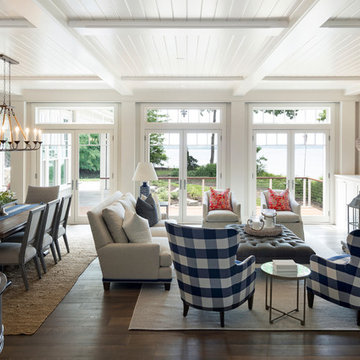
Photos by Spacecrafting Photography
Esempio di un soggiorno classico aperto con pareti bianche, pavimento in legno massello medio, camino classico, cornice del camino in pietra, TV nascosta e pavimento marrone
Esempio di un soggiorno classico aperto con pareti bianche, pavimento in legno massello medio, camino classico, cornice del camino in pietra, TV nascosta e pavimento marrone
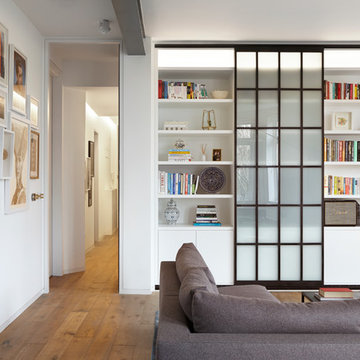
Jack Hobhouse
Esempio di un grande soggiorno contemporaneo aperto con pareti bianche, nessun camino, TV nascosta e pavimento in legno massello medio
Esempio di un grande soggiorno contemporaneo aperto con pareti bianche, nessun camino, TV nascosta e pavimento in legno massello medio
Soggiorni con pareti bianche e TV nascosta - Foto e idee per arredare
8