Soggiorni con pareti bianche e parquet scuro - Foto e idee per arredare
Filtra anche per:
Budget
Ordina per:Popolari oggi
141 - 160 di 33.349 foto
1 di 3
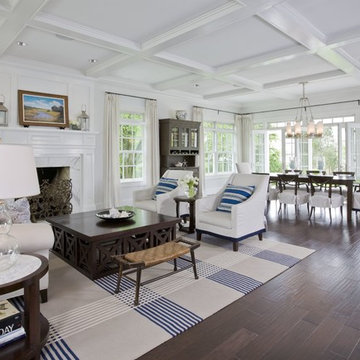
Idee per un soggiorno stile marinaro aperto con sala formale, pareti bianche, parquet scuro e camino classico
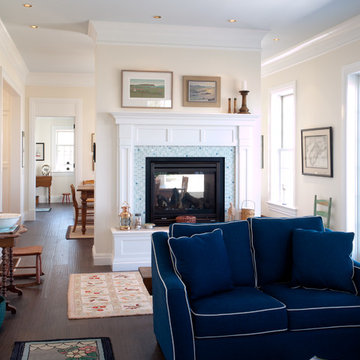
Deborah Nicholson
Esempio di un soggiorno costiero aperto con pareti bianche, parquet scuro, camino bifacciale e cornice del camino piastrellata
Esempio di un soggiorno costiero aperto con pareti bianche, parquet scuro, camino bifacciale e cornice del camino piastrellata
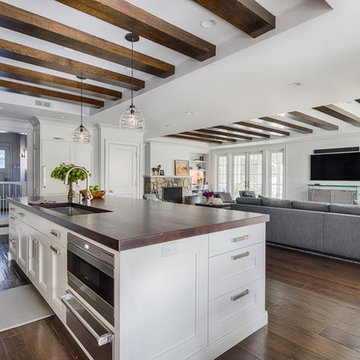
Christopher Galluzzo
Immagine di un soggiorno classico aperto con pareti bianche, parquet scuro, camino classico e cornice del camino in pietra
Immagine di un soggiorno classico aperto con pareti bianche, parquet scuro, camino classico e cornice del camino in pietra
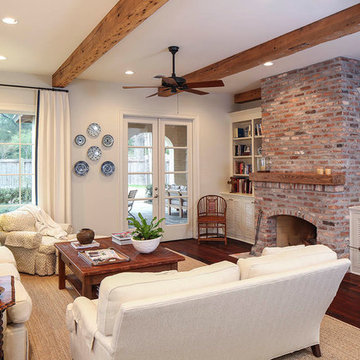
Photos by Melissa Oivanki/Oivanki Photography
Idee per un soggiorno classico con sala formale, pareti bianche, parquet scuro, camino classico e cornice del camino in mattoni
Idee per un soggiorno classico con sala formale, pareti bianche, parquet scuro, camino classico e cornice del camino in mattoni

Pineapple House adds a rustic stained wooden beams with arches to the painted white ceiling with tongue and groove V-notch slats to unify the kitchen and family room. Chris Little Photography
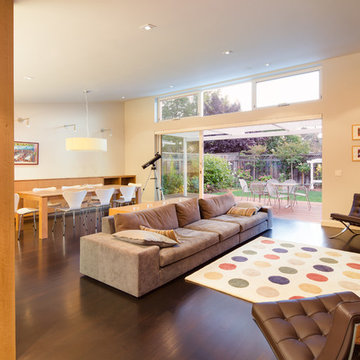
Large sliding glass door opens onto an attached deck to maximize indoor-outdoor living.
Photographer: Tyler Chartier
Idee per un soggiorno minimalista di medie dimensioni e aperto con pareti bianche, parquet scuro, camino lineare Ribbon, cornice del camino piastrellata e parete attrezzata
Idee per un soggiorno minimalista di medie dimensioni e aperto con pareti bianche, parquet scuro, camino lineare Ribbon, cornice del camino piastrellata e parete attrezzata
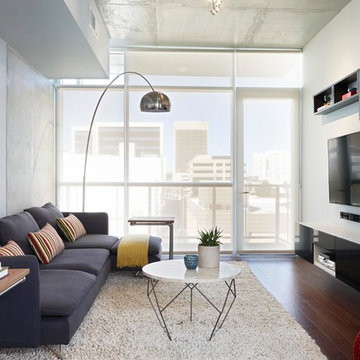
Francis + Francis
Ispirazione per un soggiorno minimal aperto con pareti bianche, parquet scuro e TV a parete
Ispirazione per un soggiorno minimal aperto con pareti bianche, parquet scuro e TV a parete
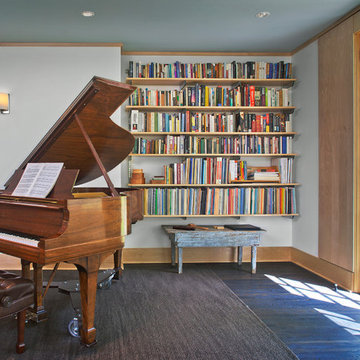
Pete Sieger
Esempio di un grande soggiorno minimalista chiuso con parquet scuro, nessun camino, sala della musica e pareti bianche
Esempio di un grande soggiorno minimalista chiuso con parquet scuro, nessun camino, sala della musica e pareti bianche

This apartment had been vacant for five years before it was purchased, and it needed a complete renovation for the two people who purchased it - one of whom works from home. Built shortly after the WWII, the building has high ceilings and fairly generously proportioned rooms, but lacked sufficient closet space and was stripped of any architectural detail.
We installed a floor to ceiling bookcase that ran the full length of the living room - 23'-0" which incorporates: a hidden bar, files, a pull out desk , and tv and stereo components. New baseboards, crown moulding, and a white oak floor stained dark walnut were also added along with the picture lights and many additional outlets.
The two small chairs client's mother and were recovered in a Ralph Lauren herringbone fabric, the wing chair belonged to the other owner's grandparents and dates from the 1940s - it was recovered in linen and trimmed in a biege velvet. The curtain fabric is from John Robshaw and the sofa is from Hickory Chair.
Photos by Ken Hild, http://khphotoframeworks.com/

This remodel of a mid century gem is located in the town of Lincoln, MA a hot bed of modernist homes inspired by Gropius’ own house built nearby in the 1940’s. By the time the house was built, modernism had evolved from the Gropius era, to incorporate the rural vibe of Lincoln with spectacular exposed wooden beams and deep overhangs.
The design rejects the traditional New England house with its enclosing wall and inward posture. The low pitched roofs, open floor plan, and large windows openings connect the house to nature to make the most of its rural setting.
Photo by: Nat Rea Photography

Barry A. Hyman
Foto di un grande soggiorno tradizionale chiuso con pareti bianche, parquet scuro, camino classico, cornice del camino piastrellata, nessuna TV e pavimento marrone
Foto di un grande soggiorno tradizionale chiuso con pareti bianche, parquet scuro, camino classico, cornice del camino piastrellata, nessuna TV e pavimento marrone
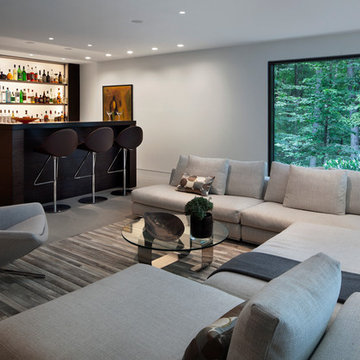
Ispirazione per un grande soggiorno minimalista aperto con angolo bar, pareti bianche e parquet scuro

Idee per un grande soggiorno contemporaneo aperto con camino classico, nessuna TV, pareti bianche, parquet scuro, cornice del camino in pietra e pavimento marrone
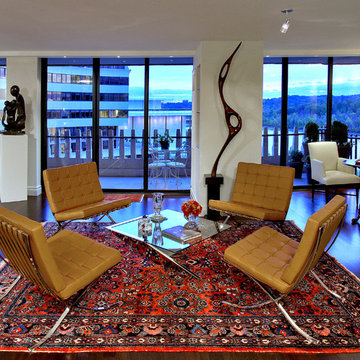
Kenneth M. Wyner Photography
Ispirazione per un soggiorno moderno aperto con pareti bianche e parquet scuro
Ispirazione per un soggiorno moderno aperto con pareti bianche e parquet scuro

Light, bright family room with a smoke leuders mantel. Stained wood beams accent the pale tones in the room. Tall French doors with transoms give a light airy feel to the room. Photography by Danny Piassick. Architectural design by Charles Isreal.
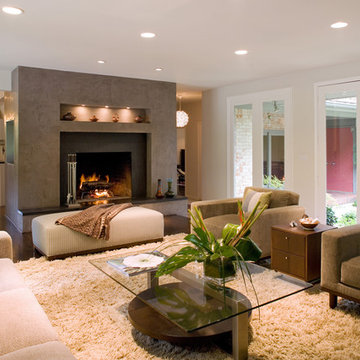
Craig Kuhner Photography
Ispirazione per un grande soggiorno design con camino classico, sala formale, pareti bianche, parquet scuro e cornice del camino piastrellata
Ispirazione per un grande soggiorno design con camino classico, sala formale, pareti bianche, parquet scuro e cornice del camino piastrellata

This Neo-prairie style home with its wide overhangs and well shaded bands of glass combines the openness of an island getaway with a “C – shaped” floor plan that gives the owners much needed privacy on a 78’ wide hillside lot. Photos by James Bruce and Merrick Ales.
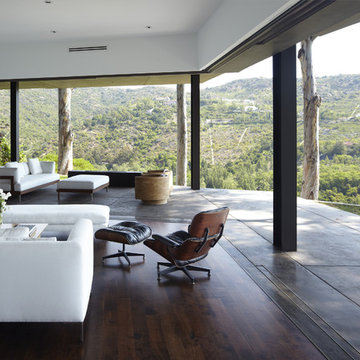
Large telescoping doors disappear to connect the living room to the terrain beyond creating an open corner.
Ispirazione per un soggiorno minimalista aperto e di medie dimensioni con pareti bianche e parquet scuro
Ispirazione per un soggiorno minimalista aperto e di medie dimensioni con pareti bianche e parquet scuro
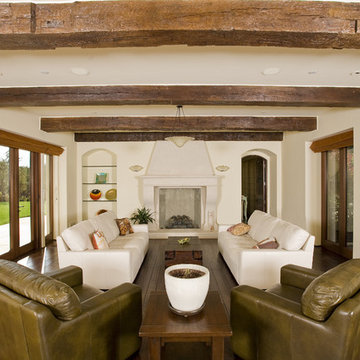
This 15,000+ square foot Tuscan beauty is located high in the hills of Los Gatos. Conrado built the main house, the guest house, and the pool and installed all of the hardscaping and landscaping. Special features include imported clay tile roofing, a round garage (to mimic an old water tank), a whole house generator, and radiant floor heat throughout.
Architect: Michael Layne & Associates
Landscape Architect: Robert Mowat Associates
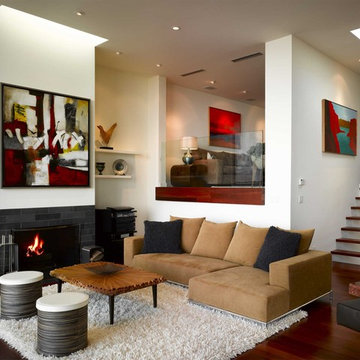
photographer Ken Gutmaker
Esempio di un soggiorno minimalista di medie dimensioni e chiuso con cornice del camino piastrellata, sala formale, pareti bianche, parquet scuro, camino classico e pavimento marrone
Esempio di un soggiorno minimalista di medie dimensioni e chiuso con cornice del camino piastrellata, sala formale, pareti bianche, parquet scuro, camino classico e pavimento marrone
Soggiorni con pareti bianche e parquet scuro - Foto e idee per arredare
8