Soggiorno
Filtra anche per:
Budget
Ordina per:Popolari oggi
121 - 140 di 33.349 foto
1 di 3

Immagine di un soggiorno minimal di medie dimensioni e aperto con libreria, pareti bianche, camino classico, cornice del camino in cemento, TV a parete, parquet scuro e pavimento marrone

Foto di un grande soggiorno contemporaneo aperto con sala formale, pareti bianche, parquet scuro, camino classico, cornice del camino in pietra e pavimento marrone
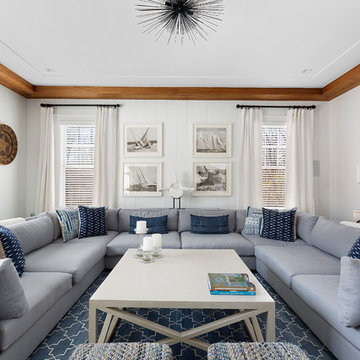
Esempio di un soggiorno costiero di medie dimensioni e chiuso con pareti bianche, parquet scuro, parete attrezzata e pavimento marrone

Ispirazione per un grande soggiorno moderno aperto con pareti bianche, parquet scuro, cornice del camino piastrellata, parete attrezzata, camino lineare Ribbon e pavimento bianco
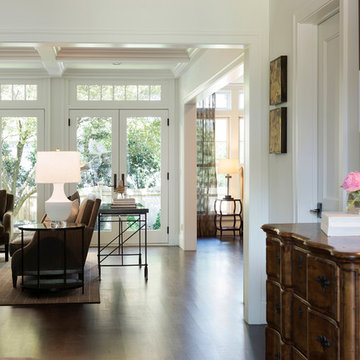
Martha O'Hara Interiors, Interior Design & Photo Styling | Elevation Homes, Builder | Peterssen/Keller, Architect | Spacecrafting, Photography | Please Note: All “related,” “similar,” and “sponsored” products tagged or listed by Houzz are not actual products pictured. They have not been approved by Martha O’Hara Interiors nor any of the professionals credited. For information about our work, please contact design@oharainteriors.com.
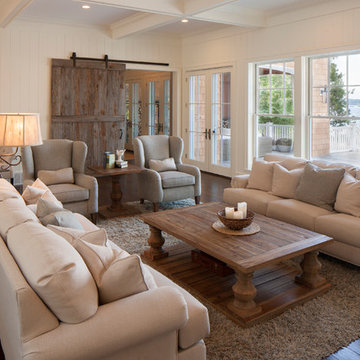
The trim, coffered ceilings, and T&G are the stars in this living room - no need to over-decorate when the trim details shine! The blue stone fireplace is flanked by two cozy, but simple sofas. The reclaimed wood tables and fun shag rug compliment and de-formalize the living room. -photo by TIPPETT PHOTO,Grand Rapids

Interior Designer: Meridith Hamilton Ranouil, MLH Designs
Immagine di un grande soggiorno minimal aperto con pareti bianche, parquet scuro, TV a parete, camino lineare Ribbon, tappeto, cornice del camino in intonaco, pavimento marrone e soffitto a volta
Immagine di un grande soggiorno minimal aperto con pareti bianche, parquet scuro, TV a parete, camino lineare Ribbon, tappeto, cornice del camino in intonaco, pavimento marrone e soffitto a volta
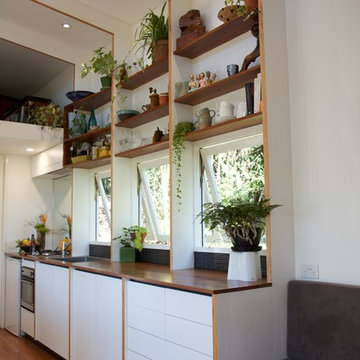
Everything's carefully set out around a grid of structural LVL portals. The cabinetry is built in between them with LVL off-cut strips at the front in line with the frames.
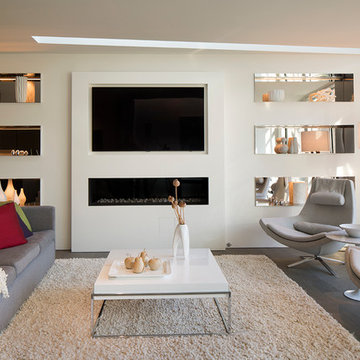
FLOOR: European White Oak/WALL: Level five smooth/ LIGHTS: Lucifer can lights/ CEILING: Level five smooth/STAIRS: Recessed LED lights in the riser/ FIRE PLACE: 3 sided fire place/SHELVES: Custom polished stainless steel LED shelves/ OUTLETS AND LIGHT SWITCHES: Made by Trufig /FIREPLACE: Ortal /WINDOWS: Blomberg custom aluminum frame windows/

Soft linen white family room with handknotted rug, white sofas and glass table.
A clean, contemporary white palette in this traditional Spanish Style home in Santa Barbara, California. Soft greys, beige, cream colored fabrics, hand knotted rugs and quiet light walls show off the beautiful thick arches between the living room and dining room. Stained wood beams, wrought iron lighting, and carved limestone fireplaces give a soft, comfortable feel for this summer home by the Pacific Ocean. White linen drapes with grass shades give warmth and texture to the great room. The kitchen features glass and white marble mosaic backsplash, white slabs of natural quartzite, and a built in banquet nook. The oak cabinets are lightened by a white wash over the stained wood, and medium brown wood plank flooring througout the home.
Project Location: Santa Barbara, California. Project designed by Maraya Interior Design. From their beautiful resort town of Ojai, they serve clients in Montecito, Hope Ranch, Malibu, Westlake and Calabasas, across the tri-county areas of Santa Barbara, Ventura and Los Angeles, south to Hidden Hills- north through Solvang and more.
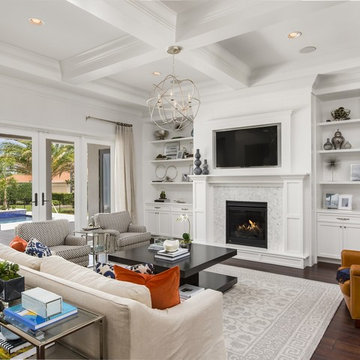
This is a 4 bedrooms, 4.5 baths, 1 acre water view lot with game room, study, pool, spa and lanai summer kitchen.
Foto di un grande soggiorno chic chiuso con parete attrezzata, pareti bianche, parquet scuro, camino classico e cornice del camino in pietra
Foto di un grande soggiorno chic chiuso con parete attrezzata, pareti bianche, parquet scuro, camino classico e cornice del camino in pietra
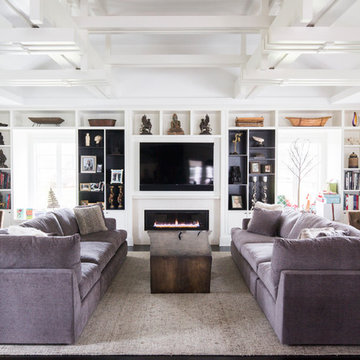
The new Family Rom with "woven stick style" ceiling.
Esempio di un soggiorno chic con libreria, pareti bianche, parquet scuro, camino lineare Ribbon, parete attrezzata e tappeto
Esempio di un soggiorno chic con libreria, pareti bianche, parquet scuro, camino lineare Ribbon, parete attrezzata e tappeto

A full height concrete fireplace surround expanded with a bench. Large panels to make the fireplace surround a real eye catcher in this modern living room. The grey color creates a beautiful contrast with the dark hardwood floor.

Large family and media room with frosted glass, bronze doors leading to the living room and foyer. An 82" wide screen 3-D TV is built into the bookcases and a projector and screen are built into the ceiling.
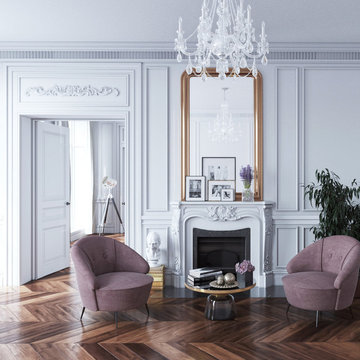
Immagine di un grande soggiorno vittoriano chiuso con sala formale, parquet scuro, camino classico, nessuna TV e pareti bianche
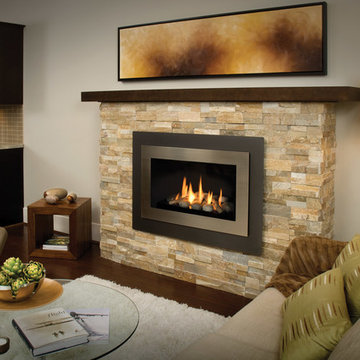
Valor Gas Fireplace L1 Series with Long Beach Driftwood log set.
Idee per un soggiorno chic di medie dimensioni e aperto con sala formale, pareti bianche, parquet scuro, camino classico, cornice del camino in pietra e nessuna TV
Idee per un soggiorno chic di medie dimensioni e aperto con sala formale, pareti bianche, parquet scuro, camino classico, cornice del camino in pietra e nessuna TV

Architect: Peter Becker
General Contractor: Allen Construction
Photographer: Ciro Coelho
Idee per un grande soggiorno mediterraneo chiuso con pareti bianche, parquet scuro, camino classico e cornice del camino in intonaco
Idee per un grande soggiorno mediterraneo chiuso con pareti bianche, parquet scuro, camino classico e cornice del camino in intonaco
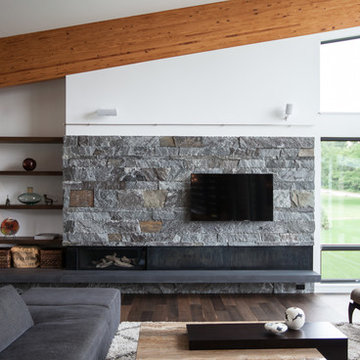
Esempio di un soggiorno design aperto con pareti bianche, parquet scuro, camino lineare Ribbon, cornice del camino in pietra e TV a parete
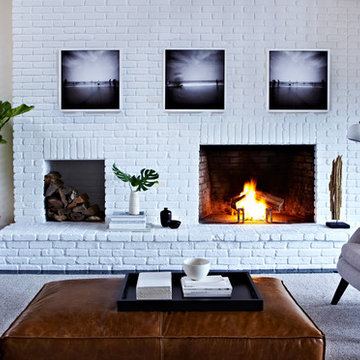
We painted the brick wall white to unify the space, and added a custom rug to help the furniture float in the room.
Photo by Jacob Snavely
Immagine di un soggiorno moderno di medie dimensioni e aperto con parquet scuro, camino ad angolo, pareti bianche e cornice del camino in mattoni
Immagine di un soggiorno moderno di medie dimensioni e aperto con parquet scuro, camino ad angolo, pareti bianche e cornice del camino in mattoni
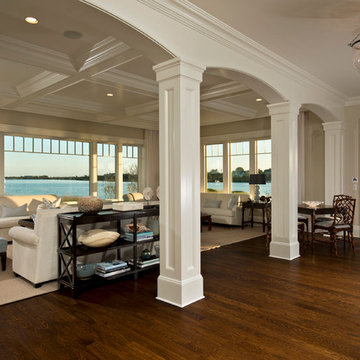
Randall Perry Photography
Esempio di un grande soggiorno classico aperto con sala formale, pareti bianche, parquet scuro e nessuna TV
Esempio di un grande soggiorno classico aperto con sala formale, pareti bianche, parquet scuro e nessuna TV
7