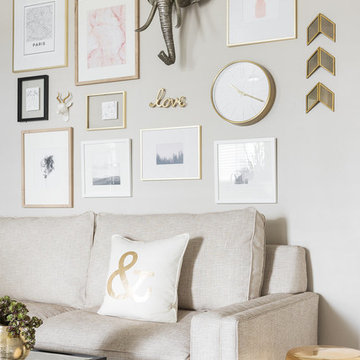Soggiorni con pareti beige - Foto e idee per arredare
Filtra anche per:
Budget
Ordina per:Popolari oggi
101 - 120 di 163.113 foto
1 di 3
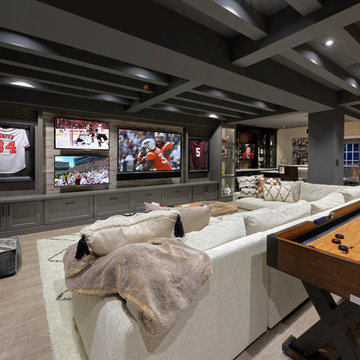
Bob Narod
Idee per un soggiorno tradizionale aperto con sala giochi, pareti beige, TV a parete e pavimento beige
Idee per un soggiorno tradizionale aperto con sala giochi, pareti beige, TV a parete e pavimento beige
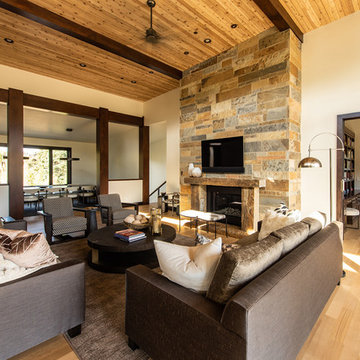
Idee per un grande soggiorno moderno aperto con parquet chiaro, camino classico, cornice del camino in pietra, pareti beige, TV a parete e soffitto in legno
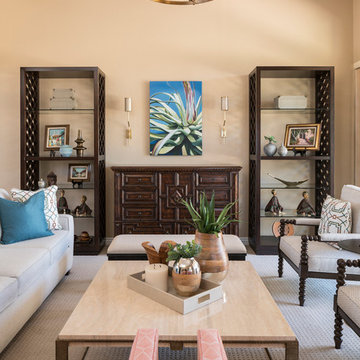
A perfect harmony of his love for modern architectural lines and her love for Spanish and territorial styling, this contemporary southwest abode is fit for family entertaining, evening chats and a spot to feature a plethora of the clients' own artwork, antiques and well-travelled mementos.
Shown in this photo: great room, living room, hacienda chandelier, travertine coffee table, sideboard, etagere, sconce, artwork, bench seating, bobbin chairs, custom pillows, metal framed chair, wall art, accessories, antiques & finishing touches designed by LMOH Home. | Photography Joshua Caldwell.
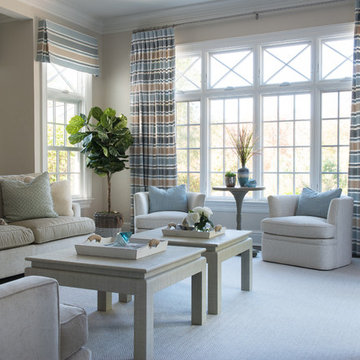
The calming palette of this living room make it a perfect place to relax and enjoy a good book. An array of fabrics and upholstery offer a comfortable feel and clean look. Photography by Jane Beiles
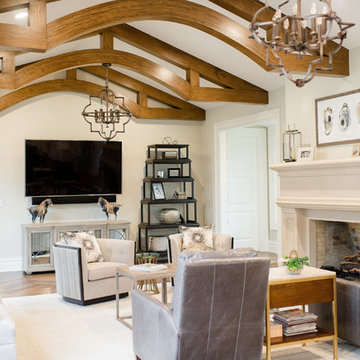
Transitional family room with custom arch beams, metal glass door, & functional furniture
Foto di un grande soggiorno chic aperto con pareti beige, parquet scuro, cornice del camino in pietra, camino classico, TV a parete e pavimento marrone
Foto di un grande soggiorno chic aperto con pareti beige, parquet scuro, cornice del camino in pietra, camino classico, TV a parete e pavimento marrone
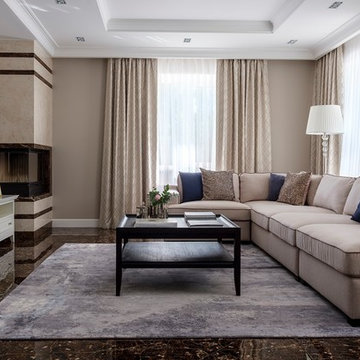
Immagine di un soggiorno tradizionale con pareti beige, camino ad angolo, TV a parete e pavimento marrone

Ispirazione per un grande soggiorno classico aperto con pareti beige, parquet chiaro, nessun camino, TV a parete, pavimento beige e tappeto
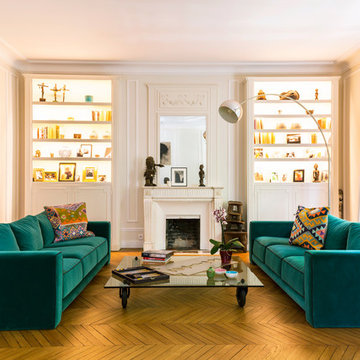
Alfredo Brandt
Ispirazione per un grande soggiorno chic aperto con pareti beige, camino classico, pavimento marrone, cornice del camino in pietra, nessuna TV, libreria e parquet chiaro
Ispirazione per un grande soggiorno chic aperto con pareti beige, camino classico, pavimento marrone, cornice del camino in pietra, nessuna TV, libreria e parquet chiaro
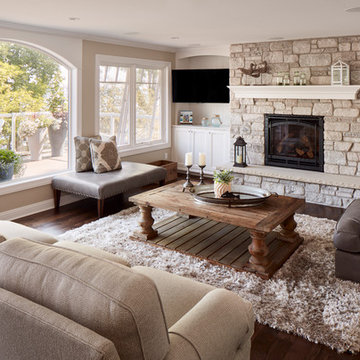
Photo Credit - David Bader
Ispirazione per un soggiorno costiero con pareti beige, parquet scuro, camino classico, cornice del camino in pietra, TV a parete e tappeto
Ispirazione per un soggiorno costiero con pareti beige, parquet scuro, camino classico, cornice del camino in pietra, TV a parete e tappeto
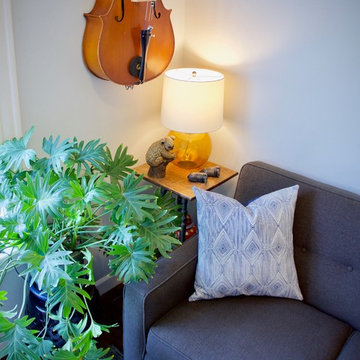
A space gets personality when a cello, silent for decades, gets repurposed as a statement piece in the office.
Immagine di un soggiorno tradizionale di medie dimensioni e chiuso con sala formale, pareti beige, parquet scuro, nessun camino, nessuna TV e pavimento marrone
Immagine di un soggiorno tradizionale di medie dimensioni e chiuso con sala formale, pareti beige, parquet scuro, nessun camino, nessuna TV e pavimento marrone
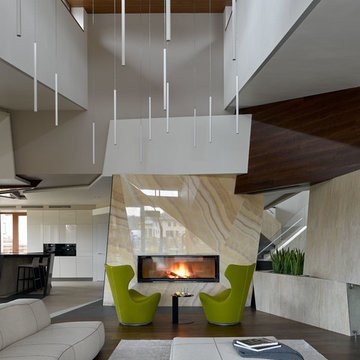
Сергей Ананьев
Immagine di un soggiorno design aperto con sala formale, pareti beige, parquet scuro, pavimento marrone, camino lineare Ribbon e cornice del camino piastrellata
Immagine di un soggiorno design aperto con sala formale, pareti beige, parquet scuro, pavimento marrone, camino lineare Ribbon e cornice del camino piastrellata

Ispirazione per un soggiorno design con pareti beige, pavimento in vinile e pavimento beige

Everyone deserves to end the day in a comfortable, tranquil home. And for those with children, it can seem impossible to reconcile the challenges of family life with the need to have a well-designed space. Our client—a financial executive and her family of four—had not considered a design makeover since moving into their apartment, which was more than ten years ago. So when she reached out to Decor Aid, she asked us to modernize and brighten her home, in addition to creating a space for her family to hang out and relax.
The apartment originally featured sunflower-yellow walls and a set of brown suede living room furniture, all of which significantly darkened the space. The living room also did not have sufficient seating options, so the client was improvising seating arrangements when guests would come over.
With no outward facing windows, the living room received little natural light, and so we began the redesign by painting the walls a classic grey, and adding white crown molding.
As a pathway from the front door to the kitchen, the living room functions as a high-traffic area of the home. So we sourced a geometric indoor-outdoor area rug, and established a layout that’s easy to walk through. We also sourced a coffee table from Serena & Lily. Our client has teenage twins, and so we sourced a sturdy sectional couch from Restoration Hardware, and placed it in a corner which was previously being underused.
We hired an electrician to hide all of the cables leading to the media console, and added custom window treatments. In the kitchen, we painted the cabinets a semi-gloss white, and added slate flooring, for a clean, crisp, modern look to match the living room.
The finishing touches included a set of geometric table objects, comfortable throw rugs, and plush high-shine pillows. The final result is a fully functional living room for this family of four.
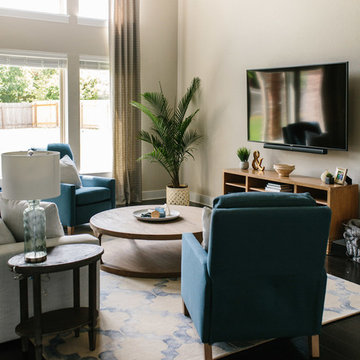
A farmhouse coastal styled home located in the charming neighborhood of Pflugerville. We merged our client's love of the beach with rustic elements which represent their Texas lifestyle. The result is a laid-back interior adorned with distressed woods, light sea blues, and beach-themed decor. We kept the furnishings tailored and contemporary with some heavier case goods- showcasing a touch of traditional. Our design even includes a separate hangout space for the teenagers and a cozy media for everyone to enjoy! The overall design is chic yet welcoming, perfect for this energetic young family.
Project designed by Sara Barney’s Austin interior design studio BANDD DESIGN. They serve the entire Austin area and its surrounding towns, with an emphasis on Round Rock, Lake Travis, West Lake Hills, and Tarrytown.
For more about BANDD DESIGN, click here: https://bandddesign.com/
To learn more about this project, click here: https://bandddesign.com/moving-water/
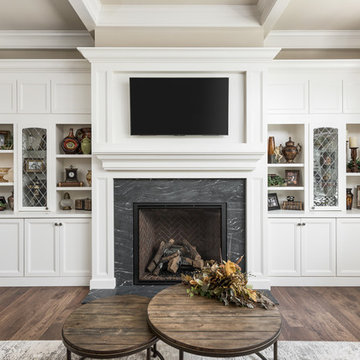
This 2 story home with a first floor Master Bedroom features a tumbled stone exterior with iron ore windows and modern tudor style accents. The Great Room features a wall of built-ins with antique glass cabinet doors that flank the fireplace and a coffered beamed ceiling. The adjacent Kitchen features a large walnut topped island which sets the tone for the gourmet kitchen. Opening off of the Kitchen, the large Screened Porch entertains year round with a radiant heated floor, stone fireplace and stained cedar ceiling. Photo credit: Picture Perfect Homes
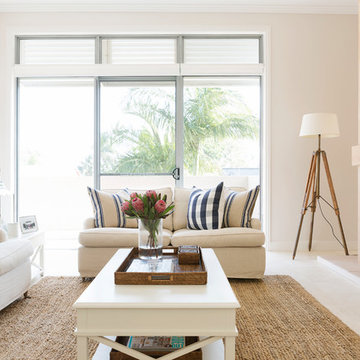
Immagine di un soggiorno costiero di medie dimensioni e chiuso con pareti beige, camino classico, cornice del camino piastrellata e pavimento beige
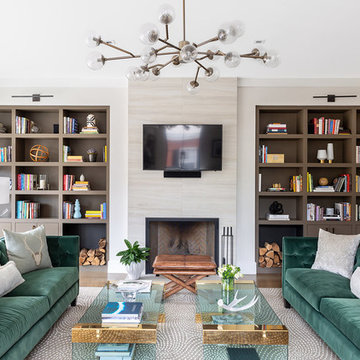
Esempio di un soggiorno design con libreria, pareti beige, camino classico, TV a parete, cornice del camino piastrellata e tappeto
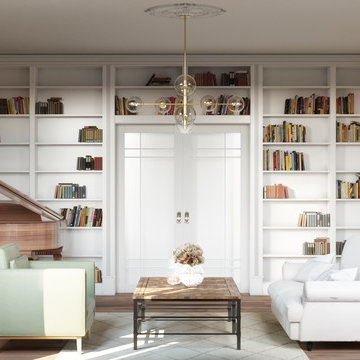
Foto di un soggiorno tradizionale di medie dimensioni e aperto con libreria, pareti beige, parquet chiaro, camino classico, cornice del camino in pietra e nessuna TV
Soggiorni con pareti beige - Foto e idee per arredare
6

