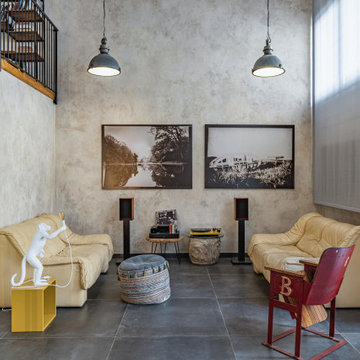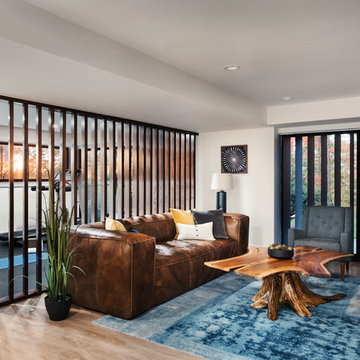Soggiorni con pareti beige - Foto e idee per arredare
Filtra anche per:
Budget
Ordina per:Popolari oggi
1 - 20 di 163.113 foto
1 di 3

Triplo salotto con arredi su misura, parquet rovere norvegese e controsoffitto a vela con strip led incassate e faretti quadrati.
Ispirazione per un grande soggiorno design aperto con parquet chiaro, cornice del camino in intonaco, TV a parete, libreria, camino lineare Ribbon, soffitto ribassato e pareti beige
Ispirazione per un grande soggiorno design aperto con parquet chiaro, cornice del camino in intonaco, TV a parete, libreria, camino lineare Ribbon, soffitto ribassato e pareti beige

Conception architecturale d’un domaine agricole éco-responsable à Grosseto. Au coeur d’une oliveraie de 12,5 hectares composée de 2400 oliviers, ce projet jouit à travers ses larges ouvertures en arcs d'une vue imprenable sur la campagne toscane alentours. Ce projet respecte une approche écologique de la construction, du choix de matériaux, ainsi les archétypes de l‘architecture locale.

The perfect spot for any occasion. Whether it's a family movie night or a quick nap, this neutral chaise sectional accompanied by the stone fireplace makes the best area.

Immagine di un ampio soggiorno chic chiuso con sala formale, pareti beige, pavimento in legno massello medio, camino classico, cornice del camino in pietra, nessuna TV e pavimento marrone

Conceived as a remodel and addition, the final design iteration for this home is uniquely multifaceted. Structural considerations required a more extensive tear down, however the clients wanted the entire remodel design kept intact, essentially recreating much of the existing home. The overall floor plan design centers on maximizing the views, while extensive glazing is carefully placed to frame and enhance them. The residence opens up to the outdoor living and views from multiple spaces and visually connects interior spaces in the inner court. The client, who also specializes in residential interiors, had a vision of ‘transitional’ style for the home, marrying clean and contemporary elements with touches of antique charm. Energy efficient materials along with reclaimed architectural wood details were seamlessly integrated, adding sustainable design elements to this transitional design. The architect and client collaboration strived to achieve modern, clean spaces playfully interjecting rustic elements throughout the home.
Greenbelt Homes
Glynis Wood Interiors
Photography by Bryant Hill

Our Austin studio gave this new build home a serene feel with earthy materials, cool blues, pops of color, and textural elements.
---
Project designed by Sara Barney’s Austin interior design studio BANDD DESIGN. They serve the entire Austin area and its surrounding towns, with an emphasis on Round Rock, Lake Travis, West Lake Hills, and Tarrytown.
For more about BANDD DESIGN, click here: https://bandddesign.com/
To learn more about this project, click here:
https://bandddesign.com/natural-modern-new-build-austin-home/
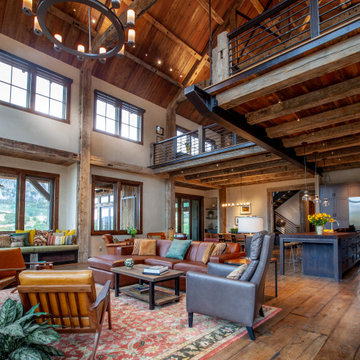
Esempio di un soggiorno stile rurale aperto con pareti beige, pavimento in legno massello medio, pavimento marrone, soffitto a volta e soffitto in legno
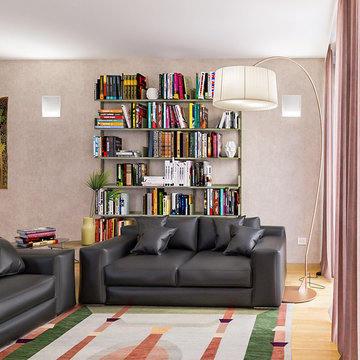
Liadesign
Esempio di un soggiorno contemporaneo di medie dimensioni e aperto con libreria, pareti beige, parquet chiaro e TV autoportante
Esempio di un soggiorno contemporaneo di medie dimensioni e aperto con libreria, pareti beige, parquet chiaro e TV autoportante

Fully integrated Signature Estate featuring Creston controls and Crestron panelized lighting, and Crestron motorized shades and draperies, whole-house audio and video, HVAC, voice and video communication atboth both the front door and gate. Modern, warm, and clean-line design, with total custom details and finishes. The front includes a serene and impressive atrium foyer with two-story floor to ceiling glass walls and multi-level fire/water fountains on either side of the grand bronze aluminum pivot entry door. Elegant extra-large 47'' imported white porcelain tile runs seamlessly to the rear exterior pool deck, and a dark stained oak wood is found on the stairway treads and second floor. The great room has an incredible Neolith onyx wall and see-through linear gas fireplace and is appointed perfectly for views of the zero edge pool and waterway. The center spine stainless steel staircase has a smoked glass railing and wood handrail.

Fireplace: - 9 ft. linear
Bottom horizontal section-Tile: Emser Borigni White 18x35- Horizontal stacked
Top vertical section- Tile: Emser Borigni Diagonal Left/Right- White 18x35
Grout: Mapei 77 Frost
Fireplace wall paint: Web Gray SW 7075
Ceiling Paint: Pure White SW 7005
Paint: Egret White SW 7570
Photographer: Steve Chenn
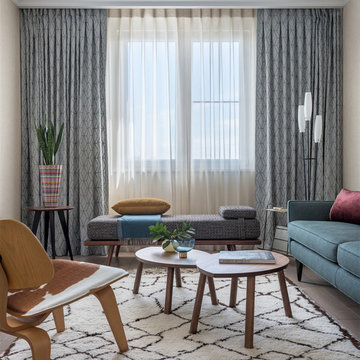
Дизайнер интерьера - Татьяна Архипова, фото - Михаил Лоскутов
Immagine di un piccolo soggiorno moderno con pareti beige, pavimento in legno massello medio e pavimento marrone
Immagine di un piccolo soggiorno moderno con pareti beige, pavimento in legno massello medio e pavimento marrone

The dark paint on the high ceiling in this family room gives the space a more warm and inviting feel in an otherwise very open and large room.
Photo by Emily Minton Redfield

Esempio di un grande soggiorno design aperto con pareti beige, pavimento in gres porcellanato, camino lineare Ribbon, cornice del camino in cemento, TV a parete e pavimento beige
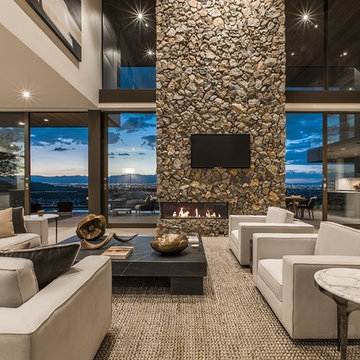
Ispirazione per un soggiorno design aperto con pareti beige, pavimento in cemento, camino lineare Ribbon, cornice del camino in pietra, TV a parete e pavimento grigio
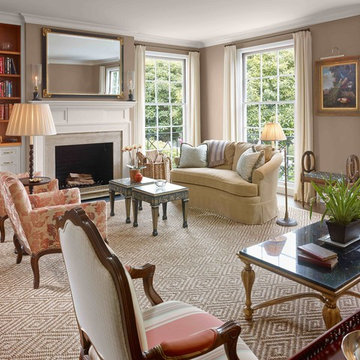
Ispirazione per un grande soggiorno tradizionale chiuso con parquet scuro, camino classico, nessuna TV, sala formale, pareti beige, cornice del camino in cemento e tappeto
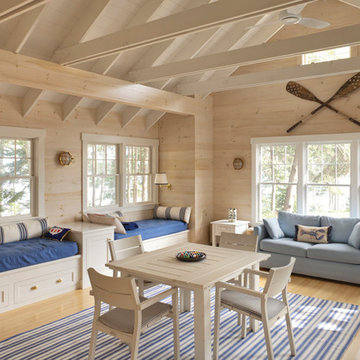
Ispirazione per un soggiorno costiero con pareti beige, parquet chiaro e pavimento beige

Edward C. Butera
Foto di un grande soggiorno minimalista aperto con pareti beige, pavimento in marmo, camino lineare Ribbon, cornice del camino in pietra e nessuna TV
Foto di un grande soggiorno minimalista aperto con pareti beige, pavimento in marmo, camino lineare Ribbon, cornice del camino in pietra e nessuna TV
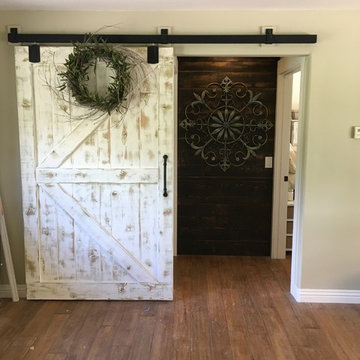
Immagine di un grande soggiorno country chiuso con pareti beige, parquet scuro e nessun camino
Soggiorni con pareti beige - Foto e idee per arredare
1
