Soggiorni con pareti beige e travi a vista - Foto e idee per arredare
Filtra anche per:
Budget
Ordina per:Popolari oggi
101 - 120 di 1.697 foto
1 di 3
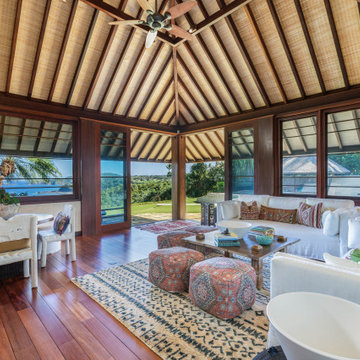
Modern Balinese home on Kauai with custom one of a kind carved furniture and custom slip covered sofas.
Esempio di un ampio soggiorno tropicale aperto con pareti beige, parquet scuro, pavimento marrone, travi a vista e soffitto a volta
Esempio di un ampio soggiorno tropicale aperto con pareti beige, parquet scuro, pavimento marrone, travi a vista e soffitto a volta
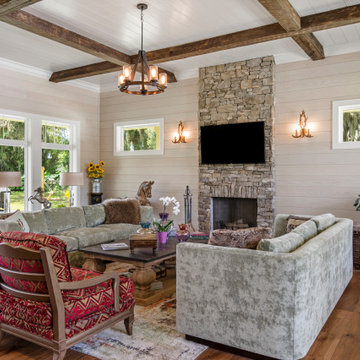
Immagine di un soggiorno country con pareti beige, pavimento in legno massello medio, TV a parete, pavimento marrone, travi a vista, soffitto in perlinato e pareti in legno
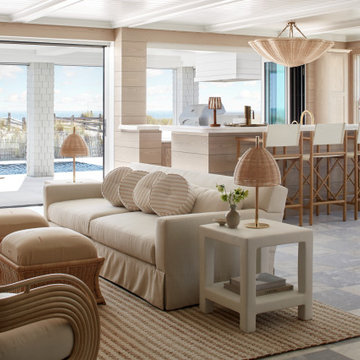
The connection to the surrounding ocean and dunes is evident in every room of this elegant beachfront home. By strategically pulling the home in from the corner, the architect not only creates an inviting entry court but also enables the three-story home to maintain a modest scale on the streetscape. Swooping eave lines create an elegant stepping down of forms while showcasing the beauty of the cedar roofing and siding materials.
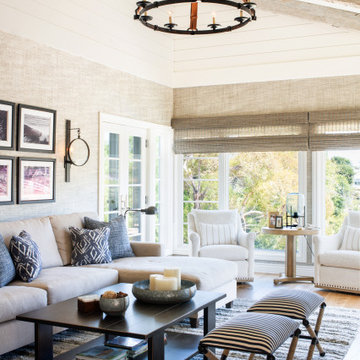
Immagine di un grande soggiorno stile marino aperto con pareti beige, pavimento in legno massello medio, pavimento marrone, travi a vista e pareti in perlinato

From architecture to finishing touches, this Napa Valley home exudes elegance, sophistication and rustic charm.
The living room exudes a cozy charm with the center ridge beam and fireplace mantle featuring rustic wood elements. Wood flooring further enhances the inviting ambience.
---
Project by Douglah Designs. Their Lafayette-based design-build studio serves San Francisco's East Bay areas, including Orinda, Moraga, Walnut Creek, Danville, Alamo Oaks, Diablo, Dublin, Pleasanton, Berkeley, Oakland, and Piedmont.
For more about Douglah Designs, see here: http://douglahdesigns.com/
To learn more about this project, see here: https://douglahdesigns.com/featured-portfolio/napa-valley-wine-country-home-design/
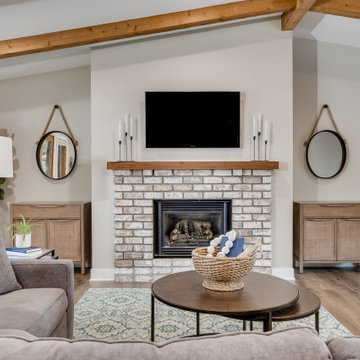
For these clients, they purchased this home from a family member but knew it be a whole home gut and remodel. For their living room, we kept the exposed beams and some of the brick fireplace. but added in new luxury vinyl planking, a new wood mantle to match the beams and a new staircase railing, new paint, lights, and more to help take this lake front townhome into their dream getaway.

Ispirazione per un ampio soggiorno stile americano aperto con pareti beige, pavimento in pietra calcarea, camino classico, cornice del camino in pietra ricostruita, pavimento beige e travi a vista
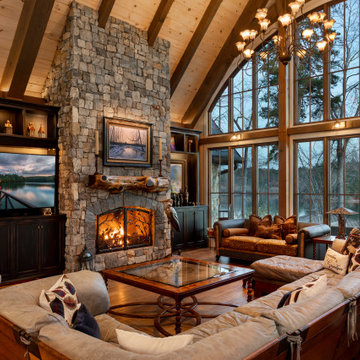
This Lake Keowee home beckons the great outdoors to come inside both day and night. Kitchen and adjacent Great Room boast full story windows in opposite directions with truly big sky views. The pop up television is concealed within the cabinetry.
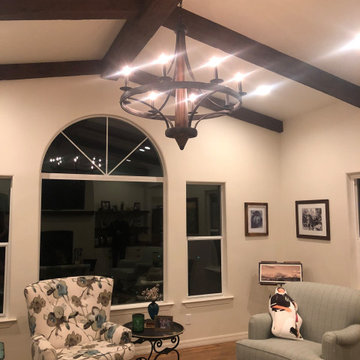
Living room in an Atascadero Home Remodels with vaulted exposed beam ceiling, carpeting, and Fredrick Ramond Bastille Collection Chandelier.
Ispirazione per un soggiorno chic di medie dimensioni e chiuso con pareti beige, pavimento in legno massello medio, camino classico, pavimento marrone e travi a vista
Ispirazione per un soggiorno chic di medie dimensioni e chiuso con pareti beige, pavimento in legno massello medio, camino classico, pavimento marrone e travi a vista
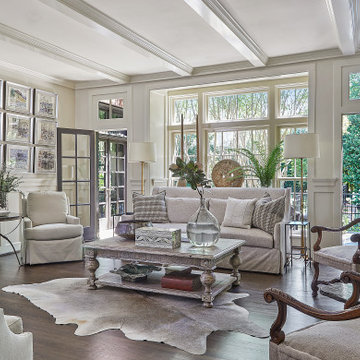
Foto di un ampio soggiorno classico aperto con sala formale, pareti beige, parquet scuro, cornice del camino in legno, nessuna TV, pavimento marrone e travi a vista
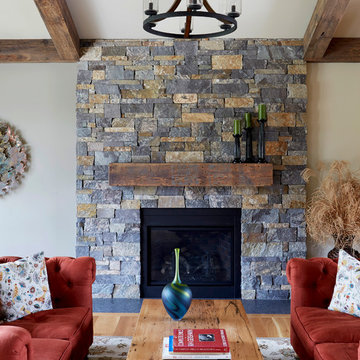
Photo Credit: Kaskel Photo
Ispirazione per un soggiorno stile rurale di medie dimensioni e aperto con pareti beige, parquet chiaro, camino classico, cornice del camino in pietra, nessuna TV, pavimento marrone e travi a vista
Ispirazione per un soggiorno stile rurale di medie dimensioni e aperto con pareti beige, parquet chiaro, camino classico, cornice del camino in pietra, nessuna TV, pavimento marrone e travi a vista
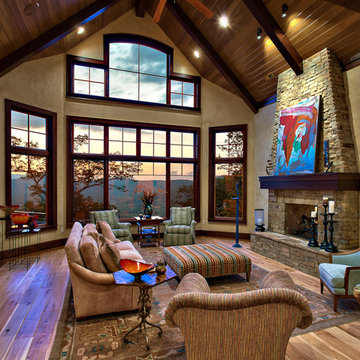
Kevin Meechan
Idee per un grande soggiorno stile rurale aperto con sala formale, pareti beige, parquet chiaro, camino classico, cornice del camino in pietra, nessuna TV, pavimento marrone e travi a vista
Idee per un grande soggiorno stile rurale aperto con sala formale, pareti beige, parquet chiaro, camino classico, cornice del camino in pietra, nessuna TV, pavimento marrone e travi a vista
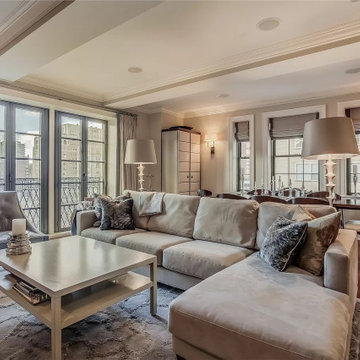
Ispirazione per un soggiorno chic di medie dimensioni con sala formale, pareti beige, pavimento in legno massello medio e travi a vista
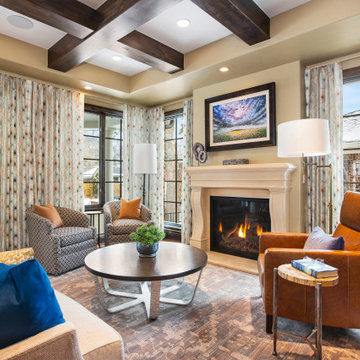
Idee per un soggiorno tradizionale chiuso con sala formale, pareti beige, pavimento in legno massello medio, camino classico, nessuna TV, pavimento marrone e travi a vista
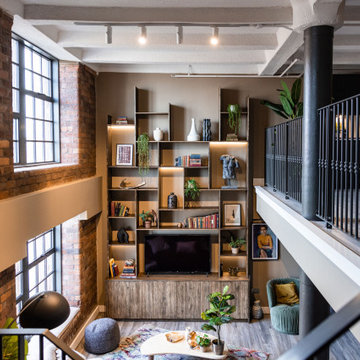
Foto di un grande soggiorno boho chic aperto con pareti beige, pavimento in laminato, pavimento marrone e travi a vista

Kitchen view from styled family room with beige sofa and chairs, wood coffee and accent tables, white table lamps, large, black kitchen island pendant lighting, beige kitchen island stools and exposed beams in Charlotte, NC.
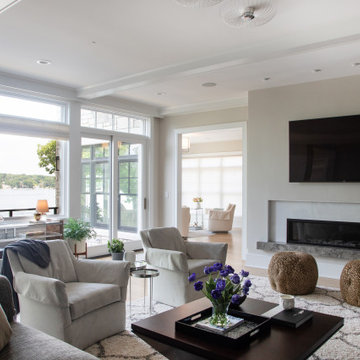
Lake home in Lake Geneva Wisconsin built by Lowell Custom Homes. Living Room of open concept floor plan with views of Lake. Wall of windows includes sliding french doors and ransom windows. Room is large and open with the ability for flexible arrangements to suite todays lifestyle.

Rooted in a blend of tradition and modernity, this family home harmonizes rich design with personal narrative, offering solace and gathering for family and friends alike.
In the living room, artisanal craftsmanship shines through. A custom-designed fireplace featuring a limestone plaster finish and softly rounded corners is a sculptural masterpiece. Complemented by bespoke furniture, such as the dual-facing tete-a-tete and curved sofa, every piece is both functional and artistic, elevating the room's inviting ambience.
Project by Texas' Urbanology Designs. Their North Richland Hills-based interior design studio serves Dallas, Highland Park, University Park, Fort Worth, and upscale clients nationwide.
For more about Urbanology Designs see here:
https://www.urbanologydesigns.com/
To learn more about this project, see here: https://www.urbanologydesigns.com/luxury-earthen-inspired-home-dallas

Sun, sand, surf, and some homosexuality. Welcome to Ptown! Our home is inspired by summer breezes, local flair, and a passion for togetherness. We created layers using natural fibers, textual grasscloths, “knotty” artwork, and one-of-a-kind vintage finds. Brass metals, exposed ceiling planks, and unkempt linens provide beachside casualness.
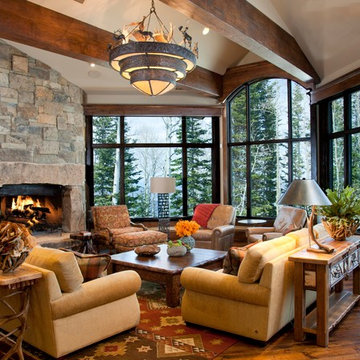
Stunning views and a warm fire make this great room the perfect place to gather with friends and family all year long.
Ispirazione per un soggiorno rustico aperto con parquet scuro, camino ad angolo, cornice del camino in pietra, pareti beige e travi a vista
Ispirazione per un soggiorno rustico aperto con parquet scuro, camino ad angolo, cornice del camino in pietra, pareti beige e travi a vista
Soggiorni con pareti beige e travi a vista - Foto e idee per arredare
6