Soggiorni con pareti beige e soffitto in perlinato - Foto e idee per arredare
Filtra anche per:
Budget
Ordina per:Popolari oggi
61 - 80 di 236 foto
1 di 3
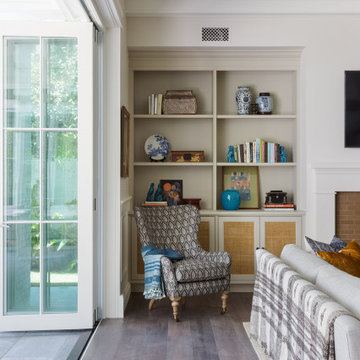
Immagine di un grande soggiorno bohémian aperto con soffitto in perlinato, carta da parati, pareti beige, pavimento in legno massello medio, camino classico, cornice del camino piastrellata e pavimento marrone
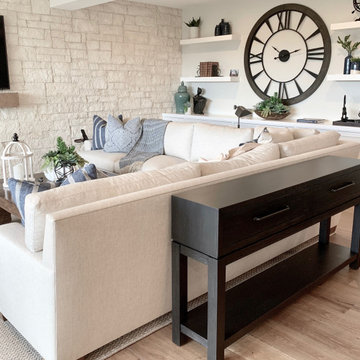
Total transformation turning this older home into a updated modern farmhouse style. Natural wire brushed oak floors thru out, An inviiting color scheme of neutral linens, whites and accents of indigo.
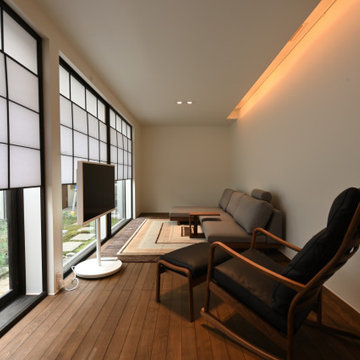
リビングは中庭と向き合うようにソファを配置しています。
Esempio di un soggiorno di medie dimensioni e chiuso con pareti beige, pavimento in legno massello medio, nessun camino, pavimento marrone, soffitto in perlinato e pareti in perlinato
Esempio di un soggiorno di medie dimensioni e chiuso con pareti beige, pavimento in legno massello medio, nessun camino, pavimento marrone, soffitto in perlinato e pareti in perlinato
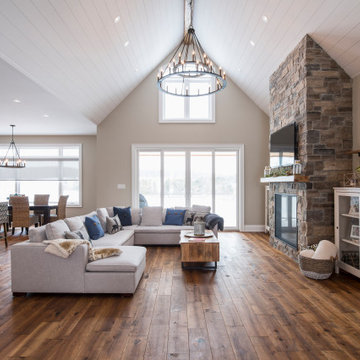
Esempio di un grande soggiorno chic aperto con pareti beige, pavimento in legno massello medio, camino classico, cornice del camino in pietra, TV a parete e soffitto in perlinato
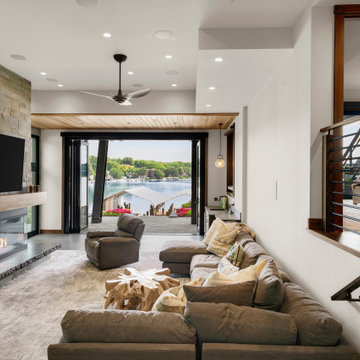
Lower level family room. Includes wet bar, large ribbon fireplace and view with lower deck.
Idee per un soggiorno minimalista con pareti beige, moquette, camino lineare Ribbon, cornice del camino in pietra, TV a parete e soffitto in perlinato
Idee per un soggiorno minimalista con pareti beige, moquette, camino lineare Ribbon, cornice del camino in pietra, TV a parete e soffitto in perlinato
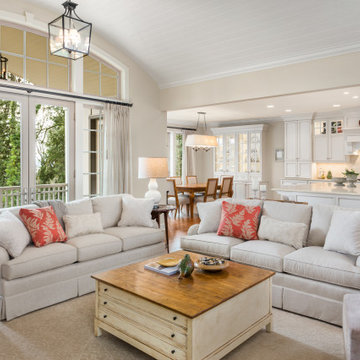
Immagine di un soggiorno di medie dimensioni e aperto con pareti beige, parquet chiaro, pavimento marrone, camino classico, cornice del camino in pietra, parete attrezzata e soffitto in perlinato
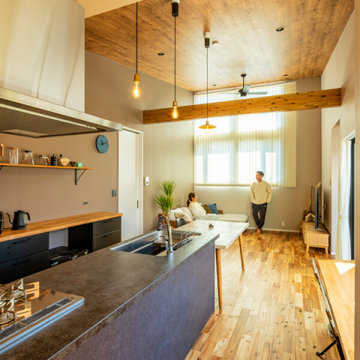
アイランド型のオープンキッチンと勾配屋根の高天井が開放的なリビングダイニング。平屋だからこそ実現したゆとりに満ちた空間設計が魅力です。
Immagine di un soggiorno etnico di medie dimensioni con pareti beige, pavimento in legno massello medio, TV autoportante, soffitto in perlinato e carta da parati
Immagine di un soggiorno etnico di medie dimensioni con pareti beige, pavimento in legno massello medio, TV autoportante, soffitto in perlinato e carta da parati
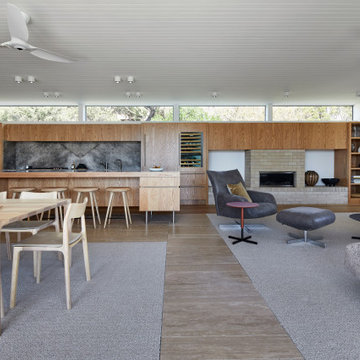
The arrangement of the family, kitchen and dining space is designed to be social, true to the modernist ethos. The open plan living, walls of custom joinery, fireplace, high overhead windows, and floor to ceiling glass sliders all pay respect to successful and appropriate techniques of modernity. Almost architectural natural linen sheer curtains and Japanese style sliding screens give control over privacy, light and views.
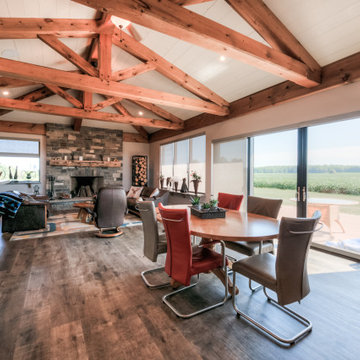
Ispirazione per un soggiorno tradizionale di medie dimensioni e chiuso con angolo bar, pareti beige, parquet scuro, camino classico, cornice del camino in pietra, nessuna TV, pavimento marrone, soffitto in perlinato e pareti in legno
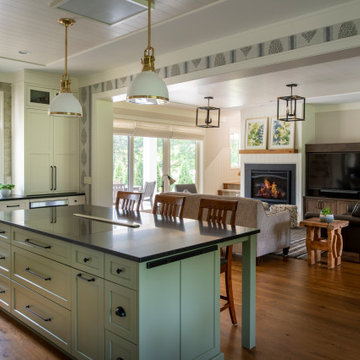
Builder: Michels Homes
Architecture: Alexander Design Group
Photography: Scott Amundson Photography
Idee per un soggiorno country di medie dimensioni e aperto con sala formale, pareti beige, pavimento in legno massello medio, camino classico, cornice del camino in perlinato, parete attrezzata, pavimento marrone e soffitto in perlinato
Idee per un soggiorno country di medie dimensioni e aperto con sala formale, pareti beige, pavimento in legno massello medio, camino classico, cornice del camino in perlinato, parete attrezzata, pavimento marrone e soffitto in perlinato
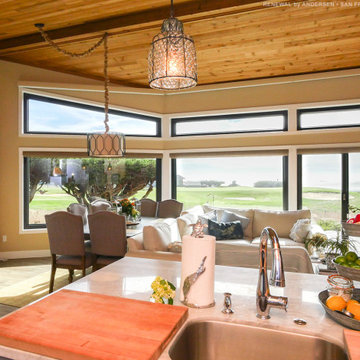
Fabulous open greatroom with amazing new windows and patio door we installed. This gorgeous black windows looking out onto a golf course create drama and style and looks amazing in this wonderful home. Find out how easy replacing your windows can be with Renewal by Andersen of San Francisco, serving the whole California Bay Area.
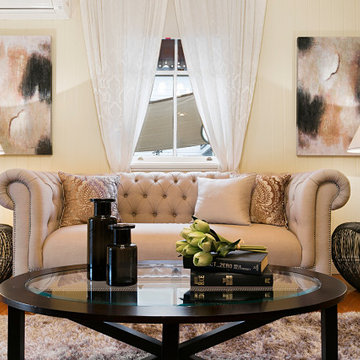
The brief for this grand old Taringa residence was to blur the line between old and new. We renovated the 1910 Queenslander, restoring the enclosed front sleep-out to the original balcony and designing a new split staircase as a nod to tradition, while retaining functionality to access the tiered front yard. We added a rear extension consisting of a new master bedroom suite, larger kitchen, and family room leading to a deck that overlooks a leafy surround. A new laundry and utility rooms were added providing an abundance of purposeful storage including a laundry chute connecting them.
Selection of materials, finishes and fixtures were thoughtfully considered so as to honour the history while providing modern functionality. Colour was integral to the design giving a contemporary twist on traditional colours.
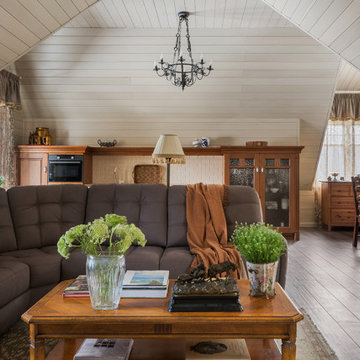
Гостевой загородный дом.Общая площадь гостиной 62 м2. Находится на мансардном этаже и объединена с кухней-столовой.
Immagine di un grande soggiorno chic aperto con sala formale, pareti beige, pavimento in gres porcellanato, TV a parete, pavimento marrone, soffitto in perlinato e pareti in perlinato
Immagine di un grande soggiorno chic aperto con sala formale, pareti beige, pavimento in gres porcellanato, TV a parete, pavimento marrone, soffitto in perlinato e pareti in perlinato
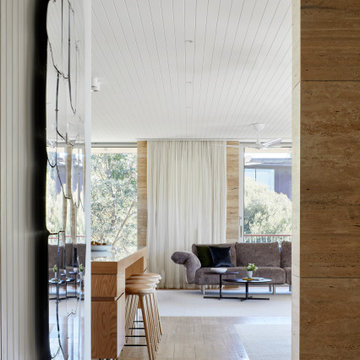
The arrangement of the family, kitchen and dining space is designed to be social, true to the modernist ethos. The open plan living, walls of custom joinery, fireplace, high overhead windows, and floor to ceiling glass sliders all pay respect to successful and appropriate techniques of modernity. Almost architectural natural linen sheer curtains and Japanese style sliding screens give control over privacy, light and views
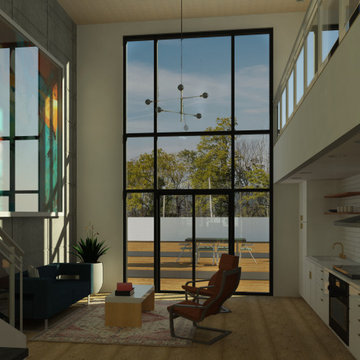
This space provides visitors with all the functionality of a kitchen and living area while taking into account the minimal storage needs of guests. The linear kitchen is recessed below an open walkway on the second story of the guest house, while the living area benefits from a double-height ceiling. The use of paneling on the living room wall serves as a focal point while simultaneously mirroring the grid formed by the millions of the east-facing curtain wall leading to the outdoor deck. The primary sources of natural light are from the east and south, providing maximum solar efficiency to the space and making for a comfortable and economical design.
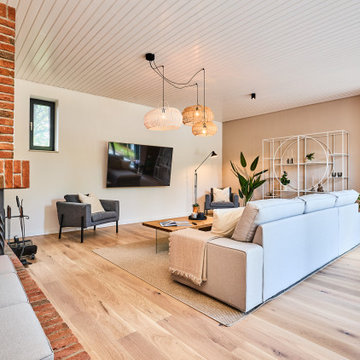
großer Wohnbereich mit Sitzecken am Kamin
Immagine di un soggiorno scandinavo con pareti beige, TV a parete, pavimento marrone, soffitto in perlinato e carta da parati
Immagine di un soggiorno scandinavo con pareti beige, TV a parete, pavimento marrone, soffitto in perlinato e carta da parati
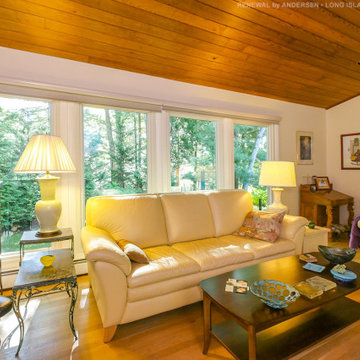
Fantastic living room with large new windows we installed. These large new windows look out onto the wonderful trees in the large yard of this home, and provide great natural light and energy efficiency in this cozy and contemporary space. Find out more about getting new windows installed in your home from Renewal by Andersen of Long Island, serving Nassau and Suffolk County, Queens and Brooklyn.
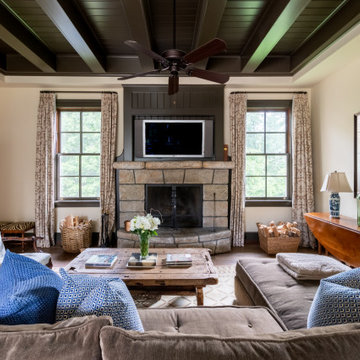
Immagine di un soggiorno tradizionale di medie dimensioni e chiuso con pareti beige, parquet chiaro, camino classico, cornice del camino in pietra, TV a parete, pavimento marrone e soffitto in perlinato
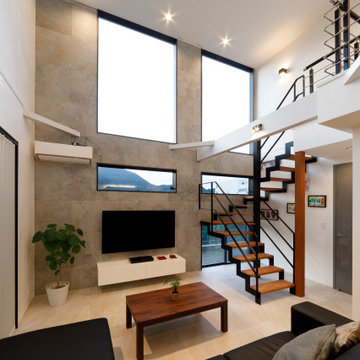
贅沢な開放感に包まれた吹き抜けのリビング。 吹き抜け部分の大きな窓が開放感に奥行きを与えています。 モノトーンな空間に木目の温もりが優しく映える、大人の癒やしの空間。
Idee per un soggiorno aperto con pareti beige, pavimento in gres porcellanato, TV a parete, pavimento beige, soffitto in perlinato e pareti in perlinato
Idee per un soggiorno aperto con pareti beige, pavimento in gres porcellanato, TV a parete, pavimento beige, soffitto in perlinato e pareti in perlinato
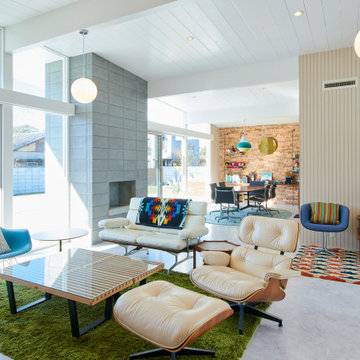
Idee per un soggiorno moderno aperto con pareti beige, pavimento in cemento, camino classico, pavimento grigio e soffitto in perlinato
Soggiorni con pareti beige e soffitto in perlinato - Foto e idee per arredare
4