Soggiorni con pareti beige e pavimento in cemento - Foto e idee per arredare
Filtra anche per:
Budget
Ordina per:Popolari oggi
141 - 160 di 2.088 foto
1 di 3
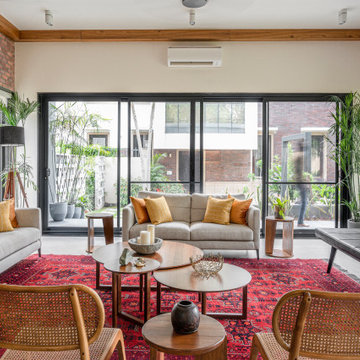
Ispirazione per un soggiorno contemporaneo con pareti beige, pavimento in cemento, nessun camino, pavimento grigio e pareti in mattoni

Foto di un soggiorno design aperto e di medie dimensioni con camino lineare Ribbon, cornice del camino in legno, sala formale, pareti beige, pavimento in cemento, parete attrezzata e pavimento marrone

Ispirazione per un piccolo soggiorno industriale aperto con pavimento in cemento, nessun camino, TV a parete e pareti beige

Builder: John Kraemer & Sons | Photography: Landmark Photography
Ispirazione per un piccolo soggiorno moderno aperto con pareti beige, pavimento in cemento, nessun camino, cornice del camino in pietra e TV a parete
Ispirazione per un piccolo soggiorno moderno aperto con pareti beige, pavimento in cemento, nessun camino, cornice del camino in pietra e TV a parete

Ispirazione per un soggiorno design di medie dimensioni e aperto con angolo bar, pareti beige, pavimento in cemento, camino classico, cornice del camino in intonaco e parete attrezzata

Ispirazione per un ampio soggiorno minimal aperto con pareti beige, pavimento in cemento, camino bifacciale, cornice del camino in pietra, TV autoportante e tappeto
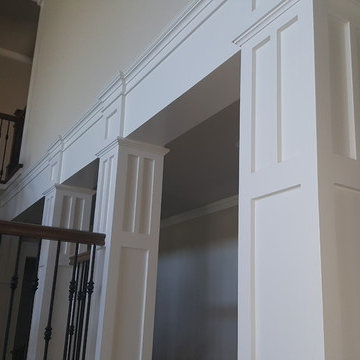
Foto di un grande soggiorno tradizionale aperto con pareti beige, pavimento in cemento, camino classico e cornice del camino in pietra
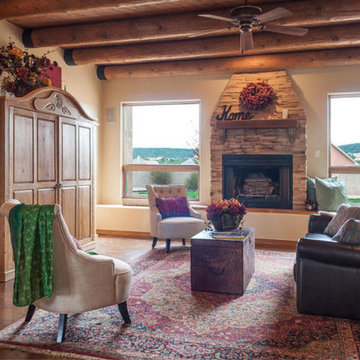
Ispirazione per un soggiorno stile americano di medie dimensioni e aperto con sala formale, pareti beige, pavimento in cemento, camino classico, cornice del camino in pietra, nessuna TV e pavimento marrone

The owners of this downtown Wichita condo contacted us to design a fireplace for their loft living room. The faux I-beam was the solution to hiding the duct work necessary to properly vent the gas fireplace. The ceiling height of the room was approximately 20' high. We used a mixture of real stone veneer, metallic tile, & black metal to create this unique fireplace design. The division of the faux I-beam between the materials brings the focus down to the main living area.
Photographer: Fred Lassmann

Eric Roth Photography
Foto di un grande soggiorno costiero aperto con sala formale, pareti beige, pavimento in cemento, nessuna TV e pavimento grigio
Foto di un grande soggiorno costiero aperto con sala formale, pareti beige, pavimento in cemento, nessuna TV e pavimento grigio
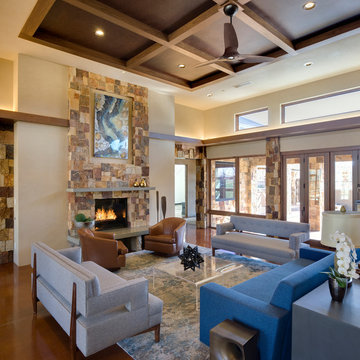
Patrick Coulie
Ispirazione per un grande soggiorno minimal aperto con pareti beige, pavimento in cemento, camino classico, cornice del camino in pietra e nessuna TV
Ispirazione per un grande soggiorno minimal aperto con pareti beige, pavimento in cemento, camino classico, cornice del camino in pietra e nessuna TV
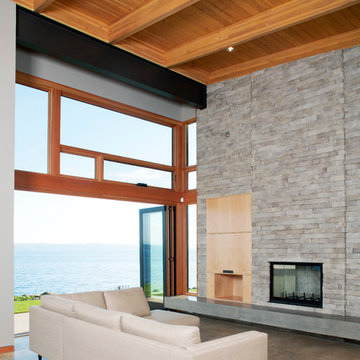
The living / dining space of this bluff residence has multiple bi-folding doors opening the entire interior space to the back yard and Puget Sound. One of these doors strategically placed creates a floating corner allowing for the interior space to flow directly into its surrounding environment. At the same time these doors allow the owner's to expand and contract their home to meet the needs of a small cozy get together or a larger family gathering.
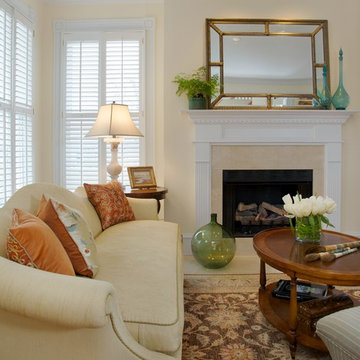
Jim Kirby
Ispirazione per un soggiorno chic di medie dimensioni e aperto con sala formale, pareti beige, pavimento in cemento, camino classico, cornice del camino in intonaco e nessuna TV
Ispirazione per un soggiorno chic di medie dimensioni e aperto con sala formale, pareti beige, pavimento in cemento, camino classico, cornice del camino in intonaco e nessuna TV

Oliver Irwin Photography
www.oliveriphoto.com
Uptic Studios designed the space in such a way that the exterior and interior blend together seamlessly, bringing the outdoors in. The interior of the space is designed to provide a smooth, heartwarming, and welcoming environment. With floor to ceiling windows, the views from inside captures the amazing scenery of the great northwest. Uptic Studios provided an open concept design to encourage the family to stay connected with their guests and each other in this spacious modern space. The attention to details gives each element and individual feature its own value while cohesively working together to create the space as a whole.
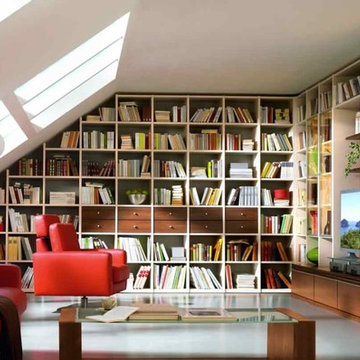
Customized shelving units in cube form for living room
Idee per un grande soggiorno minimalista aperto con libreria, pareti beige, pavimento in cemento, TV autoportante e pavimento grigio
Idee per un grande soggiorno minimalista aperto con libreria, pareti beige, pavimento in cemento, TV autoportante e pavimento grigio

Embarking on the design journey of Wabi Sabi Refuge, I immersed myself in the profound quest for tranquility and harmony. This project became a testament to the pursuit of a tranquil haven that stirs a deep sense of calm within. Guided by the essence of wabi-sabi, my intention was to curate Wabi Sabi Refuge as a sacred space that nurtures an ethereal atmosphere, summoning a sincere connection with the surrounding world. Deliberate choices of muted hues and minimalist elements foster an environment of uncluttered serenity, encouraging introspection and contemplation. Embracing the innate imperfections and distinctive qualities of the carefully selected materials and objects added an exquisite touch of organic allure, instilling an authentic reverence for the beauty inherent in nature's creations. Wabi Sabi Refuge serves as a sanctuary, an evocative invitation for visitors to embrace the sublime simplicity, find solace in the imperfect, and uncover the profound and tranquil beauty that wabi-sabi unveils.

Idee per un grande soggiorno american style aperto con sala formale, pareti beige, pavimento in cemento, nessun camino, nessuna TV, pavimento beige, travi a vista, soffitto a volta e soffitto in legno
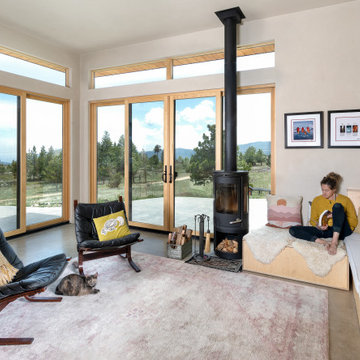
View of the indoor/outdoor living space. A wood stove and hyrdronic radiant concrete floors warm the space through winter.
Foto di un piccolo soggiorno rustico aperto con pareti beige, pavimento in cemento, stufa a legna, nessuna TV e pavimento marrone
Foto di un piccolo soggiorno rustico aperto con pareti beige, pavimento in cemento, stufa a legna, nessuna TV e pavimento marrone
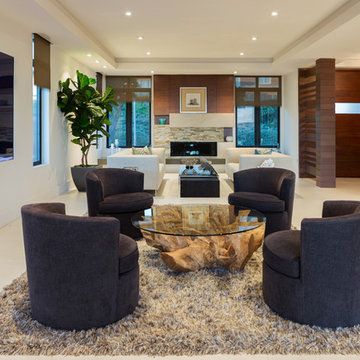
Immagine di un soggiorno minimalista di medie dimensioni e chiuso con sala formale, pareti beige, pavimento in cemento, camino lineare Ribbon, cornice del camino in pietra, nessuna TV e pavimento beige
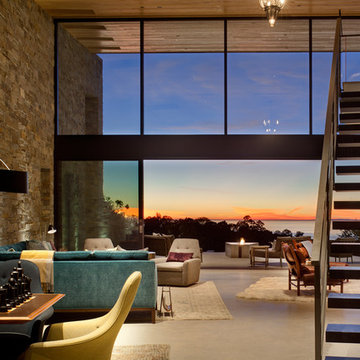
Brady Architectural Photography
Foto di un grande soggiorno minimalista aperto con sala formale, pareti beige, pavimento in cemento e pavimento grigio
Foto di un grande soggiorno minimalista aperto con sala formale, pareti beige, pavimento in cemento e pavimento grigio
Soggiorni con pareti beige e pavimento in cemento - Foto e idee per arredare
8