Soggiorni con pareti beige e pavimento in cemento - Foto e idee per arredare
Filtra anche per:
Budget
Ordina per:Popolari oggi
121 - 140 di 2.088 foto
1 di 3
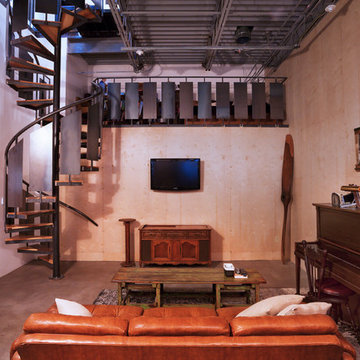
Foto di un soggiorno industriale di medie dimensioni con pareti beige, pavimento in cemento, TV a parete e sala della musica
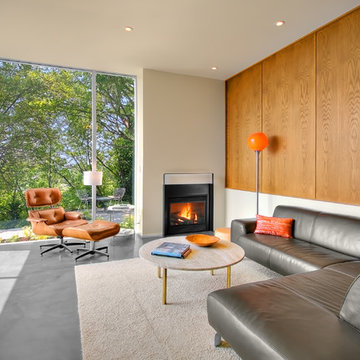
Immagine di un soggiorno moderno di medie dimensioni e aperto con pareti beige, pavimento in cemento e camino classico
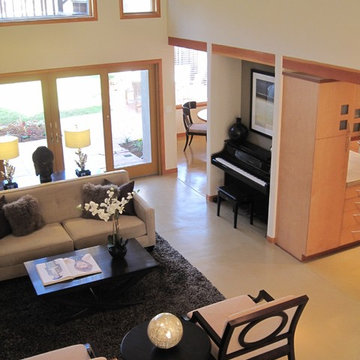
View from stair of the living room and piano niche. A concrete floor with radiant heating is finished in natural tones acid wash. Laser cut leaves from slate, embedded in the floor, seem 'blown in' through the front door. A raised platform behind shoji screens offer japanese style seating at a 'sunken' table.
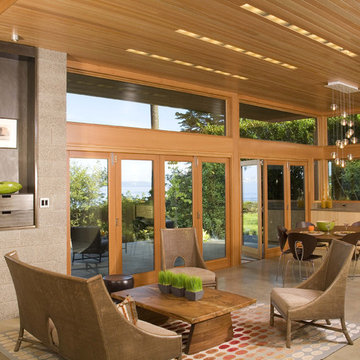
Platinum House interior
Immagine di un soggiorno contemporaneo aperto e di medie dimensioni con pavimento in cemento, pareti beige e pavimento grigio
Immagine di un soggiorno contemporaneo aperto e di medie dimensioni con pavimento in cemento, pareti beige e pavimento grigio
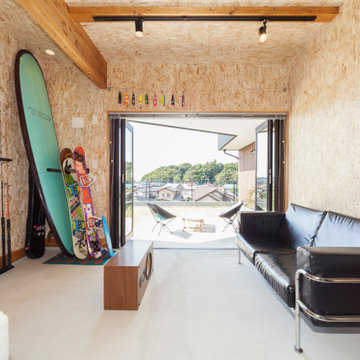
Ispirazione per un soggiorno industriale con pareti beige, pavimento in cemento, pavimento grigio, soffitto in legno e pareti in legno
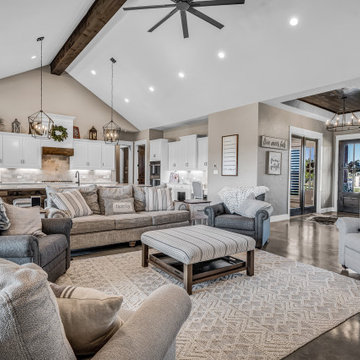
Immagine di un grande soggiorno rustico aperto con pareti beige, pavimento in cemento, pavimento grigio e soffitto a volta
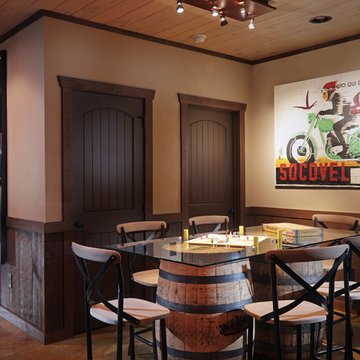
Ispirazione per un soggiorno rustico aperto con sala giochi, pareti beige, pavimento in cemento e pavimento marrone

The heavy use of wood and substantial stone allows the room to be a cozy gathering space while keeping it open and filled with natural light.
---
Project by Wiles Design Group. Their Cedar Rapids-based design studio serves the entire Midwest, including Iowa City, Dubuque, Davenport, and Waterloo, as well as North Missouri and St. Louis.
For more about Wiles Design Group, see here: https://wilesdesigngroup.com/
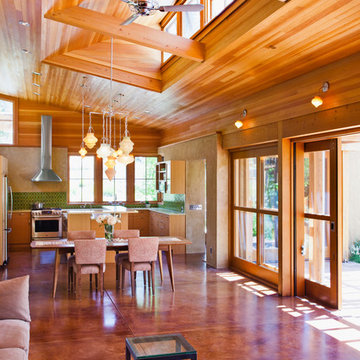
The house maximizes southern winter sun exposure: a clerestory within the locally harvested Douglas fir ceiling welcomes direct winter sun into the main living space.
© www.edwardcaldwellphoto.com
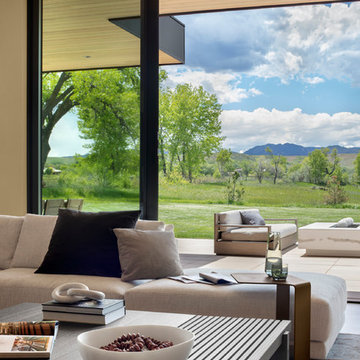
Immagine di un soggiorno minimal aperto con pareti beige, pavimento in cemento e pavimento grigio
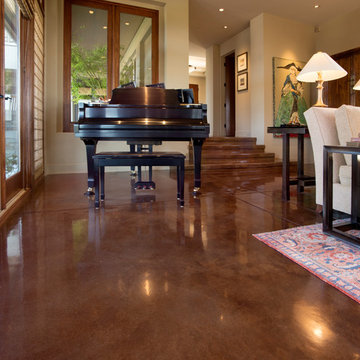
Having floors that are acid stained with a warm color as are the floors in the DeBernardo living room/piano room make for a perfect back drop in color and texture for the fine furnishings the this room possesses.

Virtuance
Immagine di un grande soggiorno stile americano aperto con pareti beige, pavimento in cemento, camino classico, cornice del camino in pietra, parete attrezzata, pavimento beige e soffitto ribassato
Immagine di un grande soggiorno stile americano aperto con pareti beige, pavimento in cemento, camino classico, cornice del camino in pietra, parete attrezzata, pavimento beige e soffitto ribassato
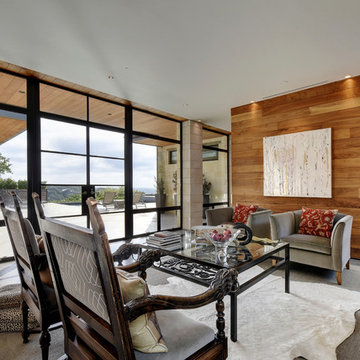
Ispirazione per un soggiorno contemporaneo chiuso con sala formale, pareti beige e pavimento in cemento
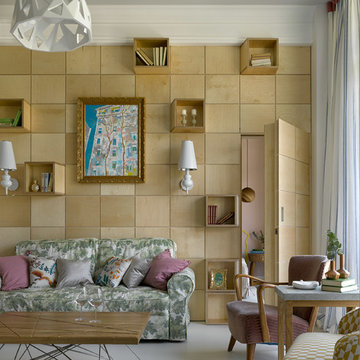
Двухкомнатная квартира площадью 84 кв м располагается на первом этаже ЖК Сколково Парк.
Проект квартиры разрабатывался с прицелом на продажу, основой концепции стало желание разработать яркий, но при этом ненавязчивый образ, при минимальном бюджете. За основу взяли скандинавский стиль, в сочетании с неожиданными декоративными элементами. С другой стороны, хотелось использовать большую часть мебели и предметов интерьера отечественных дизайнеров, а что не получалось подобрать - сделать по собственным эскизам. Единственный брендовый предмет мебели - обеденный стол от фабрики Busatto, до этого пылившийся в гараже у хозяев. Он задал тему дерева, которую мы поддержали фанерным шкафом (все секции открываются) и стенкой в гостиной с замаскированной дверью в спальню - произведено по нашим эскизам мастером из Петербурга.
Авторы - Илья и Света Хомяковы, студия Quatrobase
Строительство - Роман Виталюев
Фанера - Никита Максимов
Фото - Сергей Ананьев
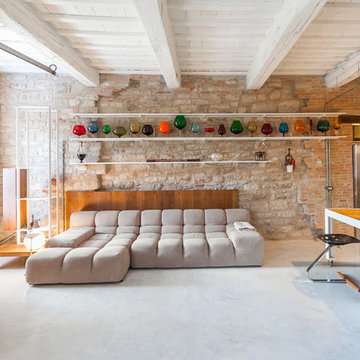
Edi Solari Photographer
Esempio di un soggiorno country con pareti beige e pavimento in cemento
Esempio di un soggiorno country con pareti beige e pavimento in cemento
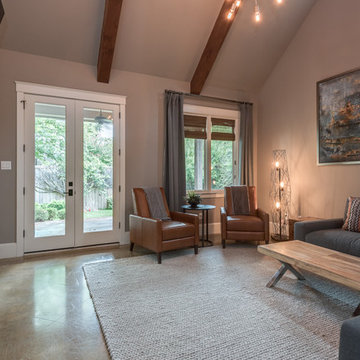
Modern recliners in a gorgeous brandy color create a great seating area in this warm and welcoming family room. The large scale oil painting compliments all of the colors in the space and aids in balancing the large stone fireplace wall. Photo Credit Mod Town Realty
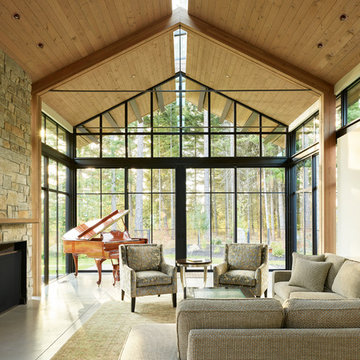
Kevin Scott
Esempio di un soggiorno contemporaneo aperto con pareti beige, pavimento in cemento, camino classico, cornice del camino in pietra e pavimento grigio
Esempio di un soggiorno contemporaneo aperto con pareti beige, pavimento in cemento, camino classico, cornice del camino in pietra e pavimento grigio
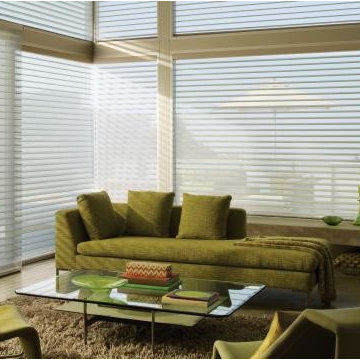
Hunter Douglas is the world's leading maker of window blinds and coverings. They are committed to building the highest quality custom-made window coverings. Their products provide solutions for everyday practical needs, from privacy to safety to light control, while also satisfying your desires for a stylish furnishing that transforms your home.
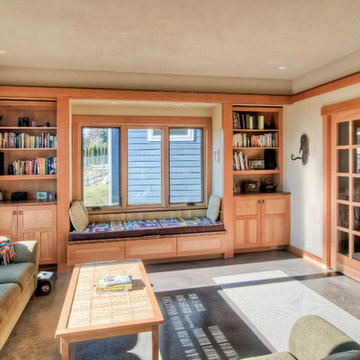
Living room with custom maple reading nook and cabinetry, French doors, and stained concrete floors
MIllworks is an 8 home co-housing sustainable community in Bellingham, WA. Each home within Millworks was custom designed and crafted to meet the needs and desires of the homeowners with a focus on sustainability, energy efficiency, utilizing passive solar gain, and minimizing impact.
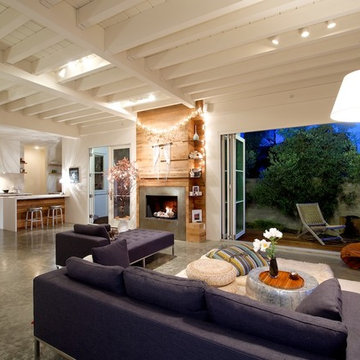
Living West Realty
Esempio di un soggiorno stile marinaro aperto con sala formale, pareti beige, pavimento in cemento e camino classico
Esempio di un soggiorno stile marinaro aperto con sala formale, pareti beige, pavimento in cemento e camino classico
Soggiorni con pareti beige e pavimento in cemento - Foto e idee per arredare
7