Soggiorni con pareti beige e pavimento in bambù - Foto e idee per arredare
Filtra anche per:
Budget
Ordina per:Popolari oggi
61 - 80 di 499 foto
1 di 3
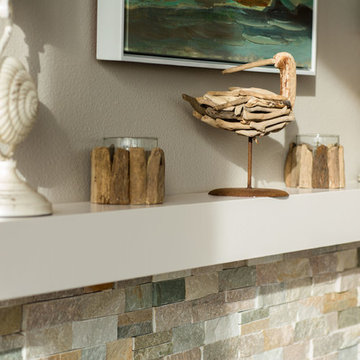
Resting high above the ocean, Pacific Seawatch is a community of unparalleled natural beauty at the Oregon Coast. Featuring covered outdoor spaces and dramatic UNOBSTRUCTED views from all bedrooms and master bath, this architecturally designed townhouse skillfully showcases panoramic scenes of Cape Kiwanda, Haystack Rock, the Nestucca River and Oregon’s spectacular coastline. Thoughtful interior selections display texture and movement with a cohesive palate of gorgeous finishes, including Quartz counters, hardwood floors and back splashes of glass and stone. Beauty and relaxation combine with convenience and community for fulfilled coastal living.
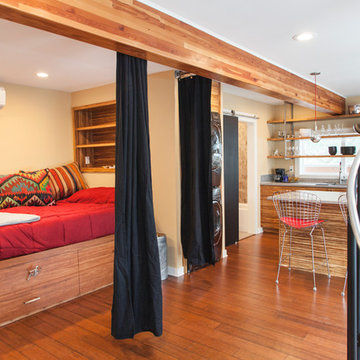
800 sqft garage conversion into ADU (accessory dwelling unit) with open plan family room downstairs and an extra living space upstairs.
pc: Shauna Intelisano
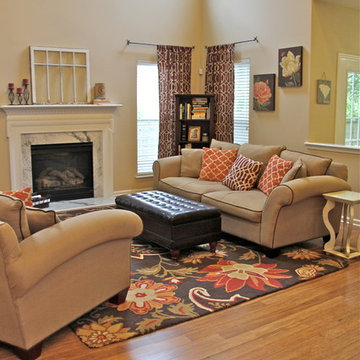
Angie Guy Design
Immagine di un grande soggiorno tradizionale aperto con pareti beige, pavimento in bambù, camino classico e cornice del camino in pietra
Immagine di un grande soggiorno tradizionale aperto con pareti beige, pavimento in bambù, camino classico e cornice del camino in pietra
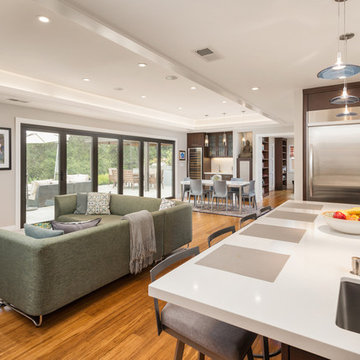
This small Ranch Style house was gutted and completely renovated and opened up to produce a truly indoor-outdoor experience. Panoramic Doors were essential to that end. Most of the house, including what was previously an enclosed Kitchen, now share the views out to the private rear yard and garden.
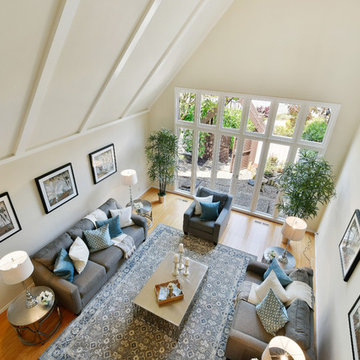
Living room with high ceiling / Open Homes Photography
Immagine di un soggiorno moderno di medie dimensioni e stile loft con sala formale, pareti beige, pavimento in bambù e camino ad angolo
Immagine di un soggiorno moderno di medie dimensioni e stile loft con sala formale, pareti beige, pavimento in bambù e camino ad angolo
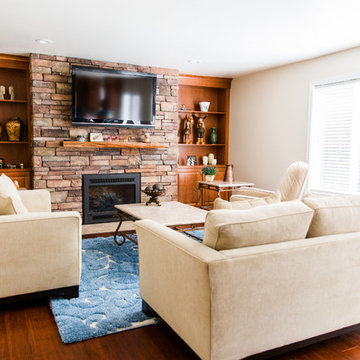
This large family room originally had no storage, and a fireplace that was flush with the wall. Bringing the fireplace forward afforded alcoves for beautiful built-in storage and shelves for artifacts. The cultured stone finish and live-edge cherry mantle give warmth and texture to the space.
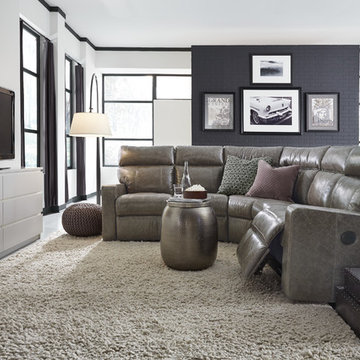
Recliners.LA is a leading distributor of high quality motion, sleeping & reclining furniture and home entertainment furniture. Check out our Palliser Furniture Collection.
Come visit a showroom in Los Angeles and Orange County today or visit us online at https://goo.gl/7Pbnco. (Recliners.LA)
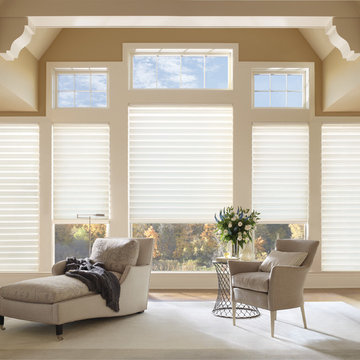
Immagine di un soggiorno tradizionale di medie dimensioni e chiuso con sala formale, pareti beige, pavimento in bambù, nessun camino e nessuna TV
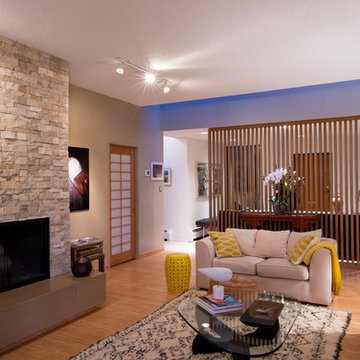
Cedar screen separates the entry foyer from the living room and allows a flow spatially and visually. The Bauhaus loveseat has been reupholstered in cream coloured velvet.
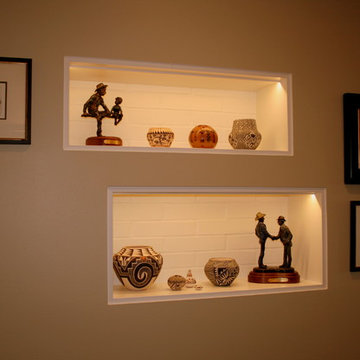
Foto di un soggiorno boho chic di medie dimensioni e aperto con sala formale, pareti beige, pavimento in bambù, camino bifacciale, cornice del camino in mattoni e nessuna TV
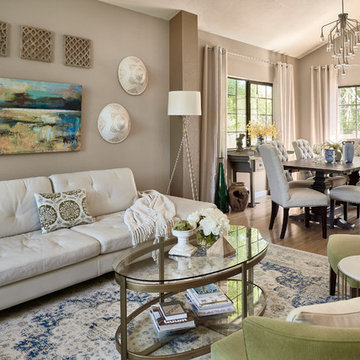
Photographed by Dean J Birinyi Photography
Esempio di un soggiorno contemporaneo di medie dimensioni con pareti beige, pavimento in bambù, nessun camino e pavimento beige
Esempio di un soggiorno contemporaneo di medie dimensioni con pareti beige, pavimento in bambù, nessun camino e pavimento beige
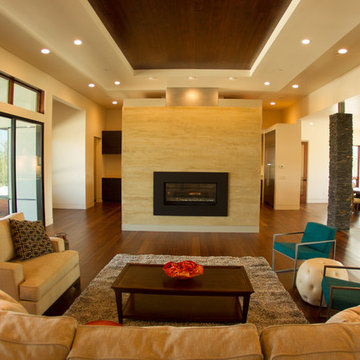
The main living room is designed for entertaining and maximizing the views of the city while still being comfortable for everyday life. The open floor plan uses a large freestanding fireplace, floating ceilings, stone column and barn door to define the entry, living room, kitchen, breakfast nook, dining room and media room while keeping easy flow from space to space.
-Mike Larson Estate Photography
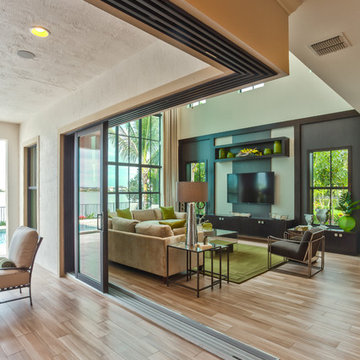
CalAtlantic and Yale Gurney have been working together on several projects in South Florida. This is the latest, a model home in Parkland, Florida's Watercrest community.
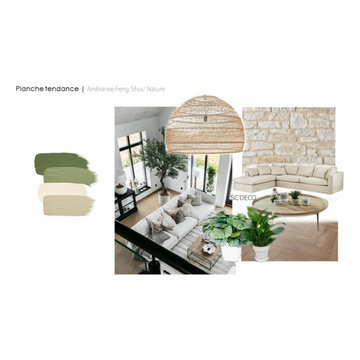
Planche d'ambiance Nature
Des couleurs froides pour apaiser l'esprit et apporter de la sérénité, des matières naturelles pour se rappeler le grand air, des teintes beiges blanches et un camaïeu de verts et voici la Planche Nature
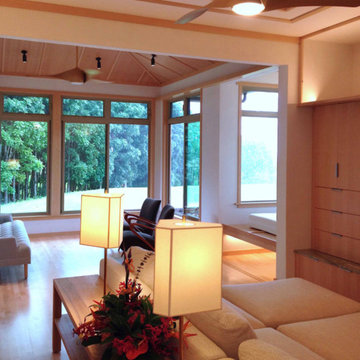
Maharishi Vastu, Japanese-inspired with natural materials, ample natural light. Detailed ceilings
Ispirazione per un grande soggiorno etnico aperto con pareti beige, pavimento in bambù e pavimento beige
Ispirazione per un grande soggiorno etnico aperto con pareti beige, pavimento in bambù e pavimento beige
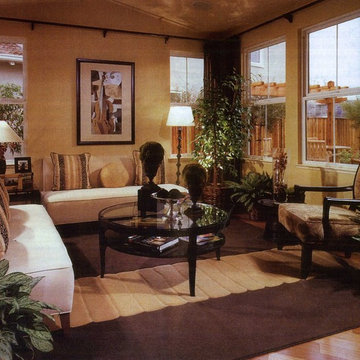
Monochromatic Contemporary Living Room
Idee per un soggiorno minimal di medie dimensioni e aperto con pareti beige, pavimento in bambù, nessun camino e nessuna TV
Idee per un soggiorno minimal di medie dimensioni e aperto con pareti beige, pavimento in bambù, nessun camino e nessuna TV
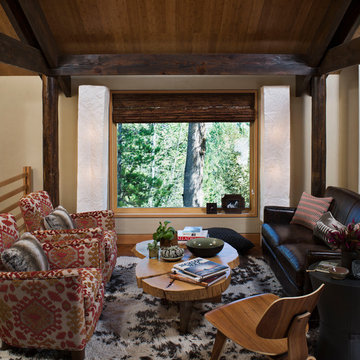
Custom Home in Jackson Hole, WY
Paul Warchol Photography
Immagine di un soggiorno stile rurale di medie dimensioni e stile loft con pareti beige, pavimento in bambù, nessun camino, nessuna TV e pavimento beige
Immagine di un soggiorno stile rurale di medie dimensioni e stile loft con pareti beige, pavimento in bambù, nessun camino, nessuna TV e pavimento beige
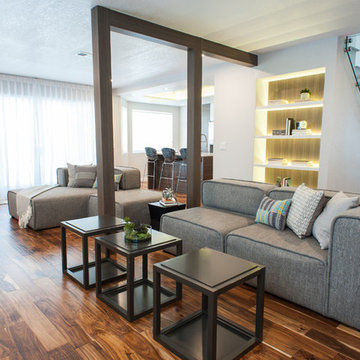
Foto di un grande soggiorno contemporaneo aperto con sala formale, pareti beige, nessun camino, pavimento marrone e pavimento in bambù
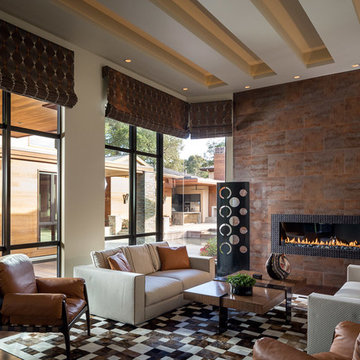
Scott Hargis Photography
A living room with a seamless corner window allows a beautiful view of the private courtyard with custom multi-level pool.
Idee per un grande soggiorno minimal aperto con sala formale, pareti beige, pavimento in bambù, camino lineare Ribbon, cornice del camino piastrellata e nessuna TV
Idee per un grande soggiorno minimal aperto con sala formale, pareti beige, pavimento in bambù, camino lineare Ribbon, cornice del camino piastrellata e nessuna TV
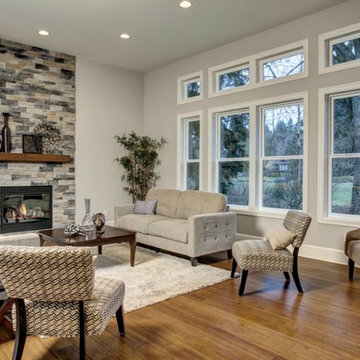
Here we have a transitional home we created in the Mercer Island area. Our design team worked with the client to achieve a class bright design with natural elements added. The large windows in the living room and tall ceilings give the feeling of more space and light. We hope you enjoy the Master bathroom solid surfaces and the fireplaces.
Soggiorni con pareti beige e pavimento in bambù - Foto e idee per arredare
4