Soggiorni con pareti beige e pavimento in bambù - Foto e idee per arredare
Filtra anche per:
Budget
Ordina per:Popolari oggi
161 - 180 di 499 foto
1 di 3
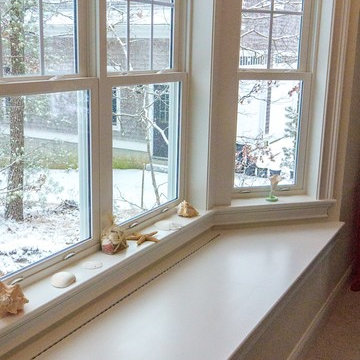
Mike Ciolino
Esempio di un soggiorno classico di medie dimensioni e aperto con pareti beige, pavimento in bambù, camino lineare Ribbon, cornice del camino in pietra e TV a parete
Esempio di un soggiorno classico di medie dimensioni e aperto con pareti beige, pavimento in bambù, camino lineare Ribbon, cornice del camino in pietra e TV a parete
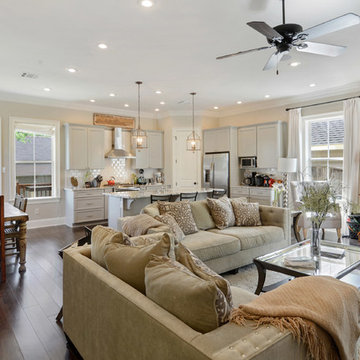
Ispirazione per un grande soggiorno tradizionale aperto con pareti beige, pavimento in bambù e TV a parete
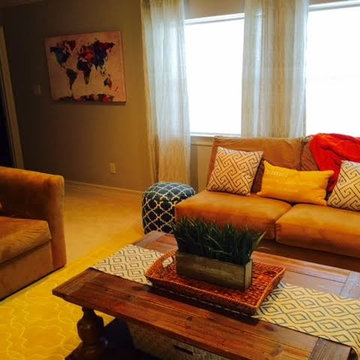
Foto di un soggiorno chic di medie dimensioni e stile loft con sala formale, pareti beige, pavimento in bambù, nessun camino e nessuna TV
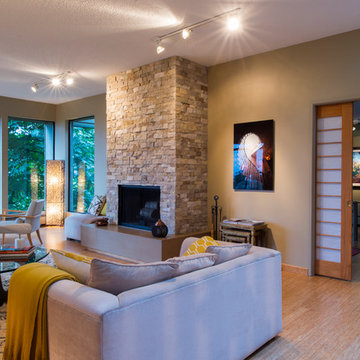
West facing living room with floor to ceiling windows allows views of sunsets and plenty of afternoon light year round . The previously white walls were painted in Benjamin Moore 'Brandon Beige'. The original wall to wall ,white carpet was replaced with Teragren strand bamboo flooring. The original fireplace was covered in mirrors , which was replaced with limestone and the hearth was built out to create a concrete tiled bench. Since it was important to maintain the view, it was decided to purchase two Ligne Roset, 'French Line' white leather arm chairs with solid oak arms and legs that look elegant and don't obscure the view. The pockel door to den /office was replaced with a custom made shoji door.
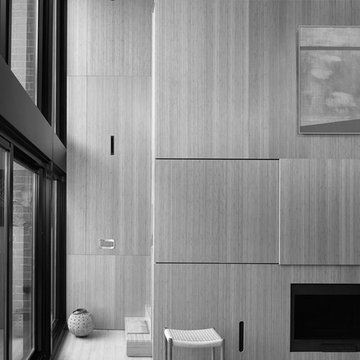
Massery Photography http://edmassery.com
Idee per un piccolo soggiorno design stile loft con pareti beige, pavimento in bambù, camino lineare Ribbon, cornice del camino in legno, parete attrezzata e pavimento beige
Idee per un piccolo soggiorno design stile loft con pareti beige, pavimento in bambù, camino lineare Ribbon, cornice del camino in legno, parete attrezzata e pavimento beige
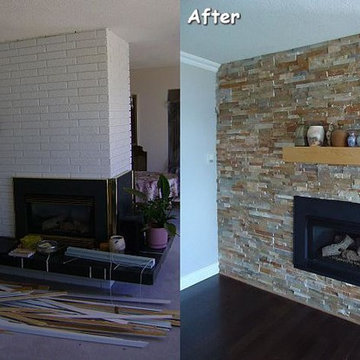
It all started with a colour consultation that side tracked onto the homeowner’s fireplace. It soon turned into a whole home interior design and renovation.
The homeowner originally wanted to know what I thought of adding a mantle to the painted white brick on his fireplace and I answered honestly by saying I didn’t think it was money well spent due to the outdated look of the fireplace peninsula. The homeowner then admitted he didn’t like the look of the fireplace and wanted to know what I would do to change it. That conversation was the beginning of a complete redesign to this Ash Street home.
photo credit; Evelyn M Interiors
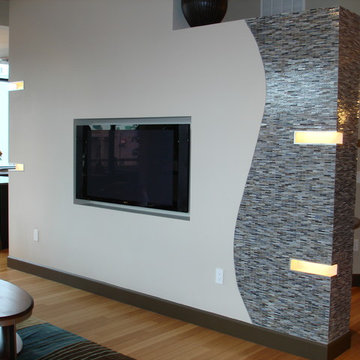
Immagine di un soggiorno minimal aperto e di medie dimensioni con pareti beige, pavimento in bambù, nessun camino, TV a parete e pavimento beige
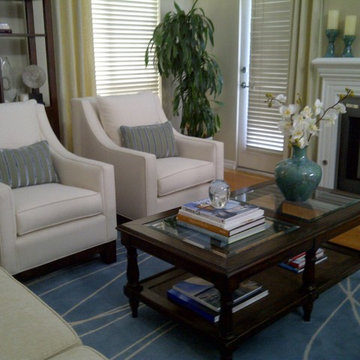
Idee per un soggiorno contemporaneo stile loft con pareti beige, pavimento in bambù, camino classico e cornice del camino in intonaco
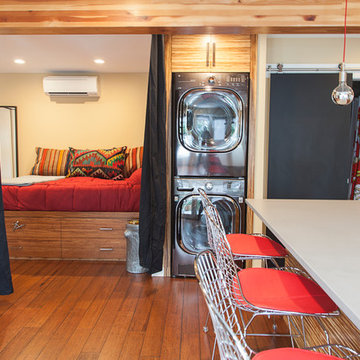
800 sqft garage conversion into ADU (accessory dwelling unit) with open plan family room downstairs and an extra living space upstairs.
pc: Shauna Intelisano
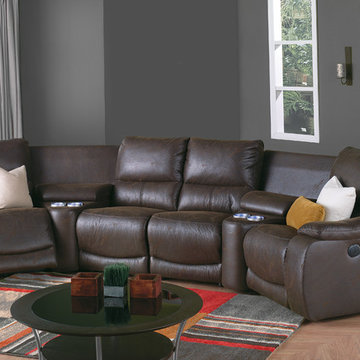
Recliners.LA is a leading distributor of high quality motion, sleeping & reclining furniture and home entertainment furniture. Check out our Palliser Furniture Collection.
Come visit a showroom in Los Angeles and Orange County today or visit us online at https://goo.gl/7Pbnco. (Recliners.LA)
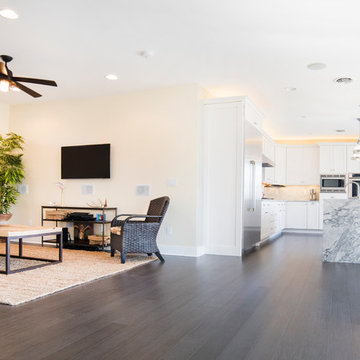
New kitchen with white shaker cabinets and waterfall super white granite countertops
Photo: Tommy Markowski
Boardwalk Builders, Rehoboth Beach, DE
www.boardwalkbuilders.com
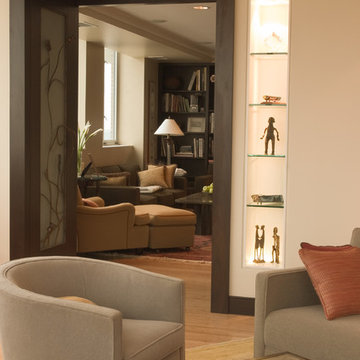
This living room features a custom sofa, LaVerne coffee table and vintage swivel chairs from the 1960’s. Adjacent to the living room is the den/guest room that can be seen through french doors with custom decorative metal work using actual pods selected from nature. Frosted glass provides privacy when needed.
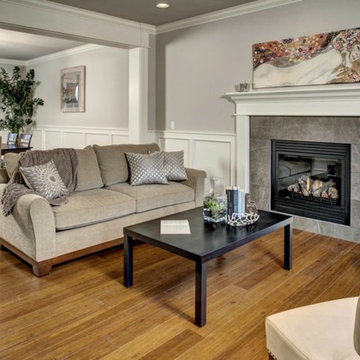
Here we have a traditional home we created in the Mercer Island area. Our design team worked with the client to achieve a class bright design with natural elements added. The large windows in the living room and tall ceilings give the feeling of more space and light. We hope you enjoy the Master bathroom solid surfaces and the fireplaces.
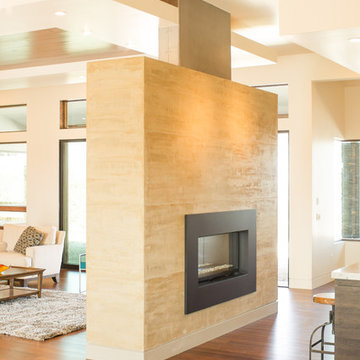
The main living room is designed for entertaining and maximizing the views of the city while still being comfortable for everyday life. The open floor plan uses a large freestanding fireplace, floating ceilings, stone column and barn door to define the entry, living room, kitchen, breakfast nook, dining room and media room while keeping easy flow from space to space.
-Mike Larson Estate Photography
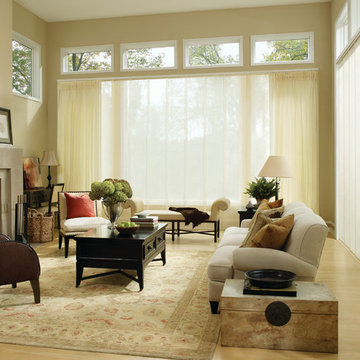
Esempio di un soggiorno chic di medie dimensioni e aperto con sala formale, pareti beige, pavimento in bambù, camino classico, cornice del camino in cemento e nessuna TV
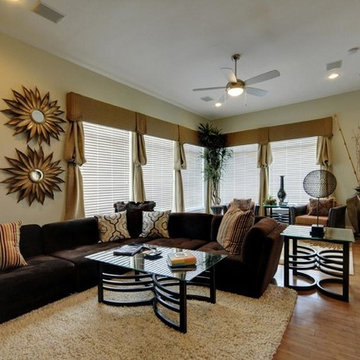
This modern sawyer heights town home, with an extremely large living space, required space planning with a two staged sitting area. A sleek continuous run-around cornice board balanced the very high 13' ceilings and large 4 x 6 windows. We installed 2" wooden blinds to control lighting and privacy. Space saving is utilized with a low-back modern sectional sofa allowing for group settings and ease of relaxation.
Yes, we can install state of the art entertainment systems, giving you the Hollywood movie experience in your own home ...
To highlight the focal point wall, a set of 6 radiantly elegant golden sun mirrors were installed. In the rear of the room, you can see a very large handsome modern gold ceramic vase which was accented with bamboo canes and dressings. The room was also updated with a state of the art entertainment system for sheer entertainment and enjoyment.
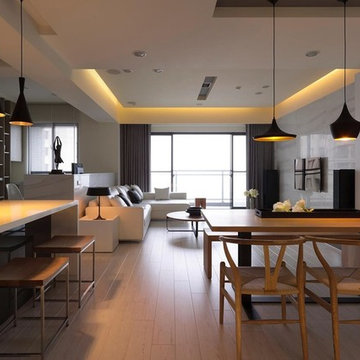
test
Immagine di un piccolo soggiorno stile americano chiuso con sala formale, pareti beige, pavimento in bambù, nessun camino e nessuna TV
Immagine di un piccolo soggiorno stile americano chiuso con sala formale, pareti beige, pavimento in bambù, nessun camino e nessuna TV
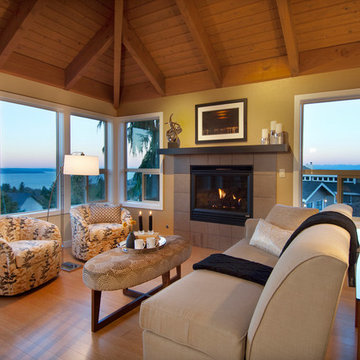
The living area’s focal point is the fireplace, so that wall was painted a deeper tan to subtly intensify the accent wall. Two swivel chairs and a reading light were placed so that readers might enjoy the view of Puget Sound with a simple turn, and everyone can enjoy the view from all seats.
Photograph by Gregg Krogstad
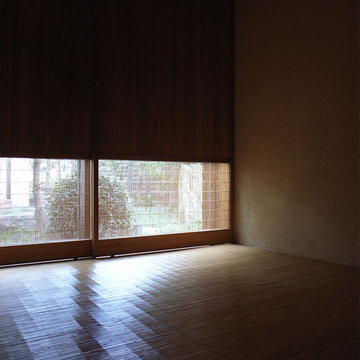
もみじの家の和室は、床に籐の敷物を張りました。
全面的に敷き込んでしまえば、畳割りに左右されず質感もいい床材です。
サッシは内側に杉板の引戸を設け、下部に簾を入れた開口部を設けた簾戸にしているため、引戸を閉めても中庭の緑は楽しめます。
村上建築設計室
http://mu-ar.com/index.html
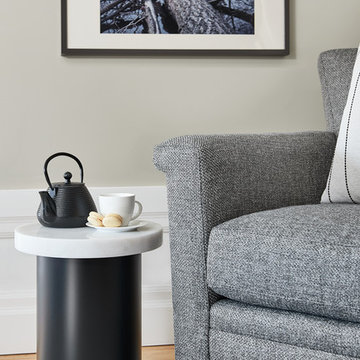
All you need to enjoy a cup of tea is a comfortable occasional chair and a sturdy side table. Having a nice tea pot with the perfect size cup and sweet macaroons doesn't hurt either.
Photographer: Stephani Buchman
Soggiorni con pareti beige e pavimento in bambù - Foto e idee per arredare
9