Soggiorni con pareti beige e pavimento in ardesia - Foto e idee per arredare
Filtra anche per:
Budget
Ordina per:Popolari oggi
141 - 160 di 493 foto
1 di 3
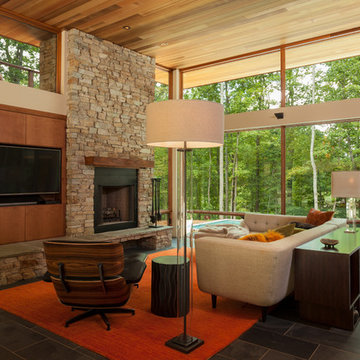
Foto di un grande soggiorno contemporaneo aperto con pavimento in ardesia, cornice del camino in pietra, pareti beige, camino classico, parete attrezzata e pavimento grigio
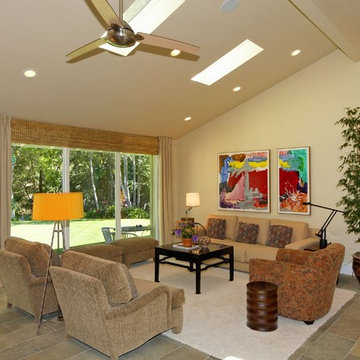
Raising the ceilings of the original home opens up the space, the addition of skylights allows natural light to brighten a previously dark space and an added bonus of star gazing in the evenings. The home sits on a large private lot with a creek in the back yard. The use of the natural slate flooring brings the beautiful natural environment inside and allows for a heavy traffic flow.
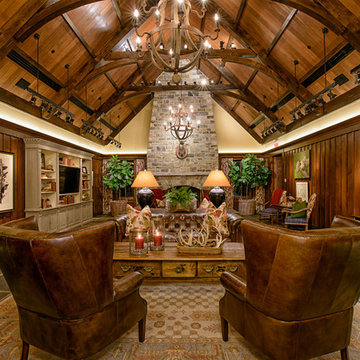
copyright 2014 Maxine Schnitzer Photography
Immagine di un grande soggiorno tradizionale aperto con sala formale, pareti beige, pavimento in ardesia, camino classico, cornice del camino in pietra, nessuna TV e pavimento grigio
Immagine di un grande soggiorno tradizionale aperto con sala formale, pareti beige, pavimento in ardesia, camino classico, cornice del camino in pietra, nessuna TV e pavimento grigio
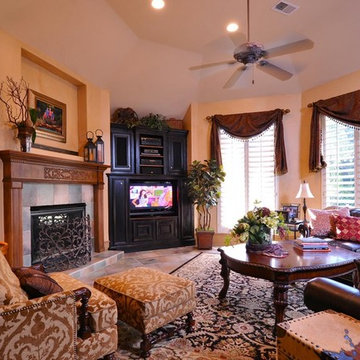
Glaze finish on walls, Distressed finish on cabinets, Faux finished mantel
Idee per un grande soggiorno tradizionale aperto con pareti beige, pavimento in ardesia, camino classico e cornice del camino in legno
Idee per un grande soggiorno tradizionale aperto con pareti beige, pavimento in ardesia, camino classico e cornice del camino in legno
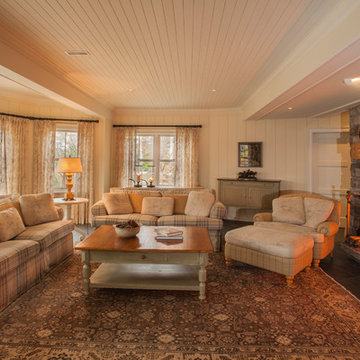
Images by Paulo
Immagine di un grande soggiorno chic aperto con angolo bar, pareti beige, pavimento in ardesia, camino bifacciale e cornice del camino in pietra
Immagine di un grande soggiorno chic aperto con angolo bar, pareti beige, pavimento in ardesia, camino bifacciale e cornice del camino in pietra
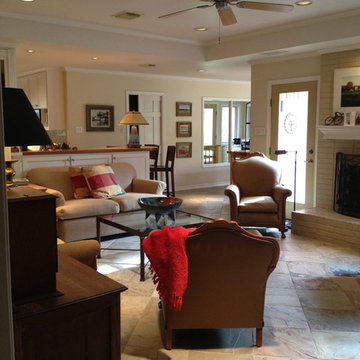
Family Room remodel includes raising ceiling from 8-9' & retexturing with a smooth sheetrock finish to make this older house feel less claustrophobic, extending breakfast room for more space, relocating back door entry from laundry room into back of extended breakfast room. Recessed lighting added, wall between kitchen & family room replaced with a bar top peninsula, brick at fireplace painted, carpet and vinyl replaced first with wood parquet flooring then 20 years later with 16" slate floors on the diagonal, false window with mirror installed opposite patio windows to reflect yard views.
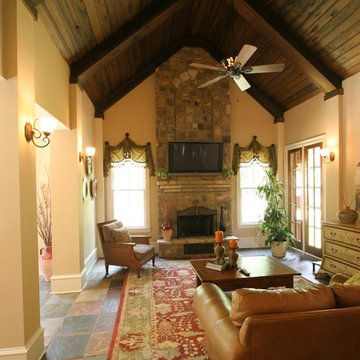
French Country with Porte Cochere. 3 Car detached garage with apartment above.
Esempio di un grande soggiorno chic chiuso con libreria, pareti beige, pavimento in ardesia, camino classico, cornice del camino in pietra e TV a parete
Esempio di un grande soggiorno chic chiuso con libreria, pareti beige, pavimento in ardesia, camino classico, cornice del camino in pietra e TV a parete
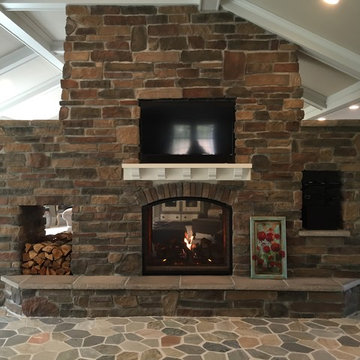
Ispirazione per un grande soggiorno stile americano aperto con sala formale, pareti beige, pavimento in ardesia, camino bifacciale, cornice del camino in pietra, TV a parete e pavimento multicolore
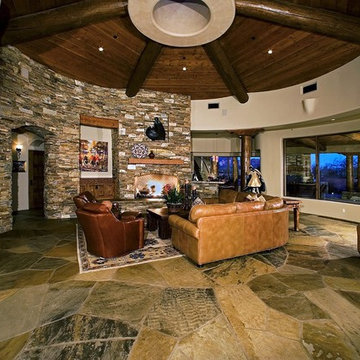
Immagine di un grande soggiorno stile americano aperto con pareti beige, pavimento in ardesia, camino classico, cornice del camino in pietra, parete attrezzata e pavimento beige
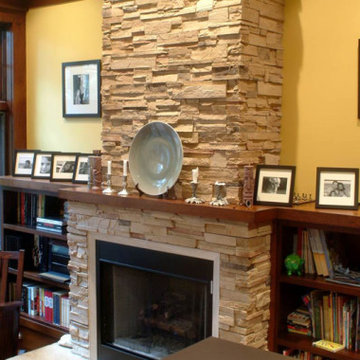
Esempio di un soggiorno american style di medie dimensioni e aperto con pareti beige, pavimento in ardesia, camino classico e cornice del camino in pietra
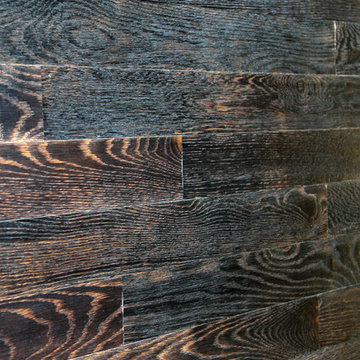
Though on a wall this white oak flooring just shines in the light give the wire wheel textured. there are many facests for the light to bounce off. and the texture is great to the touch.
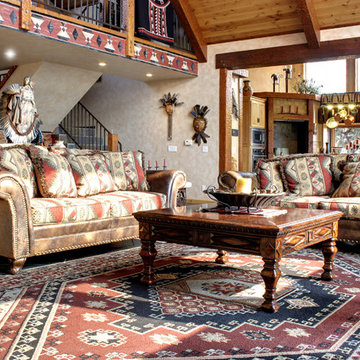
Custom leather and fabric sofas by King Hickory create a welcoming sitting area from which to enjoy the "above-it-all" views from the living room. Photo by Junction Image Co.
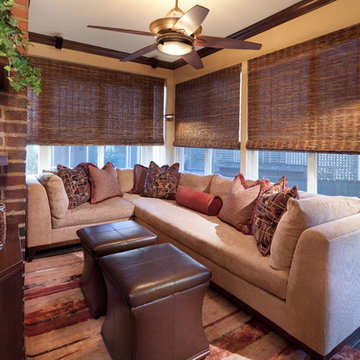
Ispirazione per un soggiorno classico di medie dimensioni e aperto con pareti beige, pavimento in ardesia, nessun camino, nessuna TV e pavimento grigio
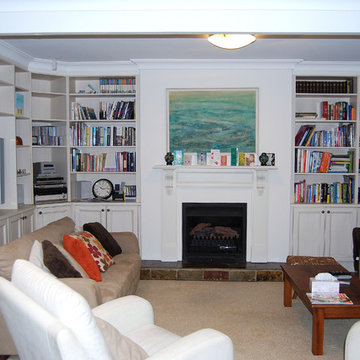
Brian Patterson
Esempio di un soggiorno tradizionale di medie dimensioni e aperto con libreria, pareti beige, pavimento in ardesia, camino classico, cornice del camino in legno e TV autoportante
Esempio di un soggiorno tradizionale di medie dimensioni e aperto con libreria, pareti beige, pavimento in ardesia, camino classico, cornice del camino in legno e TV autoportante
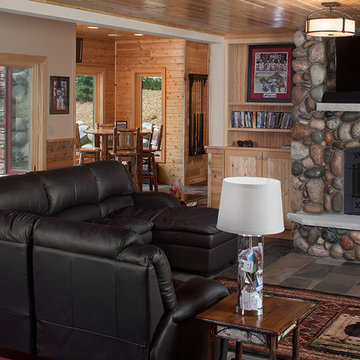
A rustic approach to the shaker style, the exterior of the Dandridge home combines cedar shakes, logs, stonework, and metal roofing. This beautifully proportioned design is simultaneously inviting and rich in appearance.
The main level of the home flows naturally from the foyer through to the open living room. Surrounded by windows, the spacious combined kitchen and dining area provides easy access to a wrap-around deck. The master bedroom suite is also located on the main level, offering a luxurious bathroom and walk-in closet, as well as a private den and deck.
The upper level features two full bed and bath suites, a loft area, and a bunkroom, giving homeowners ample space for kids and guests. An additional guest suite is located on the lower level. This, along with an exercise room, dual kitchenettes, billiards, and a family entertainment center, all walk out to more outdoor living space and the home’s backyard.
Photographer: William Hebert
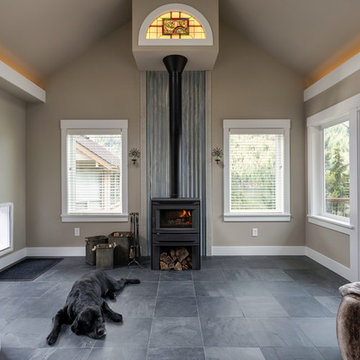
The family dog gets unfettered access to this space, which is now a family room but once was a covered patio. Glass doors on each side of the room capitalize on the vistas while giving easy access to both porches.
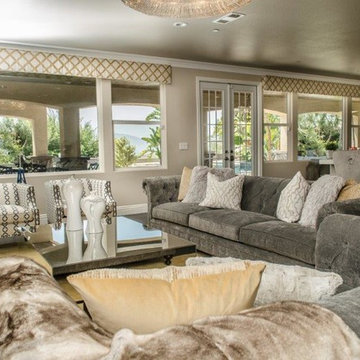
Ispirazione per un soggiorno chic di medie dimensioni e chiuso con pareti beige, pavimento in ardesia, camino classico, cornice del camino piastrellata, TV a parete e pavimento grigio
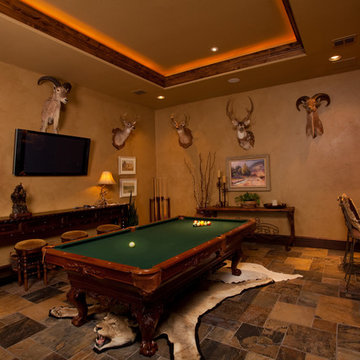
Vernon Wentz
Immagine di un grande soggiorno rustico chiuso con sala giochi, pareti beige, pavimento in ardesia e TV a parete
Immagine di un grande soggiorno rustico chiuso con sala giochi, pareti beige, pavimento in ardesia e TV a parete
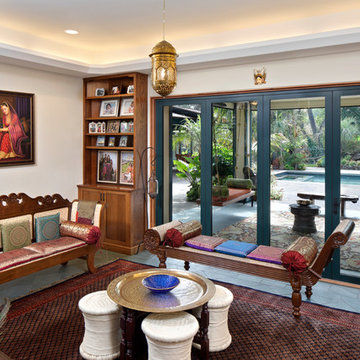
Bernard Andre
Immagine di un soggiorno eclettico aperto con pareti beige, pavimento in ardesia e pavimento verde
Immagine di un soggiorno eclettico aperto con pareti beige, pavimento in ardesia e pavimento verde
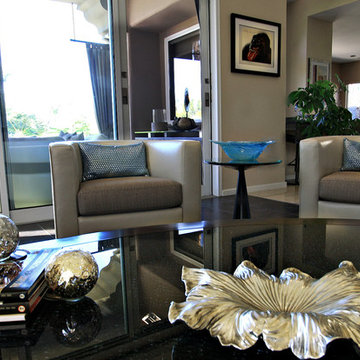
MS
Immagine di un soggiorno contemporaneo di medie dimensioni e aperto con sala della musica, pareti beige, pavimento in ardesia, cornice del camino in pietra e pavimento nero
Immagine di un soggiorno contemporaneo di medie dimensioni e aperto con sala della musica, pareti beige, pavimento in ardesia, cornice del camino in pietra e pavimento nero
Soggiorni con pareti beige e pavimento in ardesia - Foto e idee per arredare
8