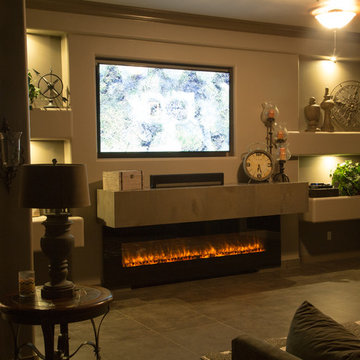Soggiorni con pareti beige e pavimento con piastrelle in ceramica - Foto e idee per arredare
Filtra anche per:
Budget
Ordina per:Popolari oggi
61 - 80 di 5.633 foto
1 di 3
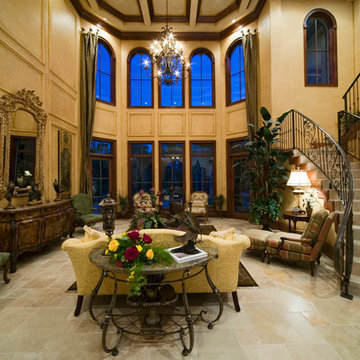
Ispirazione per un soggiorno mediterraneo di medie dimensioni e aperto con sala formale, pareti beige, pavimento con piastrelle in ceramica, nessun camino, nessuna TV e pavimento beige
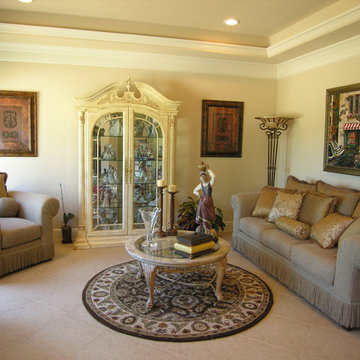
Foto di un soggiorno tradizionale chiuso con pareti beige, pavimento con piastrelle in ceramica e nessun camino
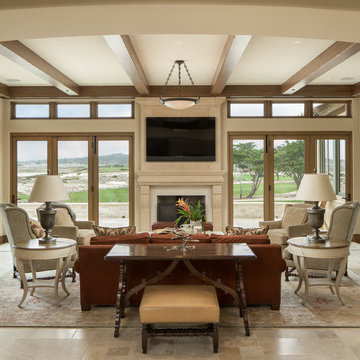
Mediterranean retreat perched above a golf course overlooking the ocean.
Idee per un grande soggiorno mediterraneo aperto con pareti beige, pavimento con piastrelle in ceramica, camino classico, cornice del camino in cemento, TV a parete e pavimento beige
Idee per un grande soggiorno mediterraneo aperto con pareti beige, pavimento con piastrelle in ceramica, camino classico, cornice del camino in cemento, TV a parete e pavimento beige
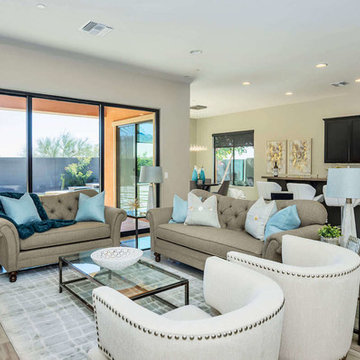
Great Room, Windgate Ranch, Jonathan Friedland, Joffe Group
Idee per un grande soggiorno tradizionale aperto con pareti beige, pavimento con piastrelle in ceramica, nessun camino, TV a parete e pavimento grigio
Idee per un grande soggiorno tradizionale aperto con pareti beige, pavimento con piastrelle in ceramica, nessun camino, TV a parete e pavimento grigio
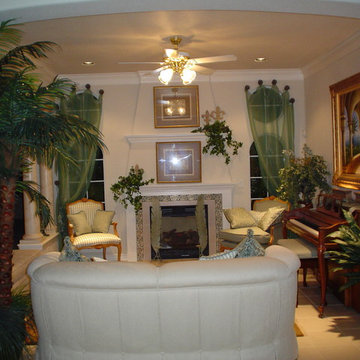
Esempio di un grande soggiorno mediterraneo aperto con pareti beige, pavimento con piastrelle in ceramica, camino classico e cornice del camino piastrellata
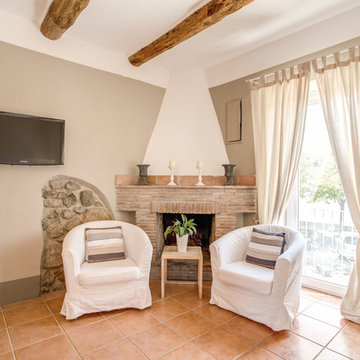
Guendalina Gallo - Simon Clementi
Foto di un piccolo soggiorno country con pareti beige, pavimento con piastrelle in ceramica, camino ad angolo, cornice del camino in mattoni e TV a parete
Foto di un piccolo soggiorno country con pareti beige, pavimento con piastrelle in ceramica, camino ad angolo, cornice del camino in mattoni e TV a parete
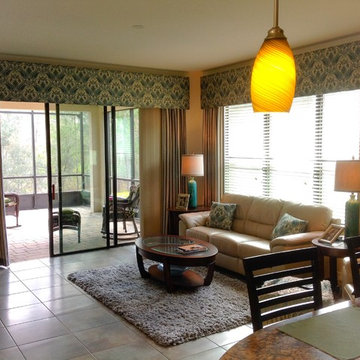
Ispirazione per un soggiorno chic di medie dimensioni e aperto con pareti beige, pavimento con piastrelle in ceramica, nessun camino, TV a parete e pavimento beige
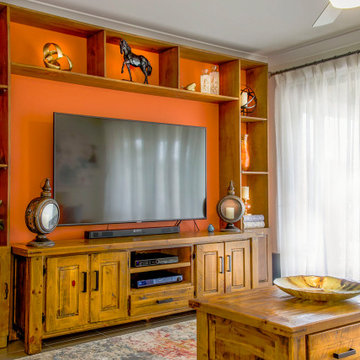
This is my clients new improved Family Room after we have decorated her family room. My clients wanted a space that is light, bright and inviting and she also wanted a space that feels bigger. Before this space was very dark and uninviting and it felt much smaller. We have changed her window treatments, we added a custom build-in around the existing TV unit and we accessorized the new build in with unique accessories. We also added a beautiful colorful area rug and painted the feature wall in orange to brighten up the space.
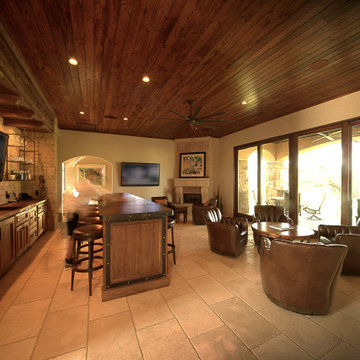
The Pool Box sites a small secondary residence and pool alongside an existing residence, set in a rolling Hill Country community. The project includes design for the structure, pool, and landscape - combined into a sequence of spaces of soft native planting, painted Texas daylight, and timeless materials. A careful entry carries one from a quiet landscape, stepping down into an entertainment room. Large glass doors open into a sculptural pool.
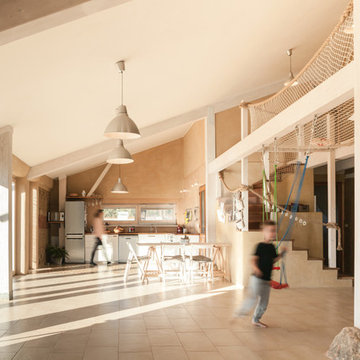
Progetto e realizzazione: Greenlab Case Naturali // Iglesias Foto: Stefano Ferrando
Ispirazione per un grande soggiorno country aperto con pareti beige, pavimento con piastrelle in ceramica e pavimento beige
Ispirazione per un grande soggiorno country aperto con pareti beige, pavimento con piastrelle in ceramica e pavimento beige
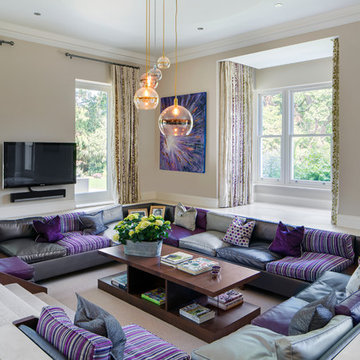
Adam Letch
Foto di un grande soggiorno minimal con pareti beige, pavimento con piastrelle in ceramica, TV a parete, pavimento beige e nessun camino
Foto di un grande soggiorno minimal con pareti beige, pavimento con piastrelle in ceramica, TV a parete, pavimento beige e nessun camino
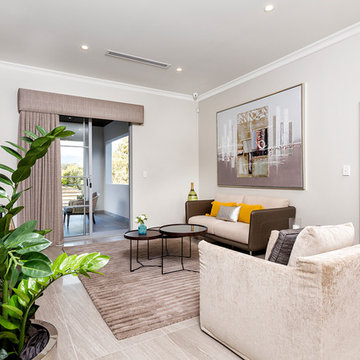
At The Resort, seeing is believing. This is a home in a class of its own; a home of grand proportions and timeless classic features, with a contemporary theme designed to appeal to today’s modern family. From the grand foyer with its soaring ceilings, stainless steel lift and stunning granite staircase right through to the state-of-the-art kitchen, this is a home designed to impress, and offers the perfect combination of luxury, style and comfort for every member of the family. No detail has been overlooked in providing peaceful spaces for private retreat, including spacious bedrooms and bathrooms, a sitting room, balcony and home theatre. For pure and total indulgence, the master suite, reminiscent of a five-star resort hotel, has a large well-appointed ensuite that is a destination in itself. If you can imagine living in your own luxury holiday resort, imagine life at The Resort...here you can live the life you want, without compromise – there’ll certainly be no need to leave home, with your own dream outdoor entertaining pavilion right on your doorstep! A spacious alfresco terrace connects your living areas with the ultimate outdoor lifestyle – living, dining, relaxing and entertaining, all in absolute style. Be the envy of your friends with a fully integrated outdoor kitchen that includes a teppanyaki barbecue, pizza oven, fridges, sink and stone benchtops. In its own adjoining pavilion is a deep sunken spa, while a guest bathroom with an outdoor shower is discreetly tucked around the corner. It’s all part of the perfect resort lifestyle available to you and your family every day, all year round, at The Resort. The Resort is the latest luxury home designed and constructed by Atrium Homes, a West Australian building company owned and run by the Marcolina family. For over 25 years, three generations of the Marcolina family have been designing and building award-winning homes of quality and distinction, and The Resort is a stunning showcase for Atrium’s attention to detail and superb craftsmanship. For those who appreciate the finer things in life, The Resort boasts features like designer lighting, stone benchtops throughout, porcelain floor tiles, extra-height ceilings, premium window coverings, a glass-enclosed wine cellar, a study and home theatre, and a kitchen with a separate scullery and prestige European appliances. As with every Atrium home, The Resort represents the company’s family values of innovation, excellence and value for money.
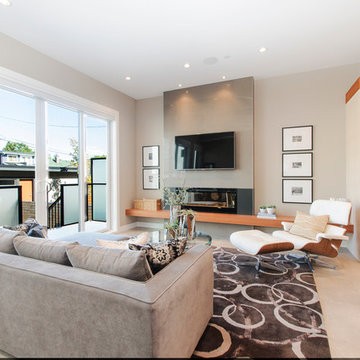
photo by Silvija Crnjak at www.sc-photography.ca
Immagine di un piccolo soggiorno moderno aperto con pareti beige, pavimento con piastrelle in ceramica, camino lineare Ribbon e TV a parete
Immagine di un piccolo soggiorno moderno aperto con pareti beige, pavimento con piastrelle in ceramica, camino lineare Ribbon e TV a parete
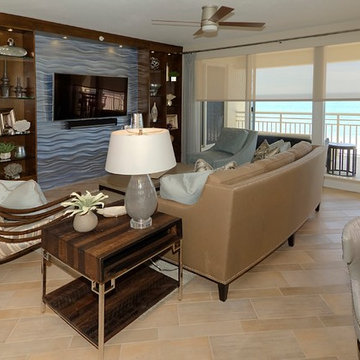
Dorian Photography
Esempio di un piccolo soggiorno minimal aperto con pareti beige, pavimento con piastrelle in ceramica, nessun camino, TV a parete e pavimento beige
Esempio di un piccolo soggiorno minimal aperto con pareti beige, pavimento con piastrelle in ceramica, nessun camino, TV a parete e pavimento beige
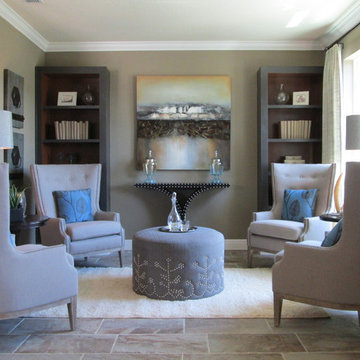
This sitting room was designed to sit and read a good book while enjoying a glass of wine after a long day of work! In addition, we have bookcases flanked on both sides for storage and symmetry within the space.

The alcove and walls without stone are faux finished with four successively lighter layers of plaster, allowing each of the shades to bleed through to create weathered walls and a texture in harmony with the stone. The tiles on the alcove wall are enhanced with embossed leaves, adding a subtle, natural texture and a horizontal rhythm to this focal point.
A custom daybed is upholstered in a wide striped tone-on-tone ecru linen, adding a subtle vertical effect. Colorful pillows add a touch of whimsy and surprise.
Photography Memories TTL
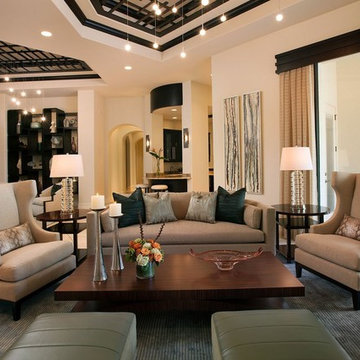
Ispirazione per un grande soggiorno tradizionale aperto con sala formale, pareti beige, nessuna TV, pavimento con piastrelle in ceramica e nessun camino
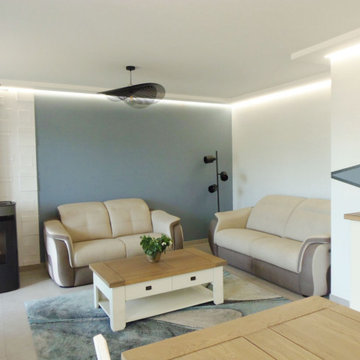
Immagine di un soggiorno minimalista di medie dimensioni e aperto con pareti beige, pavimento con piastrelle in ceramica, stufa a legna, TV autoportante, pavimento grigio e soffitto ribassato
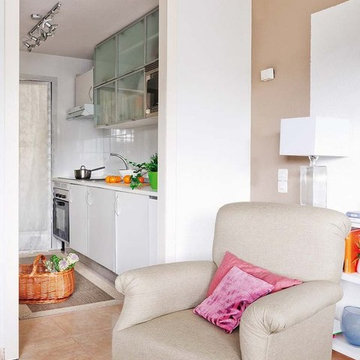
Revista micasa
Idee per un piccolo soggiorno minimal aperto con pareti beige, pavimento con piastrelle in ceramica e nessun camino
Idee per un piccolo soggiorno minimal aperto con pareti beige, pavimento con piastrelle in ceramica e nessun camino
Soggiorni con pareti beige e pavimento con piastrelle in ceramica - Foto e idee per arredare
4
