Soggiorni con pareti beige e cornice del camino in cemento - Foto e idee per arredare
Filtra anche per:
Budget
Ordina per:Popolari oggi
161 - 180 di 2.157 foto
1 di 3
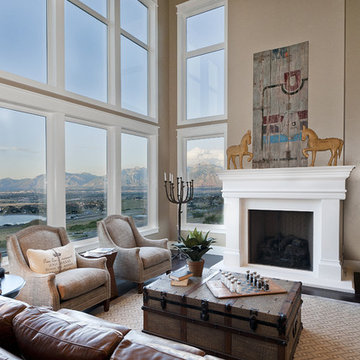
Candlelight Homes
Ispirazione per un grande soggiorno aperto con pareti beige, parquet scuro, camino classico, cornice del camino in cemento, nessuna TV e tappeto
Ispirazione per un grande soggiorno aperto con pareti beige, parquet scuro, camino classico, cornice del camino in cemento, nessuna TV e tappeto
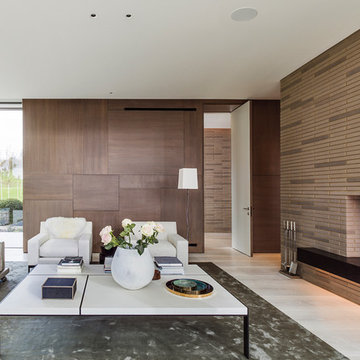
Mel Yates
Esempio di un soggiorno contemporaneo aperto con sala formale, pareti beige, parquet chiaro, camino classico, cornice del camino in cemento e pavimento beige
Esempio di un soggiorno contemporaneo aperto con sala formale, pareti beige, parquet chiaro, camino classico, cornice del camino in cemento e pavimento beige
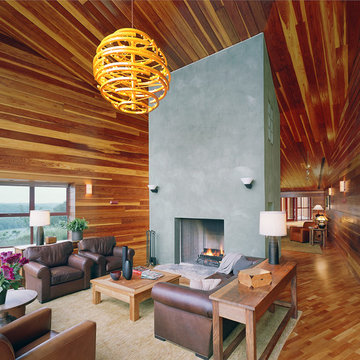
River view from the living room.
Photo: Timothy Hursley
Immagine di un grande soggiorno design chiuso con sala formale, parquet chiaro, nessuna TV, pareti beige, camino classico, cornice del camino in cemento e pavimento beige
Immagine di un grande soggiorno design chiuso con sala formale, parquet chiaro, nessuna TV, pareti beige, camino classico, cornice del camino in cemento e pavimento beige

Sited in the woodsy hills of San Anselmo, this house suffered from oddities of scale and organization as well as a rather low grade of detailing and finish. This design savvy couple saw the property’s potential and turned to building Lab to develop it into a home for their young, growing family. Initial discussions centered on expanding the kitchen and master bath but grew to encapsulate the entire house. With a bit of creative thinking we met the challenge of expanding both the sense of and actual space without the full cost of an addition. An earlier addition had included a screened-in porch which, with the floor and roof already framed, we now saw as the perfect place to expand the kitchen. Capturing this space effectively doubled the size of the kitchen and dramatically improved both natural light and the engagement to rear deck and landscape.
The lushly forested surrounds cued the generous application of walnut cabinetry and details. Exposed cold rolled steel components infused the space with a rustic simplicity that the original detailing lacked but seemed to want. Replacement of hollow core six panel doors with solid core slabs, simplification of trim profiles and skim coating all sheetrock refined the overall feel.
Ultimately, pretty much every surface - including the exterior - received our attention. On approach, the project maintains the house’s original sense of modesty. On the interior, warmth, refinement and livability are achieved by finding what the house had to offer rather than aggressive reinvention.
photos by scott hargis
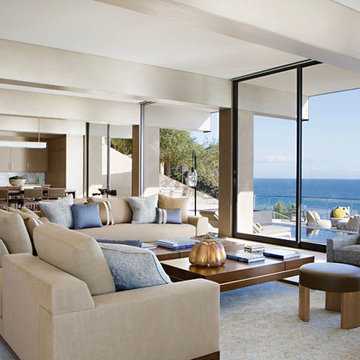
Esempio di un grande soggiorno minimal aperto con pareti beige, pavimento in travertino, camino classico, cornice del camino in cemento, parete attrezzata e pavimento beige
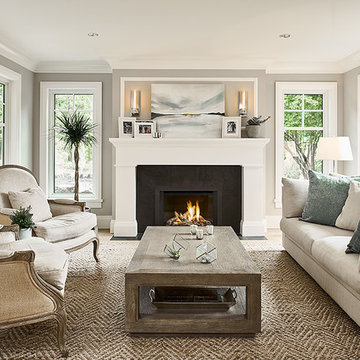
Joshua Lawrence
Esempio di un grande soggiorno chic chiuso con sala formale, pareti beige, parquet chiaro, camino classico, cornice del camino in cemento e pavimento marrone
Esempio di un grande soggiorno chic chiuso con sala formale, pareti beige, parquet chiaro, camino classico, cornice del camino in cemento e pavimento marrone
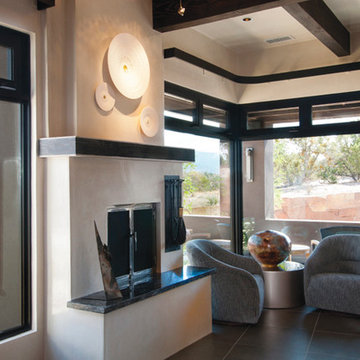
Immagine di un soggiorno american style di medie dimensioni con pareti beige, camino classico, pavimento in gres porcellanato, cornice del camino in cemento e pavimento marrone
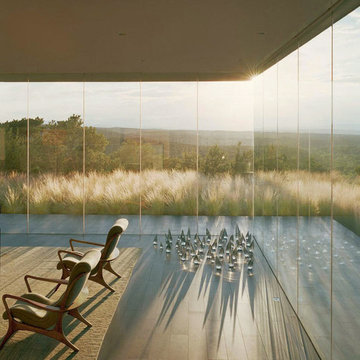
Frank Oudeman
Esempio di un ampio soggiorno minimal aperto con pareti beige, pavimento in bambù, camino lineare Ribbon, cornice del camino in cemento, nessuna TV e pavimento beige
Esempio di un ampio soggiorno minimal aperto con pareti beige, pavimento in bambù, camino lineare Ribbon, cornice del camino in cemento, nessuna TV e pavimento beige
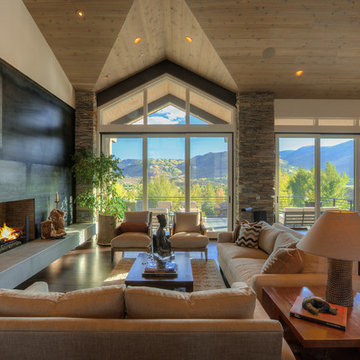
Foto di un soggiorno rustico di medie dimensioni e stile loft con pareti beige, parquet scuro, camino classico e cornice del camino in cemento
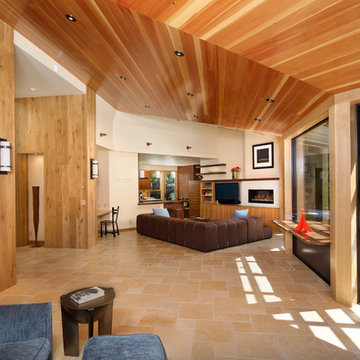
The living area has an open floor plan with kitchen, living area, and entertainment corner. The ceilings are vertical grain Douglas Fir. French Oak is found in the walls and the TV entertainment system shelves. Flooring in this main area of the home is Jerusalem Gold tile. The built in desk nook allows for every day practicals and the built in nooks and shelves allow for art and knick-knacks to be tastefully displayed. The fireplace is a linear fireplace with custom concrete facade and a walnut mantle. There is a live-edge walnut cantilever indoor/outdoor table with sliding glass barn doors on either side that allows access to the outdoor living-cooking area. The tall frosted-glass pivot doors lead to a separate office and a play room, both off the main living area.
The kitchen boasts a custom Spekva counter with waterfall edge. The cabinetry is custom made walnut. There is a breakfast bar with pendant lighting above as well as a kitchen-breakfast nook.
(Photo by: Bernard Andre)
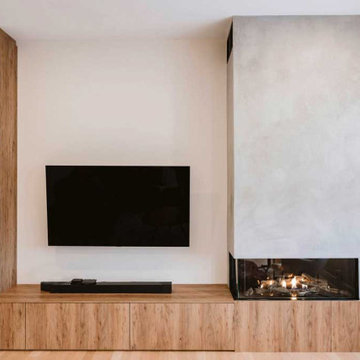
This modern and industrial living room gives space for lots of family moments. Having a practical space where the family is not afraid to laugh and play remains important. It is also very important that this space blends in with the design of the house.
--
Le design est toujours aussi recherché dans cette salle familiale. Mais cette fois, laisse plus de place à l'amusement et au divertissement. Avoir un espace pratique où la famille n'a pas peur de rigoler et jouer demeure important. Il est aussi très important que cet espace se mélange au design de la maison.
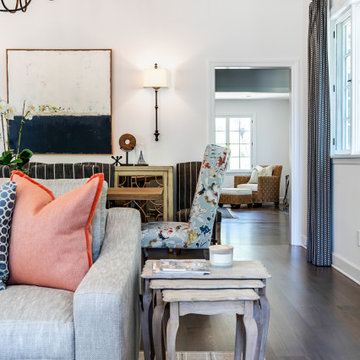
This Altadena home is the perfect example of modern farmhouse flair. The powder room flaunts an elegant mirror over a strapping vanity; the butcher block in the kitchen lends warmth and texture; the living room is replete with stunning details like the candle style chandelier, the plaid area rug, and the coral accents; and the master bathroom’s floor is a gorgeous floor tile.
Project designed by Courtney Thomas Design in La Cañada. Serving Pasadena, Glendale, Monrovia, San Marino, Sierra Madre, South Pasadena, and Altadena.
For more about Courtney Thomas Design, click here: https://www.courtneythomasdesign.com/
To learn more about this project, click here:
https://www.courtneythomasdesign.com/portfolio/new-construction-altadena-rustic-modern/
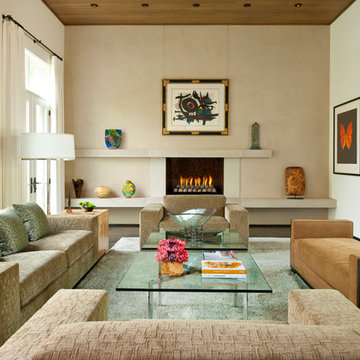
Foto di un grande soggiorno contemporaneo aperto con sala formale, pareti beige, camino classico, nessuna TV e cornice del camino in cemento
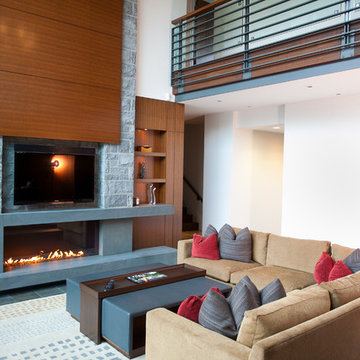
Immagine di un grande soggiorno design aperto con pareti beige, camino lineare Ribbon, parete attrezzata, parquet chiaro e cornice del camino in cemento
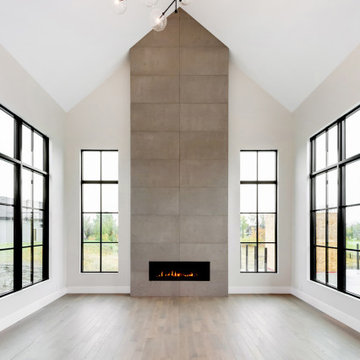
Esempio di un soggiorno country aperto con pareti beige, parquet chiaro, camino classico, cornice del camino in cemento e pavimento marrone
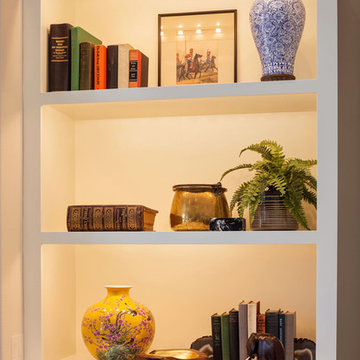
It’s all about detail in this living room! To contrast with the tailored foundation, set through the contemporary furnishings we chose, we added color, texture, and scale through the home decor. Large display shelves beautifully showcase the client’s unique collection of books and antiques, drawing the eyes up to the accent artwork.
Durable fabrics will keep this living room looking pristine for years to come, which make cleaning and maintaining the sofa and chairs effortless and efficient.
Designed by Michelle Yorke Interiors who also serves Seattle as well as Seattle's Eastside suburbs from Mercer Island all the way through Cle Elum.
For more about Michelle Yorke, click here: https://michelleyorkedesign.com/
To learn more about this project, click here: https://michelleyorkedesign.com/lake-sammamish-waterfront/
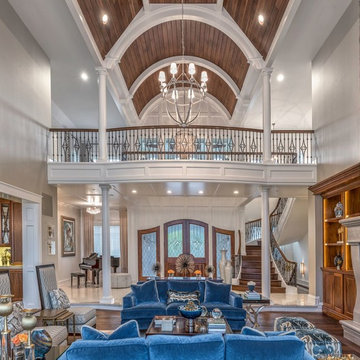
Idee per un soggiorno classico di medie dimensioni e aperto con sala formale, pareti beige, parquet scuro, camino classico, cornice del camino in cemento e pavimento marrone
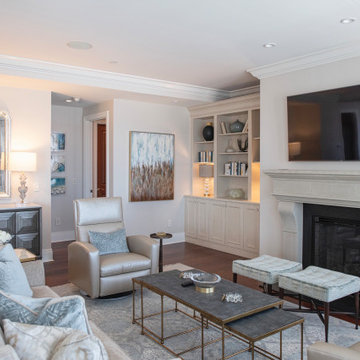
Idee per un soggiorno classico di medie dimensioni e aperto con sala formale, pareti beige, parquet scuro, camino classico, cornice del camino in cemento, TV a parete, pavimento marrone e tappeto
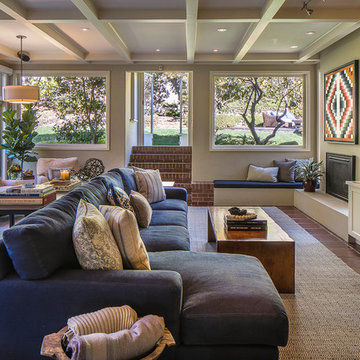
Indoor-outdoor media room and library creates a welcoming gathering space for a family of three and counting. Wool carpet from Stark carpets warms up terra-cotta tile flooring. Sectional by Lee industries from Witford.
Photo by Eric Rorer
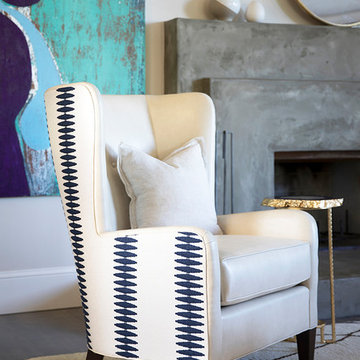
The formal living room in his house, with tall ceilings and a light, easy feel to it. The deep blue velvet couch grounds the eye and ties in the vast outside views. With a plush rug to keep it cozy, unique coffee table and fiddle leaf fig trees to give it that extra touch of life. A great place to cuddle up with the family by the stunning concrete fireplace.
Soggiorni con pareti beige e cornice del camino in cemento - Foto e idee per arredare
9