Soggiorni con pareti beige e cornice del camino in cemento - Foto e idee per arredare
Filtra anche per:
Budget
Ordina per:Popolari oggi
81 - 100 di 2.157 foto
1 di 3
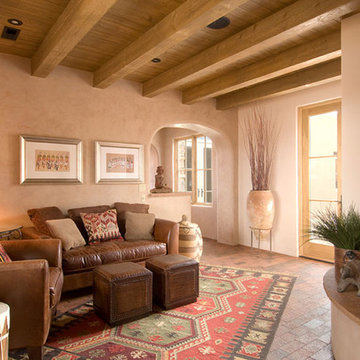
Ispirazione per un soggiorno american style di medie dimensioni e aperto con pavimento in mattoni, cornice del camino in cemento, sala formale, pareti beige, camino ad angolo, nessuna TV e pavimento marrone
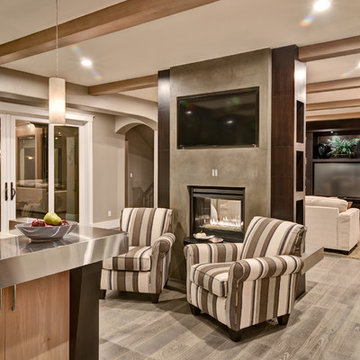
Ispirazione per un grande soggiorno design aperto con sala formale, pareti beige, pavimento in legno massello medio, camino bifacciale, cornice del camino in cemento e parete attrezzata
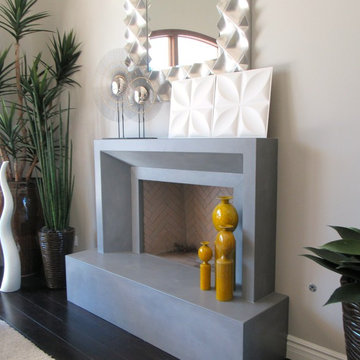
Immagine di un soggiorno minimal di medie dimensioni e chiuso con sala formale, pareti beige, parquet scuro, camino classico, cornice del camino in cemento, nessuna TV e pavimento marrone
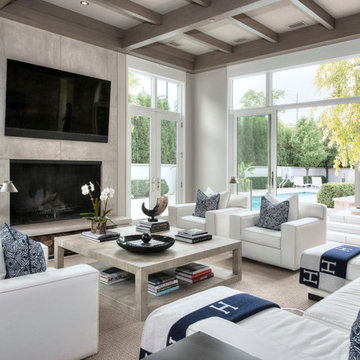
Esempio di un soggiorno contemporaneo di medie dimensioni e aperto con pareti beige, moquette, camino classico, cornice del camino in cemento, TV a parete e pavimento marrone
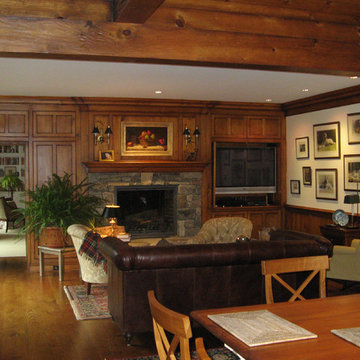
Idee per un grande soggiorno tradizionale chiuso con sala formale, pareti beige, moquette, camino classico e cornice del camino in cemento
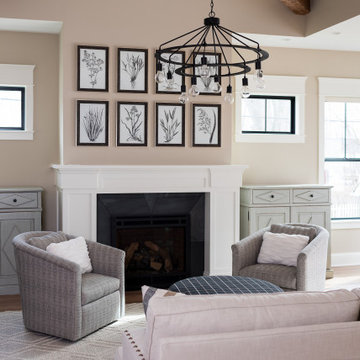
We redesigned the entire home, layout, and chose the furniture. The palette is neutral with black accents and an interplay of textures and patterns. We wanted to make the best use of the space and designed with functionality as a priority.
––– Project completed by Wendy Langston's Everything Home interior design firm, which serves Carmel, Zionsville, Fishers, Westfield, Noblesville, and Indianapolis.
For more about Everything Home, click here: https://everythinghomedesigns.com/
To learn more about this project, click here:
https://everythinghomedesigns.com/portfolio/zionsville-new-construction/
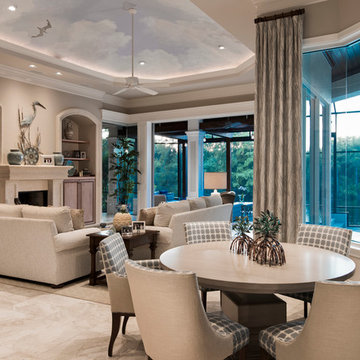
Amber Frederiksen Photography
Foto di un soggiorno tradizionale di medie dimensioni e aperto con pareti beige, pavimento in travertino, camino classico, cornice del camino in cemento e TV nascosta
Foto di un soggiorno tradizionale di medie dimensioni e aperto con pareti beige, pavimento in travertino, camino classico, cornice del camino in cemento e TV nascosta
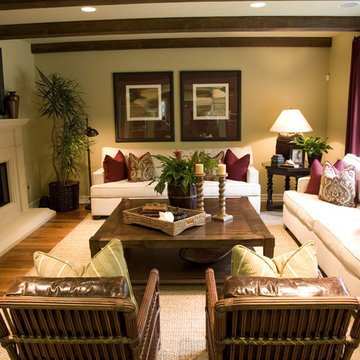
Foto di un soggiorno classico di medie dimensioni e chiuso con pareti beige, parquet chiaro, camino classico, cornice del camino in cemento e nessuna TV
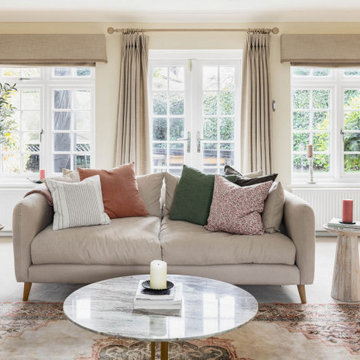
Idee per un grande soggiorno chiuso con sala formale, pareti beige, moquette, camino classico, cornice del camino in cemento, TV a parete e pavimento beige
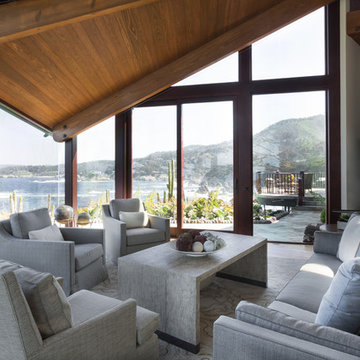
David Duncan Livingston
Foto di un ampio soggiorno minimalista aperto con sala formale, pareti beige, pavimento in legno massello medio, camino bifacciale e cornice del camino in cemento
Foto di un ampio soggiorno minimalista aperto con sala formale, pareti beige, pavimento in legno massello medio, camino bifacciale e cornice del camino in cemento

Ispirazione per un grande soggiorno stile americano aperto con sala formale, pareti beige, pavimento in mattoni, camino classico, cornice del camino in cemento, nessuna TV, pavimento marrone, travi a vista, soffitto a volta e soffitto in legno
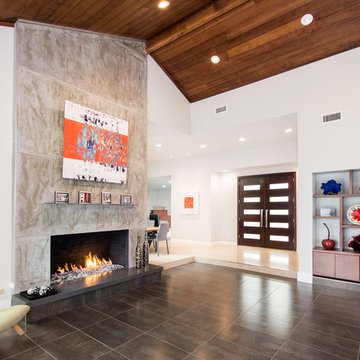
We gave this 1978 home a magnificent modern makeover that the homeowners love! Our designers were able to maintain the great architecture of this home but remove necessary walls, soffits and doors needed to open up the space.
In the living room, we opened up the bar by removing soffits and openings, to now seat 6. The original low brick hearth was replaced with a cool floating concrete hearth from floor to ceiling. The wall that once closed off the kitchen was demoed to 42" counter top height, so that it now opens up to the dining room and entry way. The coat closet opening that once opened up into the entry way was moved around the corner to open up in a less conspicuous place.
The secondary master suite used to have a small stand up shower and a tiny linen closet but now has a large double shower and a walk in closet, all while maintaining the space and sq. ft.in the bedroom. The powder bath off the entry was refinished, soffits removed and finished with a modern accent tile giving it an artistic modern touch
Design/Remodel by Hatfield Builders & Remodelers | Photography by Versatile Imaging
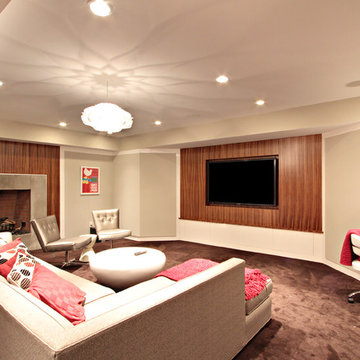
Idee per un soggiorno design con cornice del camino in cemento, camino classico, moquette, pareti beige e pavimento marrone

The client's favorite "post small children" color palette of sand, cream and celery sings in the key of "chic" in this cleverly done vaulted room. Dramatic chandelier and patterned rug keep the room feeling cozy, as do the green worsted wool custom draperies with tuxedo pleating.
David Van Scott

Classic II Fireplace Mantel
The Classic II mantel design has a shelf with a simple and clean linear quality and timeless appeal; this mantelpiece will complement most any decor.
Our fireplace mantels can also be installed inside or out. Perfect for outdoor living spaces
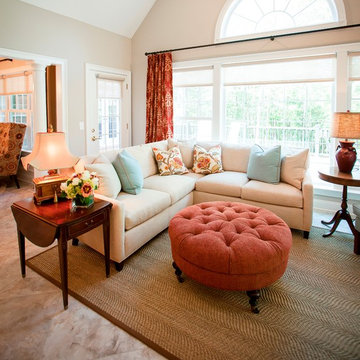
This living room has a beige sofa, colored and patterned throw pillows, glass dining table, wicker chairs, round ottoman, leaf-shaped ceiling fans, and colorful window treatments.
Project designed by Atlanta interior design firm, Nandina Home & Design. Their Sandy Springs home decor showroom and design studio also serve Midtown, Buckhead, and outside the perimeter.
For more about Nandina Home & Design, click here: https://nandinahome.com/
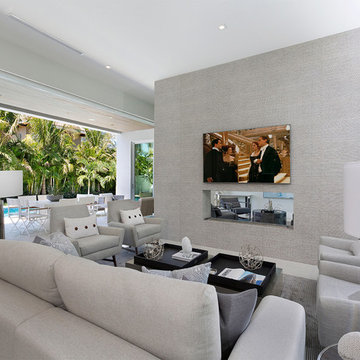
Living Room
Ispirazione per un soggiorno design di medie dimensioni e aperto con sala formale, pareti beige, pavimento in gres porcellanato, camino bifacciale, cornice del camino in cemento, TV a parete e pavimento beige
Ispirazione per un soggiorno design di medie dimensioni e aperto con sala formale, pareti beige, pavimento in gres porcellanato, camino bifacciale, cornice del camino in cemento, TV a parete e pavimento beige
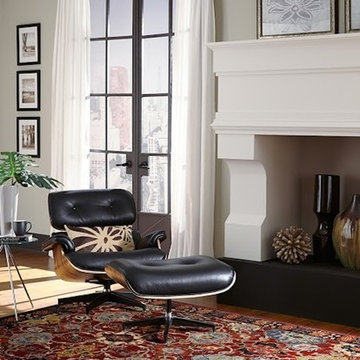
Kermans Flooring is one of the largest premier flooring stores in Indianapolis and is proud to offer flooring for every budget. Our grand showroom features wide selections of wood flooring, carpet, tile, resilient flooring and area rugs. We are conveniently located near Keystone Mall on the Northside of Indianapolis on 82nd Street.
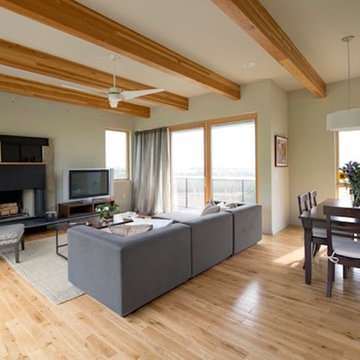
Ispirazione per un soggiorno scandinavo di medie dimensioni e aperto con pareti beige, parquet chiaro, camino classico, cornice del camino in cemento e TV autoportante
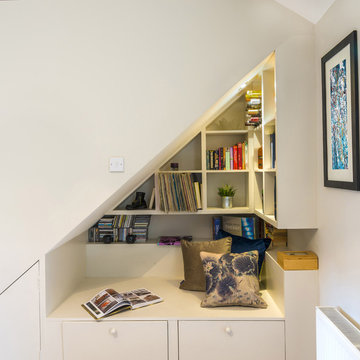
Reading Nook
Esempio di un soggiorno tradizionale di medie dimensioni e aperto con libreria, pareti beige, parquet chiaro, nessun camino, cornice del camino in cemento e TV autoportante
Esempio di un soggiorno tradizionale di medie dimensioni e aperto con libreria, pareti beige, parquet chiaro, nessun camino, cornice del camino in cemento e TV autoportante
Soggiorni con pareti beige e cornice del camino in cemento - Foto e idee per arredare
5