Soggiorni con pareti beige e camino lineare Ribbon - Foto e idee per arredare
Filtra anche per:
Budget
Ordina per:Popolari oggi
141 - 160 di 5.357 foto
1 di 3
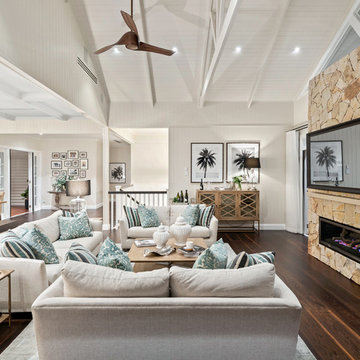
Idee per un grande soggiorno stile marinaro aperto con pareti beige, parquet scuro, cornice del camino in pietra, TV a parete, pavimento marrone e camino lineare Ribbon
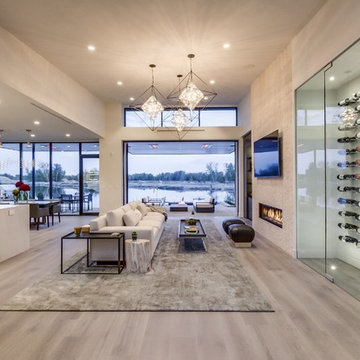
Using Vino Pins, the label-forward wine racking peg system, this smart wine cellar design showcases wines in a contemporary fashion that matches the home's decor.
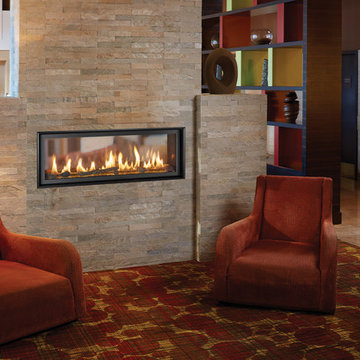
The 4415 HO See-Thru gas fireplace represents Fireplace X’s most transitional and modern linear gas fireplace yet – offering the best in home heating and style, but with double the fire view. This contemporary gas fireplace features a sleek, linear profile with a long row of dancing flames over a bed of glowing, under-lit crushed glass. The dynamic see-thru design gives you double the amount of fire viewing of this fireplace is perfect for serving as a stylish viewing window between two rooms, or provides a breathtaking display of fire to the center of large rooms and living spaces. The 4415 ST gas fireplace is also an impressive high output heater that features built-in fans which allow you to heat up to 2,100 square feet.
The 4415 See-Thru linear gas fireplace is truly the finest see-thru gas fireplace available, in all areas of construction, quality and safety features. This gas fireplace is built with superior craftsmanship to extremely high standards at our factory in Mukilteo, Washington. From the heavy duty welded 14-gauge steel fireplace body, to the durable welded frame surrounding the neoceramic glass, you can actually see the level of quality in our materials and workmanship. Installed over the high clarity glass is a nearly invisible 2015 ANSI-compliant safety screen.

Foto di un grande soggiorno eclettico aperto con TV a parete, pareti beige, pavimento in legno massello medio, camino lineare Ribbon, cornice del camino piastrellata e pavimento marrone
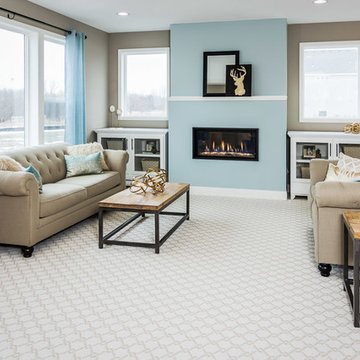
Key Land Homes
Spring 2017 Parade of Homes Twin Cities
Esempio di un soggiorno tradizionale chiuso con sala formale, pareti beige, moquette, camino lineare Ribbon, nessuna TV e pavimento multicolore
Esempio di un soggiorno tradizionale chiuso con sala formale, pareti beige, moquette, camino lineare Ribbon, nessuna TV e pavimento multicolore
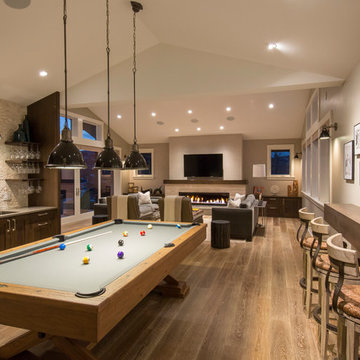
Modern billiard table made of rough hewn wood and charcoal felt illuminated by industrial style pendant lights.
Immagine di un ampio soggiorno chic chiuso con pareti beige, pavimento in legno massello medio, camino lineare Ribbon, cornice del camino in pietra e TV a parete
Immagine di un ampio soggiorno chic chiuso con pareti beige, pavimento in legno massello medio, camino lineare Ribbon, cornice del camino in pietra e TV a parete
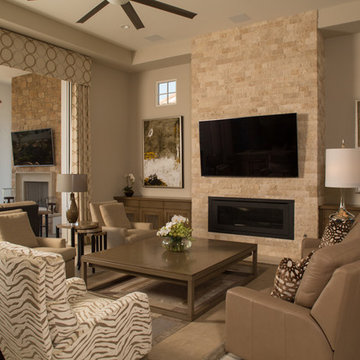
Photography: Ethan Kaminsky Productions
Idee per un soggiorno classico di medie dimensioni e chiuso con sala formale, pareti beige, parquet chiaro, camino lineare Ribbon, cornice del camino in pietra, TV a parete e pavimento marrone
Idee per un soggiorno classico di medie dimensioni e chiuso con sala formale, pareti beige, parquet chiaro, camino lineare Ribbon, cornice del camino in pietra, TV a parete e pavimento marrone
Ispirazione per un soggiorno mediterraneo aperto con pareti beige, pavimento in travertino, cornice del camino in pietra, TV a parete, camino lineare Ribbon, pavimento beige e soffitto ribassato
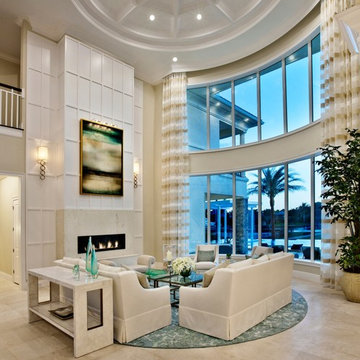
Esempio di un grande soggiorno tropicale aperto con sala formale, pareti beige, camino lineare Ribbon e pavimento in travertino
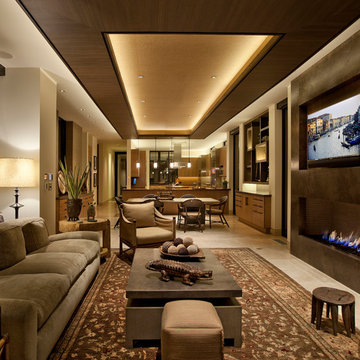
Studio Lux introduced the cove elements, designed to conceal LED strip lights viewed at shallow angles from great distances, and eliminating harsh shadows generally caused by light valences.
Photography by Jim Bartsch
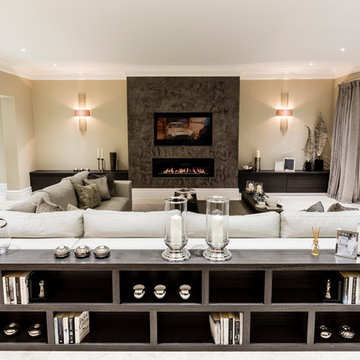
Luke Cartledge
Immagine di un soggiorno contemporaneo aperto con pareti beige, camino lineare Ribbon e TV a parete
Immagine di un soggiorno contemporaneo aperto con pareti beige, camino lineare Ribbon e TV a parete
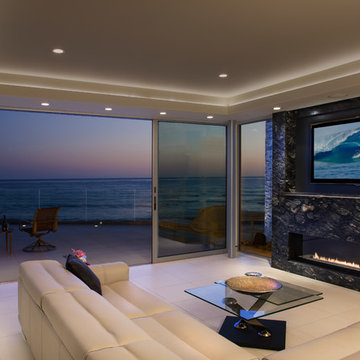
Marengo Morton Architects, Inc. in La Jolla, CA, specializes in Coastal Development Permits, Master Planning, Multi-Family, Residential, Commercial, Restaurant, Hospitality, Development, Code Violations, Forensics and Construction Management.
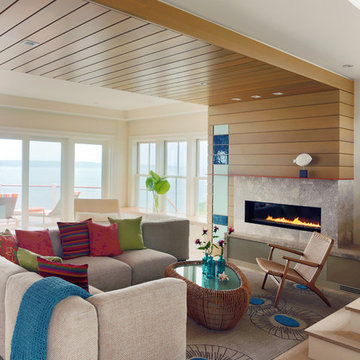
Eric Roth Photography
Idee per un soggiorno stile marino aperto con sala formale, pareti beige, parquet chiaro, camino lineare Ribbon e cornice del camino piastrellata
Idee per un soggiorno stile marino aperto con sala formale, pareti beige, parquet chiaro, camino lineare Ribbon e cornice del camino piastrellata
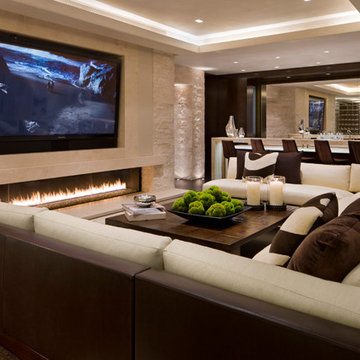
Entertainment is the name of the game in this living room, which features a room-length bar, 3-sided sectional sofa, built-in media wall, and a statement-making custom gas linear fireplace.
(Photo credit: Marlow Photography)
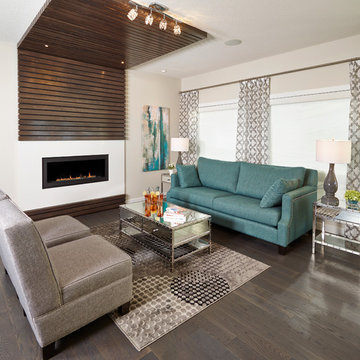
Immagine di un soggiorno minimal aperto con pareti beige, parquet scuro e camino lineare Ribbon

These homeowners like to entertain and wanted their kitchen and dining room to become one larger open space. To achieve that feel, an 8-foot-high wall that closed off the dining room from the kitchen was removed. By designing the layout in a large “L” shape and adding an island, the room now functions quite well for informal entertaining.
There are two focal points of this new space – the kitchen island and the contemporary style fireplace. Granite, wood, stainless steel and glass are combined to make the two-tiered island into a piece of art and the dimensional fireplace façade adds interest to the soft seating area.
A unique wine cabinet was designed to show off their large wine collection. Stainless steel tip-up doors in the wall cabinets tie into the finish of the new appliances and asymmetrical legs on the island. A large screen TV that can be viewed from both the soft seating area, as well as the kitchen island was a must for these sports fans.
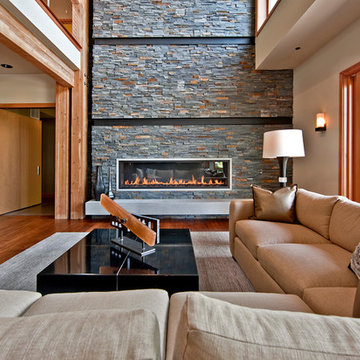
Idee per un ampio soggiorno design con cornice del camino in pietra, pareti beige, pavimento in legno massello medio e camino lineare Ribbon

Adding a level of organic nature to his work, C.P. Drewett used wood to calm the architecture down on this contemporary house and make it more elegant. A wood ceiling and custom furnishings with walnut bases and tapered legs suit the muted tones of the living room.
Project Details // Straight Edge
Phoenix, Arizona
Architecture: Drewett Works
Builder: Sonora West Development
Interior design: Laura Kehoe
Landscape architecture: Sonoran Landesign
Photographer: Laura Moss
https://www.drewettworks.com/straight-edge/
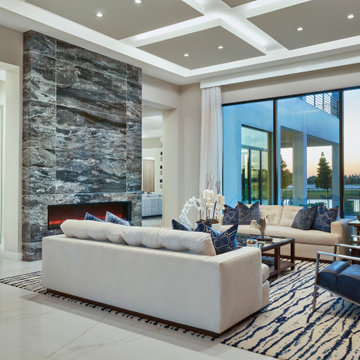
Photo Credit: Brantley Photography
Foto di un soggiorno design con sala formale, pareti beige, camino lineare Ribbon, cornice del camino piastrellata, nessuna TV, pavimento beige e soffitto ribassato
Foto di un soggiorno design con sala formale, pareti beige, camino lineare Ribbon, cornice del camino piastrellata, nessuna TV, pavimento beige e soffitto ribassato
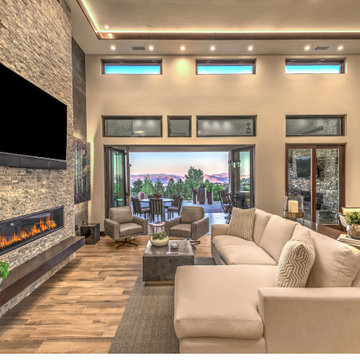
Great Room
Foto di un grande soggiorno design aperto con pareti beige, pavimento con piastrelle in ceramica, camino lineare Ribbon, cornice del camino in pietra, TV a parete e soffitto ribassato
Foto di un grande soggiorno design aperto con pareti beige, pavimento con piastrelle in ceramica, camino lineare Ribbon, cornice del camino in pietra, TV a parete e soffitto ribassato
Soggiorni con pareti beige e camino lineare Ribbon - Foto e idee per arredare
8