Soggiorni con pareti beige e camino lineare Ribbon - Foto e idee per arredare
Filtra anche per:
Budget
Ordina per:Popolari oggi
101 - 120 di 5.357 foto
1 di 3
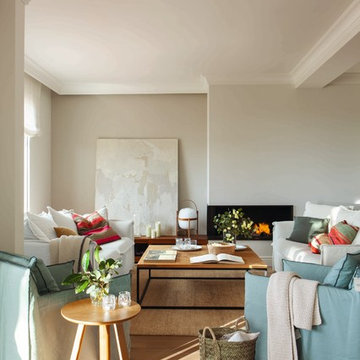
Proyecto realizado por Meritxell Ribé - The Room Studio
Construcción: The Room Work
Fotografías: Mauricio Fuertes
Idee per un soggiorno nordico di medie dimensioni e aperto con sala formale, pareti beige, pavimento in legno massello medio, camino lineare Ribbon e nessuna TV
Idee per un soggiorno nordico di medie dimensioni e aperto con sala formale, pareti beige, pavimento in legno massello medio, camino lineare Ribbon e nessuna TV
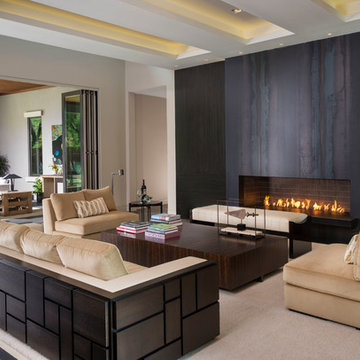
Idee per un grande soggiorno minimal aperto con sala formale, camino lineare Ribbon, pareti beige, pavimento in gres porcellanato e pavimento grigio
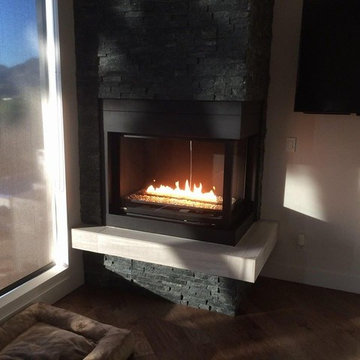
Idee per un soggiorno design di medie dimensioni e aperto con pareti beige, pavimento in legno massello medio, camino lineare Ribbon, cornice del camino in pietra e TV a parete
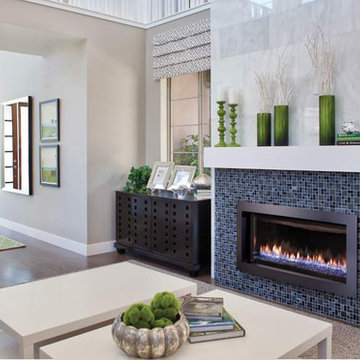
Ispirazione per un soggiorno chic di medie dimensioni e stile loft con sala formale, pareti beige, pavimento in legno massello medio, camino lineare Ribbon, cornice del camino piastrellata, nessuna TV e pavimento marrone
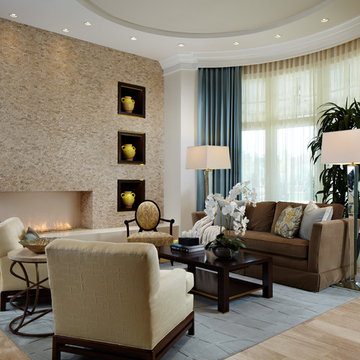
Marc Rutenberg Homes
Immagine di un soggiorno classico di medie dimensioni con sala formale, camino lineare Ribbon, cornice del camino in pietra, pareti beige e parquet chiaro
Immagine di un soggiorno classico di medie dimensioni con sala formale, camino lineare Ribbon, cornice del camino in pietra, pareti beige e parquet chiaro

You know by now we love designing in Bend, and Caldera Springs just feels like home! This project, (a collaboration with Olsen Bros. Construction and Heidi Byrnes Design) is the “forever home” for a couple relocating from Lake Oswego. Soaring wood ceilings, open living spaces and ample bedroom suites informed the client’s classic/modern finish choices.
The furnishings aesthetic began with fabric to inspire pattern and color, and the story for each room unfolded from there. The great room is dressed in deep green, rust and cream, reflecting the natural palette outside every door and window. A pair of plush sofas large enough to nap on, swivel chairs to take in the view, and unique leather ottomans to tuck in where needed, invite lounging and conversation.
The primary and back guest suites offer the most incredible window seats for cozying up with your favorite book. Layered with custom cushions and a pile of pillows, they’re the best seat in the house.
Exciting wallpaper selections for each bathroom provided playful focal walls, from the deep green vinyl grass cloth in the primary bath, to a forest of sparkling tree lines in the powder bath. Amazing how wallpaper can define the personality of a space!
This home is full of color, yet minimal in the “extras” and easy to maintain. It’s always refreshing for us to return to a home we dressed months ago and have it look just like we left it! We know it will provide a warm welcome for the owners and their guests for years to come!
Photography by Chris Murray Productions
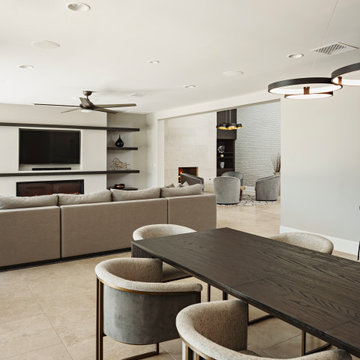
Foto di un grande soggiorno minimalista aperto con sala formale, pareti beige, pavimento in travertino, camino lineare Ribbon, cornice del camino piastrellata, TV a parete e pavimento beige
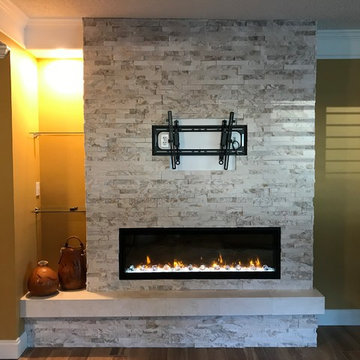
Dimplex 60" Ignite Linear Electric Fireplace with hearth and ledgestone cladding
Foto di un soggiorno contemporaneo di medie dimensioni con pareti beige, pavimento in legno massello medio, camino lineare Ribbon, cornice del camino in pietra e TV a parete
Foto di un soggiorno contemporaneo di medie dimensioni con pareti beige, pavimento in legno massello medio, camino lineare Ribbon, cornice del camino in pietra e TV a parete

Matthew Niemann Photography
www.matthewniemann.com
Esempio di un soggiorno country con pareti beige, pavimento in legno massello medio, camino lineare Ribbon, cornice del camino piastrellata, parete attrezzata e tappeto
Esempio di un soggiorno country con pareti beige, pavimento in legno massello medio, camino lineare Ribbon, cornice del camino piastrellata, parete attrezzata e tappeto
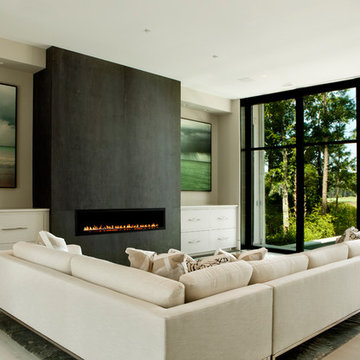
Idee per un soggiorno contemporaneo con pareti beige, pavimento in legno verniciato, camino lineare Ribbon e pavimento bianco
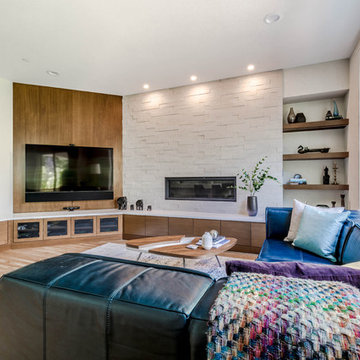
This is by far everybody’s favorite space. The kitchen is definitely the heart of the home where the dinner is getting ready, the homework is done, and in the family room the whole family can relax in front of the fireplace, while watching TV, listening to music, or playing video games. Whites with warm walnuts, light marble, and splashes of color are the key features in this modern family headquarters.
The kitchen was meticulously designed to accommodate storage for numerous kitchen gadgets, cookware, and dinnerware that the family owned. Behind these simple and clean contemporary kitchen cabinet doors, there are multiple ergonomic and functional features that make this kitchen a modern chef’s dream

Neutral electric and limestone linear fireplace in the mansions living room.
Immagine di un ampio soggiorno chic aperto con pareti beige, pavimento in travertino, camino lineare Ribbon, cornice del camino piastrellata, TV a parete e pavimento multicolore
Immagine di un ampio soggiorno chic aperto con pareti beige, pavimento in travertino, camino lineare Ribbon, cornice del camino piastrellata, TV a parete e pavimento multicolore
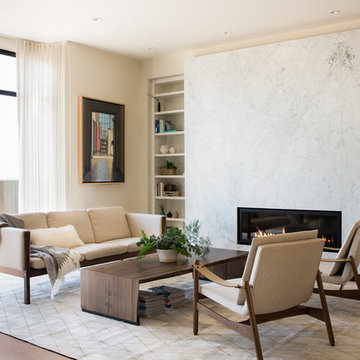
Photo by Thomas Kuoh.
Esempio di un soggiorno contemporaneo di medie dimensioni e aperto con sala formale, pareti beige, parquet chiaro, camino lineare Ribbon, cornice del camino in pietra e nessuna TV
Esempio di un soggiorno contemporaneo di medie dimensioni e aperto con sala formale, pareti beige, parquet chiaro, camino lineare Ribbon, cornice del camino in pietra e nessuna TV
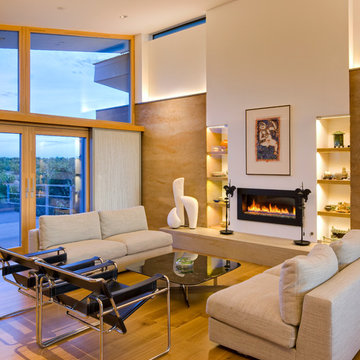
Zola Thermo Clad windows and doors.
Immagine di un grande soggiorno stile americano chiuso con sala formale, pareti beige, parquet chiaro, camino lineare Ribbon, cornice del camino in intonaco, nessuna TV e pavimento beige
Immagine di un grande soggiorno stile americano chiuso con sala formale, pareti beige, parquet chiaro, camino lineare Ribbon, cornice del camino in intonaco, nessuna TV e pavimento beige
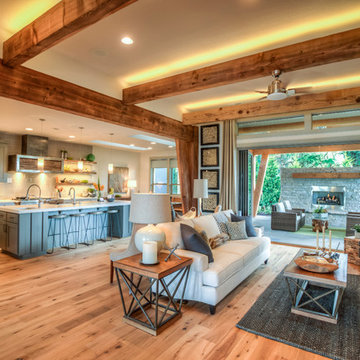
Arrow Timber Framing
9726 NE 302nd St, Battle Ground, WA 98604
(360) 687-1868
Web Site: https://www.arrowtimber.com
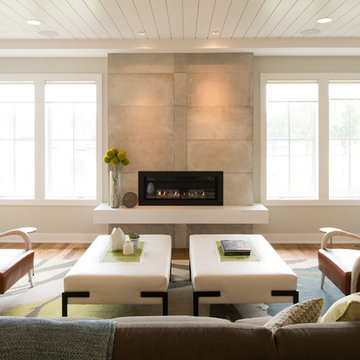
Esempio di un soggiorno design con sala formale, pareti beige, parquet chiaro e camino lineare Ribbon

Immagine di un soggiorno minimal di medie dimensioni e aperto con sala giochi, pareti beige, pavimento con piastrelle in ceramica, camino lineare Ribbon, cornice del camino in cemento, TV a parete e pavimento beige
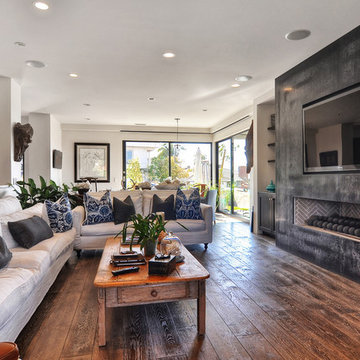
Foto di un soggiorno costiero aperto e di medie dimensioni con pareti beige, parquet scuro, camino lineare Ribbon, parete attrezzata e pavimento marrone

Ispirazione per un ampio soggiorno moderno aperto con pareti beige, parquet chiaro, camino lineare Ribbon, cornice del camino in intonaco, parete attrezzata e pavimento marrone

Foto di un soggiorno design con pareti beige, pavimento in legno massello medio, camino lineare Ribbon, cornice del camino in mattoni, TV a parete, pavimento marrone e pareti in mattoni
Soggiorni con pareti beige e camino lineare Ribbon - Foto e idee per arredare
6