Soggiorni con pareti beige e camino bifacciale - Foto e idee per arredare
Filtra anche per:
Budget
Ordina per:Popolari oggi
121 - 140 di 3.440 foto
1 di 3
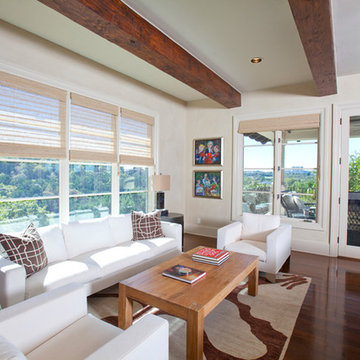
Photographed by: Julie Soefer Photography
Immagine di un grande soggiorno mediterraneo aperto con pareti beige, parquet scuro, camino bifacciale, cornice del camino in pietra e parete attrezzata
Immagine di un grande soggiorno mediterraneo aperto con pareti beige, parquet scuro, camino bifacciale, cornice del camino in pietra e parete attrezzata
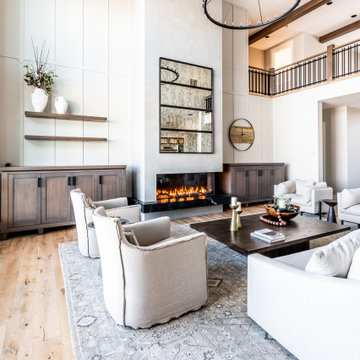
Foto di un grande soggiorno tradizionale aperto con pareti beige, parquet chiaro, camino bifacciale, pavimento beige e soffitto in perlinato
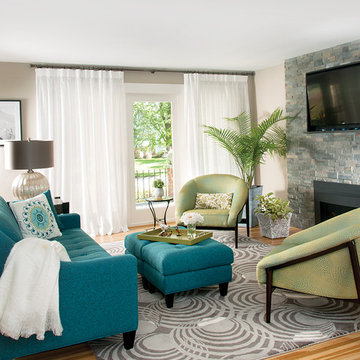
This project was a part of a complete home makeover.
Immagine di un piccolo soggiorno contemporaneo aperto con pareti beige, parquet chiaro, camino bifacciale, cornice del camino in pietra e TV a parete
Immagine di un piccolo soggiorno contemporaneo aperto con pareti beige, parquet chiaro, camino bifacciale, cornice del camino in pietra e TV a parete
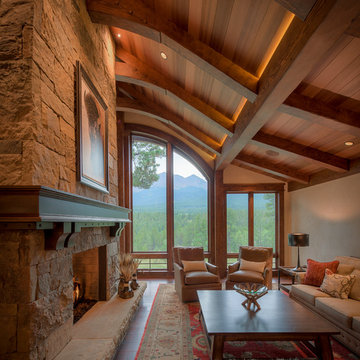
Esempio di un grande soggiorno stile rurale aperto con pareti beige, parquet scuro, camino bifacciale, cornice del camino in pietra e pavimento marrone
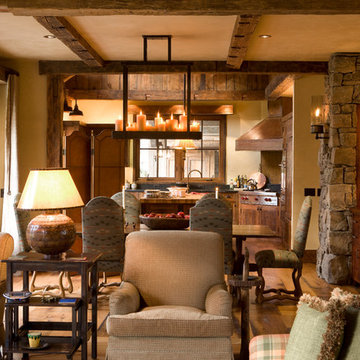
Immagine di un soggiorno stile rurale di medie dimensioni e aperto con pareti beige, parquet chiaro, camino bifacciale e cornice del camino in pietra

Most traditional older homes are set up with a dark, closed off kitchen, which is what this kitchen used to be. It had potential and we came in to open its doors to the family room to allow for seating, reconfigured the kitchen cabinetry, and also refinished and refaced the cabinetry. Some of the finishes include Taj Mahal Quartzite, White Dove finish on cabinetry, shaker style doors and doors with a bead, subway backsplash, and shiplap fireplace.
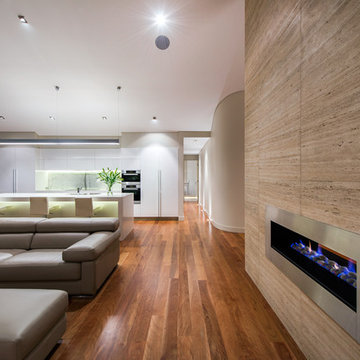
A beautiful two-sided fire place adds warmth to this spacious living room. The kitchen behind offers generous storage and an impressive stone breakfast bar.
Photographed by Stephen Nicholls
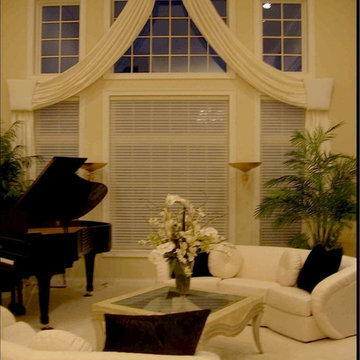
This homeowner asked me to create elegance and intimacy in this large cathedral space. We love the calm layers of white and vanilla combined with beautiful black baby grand piano. Matching acrylic torchieres and palm trees add the perfect finishing touch.
Design and photo by Connie Tschantz

Alise O'Brien Photography
Idee per un grande soggiorno stile marinaro aperto con angolo bar, pareti beige, pavimento in legno massello medio, camino bifacciale, cornice del camino in mattoni e parete attrezzata
Idee per un grande soggiorno stile marinaro aperto con angolo bar, pareti beige, pavimento in legno massello medio, camino bifacciale, cornice del camino in mattoni e parete attrezzata
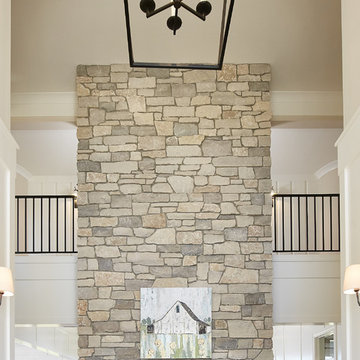
Photographer: Ashley Avila Photography
Builder: Colonial Builders - Tim Schollart
Interior Designer: Laura Davidson
This large estate house was carefully crafted to compliment the rolling hillsides of the Midwest. Horizontal board & batten facades are sheltered by long runs of hipped roofs and are divided down the middle by the homes singular gabled wall. At the foyer, this gable takes the form of a classic three-part archway.
Going through the archway and into the interior, reveals a stunning see-through fireplace surround with raised natural stone hearth and rustic mantel beams. Subtle earth-toned wall colors, white trim, and natural wood floors serve as a perfect canvas to showcase patterned upholstery, black hardware, and colorful paintings. The kitchen and dining room occupies the space to the left of the foyer and living room and is connected to two garages through a more secluded mudroom and half bath. Off to the rear and adjacent to the kitchen is a screened porch that features a stone fireplace and stunning sunset views.
Occupying the space to the right of the living room and foyer is an understated master suite and spacious study featuring custom cabinets with diagonal bracing. The master bedroom’s en suite has a herringbone patterned marble floor, crisp white custom vanities, and access to a his and hers dressing area.
The four upstairs bedrooms are divided into pairs on either side of the living room balcony. Downstairs, the terraced landscaping exposes the family room and refreshment area to stunning views of the rear yard. The two remaining bedrooms in the lower level each have access to an en suite bathroom.
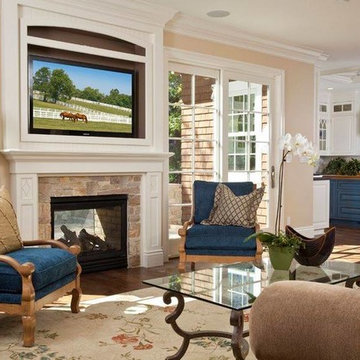
Esempio di un grande soggiorno chic aperto con pareti beige, pavimento in legno massello medio, camino bifacciale, cornice del camino in pietra, TV a parete e pavimento marrone

A light-filled living room with open gabled ceilings.
Photography by Travis Petersen.
Esempio di un grande soggiorno minimal aperto con pareti beige, camino bifacciale, sala formale, parquet scuro e pavimento marrone
Esempio di un grande soggiorno minimal aperto con pareti beige, camino bifacciale, sala formale, parquet scuro e pavimento marrone
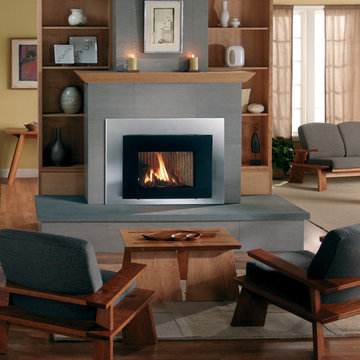
Inserts are engineered to fit into existing wood-burning fireplace openings and vent through existing chimney systems. Most fireplace inserts are at least 80% efficient, with some almost 99%. One of the more attractive characteristic of a gas fireplace insert is its ability to turn on instantly. Shown here are just a few of the manufacturers and styles of gas fireplace inserts Okell's Fireplace carries.
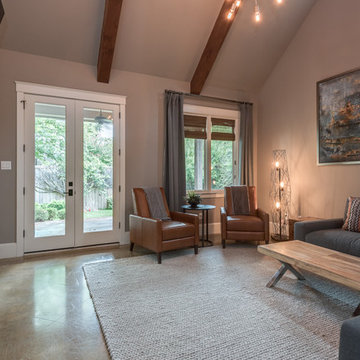
Modern recliners in a gorgeous brandy color create a great seating area in this warm and welcoming family room. The large scale oil painting compliments all of the colors in the space and aids in balancing the large stone fireplace wall. Photo Credit Mod Town Realty
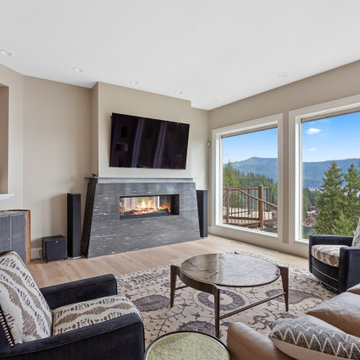
Replaced windows with large full glass. , update lighting, new white oak floors, new fireplace
Ispirazione per un soggiorno contemporaneo di medie dimensioni e chiuso con pareti beige, parquet chiaro, camino bifacciale, cornice del camino in pietra, TV a parete e pavimento beige
Ispirazione per un soggiorno contemporaneo di medie dimensioni e chiuso con pareti beige, parquet chiaro, camino bifacciale, cornice del camino in pietra, TV a parete e pavimento beige
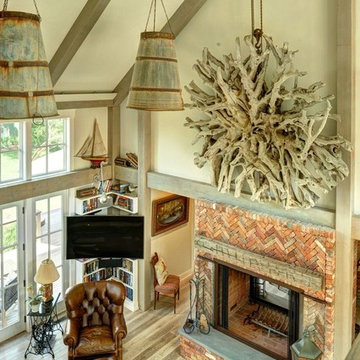
Living Room Fireplace
Chris Foster Photography
Immagine di un grande soggiorno country aperto con pareti beige, parquet chiaro, camino bifacciale, cornice del camino in mattoni e TV a parete
Immagine di un grande soggiorno country aperto con pareti beige, parquet chiaro, camino bifacciale, cornice del camino in mattoni e TV a parete
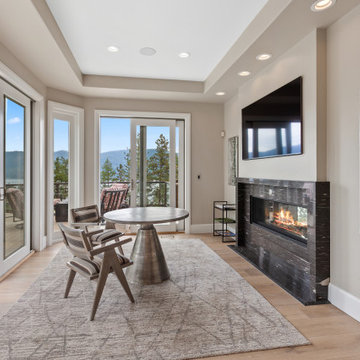
Replaced windows with large full glass. , update lighting, new white oak floors, new fireplace
Foto di un soggiorno contemporaneo di medie dimensioni e chiuso con pareti beige, parquet chiaro, camino bifacciale, cornice del camino in pietra, TV a parete e pavimento beige
Foto di un soggiorno contemporaneo di medie dimensioni e chiuso con pareti beige, parquet chiaro, camino bifacciale, cornice del camino in pietra, TV a parete e pavimento beige
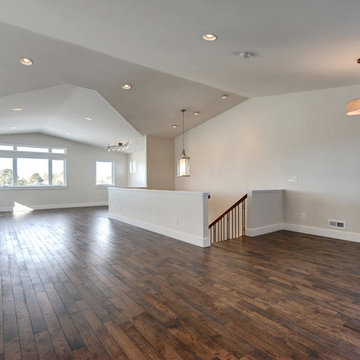
New residential project completed in Parker, Colorado in early 2016 This project is well sited to take advantage of tremendous views to the west of the Rampart Range and Pikes Peak. A contemporary home with a touch of craftsman styling incorporating a Wrap Around porch along the Southwest corner of the house.
Photographer: Nathan Strauch at Hot Shot Pros
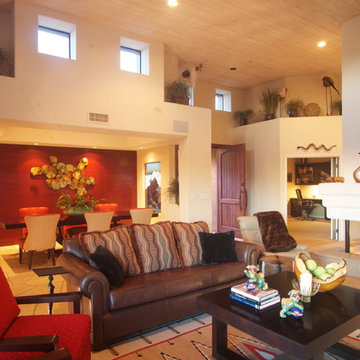
The clients collection of Native American art and artifacts was the driving force for this home. Contemporary furnishings and decor blend seamlessly with the owners collection of contemporary southwestern art.
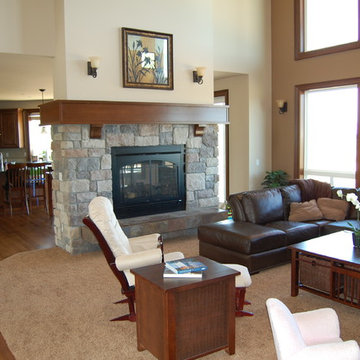
Esempio di un soggiorno stile americano aperto con pareti beige, moquette, camino bifacciale e cornice del camino in pietra
Soggiorni con pareti beige e camino bifacciale - Foto e idee per arredare
7