Soggiorni con pareti arancioni - Foto e idee per arredare
Filtra anche per:
Budget
Ordina per:Popolari oggi
21 - 40 di 477 foto
1 di 3
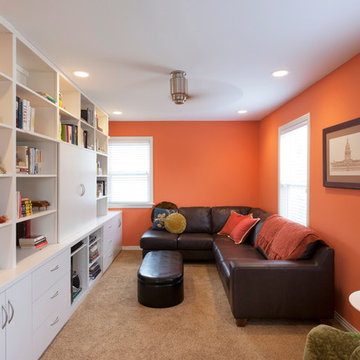
A new media room was created from the former kitchen area. Built-in shelving houses the media equipment.
Photo by Whit Preston.
Foto di un piccolo soggiorno chic chiuso con pareti arancioni, TV nascosta e moquette
Foto di un piccolo soggiorno chic chiuso con pareti arancioni, TV nascosta e moquette
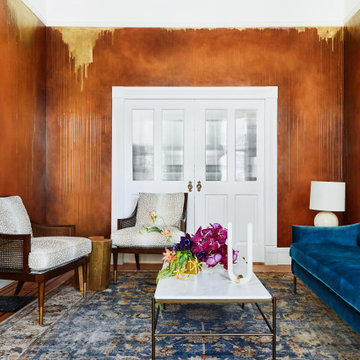
Ispirazione per un soggiorno bohémian di medie dimensioni e chiuso con sala formale, pareti arancioni, pavimento in legno massello medio, nessun camino e nessuna TV
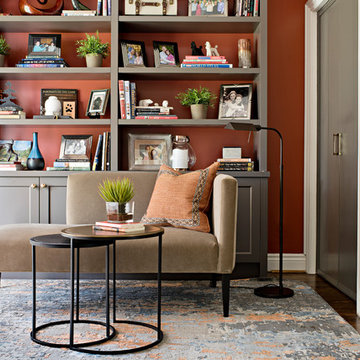
Mike Chajecki
Immagine di un piccolo soggiorno tradizionale chiuso con libreria, pareti arancioni, parquet scuro, nessun camino, nessuna TV e pavimento marrone
Immagine di un piccolo soggiorno tradizionale chiuso con libreria, pareti arancioni, parquet scuro, nessun camino, nessuna TV e pavimento marrone
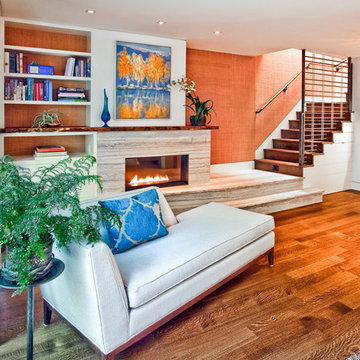
Working with a long time resident, creating a unified look out of the varied styles found in the space while increasing the size of the home was the goal of this project.
Both of the home’s bathrooms were renovated to further the contemporary style of the space, adding elements of color as well as modern bathroom fixtures. Further additions to the master bathroom include a frameless glass door enclosure, green wall tiles, and a stone bar countertop with wall-mounted faucets.
The guest bathroom uses a more minimalistic design style, employing a white color scheme, free standing sink and a modern enclosed glass shower.
The kitchen maintains a traditional style with custom white kitchen cabinets, a Carrera marble countertop, banquet seats and a table with blue accent walls that add a splash of color to the space.
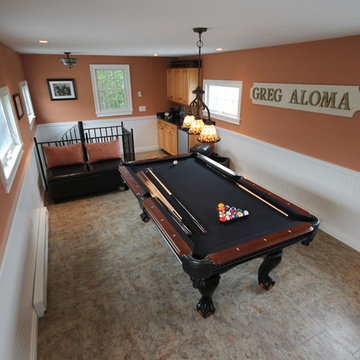
"Man Cave" game room above garage. Luxury vinyl floor that is durable and easy to maintain. Spiral stair case has complimentary wool stair treads.
Idee per un soggiorno chic di medie dimensioni e chiuso con pavimento in vinile, sala giochi, pareti arancioni, nessun camino e TV a parete
Idee per un soggiorno chic di medie dimensioni e chiuso con pavimento in vinile, sala giochi, pareti arancioni, nessun camino e TV a parete

Foster Associates Architects
Foto di un ampio soggiorno contemporaneo aperto con pareti arancioni, pavimento in ardesia, camino classico, cornice del camino in pietra, pavimento marrone, sala formale e nessuna TV
Foto di un ampio soggiorno contemporaneo aperto con pareti arancioni, pavimento in ardesia, camino classico, cornice del camino in pietra, pavimento marrone, sala formale e nessuna TV
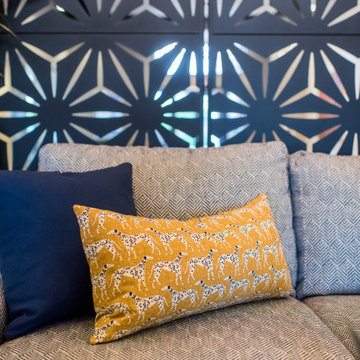
An eclectic furnishing vignette at the Indiana Design Center — it showcases a bright-orange, printed chair; a comfortable, grey sofa with colorful, printed cushions; a rattan table; and a sleek, metal backdrop.
Project completed by Wendy Langston's Everything Home interior design firm, which serves Carmel, Zionsville, Fishers, Westfield, Noblesville, and Indianapolis.
For more about Everything Home, click here: https://everythinghomedesigns.com/
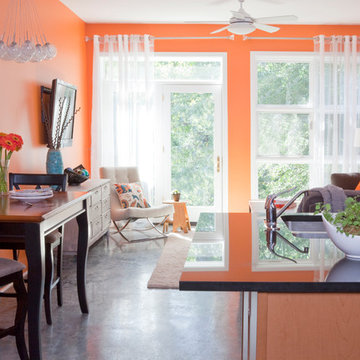
Christina Wedge Photography
Immagine di un soggiorno eclettico di medie dimensioni e aperto con pavimento in cemento, nessun camino, TV a parete, pavimento grigio e pareti arancioni
Immagine di un soggiorno eclettico di medie dimensioni e aperto con pavimento in cemento, nessun camino, TV a parete, pavimento grigio e pareti arancioni
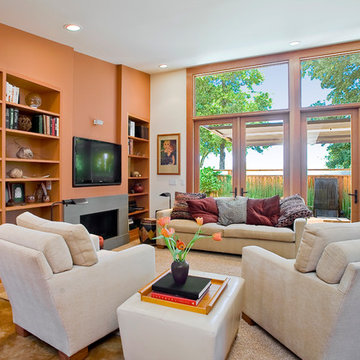
After
Photo: Anthony Dimaano
Ispirazione per un piccolo soggiorno contemporaneo aperto con pareti arancioni, pavimento in cemento, camino lineare Ribbon, cornice del camino in cemento e TV a parete
Ispirazione per un piccolo soggiorno contemporaneo aperto con pareti arancioni, pavimento in cemento, camino lineare Ribbon, cornice del camino in cemento e TV a parete
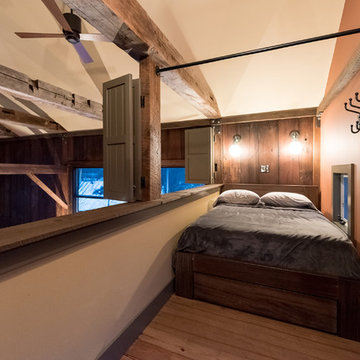
The interior of the barn has space for eating, sitting, playing pool, and playing piano. A ladder leads to a sleeping loft.
Ispirazione per un soggiorno chic di medie dimensioni e stile loft con sala della musica, pareti arancioni, pavimento in legno massello medio, nessun camino, nessuna TV e pavimento marrone
Ispirazione per un soggiorno chic di medie dimensioni e stile loft con sala della musica, pareti arancioni, pavimento in legno massello medio, nessun camino, nessuna TV e pavimento marrone
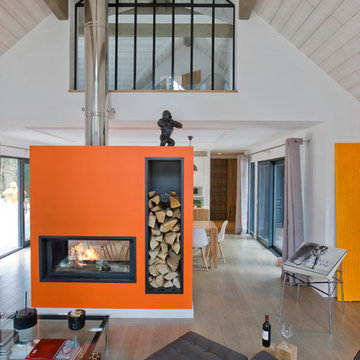
Brandajs
Ispirazione per un soggiorno contemporaneo aperto e di medie dimensioni con pareti arancioni, pavimento in legno massello medio, camino bifacciale e nessuna TV
Ispirazione per un soggiorno contemporaneo aperto e di medie dimensioni con pareti arancioni, pavimento in legno massello medio, camino bifacciale e nessuna TV
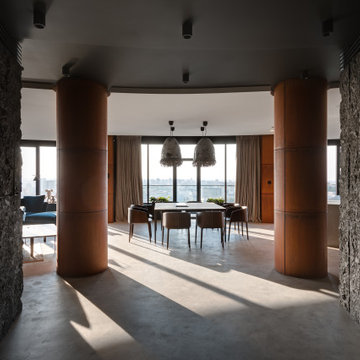
Dive into the epitome of urban luxury where the fusion of textured stone walls and sleek cylindrical columns crafts a modern sanctuary. Bathed in natural light, the inviting space boasts an intimate dining area framed by floor-to-ceiling windows that unveil an expansive cityscape. Plush seating and avant-garde lighting elements echo the finesse of a refined aesthetic that captures both comfort and elegance.
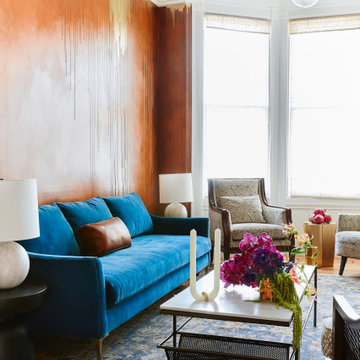
Idee per un soggiorno boho chic di medie dimensioni e chiuso con sala formale, pareti arancioni, pavimento in legno massello medio, nessun camino e nessuna TV
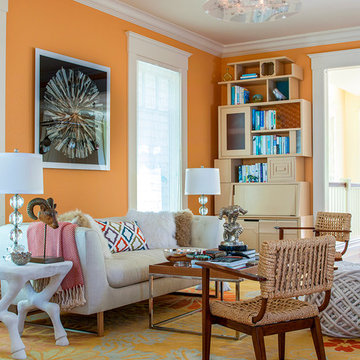
Immagine di un soggiorno classico di medie dimensioni con pareti arancioni, nessun camino, nessuna TV e moquette
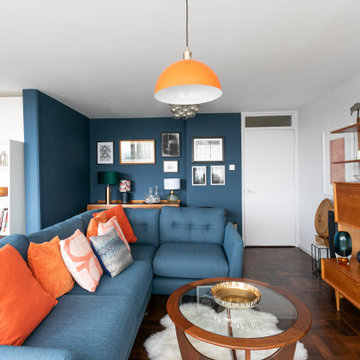
we completely revised this space. everything was ripped out from tiles to windows to floor to heating. we helped the client by setting up and overseeing this process, and by adding ideas to his vision to really complete the spaces for him. the results were pretty perfect.
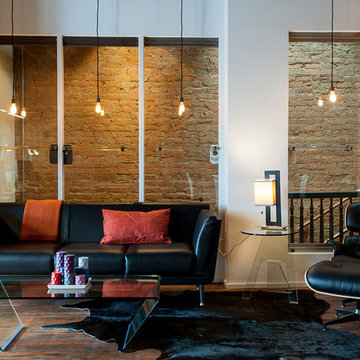
Eames lounge chair and herman miller sofa combined with contemporary glass tables are combined for the perfect balance of old and new in this historic space. The glass 'windows' are the building's original storefront doors repurposed.

Working with a long time resident, creating a unified look out of the varied styles found in the space while increasing the size of the home was the goal of this project.
Both of the home’s bathrooms were renovated to further the contemporary style of the space, adding elements of color as well as modern bathroom fixtures. Further additions to the master bathroom include a frameless glass door enclosure, green wall tiles, and a stone bar countertop with wall-mounted faucets.
The guest bathroom uses a more minimalistic design style, employing a white color scheme, free standing sink and a modern enclosed glass shower.
The kitchen maintains a traditional style with custom white kitchen cabinets, a Carrera marble countertop, banquet seats and a table with blue accent walls that add a splash of color to the space.
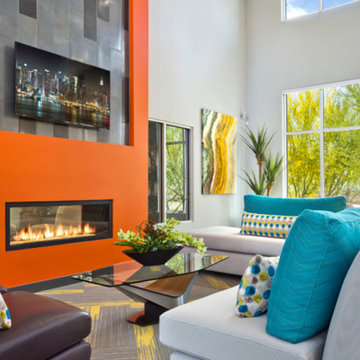
Contemporary yet warm, this cozy seating group centered around a see-thru fireplace is the perfect space to relax and unwind.
Foto di un soggiorno moderno di medie dimensioni e aperto con pareti arancioni, moquette, camino bifacciale, cornice del camino in intonaco, TV a parete e pavimento grigio
Foto di un soggiorno moderno di medie dimensioni e aperto con pareti arancioni, moquette, camino bifacciale, cornice del camino in intonaco, TV a parete e pavimento grigio
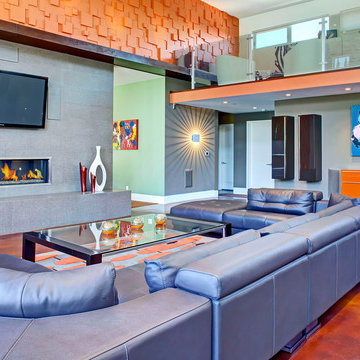
Idee per un soggiorno minimal di medie dimensioni e aperto con sala formale, pareti arancioni, camino lineare Ribbon, cornice del camino piastrellata e TV a parete
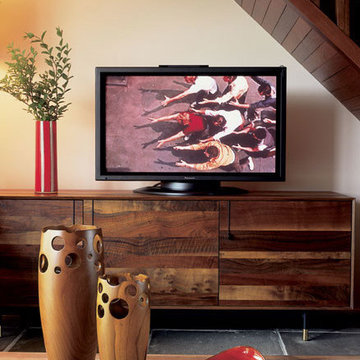
A modern family room with vivid reds and oranges is balanced with rich woodwork. The unique room dividers bring warmth to slate tile floors and stairs.
Project completed by New York interior design firm Betty Wasserman Art & Interiors, which serves New York City, as well as across the tri-state area and in The Hamptons.
For more about Betty Wasserman, click here: https://www.bettywasserman.com/
To learn more about this project, click here: https://www.bettywasserman.com/spaces/bridgehampton-modern/
Soggiorni con pareti arancioni - Foto e idee per arredare
2