Soggiorni con pareti arancioni - Foto e idee per arredare
Filtra anche per:
Budget
Ordina per:Popolari oggi
161 - 180 di 477 foto
1 di 3
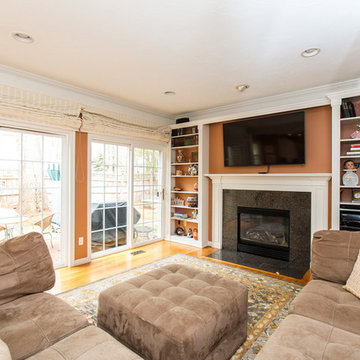
Exceptional Colonial with expansive floor plan is the epitome of style and function. Detailed appointments throughout include wainscoting, crown moldings, tray ceilings, window seats, recessed lighting, and built-in cabinetry. The formal living room and dining rooms provide perfect entertaining flow. The updated kitchen sparkles with granite counter tops and stainless steel appliances and opens to a family room with a fireplace. This spacious living area spills out onto a patio with awning. Work from home in the impressive first floor private home office with separate entrance and handsome built-ins or create a one-of-a-kind in-law suite or exercise studio. The second floor offers four bedrooms including a master suite with a large walk-in closet and beautiful bath. Convenient second floor laundry. Detail continues to the recently finished lower level with half bath and plenty of room for media, game area and play. Close proximity to town pool, soccer fields and playgrounds.
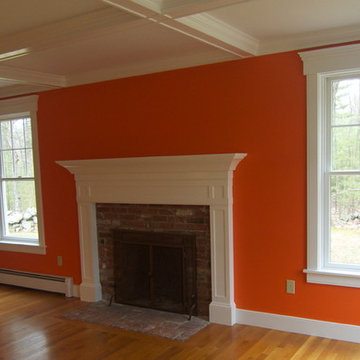
Photo Credits to Alpha Painting
Ispirazione per un piccolo soggiorno classico chiuso con pareti arancioni, parquet chiaro, camino classico, sala formale, cornice del camino in mattoni, nessuna TV e pavimento beige
Ispirazione per un piccolo soggiorno classico chiuso con pareti arancioni, parquet chiaro, camino classico, sala formale, cornice del camino in mattoni, nessuna TV e pavimento beige
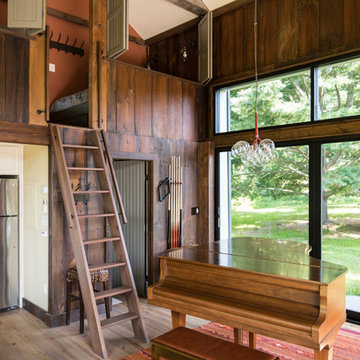
The sliding doors open up to a lawn where people can sit and enjoy piano performances.
Photo by Daniel Contelmo Jr.
Ispirazione per un soggiorno tradizionale di medie dimensioni e stile loft con sala della musica, pareti arancioni, pavimento in legno massello medio, nessun camino, nessuna TV e pavimento marrone
Ispirazione per un soggiorno tradizionale di medie dimensioni e stile loft con sala della musica, pareti arancioni, pavimento in legno massello medio, nessun camino, nessuna TV e pavimento marrone
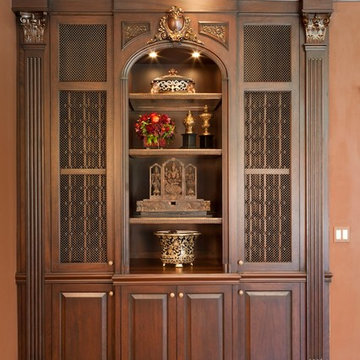
Photo: © wlkitchenandhome.com / Julian Buitrago
Esempio di un grande soggiorno classico aperto con pareti arancioni, pavimento in laminato e pavimento giallo
Esempio di un grande soggiorno classico aperto con pareti arancioni, pavimento in laminato e pavimento giallo
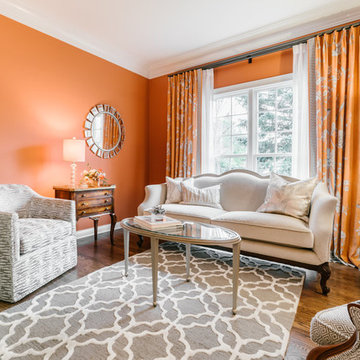
Ryan Ocasio
Foto di un soggiorno classico di medie dimensioni e aperto con sala formale, pareti arancioni, pavimento in legno massello medio, nessuna TV e pavimento marrone
Foto di un soggiorno classico di medie dimensioni e aperto con sala formale, pareti arancioni, pavimento in legno massello medio, nessuna TV e pavimento marrone
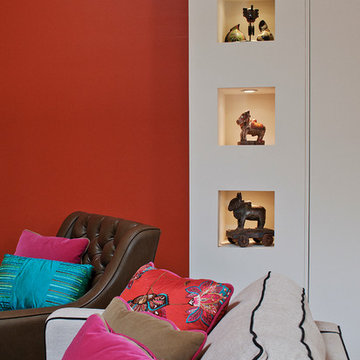
Design by Key Piece http://keypiece.com.au
info@keypiece.com.au
Adrienne Bizzarri Photography http://adriennebizzarri.photomerchant.net/
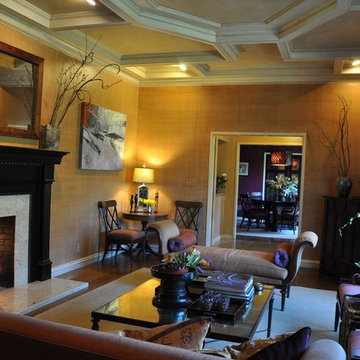
Classic heavy designed ceiling to break up the room. A variety of textures and shapes for visual interest
Immagine di un grande soggiorno boho chic aperto con sala formale, pareti arancioni, pavimento in legno massello medio, cornice del camino piastrellata e nessuna TV
Immagine di un grande soggiorno boho chic aperto con sala formale, pareti arancioni, pavimento in legno massello medio, cornice del camino piastrellata e nessuna TV
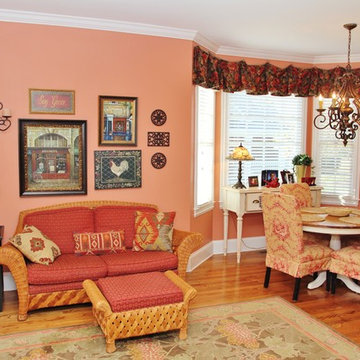
Steve Holley
Foto di un soggiorno tradizionale di medie dimensioni e aperto con pareti arancioni, pavimento in legno massello medio, camino bifacciale, cornice del camino in pietra e TV a parete
Foto di un soggiorno tradizionale di medie dimensioni e aperto con pareti arancioni, pavimento in legno massello medio, camino bifacciale, cornice del camino in pietra e TV a parete
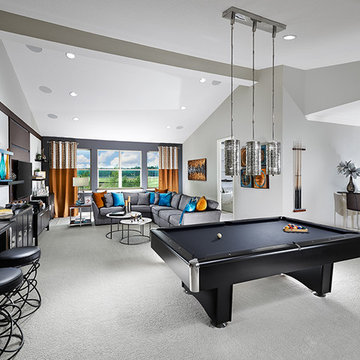
Family and friends will love hanging out in the huge upstairs game room.
Immagine di un grande soggiorno minimal aperto con sala giochi, pareti arancioni, moquette e TV a parete
Immagine di un grande soggiorno minimal aperto con sala giochi, pareti arancioni, moquette e TV a parete
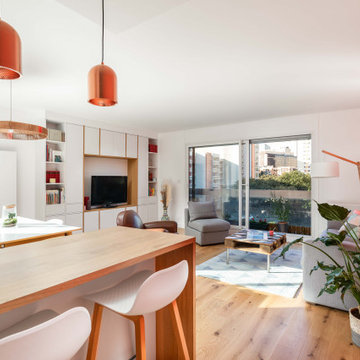
Séjour avec bar en chêne massif et bibliothèque sur mesure
Immagine di un grande soggiorno design aperto con pareti arancioni e parquet chiaro
Immagine di un grande soggiorno design aperto con pareti arancioni e parquet chiaro
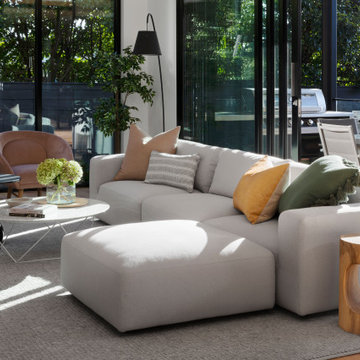
Idee per un soggiorno design di medie dimensioni e aperto con sala formale, pareti arancioni, pavimento in legno massello medio, camino lineare Ribbon, cornice del camino piastrellata, pavimento arancione e pareti in legno
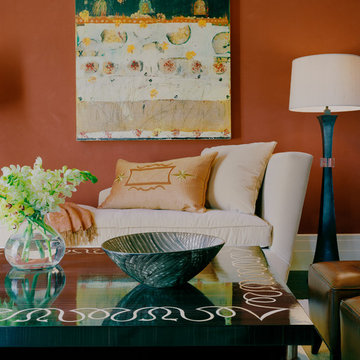
A living room filled with artistic detail. We kept the design clean and clutter-free but still filled with a feeling of great art and culture. Burnt orange walls are complemented by the contemporary lines of the furniture and simplicity of the unique art pieces. One of our favorite elements is the antique iron chair and sleek Oriental-styled lighting.
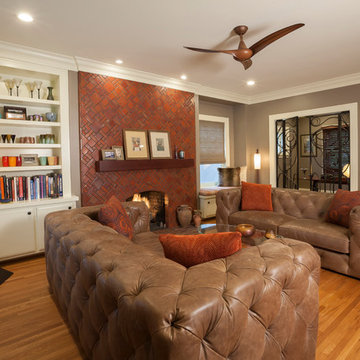
In this Craftsman Bungalow, the walls and ceiling were taken down to studs and rebuilt along with the built-in cabinetry and molding. An entirely new fireplace surround was created as well as metal doors to the office.
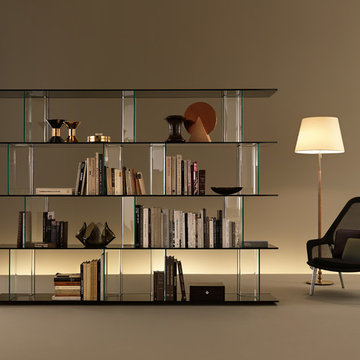
Founded in 1973, Fiam Italia is a global icon of glass culture with four decades of glass innovation and design that produced revolutionary structures and created a new level of utility for glass as a material in residential and commercial interior decor. Fiam Italia designs, develops and produces items of furniture in curved glass, creating them through a combination of craftsmanship and industrial processes, while merging tradition and innovation, through a hand-crafted approach.
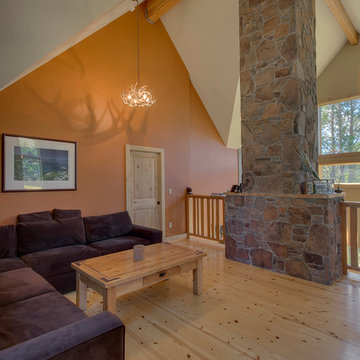
Phototecture
Esempio di un grande soggiorno rustico stile loft con pareti arancioni, parquet chiaro, nessun camino, nessuna TV e pavimento marrone
Esempio di un grande soggiorno rustico stile loft con pareti arancioni, parquet chiaro, nessun camino, nessuna TV e pavimento marrone
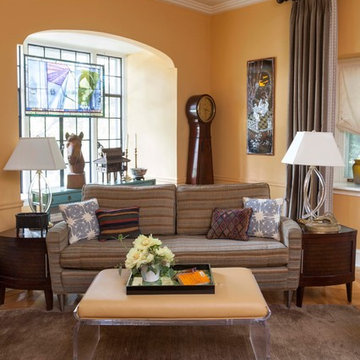
Courtney Apple Photography
Immagine di un soggiorno contemporaneo di medie dimensioni e chiuso con sala formale, pareti arancioni, parquet chiaro, camino ad angolo, cornice del camino in legno e TV autoportante
Immagine di un soggiorno contemporaneo di medie dimensioni e chiuso con sala formale, pareti arancioni, parquet chiaro, camino ad angolo, cornice del camino in legno e TV autoportante
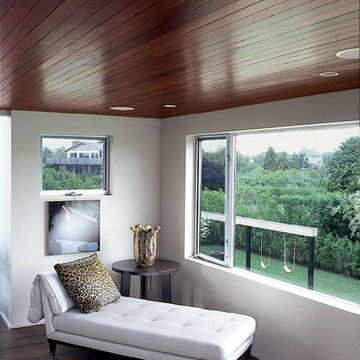
A modern home in The Hamptons with some pretty unique features! Warm and cool colors adorn the interior, setting off different moods in each room. From the moody burgundy-colored TV room to the refreshing and modern living room, every space a style of its own.
We integrated a unique mix of elements, including wooden room dividers, slate tile flooring, and concrete tile walls. This unusual pairing of materials really came together to produce a stunning modern-contemporary design.
Artwork & one-of-a-kind lighting were also utilized throughout the home for dramatic effects. The outer-space artwork in the dining area is a perfect example of how we were able to keep the home minimal but powerful.
Project completed by New York interior design firm Betty Wasserman Art & Interiors, which serves New York City, as well as across the tri-state area and in The Hamptons.
For more about Betty Wasserman, click here: https://www.bettywasserman.com/
To learn more about this project, click here: https://www.bettywasserman.com/spaces/bridgehampton-modern/
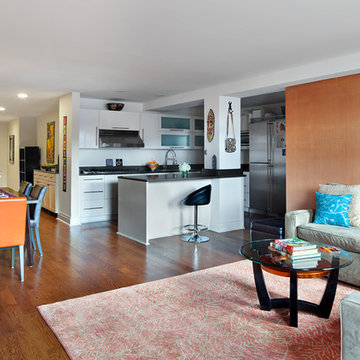
This "Great Room" open concept brings the entire family together for relaxing, cooking and eating.
Photo Credit: Donna Dotan
Ispirazione per un soggiorno chic di medie dimensioni e aperto con pareti arancioni, pavimento in legno massello medio, nessun camino e TV a parete
Ispirazione per un soggiorno chic di medie dimensioni e aperto con pareti arancioni, pavimento in legno massello medio, nessun camino e TV a parete
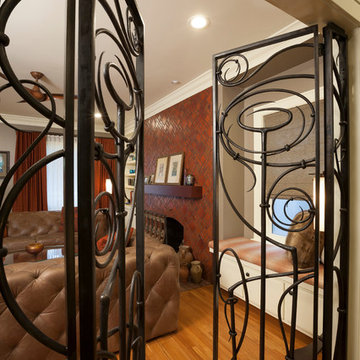
The client asked for a “wow” factor to separate the family room from the office. This custom-designed and locally-crafted iron gate definitely delivers.
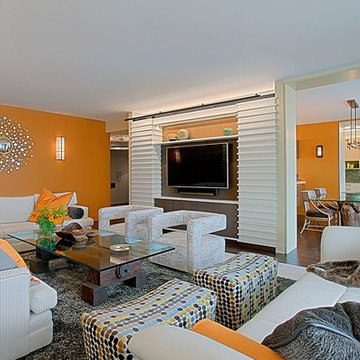
Immagine di un grande soggiorno design chiuso con pareti arancioni, parquet scuro, nessun camino, parete attrezzata e pavimento marrone
Soggiorni con pareti arancioni - Foto e idee per arredare
9