Soggiorni con pareti arancioni - Foto e idee per arredare
Filtra anche per:
Budget
Ordina per:Popolari oggi
101 - 120 di 477 foto
1 di 3
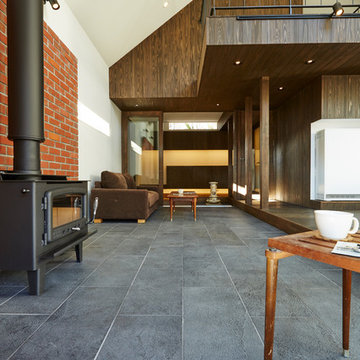
軽井沢の週末住宅
photos by Katsumi Simada
Ispirazione per un piccolo soggiorno minimalista aperto con sala formale, pareti arancioni, pavimento in gres porcellanato, stufa a legna, cornice del camino in mattoni, TV autoportante e pavimento nero
Ispirazione per un piccolo soggiorno minimalista aperto con sala formale, pareti arancioni, pavimento in gres porcellanato, stufa a legna, cornice del camino in mattoni, TV autoportante e pavimento nero
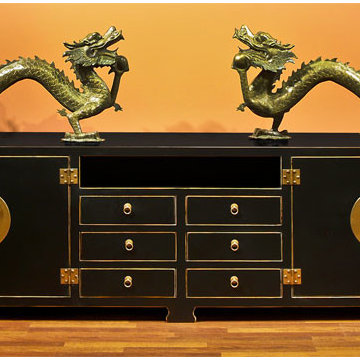
A sleek Ming style media cabinet with bronze dragon statue accents. A distressed finish and circular hardware on the doors add personality.
Immagine di un soggiorno etnico di medie dimensioni e chiuso con pareti arancioni, parquet chiaro e TV autoportante
Immagine di un soggiorno etnico di medie dimensioni e chiuso con pareti arancioni, parquet chiaro e TV autoportante
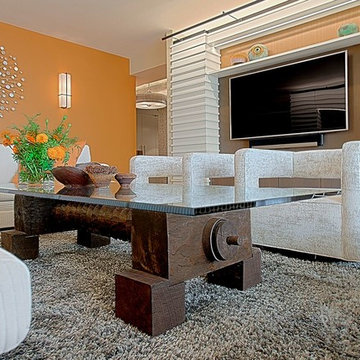
Esempio di un grande soggiorno minimal chiuso con pareti arancioni, parquet scuro, nessun camino, parete attrezzata e pavimento marrone
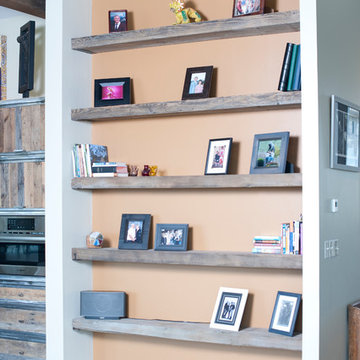
Bookshelves created out of salvaged wood
Photography by Lynn Donaldson
Immagine di un grande soggiorno industriale aperto con pareti arancioni, pavimento in cemento, camino bifacciale, cornice del camino in pietra e nessuna TV
Immagine di un grande soggiorno industriale aperto con pareti arancioni, pavimento in cemento, camino bifacciale, cornice del camino in pietra e nessuna TV
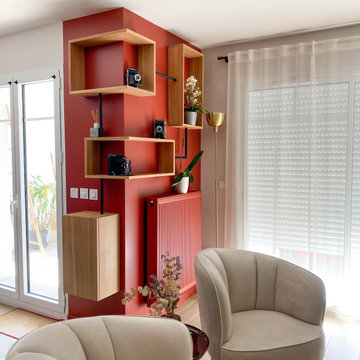
Ispirazione per un soggiorno design di medie dimensioni e aperto con libreria, pavimento con piastrelle in ceramica, nessun camino, pavimento beige e pareti arancioni
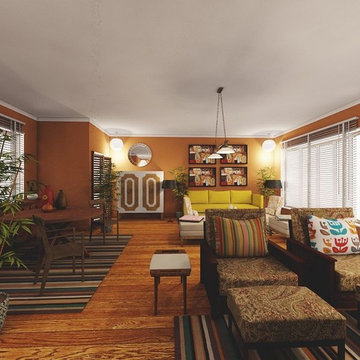
Great traditional sitting room created using iCanDesign Living Room 3D mobile app.
Esempio di un grande soggiorno american style aperto con sala formale, pareti arancioni, pavimento in legno massello medio, nessun camino e nessuna TV
Esempio di un grande soggiorno american style aperto con sala formale, pareti arancioni, pavimento in legno massello medio, nessun camino e nessuna TV
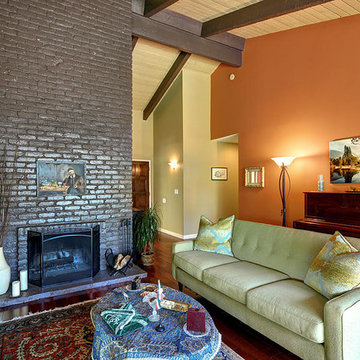
Idee per un soggiorno classico di medie dimensioni e aperto con sala della musica, pareti arancioni, parquet scuro, camino classico, cornice del camino in mattoni e pavimento marrone
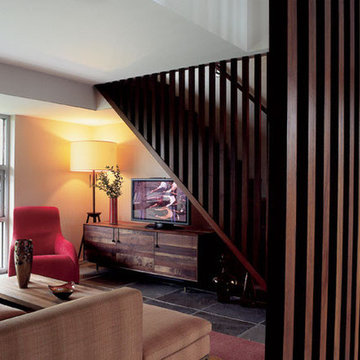
A modern home in The Hamptons with some pretty unique features! Warm and cool colors adorn the interior, setting off different moods in each room. From the moody burgundy-colored TV room to the refreshing and modern living room, every space a style of its own.
We integrated a unique mix of elements, including wooden room dividers, slate tile flooring, and concrete tile walls. This unusual pairing of materials really came together to produce a stunning modern-contemporary design.
Artwork & one-of-a-kind lighting were also utilized throughout the home for dramatic effects. The outer-space artwork in the dining area is a perfect example of how we were able to keep the home minimal but powerful.
Project completed by New York interior design firm Betty Wasserman Art & Interiors, which serves New York City, as well as across the tri-state area and in The Hamptons.
For more about Betty Wasserman, click here: https://www.bettywasserman.com/
To learn more about this project, click here: https://www.bettywasserman.com/spaces/bridgehampton-modern/
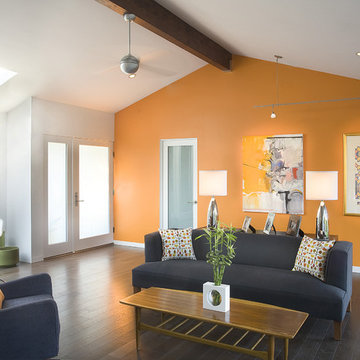
Idee per un soggiorno contemporaneo aperto e di medie dimensioni con pareti arancioni e parquet scuro
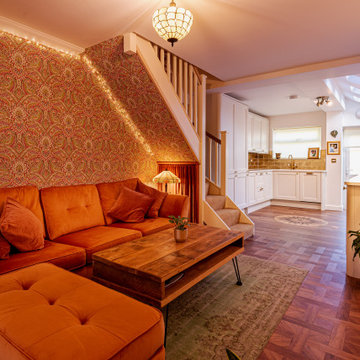
The brief for this design was to create a contemporary space with Indian inspiration. A tapestry of the Goddess Kali formed the basis of the design with rich oranges, warm greens and golds featuring throughout the space. The kitchen was built at the rear of the space and designed from scratch. Tiffany lighting, luxurious fabrics and reclaimed furniture are just a few of the standout features in this design.
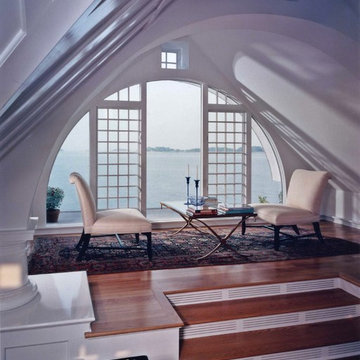
Immagine di un soggiorno stile marino di medie dimensioni e chiuso con sala formale, pareti arancioni e parquet chiaro
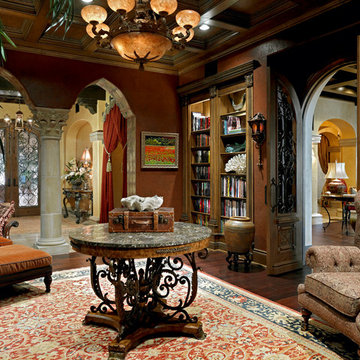
Lawrence Taylor Photography
Ispirazione per un grande soggiorno mediterraneo chiuso con libreria, pareti arancioni e parquet scuro
Ispirazione per un grande soggiorno mediterraneo chiuso con libreria, pareti arancioni e parquet scuro
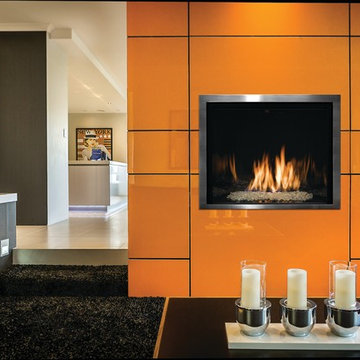
Ispirazione per un soggiorno design aperto e di medie dimensioni con pareti arancioni, moquette, camino classico, cornice del camino piastrellata, nessuna TV, sala formale e pavimento nero
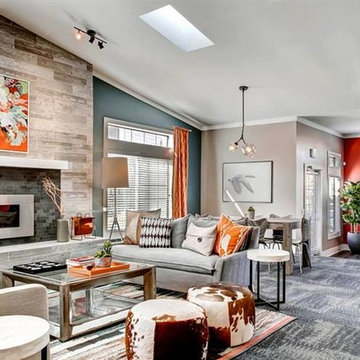
Immagine di un grande soggiorno classico aperto con sala formale, pareti arancioni, moquette, camino lineare Ribbon, cornice del camino piastrellata, nessuna TV e pavimento blu
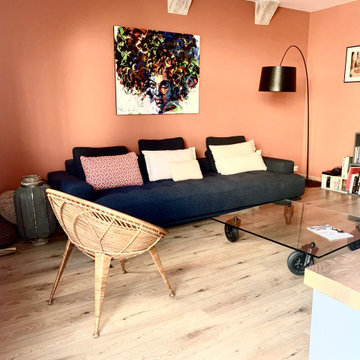
Foto di un soggiorno bohémian di medie dimensioni e aperto con pareti arancioni, parquet chiaro, nessun camino e pavimento beige
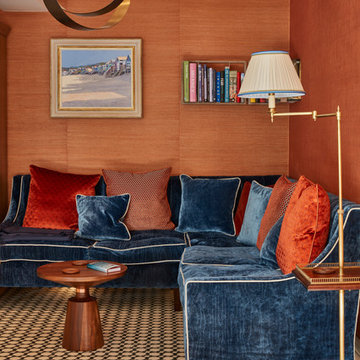
A bespoke games room featuring a complimentary colour scheme of burnt orange and blue. Walls are covered in Sisal from Holland & Sherry. Bespoke corner sofa made by I&JL Brown. Small Walnut table by Stuart Scott with copper detailing. Brass pendant by CTO Lighting.
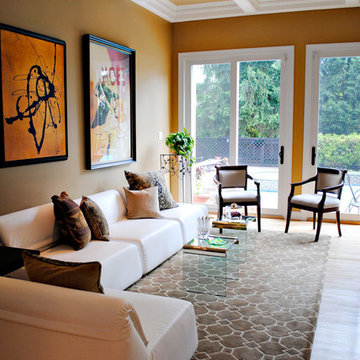
Idee per un soggiorno boho chic di medie dimensioni e chiuso con pareti arancioni e pavimento in legno massello medio
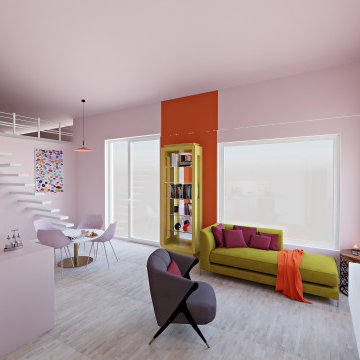
Der Rohbau steht - und nun?
Meine Auftraggeberin war etwas überwältigt von ihrem neuen Haus. Es war nicht ganz so, wie geplant und ließ sie schon viele Nächte nicht richtig schlafen.
Wie soll sie sich einrichten? Wie wird dieser riesige, offene Raum wohnlich und ein echter Wohlfühlort?
Grau kommt auf gar keinen Fall in Frage!
Orange sei eine ihrer Lieblingsfarben.
Das fand ich sehr passend und ist eine wunderbare Lösung für die besondere Architektur in diesem Wohn-Essbereich.
Um den Hallencharakter des fast 4m hohen Raums zu brechen, habe ich mich für das Farbkonzept entschlossen, den gesamten Raum in einem Rosé-Nude-Ton zu färben. Dadurch wirkt der Raum geerdeter aber dennoch großzügig. Mit der Lieblingsfarbe Orange, habe ich Akzente gesetzt, die den Raum nochmals in seinen Vorzügen betont und wohnlich - gemütlich macht.
Weiterhin habe ich für meine Kundin ein Einrichtungskonzept inklusive Möbelvorschläge in einem passenden Budget ausgearbeitet, da sie nur ihre weiße Hochglanzküche in den Neubau mitbringt.
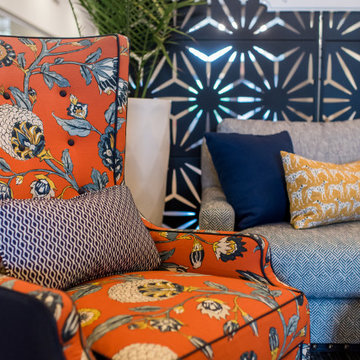
An eclectic furnishing vignette at the Indiana Design Center — it showcases a bright-orange, printed chair; a comfortable, grey sofa with colorful, printed cushions; a rattan table; and a sleek, metal backdrop.
Project completed by Wendy Langston's Everything Home interior design firm, which serves Carmel, Zionsville, Fishers, Westfield, Noblesville, and Indianapolis.
For more about Everything Home, click here: https://everythinghomedesigns.com/
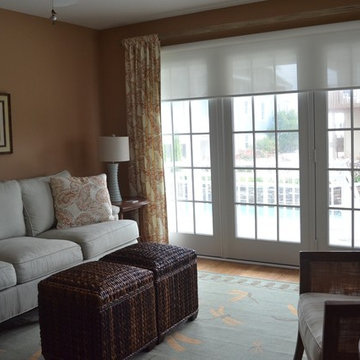
Erica Kidwell Interior Design
Foto di un soggiorno stile marino di medie dimensioni e chiuso con sala formale, pareti arancioni, pavimento in legno massello medio, nessun camino e nessuna TV
Foto di un soggiorno stile marino di medie dimensioni e chiuso con sala formale, pareti arancioni, pavimento in legno massello medio, nessun camino e nessuna TV
Soggiorni con pareti arancioni - Foto e idee per arredare
6