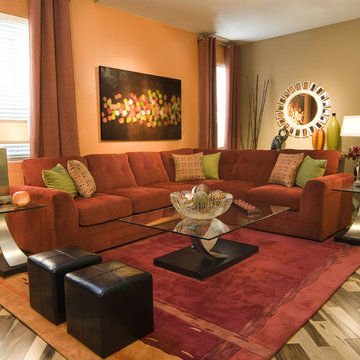Soggiorni con pareti arancioni e pareti multicolore - Foto e idee per arredare
Filtra anche per:
Budget
Ordina per:Popolari oggi
61 - 80 di 13.495 foto
1 di 3
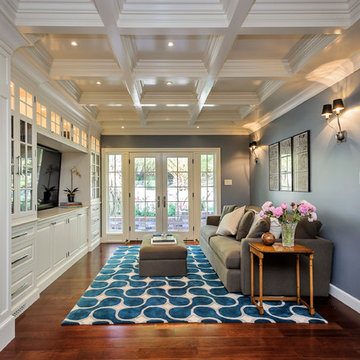
Leslie Ann Interior Design
http://www.leslieanninteriordesign.com/
Dennis Mayer Photography
Mitchell Construction - San Mateo, CA
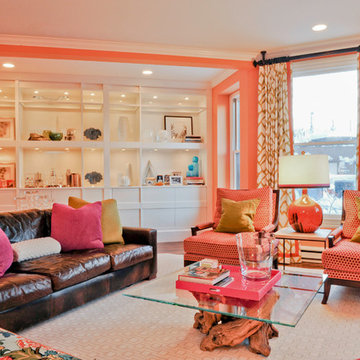
Bright colors add cheer to the open living room, carrying orange from the banquet accented with pops of pink, green all resting on a neutral brown leather couch.
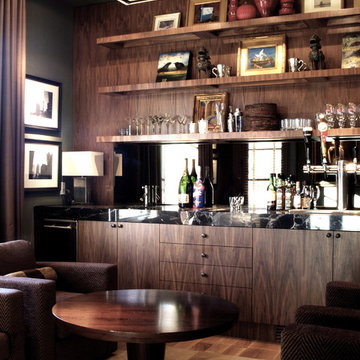
Immagine di un soggiorno contemporaneo con angolo bar, pareti multicolore e tappeto

Family Room
Esempio di un grande soggiorno tradizionale con parquet scuro, pavimento marrone, pareti multicolore e camino classico
Esempio di un grande soggiorno tradizionale con parquet scuro, pavimento marrone, pareti multicolore e camino classico
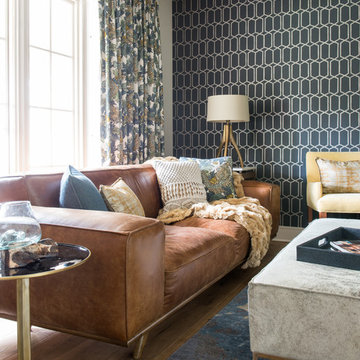
Photography: Michael Hunter
Ispirazione per un soggiorno moderno di medie dimensioni e chiuso con pavimento in legno massello medio, TV a parete e pareti multicolore
Ispirazione per un soggiorno moderno di medie dimensioni e chiuso con pavimento in legno massello medio, TV a parete e pareti multicolore

This warm, elegant, and inviting great room is complete with rich patterns, textures, fabrics, wallpaper, stone, and a large custom multi-light chandelier that is suspended above. The two way fireplace is covered in stone and the walls on either side are covered in a knot fabric wallpaper that adds a subtle and sophisticated texture to the space. A mixture of cool and warm tones makes this space unique and interesting. The space is anchored with a sectional that has an abstract pattern around the back and sides, two swivel chairs and large rectangular coffee table. The large sliders collapse back to the wall connecting the interior and exterior living spaces to create a true indoor/outdoor living experience. The cedar wood ceiling adds additional warmth to the home.
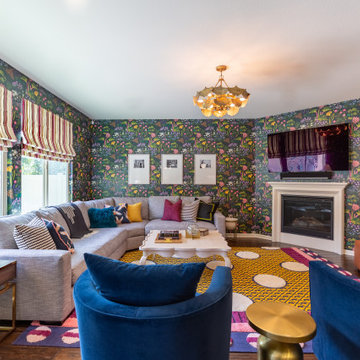
Immagine di un soggiorno design aperto con pareti multicolore, parquet scuro, camino classico, TV a parete, pavimento marrone e carta da parati

Caddy Shack / Pac-Man Theme Game Room / Bar with Custom Made Jumbotron, Theme Paint, Worlds Largest Pac-Man, Pool Table, Golden Tee and Table Top Touchscreen Arcade.
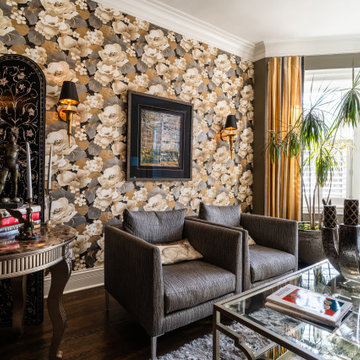
This formal living room embraces maximalist design with a gold and silver floral wallpaper accent wall (Seabrook Designs Nouveau Luxe). The other walls are painted Benjamin Moore Sparrow green. Traditional elegance is enhanced with the crown molding and layered lighting including wall sconces.
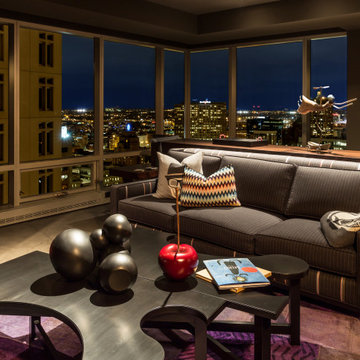
TV and reading rooom
Esempio di un soggiorno bohémian di medie dimensioni e aperto con pareti multicolore, pavimento in cemento e TV a parete
Esempio di un soggiorno bohémian di medie dimensioni e aperto con pareti multicolore, pavimento in cemento e TV a parete

Liadesign
Esempio di un grande soggiorno minimal aperto con libreria, pareti multicolore, pavimento in marmo, camino classico, parete attrezzata e pavimento multicolore
Esempio di un grande soggiorno minimal aperto con libreria, pareti multicolore, pavimento in marmo, camino classico, parete attrezzata e pavimento multicolore
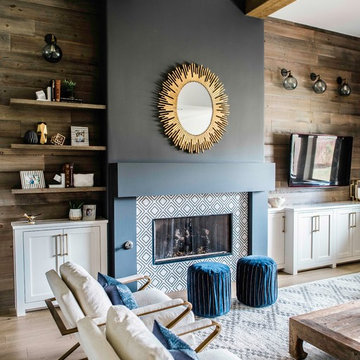
Our Austin design studio gave this living room a bright and modern refresh.
Project designed by Sara Barney’s Austin interior design studio BANDD DESIGN. They serve the entire Austin area and its surrounding towns, with an emphasis on Round Rock, Lake Travis, West Lake Hills, and Tarrytown.
For more about BANDD DESIGN, click here: https://bandddesign.com/
To learn more about this project, click here: https://bandddesign.com/living-room-refresh/

This luxurious farmhouse living area features custom beams and all natural finishes. It brings old world luxury and pairs it with a farmhouse feel. Folding doors open up into an outdoor living area that carries the cathedral ceilings into the backyard.

Mahjong Game Room with Wet Bar
Ispirazione per un soggiorno classico di medie dimensioni con moquette, pavimento multicolore, angolo bar e pareti multicolore
Ispirazione per un soggiorno classico di medie dimensioni con moquette, pavimento multicolore, angolo bar e pareti multicolore
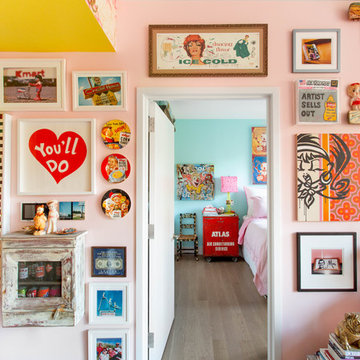
Ispirazione per un soggiorno boho chic di medie dimensioni e aperto con pareti multicolore e TV a parete

Photographer - Alan Stretton - www.idisign.co.uk
Foto di un grande soggiorno classico aperto con pareti multicolore, parquet chiaro, stufa a legna, cornice del camino in pietra, TV autoportante e pavimento marrone
Foto di un grande soggiorno classico aperto con pareti multicolore, parquet chiaro, stufa a legna, cornice del camino in pietra, TV autoportante e pavimento marrone
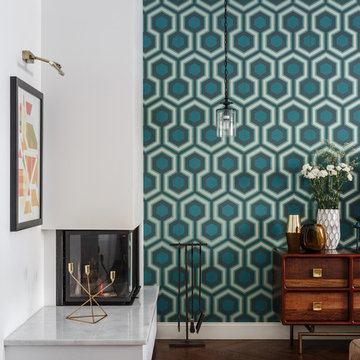
Immagine di un soggiorno minimal aperto con pareti multicolore, parquet scuro, camino ad angolo, cornice del camino in intonaco e pavimento marrone
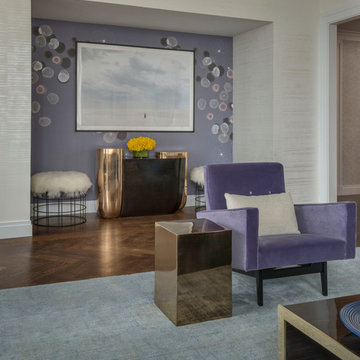
Photo Credit: Peter Margonelli
Immagine di un soggiorno minimalista di medie dimensioni e aperto con sala formale, pareti multicolore, moquette, nessun camino, nessuna TV e pavimento grigio
Immagine di un soggiorno minimalista di medie dimensioni e aperto con sala formale, pareti multicolore, moquette, nessun camino, nessuna TV e pavimento grigio

Interior Design: Vision Interiors by Visbeen
Builder: J. Peterson Homes
Photographer: Ashley Avila Photography
The best of the past and present meet in this distinguished design. Custom craftsmanship and distinctive detailing give this lakefront residence its vintage flavor while an open and light-filled floor plan clearly mark it as contemporary. With its interesting shingled roof lines, abundant windows with decorative brackets and welcoming porch, the exterior takes in surrounding views while the interior meets and exceeds contemporary expectations of ease and comfort. The main level features almost 3,000 square feet of open living, from the charming entry with multiple window seats and built-in benches to the central 15 by 22-foot kitchen, 22 by 18-foot living room with fireplace and adjacent dining and a relaxing, almost 300-square-foot screened-in porch. Nearby is a private sitting room and a 14 by 15-foot master bedroom with built-ins and a spa-style double-sink bath with a beautiful barrel-vaulted ceiling. The main level also includes a work room and first floor laundry, while the 2,165-square-foot second level includes three bedroom suites, a loft and a separate 966-square-foot guest quarters with private living area, kitchen and bedroom. Rounding out the offerings is the 1,960-square-foot lower level, where you can rest and recuperate in the sauna after a workout in your nearby exercise room. Also featured is a 21 by 18-family room, a 14 by 17-square-foot home theater, and an 11 by 12-foot guest bedroom suite.
Soggiorni con pareti arancioni e pareti multicolore - Foto e idee per arredare
4
