Soggiorni con parete attrezzata - Foto e idee per arredare
Filtra anche per:
Budget
Ordina per:Popolari oggi
101 - 120 di 7.203 foto
1 di 3
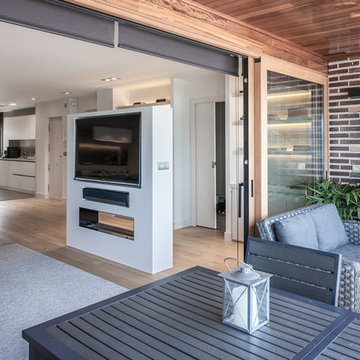
Esempio di un grande soggiorno minimalista aperto con libreria, pareti bianche, pavimento in legno massello medio e parete attrezzata
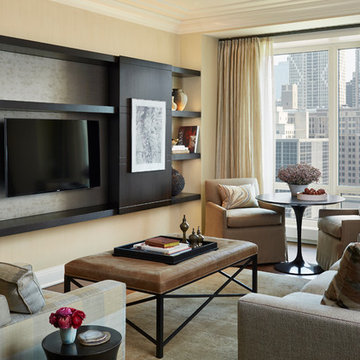
Streeterville Residence, Jessica Lagrange Interiors LLC, Photo by Nathan Kirkman
Ispirazione per un soggiorno chic di medie dimensioni e chiuso con nessun camino, parete attrezzata, pareti beige, parquet scuro e pavimento marrone
Ispirazione per un soggiorno chic di medie dimensioni e chiuso con nessun camino, parete attrezzata, pareti beige, parquet scuro e pavimento marrone
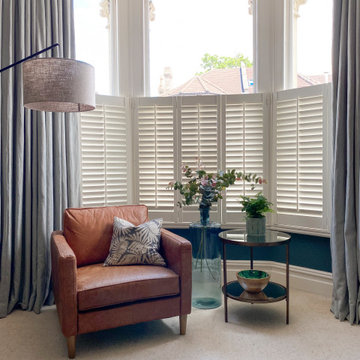
We created a botanical-inspired scheme for this Victorian terrace living room updating the wall colour to Inchyra Blue on the walls and including a pop a colour in the lamp shades. We redesigned the floorplan to make the room practical and comfortable. Built-in storage in a complementary blue was introduced to keep the tv area tidy. We included two matching side tables in an aged bronze finish with a bevelled glass top and mirrored bottom shelves to maximise the light. We sourced and supplied the furniture and accessories including the Made to Measure Olive Green Sofa and soft furnishings.
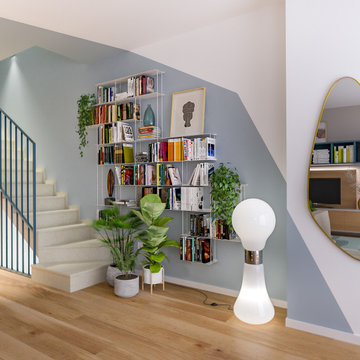
Liadesign
Immagine di un soggiorno contemporaneo di medie dimensioni e aperto con pareti multicolore, parquet chiaro e parete attrezzata
Immagine di un soggiorno contemporaneo di medie dimensioni e aperto con pareti multicolore, parquet chiaro e parete attrezzata
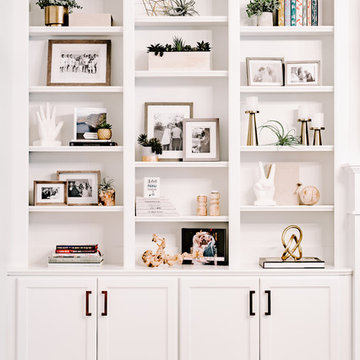
Living Room home staging and home organizing services in old Metairie Louisiana.
Esempio di un soggiorno moderno di medie dimensioni e aperto con pareti bianche, parquet chiaro, camino classico, cornice del camino in pietra e parete attrezzata
Esempio di un soggiorno moderno di medie dimensioni e aperto con pareti bianche, parquet chiaro, camino classico, cornice del camino in pietra e parete attrezzata
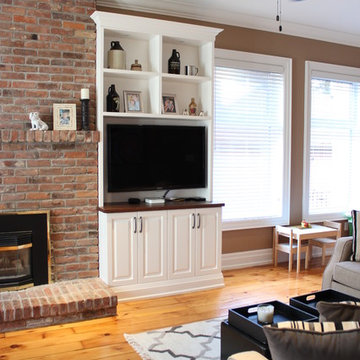
KMSalter Design
Ispirazione per un soggiorno chic di medie dimensioni e chiuso con pareti marroni, parquet chiaro, camino classico, cornice del camino in mattoni e parete attrezzata
Ispirazione per un soggiorno chic di medie dimensioni e chiuso con pareti marroni, parquet chiaro, camino classico, cornice del camino in mattoni e parete attrezzata
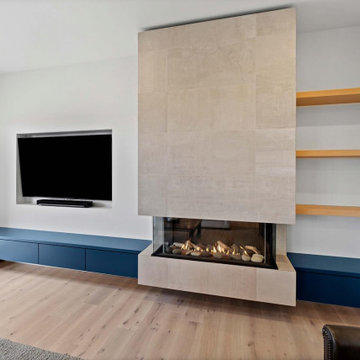
Introducing a stunning fusion of modern aesthetics and practical functionality, behold the custom fireplace cabinetry designed to elevate your living space. Crafted with precision and attention to detail, this exquisite piece seamlessly integrates into any contemporary home environment.
The focal point of this masterpiece is the fireplace cabinetry, boasting sleek, flat-panel doors meticulously crafted from durable MDF and finished in a captivating shade of blue. The vibrant hue adds a pop of personality to the room while exuding sophistication and charm. The floating design of the cabinets lends an air of elegance and lightness, creating a visually appealing centerpiece.
Enhancing both form and function, the cabinetry features plywood drawers that effortlessly glide open and close, thanks to the innovative touch-to-open soft-close hardware. This ingenious mechanism ensures a seamless and silent operation, enhancing convenience and user experience.
Complementing the cabinetry is a matching blue countertop, providing a seamless transition and additional surface area for decorative items or everyday essentials. Its smooth finish not only enhances the aesthetic appeal but also offers practicality and ease of maintenance.
On the right side of the fireplace, three floating shelves crafted from exquisite white oak echo the flooring of the house, creating a harmonious visual continuity. These shelves provide the perfect platform to display cherished mementos, books, or art pieces, adding a personal touch to the space.
Whether you're entertaining guests or enjoying quiet evenings by the fire, this custom fireplace cabinetry effortlessly combines style and functionality to create a captivating focal point in your home. Embrace the beauty of modern design and elevate your living space with this exceptional piece of craftsmanship.
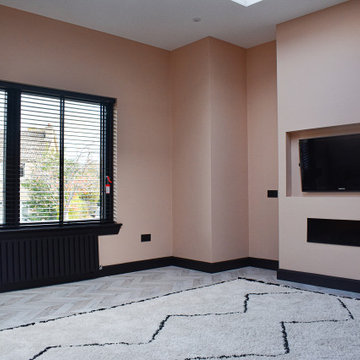
Foto di un soggiorno minimal di medie dimensioni e chiuso con pareti rosa, camino classico, cornice del camino in intonaco, parete attrezzata e pavimento grigio
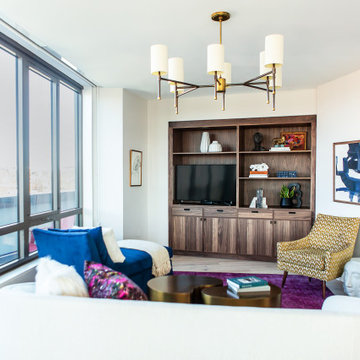
Custom built in cabinetry offers storage and function, along with a designated place for entertainment
Foto di un soggiorno boho chic di medie dimensioni e aperto con pareti bianche, pavimento in vinile, nessun camino, parete attrezzata e pavimento grigio
Foto di un soggiorno boho chic di medie dimensioni e aperto con pareti bianche, pavimento in vinile, nessun camino, parete attrezzata e pavimento grigio
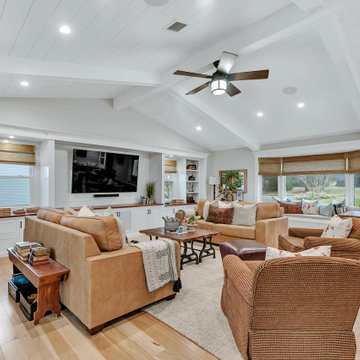
We added shiplap to the ceiling and covered up old brown beams with new white millwork. We custom built the TV-media wall.
Esempio di un soggiorno country di medie dimensioni e chiuso con libreria, pareti beige, parquet chiaro, stufa a legna, cornice del camino in mattoni, parete attrezzata e pavimento marrone
Esempio di un soggiorno country di medie dimensioni e chiuso con libreria, pareti beige, parquet chiaro, stufa a legna, cornice del camino in mattoni, parete attrezzata e pavimento marrone
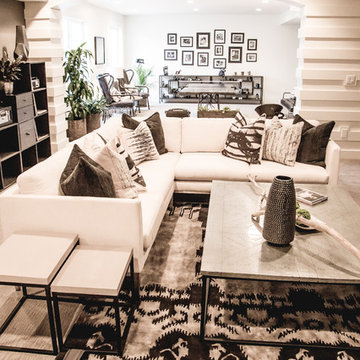
Tim Thompson Photography
Ispirazione per un grande soggiorno minimal aperto con angolo bar, pareti grigie, moquette, nessun camino, parete attrezzata e pavimento grigio
Ispirazione per un grande soggiorno minimal aperto con angolo bar, pareti grigie, moquette, nessun camino, parete attrezzata e pavimento grigio
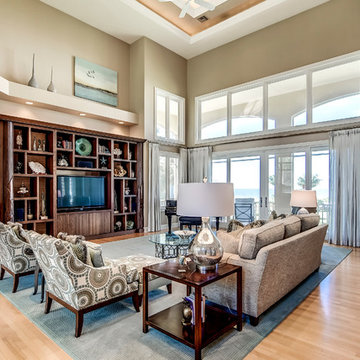
Photos by Bruce Frame
The custom built-in was a fabulous opportunity to showcase many of the beautiful things they have collected throughout their travels and the vintage aquarium on the left of the built-in was inspired by a photo the client saw so we actually had a metalsmith reproduce it for us!
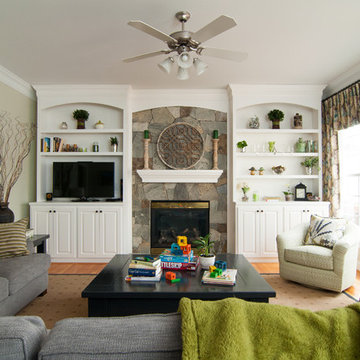
PhThis family-friendly gathering space started with the concept of creating a stone wall with built-in bookcases and exploring a grey and green palette. The realization is a layout that functions well for entertaining and for family movie night.
Photography by David Carter
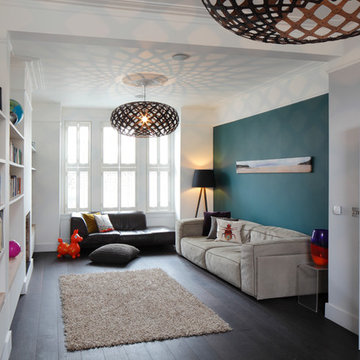
Durham Road is our minimal and contemporary extension and renovation of a Victorian house in East Finchley, North London.
Custom joinery hides away all the typical kitchen necessities, and an all-glass box seat will allow the owners to enjoy their garden even when the weather isn’t on their side.
Despite a relatively tight budget we successfully managed to find resources for high-quality materials and finishes, underfloor heating, a custom kitchen, Domus tiles, and the modern oriel window by one finest glassworkers in town.
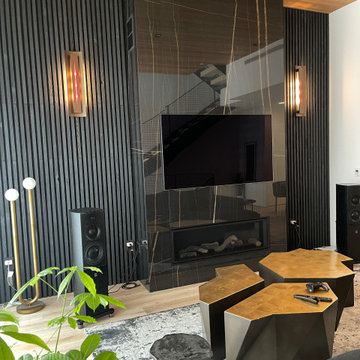
Our goal for this Project was to transform this fireplace into a modern show piece. This is the first room that you see when you enter into this multi level townhouse. Therefore, we wanted to really make an impression.
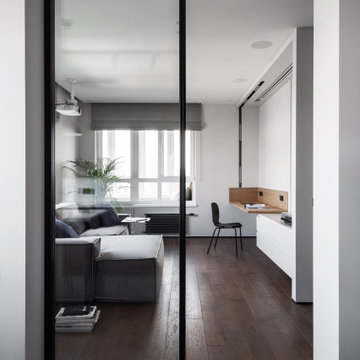
Foto di un soggiorno contemporaneo di medie dimensioni e aperto con pareti bianche, pavimento in legno massello medio, parete attrezzata e pavimento marrone
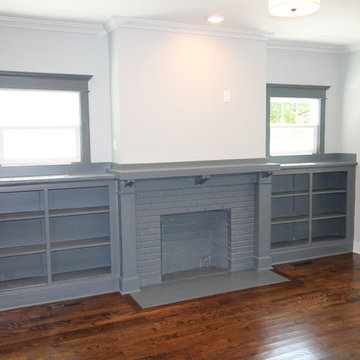
The built-in cabinets, fireplace and window trim were all painted Web Gray to match the kitchen island and cabinetry adding continuity, uniformity and balance to the open living space. The fireplace was sheet-rocked, and the surround and hearth were tiled.
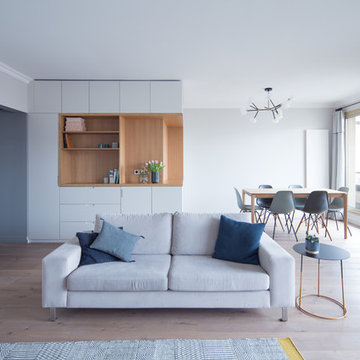
Philippe Billard
Foto di un grande soggiorno nordico con libreria, pareti grigie, pavimento in legno massello medio, parete attrezzata e pavimento marrone
Foto di un grande soggiorno nordico con libreria, pareti grigie, pavimento in legno massello medio, parete attrezzata e pavimento marrone
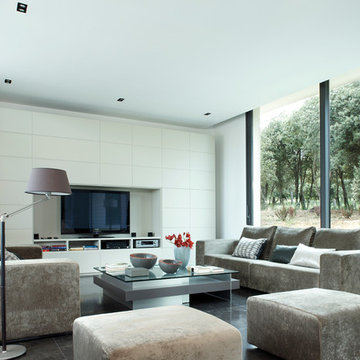
Immagine di un soggiorno minimal di medie dimensioni e chiuso con parete attrezzata, pareti bianche, pavimento in cemento e nessun camino
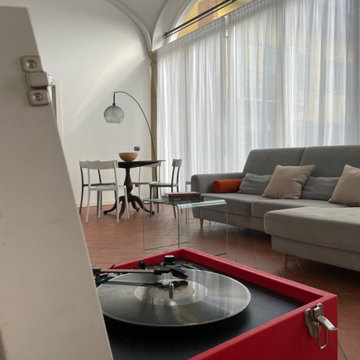
Ispirazione per un grande soggiorno minimal chiuso con pareti bianche, pavimento in terracotta, parete attrezzata, pavimento rosso e soffitto a volta
Soggiorni con parete attrezzata - Foto e idee per arredare
6