Soggiorni con parete attrezzata - Foto e idee per arredare
Filtra anche per:
Budget
Ordina per:Popolari oggi
41 - 60 di 7.203 foto
1 di 3

Updated family room in modern farmhouse style with new custom built-ins, new fireplace surround with shiplap, new paint, lighting, furnishings, flooring and accessories.

The family room is cozy with plenty of seating. The light blue pillows correlate with the area rug while also pulling in the blue from the kitchen and the coffered ceiling. A trendy and comfortable family space.
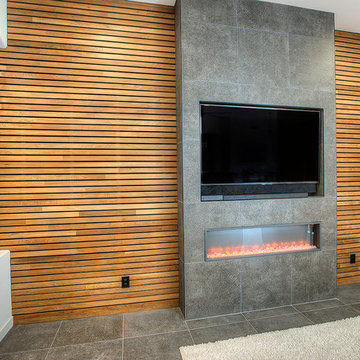
This renovation included the complete removal and reconfiguration of the kitchen, living room, dining room, fireplace, bathroom, and foyer into a contemporary modern space. The kitchen countertop/seating area was added with waterfall quartz tops and accented with lighting for an elegant entertaining area. New statement fireplace/entertainment wall sets the living room.

This awesome great room has a lot of GREAT features! Such as: the built in storage, the shiplap, and all of the windows that let the light in. Topped off with a great couch, and the room is complete!
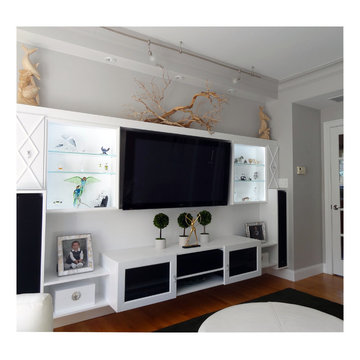
Foto di un piccolo soggiorno minimal chiuso con pareti grigie, pavimento in legno massello medio e parete attrezzata
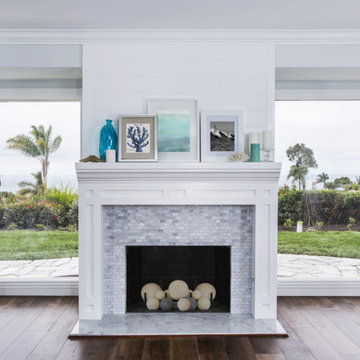
Robert Zeballos
Foto di un piccolo soggiorno stile marino aperto con pavimento in legno massello medio, camino classico, cornice del camino in pietra e parete attrezzata
Foto di un piccolo soggiorno stile marino aperto con pavimento in legno massello medio, camino classico, cornice del camino in pietra e parete attrezzata
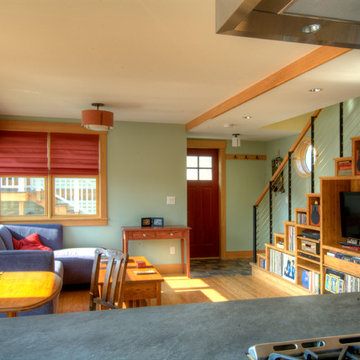
Matt Hutchins
Esempio di un piccolo soggiorno tradizionale aperto con pareti verdi, parquet chiaro, nessun camino e parete attrezzata
Esempio di un piccolo soggiorno tradizionale aperto con pareti verdi, parquet chiaro, nessun camino e parete attrezzata
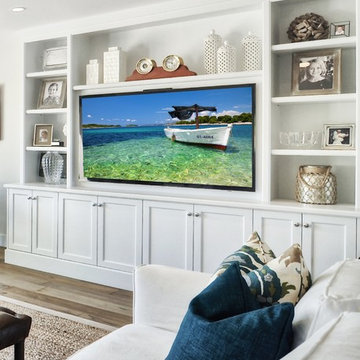
Foto di un soggiorno classico aperto e di medie dimensioni con pareti bianche, pavimento in legno massello medio, nessun camino e parete attrezzata
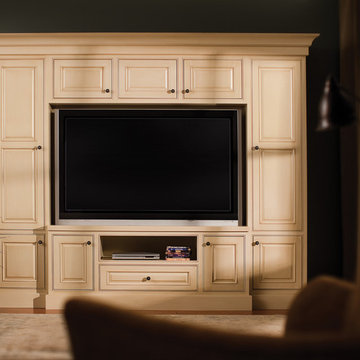
Media Centers and Entertainment Centers are fashionable features in new homes and a popular remodeling project for existing homes. With open floor plans, the media room/living room is often designed adjacent to the kitchen, and it makes good sense to visually tie these rooms together with coordinating cabinetry styling and finishes.
Dura Supreme’s entertainment cabinets are designed to fit the conventional sizing requirements for media components. With our entertainment storage accessories, your sound system, speakers, gaming systems, and movie library can be kept organized and easily accessible.
The entertainment center shown here is just one example of the many different looks that can be created with Dura Supreme’s entertainment cabinetry. The quality construction you expect from Dura Supreme, with all of our door styles, wood species, and finishes, to create the one-of-a-kind look that perfectly complements your home and your lifestyle.
This entertainment cabinetry is designed to perfectly fit this large screen TV. Dura Supreme's Designer Cabinetry is shown with " Chapel Hill Classic" cabinet door style, in Beaded Inset, in Maple with Antique White paint with a glazed finish.
Request a FREE Dura Supreme Brochure Packet:
http://www.durasupreme.com/request-brochure
Find a Dura Supreme Showroom near you today:
http://www.durasupreme.com/dealer-locator
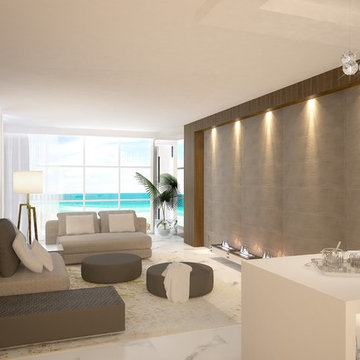
Casa Design Interiors
Idee per un soggiorno moderno di medie dimensioni e chiuso con angolo bar, pareti grigie, camino classico, cornice del camino in pietra e parete attrezzata
Idee per un soggiorno moderno di medie dimensioni e chiuso con angolo bar, pareti grigie, camino classico, cornice del camino in pietra e parete attrezzata
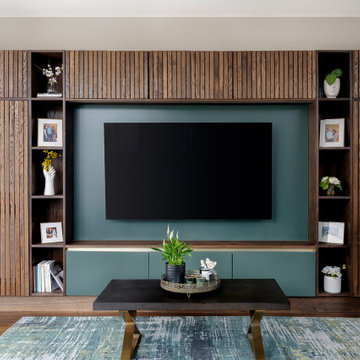
Part of an open plan space - A living room with textured layers adding cosiness and comfort in this coastal property. Using a colour palette of greens and blues with abstract patterns in the soft furnishings. Bespoke cabinetry in a TV unit with wood slats and handleless drawer storage. A number of display shelves for photos and ornaments. The unit also conceals a radiator to the left and has firewood storage to the right. Flooring in large format tile and rich engineered hardwood.
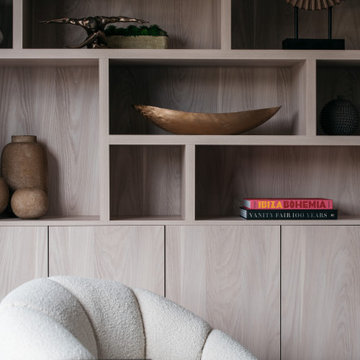
The Paddocks, Writtle
Set in the beautiful Essex countryside in the sought after village of Writtle, Chelmsford, this project was focused on the developer’s own home within the development of a total of 6 new houses. With unobstructed views of the countryside, all properties were built to the highest standards in every respect and our mission was to create an effortless interior that reflected the quality and design workmanship throughout, together with contemporary detailing and luxury.
A soothing neutral palette throughout with tactile wall finishes, soft textures and layers, provided the backdrop to a calming interior scheme. The perfect mix of woven linens, flat velvets, bold accessories and soft colouring, is beautifully tailored to our clients needs and tastes, creating a calm, contemporary oasis that best suited the client’s lifestyle and requirements.
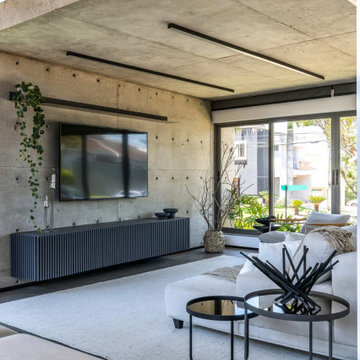
We create spaces that are more than functional and beautiful, but also personal. We take the extra step to give your space an identity that reflects you and your lifestyle.
Living room - modern and timeless open concept, concrete walls, and floor in Dallas, neutral textures, as rug and sofa. Modern, clean, and linear lighting. Lots of natural lighting coming from outside.

Two-story Tudor-influenced living room with exposed beams, fireplace and second floor landing balcony, staged for sale.
Esempio di un grande soggiorno classico con sala formale, pareti bianche, parquet scuro, camino classico, cornice del camino in cemento, parete attrezzata, pavimento marrone e travi a vista
Esempio di un grande soggiorno classico con sala formale, pareti bianche, parquet scuro, camino classico, cornice del camino in cemento, parete attrezzata, pavimento marrone e travi a vista
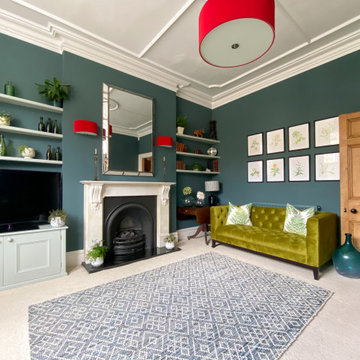
We created a botanical-inspired scheme for this Victorian terrace living room updating the wall colour to Inchyra Blue on the walls and including a pop a colour in the lamp shades. We redesigned the floorplan to make the room practical and comfortable. Built-in storage in a complementary blue was introduced to keep the tv area tidy. We included two matching side tables in an aged bronze finish with a bevelled glass top and mirrored bottom shelves to maximise the light. We sourced and supplied the furniture and accessories including the Made to Measure Olive Green Sofa and soft furnishings.

Custom created media wall to house Flamerite integrated fire and TV with Porcelanosa wood effect tiles.
Idee per un grande soggiorno minimal aperto con pareti marroni, pavimento in vinile, cornice del camino in legno, parete attrezzata, pavimento marrone e pareti in legno
Idee per un grande soggiorno minimal aperto con pareti marroni, pavimento in vinile, cornice del camino in legno, parete attrezzata, pavimento marrone e pareti in legno

Esempio di un soggiorno moderno di medie dimensioni e aperto con pareti bianche, pavimento in gres porcellanato, camino bifacciale, cornice del camino in cemento, parete attrezzata e pavimento grigio
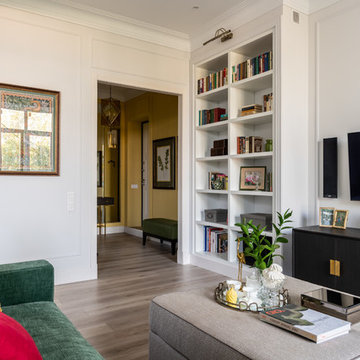
фотограф: Василий Буланов
Esempio di un grande soggiorno chic aperto con libreria, pareti bianche, pavimento in laminato, camino classico, cornice del camino piastrellata, parete attrezzata e pavimento beige
Esempio di un grande soggiorno chic aperto con libreria, pareti bianche, pavimento in laminato, camino classico, cornice del camino piastrellata, parete attrezzata e pavimento beige
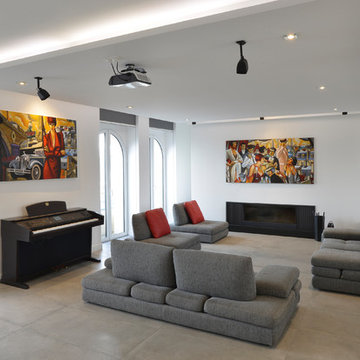
Esempio di un ampio soggiorno design aperto con sala formale, pareti bianche, pavimento con piastrelle in ceramica, camino classico, cornice del camino in intonaco, parete attrezzata e pavimento grigio
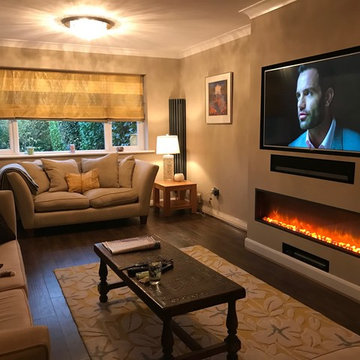
TV AND SOUND BAR OVER GAZCO RADIANCE ELECTRIC FIRE.
WE BUILT A FALSE BREAST OUT FROM THE EXISTING WALL BY 400 MM - STUD WORK & PLASTERED .
WIDTH OVERALL - 1650. HEIGHT 2580 TO CEILING.
WE BUILT A TV RECESS FOR A SONY BRAVIA 55" TV. THE START OF THE TV RECESS WAS 1000MM FROM THE TOP OF THE HEARTH
WE SUPPLIED A SONOS PLAY BAR AND BUILT A RECESS FOR THIS AT - 160MM HIGH X 950MM WIDE X 95MM DEEP.
RECESS FOR THE SOUND BAR 80 MM BELOW THE TV.
HATCH IN THE SIDE FOR ACCESS TO CABLING.
GAZCO ELECTRIC RADIANCE INSET FIRE 135R POSITIONED 300 MM OFF THE FLOOR.
BUILT A SHELF AT THE BASE OF THE BREAST FOR THE VIRGIN BOX AND APPLE TV.
CALL US OR EMAIL IF YOU ARE INTERESTED IN HAVING A SIMILAR SET-UP IN YOUR HOME.
Soggiorni con parete attrezzata - Foto e idee per arredare
3